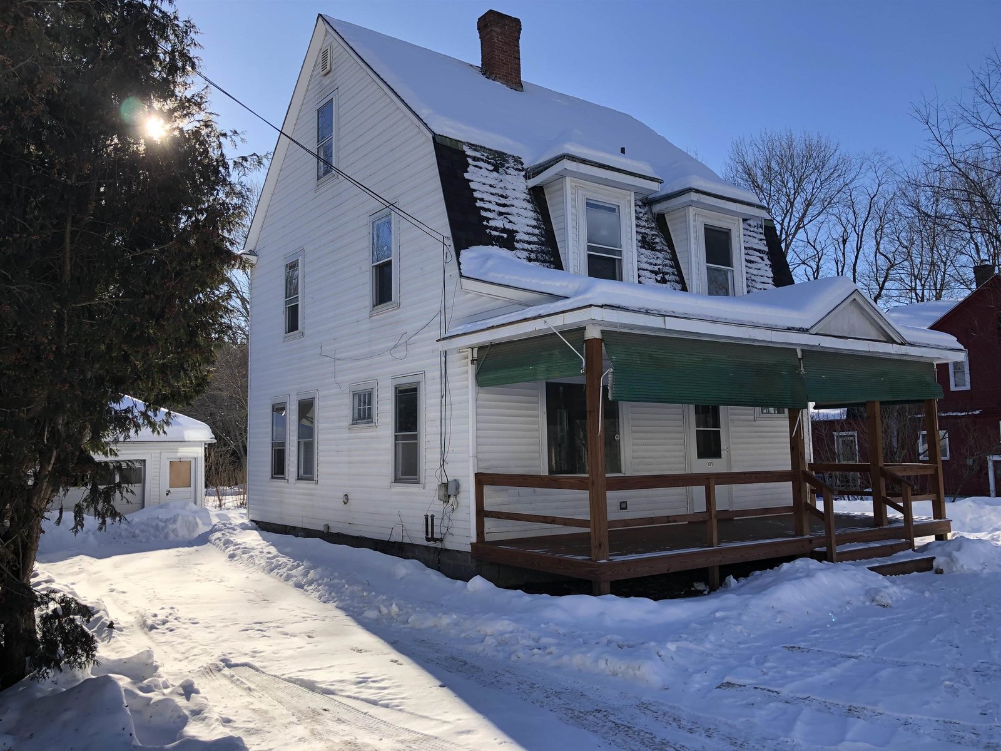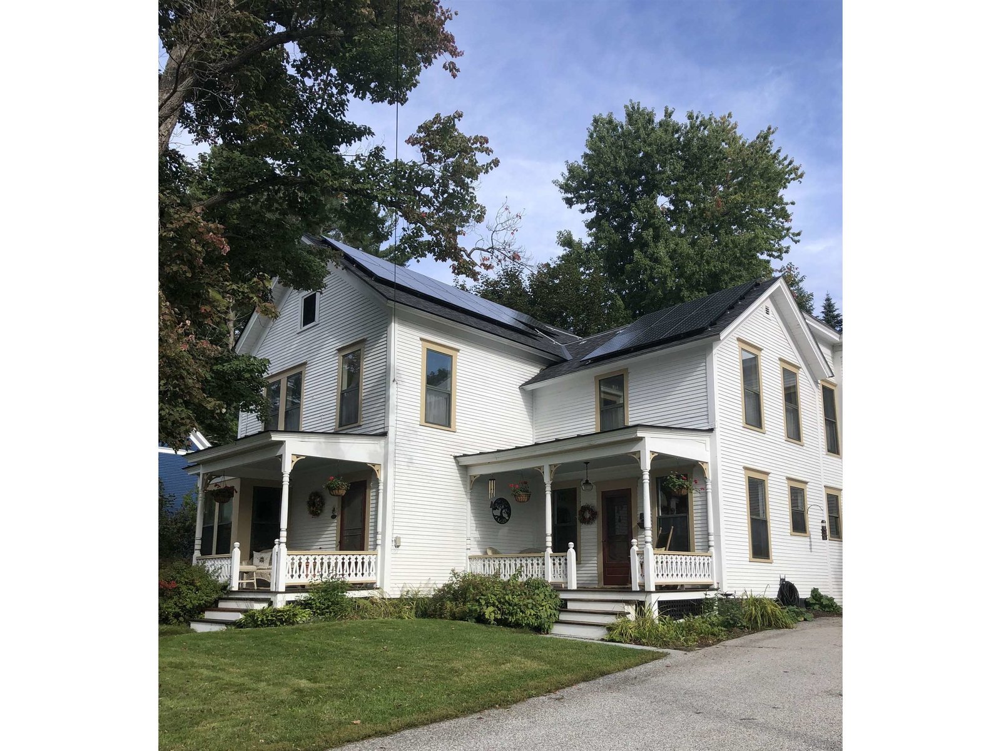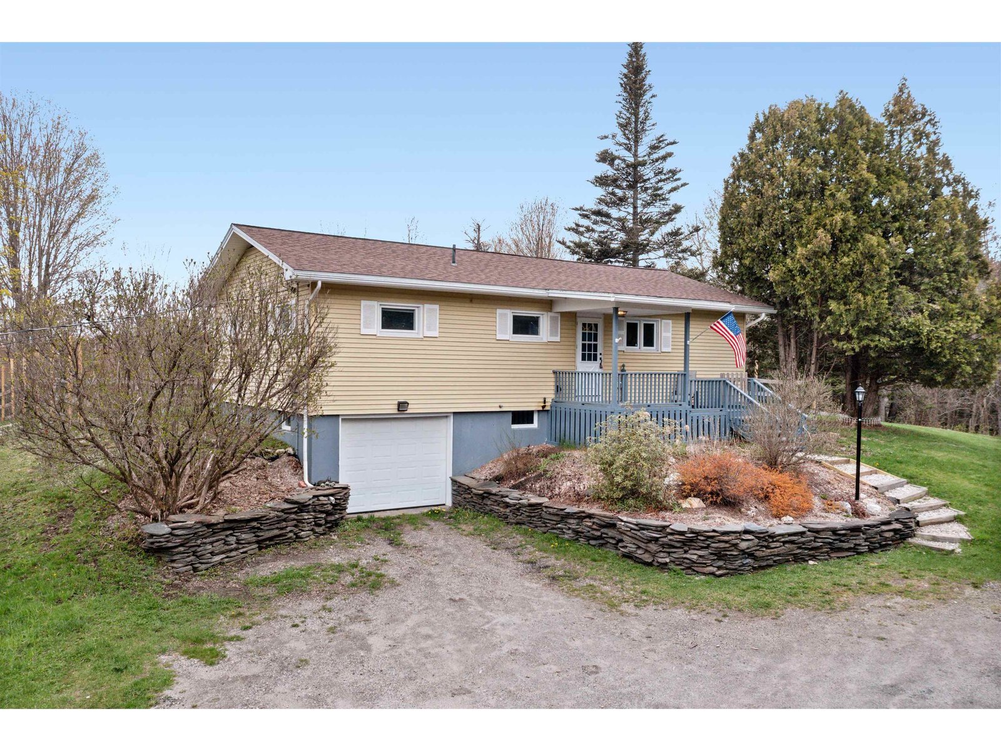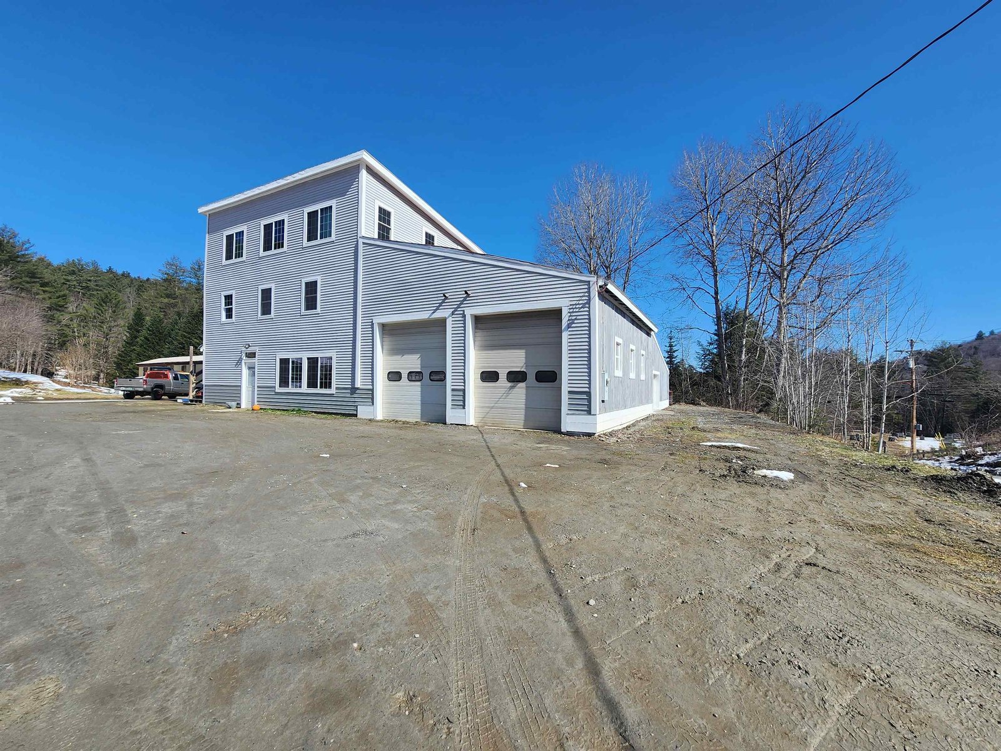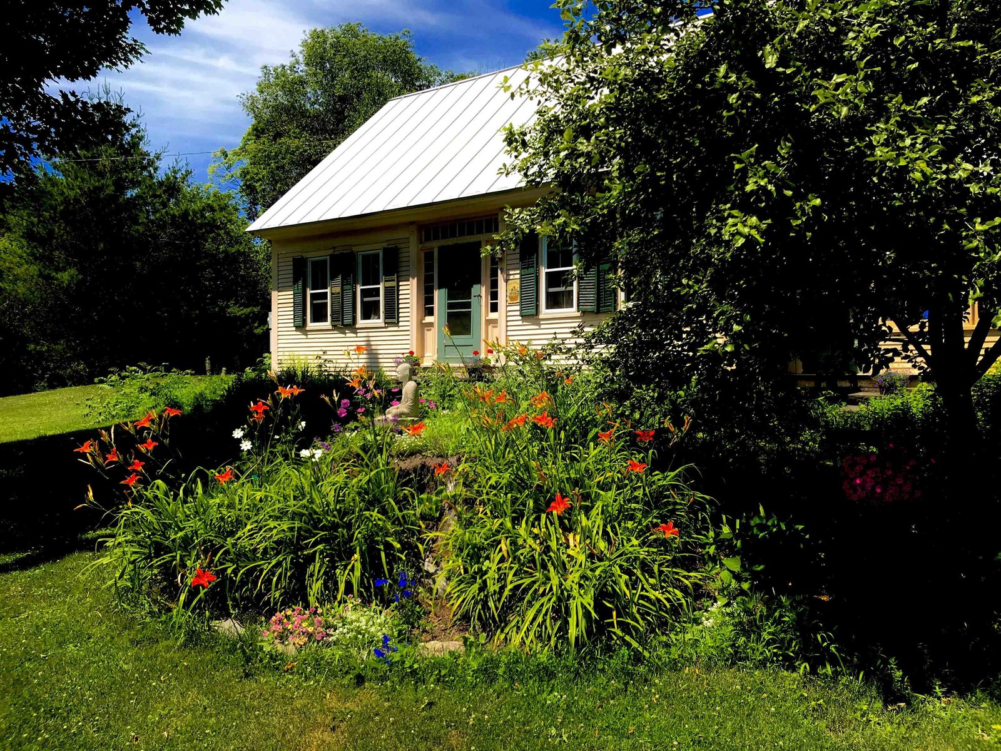Sold Status
$365,000 Sold Price
House Type
4 Beds
4 Baths
2,392 Sqft
Sold By Central Vermont Real Estate
Similar Properties for Sale
Request a Showing or More Info

Call: 802-863-1500
Mortgage Provider
Mortgage Calculator
$
$ Taxes
$ Principal & Interest
$
This calculation is based on a rough estimate. Every person's situation is different. Be sure to consult with a mortgage advisor on your specific needs.
Washington County
Outstanding 3-4BR residence w/ quality finishes and furniture-quality custom build-in storage. Open floor plan has plenty of natural light. Fully-equipped maple Kitchen has stainless steel appliances (less than 3 yrs old) and 2 pantries. Living rm with cathedral ceiling has a gas fireplace and direct access to the 10'x24' covered porch. Maple and birch flooring on the main level. Master bedroom has a built-in hutch and walk-in closet. Master bath has an over-sized shower, tile, maple vanity w/ granite, Kohler fixtures, and a heated towel rack. African mahogany built-ins and medicine cabinet. Cherry and walnut with granite finishes in the half bath, tile and crown molding. The lower, walk-out level has engineered mahogany wood flooring with 2 bedrooms and a gigantic family room with more custom African mahogany built-in storage. There is also a lovely full bath w/ marble flooring. The laundry and utility rooms are on this level, too. Over the garage is a 10'9x15'1' office or 4th bedroom with pine walls, birch floors and built-in storage, galore. 1/2 bath with granite. House is generator-ready. Out back in barn, there's a 22'10x24'9 workshop w/ 220 outlet and water. Woodstove HU. Plus storage area for your tools and lawn tractor, and a 10'x29'3 cov. deck. Greenhouse measures 8'8x10'3+11'6x7'7 potting shed area. Terraced stone perennial flower beds, garden space, berry patch (goose, current, elder, rasp) plus orchard with 7 apple, 2 plum and a cherry tree. †
Property Location
Property Details
| Sold Price $365,000 | Sold Date May 25th, 2018 | |
|---|---|---|
| List Price $374,900 | Total Rooms 8 | List Date Feb 28th, 2018 |
| MLS# 4678560 | Lot Size 5.000 Acres | Taxes $6,324 |
| Type House | Stories 1 | Road Frontage 200 |
| Bedrooms 4 | Style Adirondack, Contemporary | Water Frontage |
| Full Bathrooms 1 | Finished 2,392 Sqft | Construction No, Existing |
| 3/4 Bathrooms 1 | Above Grade 1,292 Sqft | Seasonal No |
| Half Bathrooms 2 | Below Grade 1,100 Sqft | Year Built 1991 |
| 1/4 Bathrooms 0 | Garage Size 2 Car | County Washington |
| Interior FeaturesCathedral Ceiling, Ceiling Fan, Fireplace - Gas, Kitchen/Dining, Primary BR w/ BA, Natural Light, Natural Woodwork, Walk-in Closet |
|---|
| Equipment & AppliancesMicrowave, Dryer, Range-Gas, Refrigerator, Dishwasher, Washer, CO Detector, Satellite Dish, Smoke Detector |
| Kitchen 12'6x9'8, 1st Floor | Dining Room 9'8x9'2, 1st Floor | Living Room 25'3x14'4, 1st Floor |
|---|---|---|
| Primary Bedroom 13'4x12'10, 1st Floor | Bath - 3/4 9'5x7'7, 1st Floor | Bath - 1/2 3'11x5'2, 1st Floor |
| Family Room 13'6x16'7+16'8x11'11, Basement | Bedroom 9'5x13', Basement | Bedroom 12'11x9'1, Basement |
| Bath - Full 9'2x8'1, Basement | Laundry Room 5'7x7'8, Basement | Mudroom 7'8x5'2, 1st Floor |
| Foyer 8'8x8', 1st Floor | Office/Study 15'1x10'9, 2nd Floor |
| ConstructionWood Frame |
|---|
| BasementWalkout, Unfinished, Interior Stairs, Full, Finished, Daylight, Concrete |
| Exterior FeaturesBarn, Deck, Garden Space, Porch - Covered, Windows - Double Pane |
| Exterior Wood, Clapboard | Disability Features 1st Floor 1/2 Bathrm, Bathrm w/tub, Bathrm w/step-in Shower, 1st Floor Bedroom, 1st Floor 3/4 Bathrm, Hard Surface Flooring |
|---|---|
| Foundation Concrete | House Color Lt. Brown |
| Floors Tile, Slate/Stone, Hardwood | Building Certifications |
| Roof Shingle-Architectural | HERS Index |
| DirectionsExit 5 off I-89, take RT 64 west, towards Northfield. At the "T" intersection, turn left. Go 1/3 miles. Left onto Old Mill Hill Rd. Follow for 1 mi., keeping right onto Bailey Road, to driveway on the right. (1/3 miles from the end of the pavement). House is mostly hidden from view from the rd |
|---|
| Lot Description, Mountain View, Secluded, Landscaped, Pasture, Fields, View, Country Setting, View, Unpaved, Rural Setting |
| Garage & Parking Attached, Auto Open, Direct Entry, Driveway, Garage, On-Site |
| Road Frontage 200 | Water Access |
|---|---|
| Suitable UseResidential | Water Type |
| Driveway Paved, Crushed/Stone | Water Body |
| Flood Zone No | Zoning Secondary Agr |
| School District NA | Middle Northfield Middle High School |
|---|---|
| Elementary Northfield Elementary School | High Northfield High School |
| Heat Fuel Wood, Gas-LP/Bottle | Excluded Wood in barn and under porch, and weathervane on barn |
|---|---|
| Heating/Cool None, Multi Zone, Stove, Hot Water, Baseboard | Negotiable |
| Sewer Septic, Concrete, Private | Parcel Access ROW |
| Water Drilled Well | ROW for Other Parcel |
| Water Heater Off Boiler | Financing |
| Cable Co Direct TV Satellite | Documents Deed, Survey, Property Disclosure, Survey, Tax Map |
| Electric 200 Amp, Circuit Breaker(s), Wired for Generator | Tax ID 441-139-10990 |

† The remarks published on this webpage originate from Listed By Lori Holt of BHHS Vermont Realty Group/Montpelier via the NNEREN IDX Program and do not represent the views and opinions of Coldwell Banker Hickok & Boardman. Coldwell Banker Hickok & Boardman Realty cannot be held responsible for possible violations of copyright resulting from the posting of any data from the NNEREN IDX Program.

 Back to Search Results
Back to Search Results