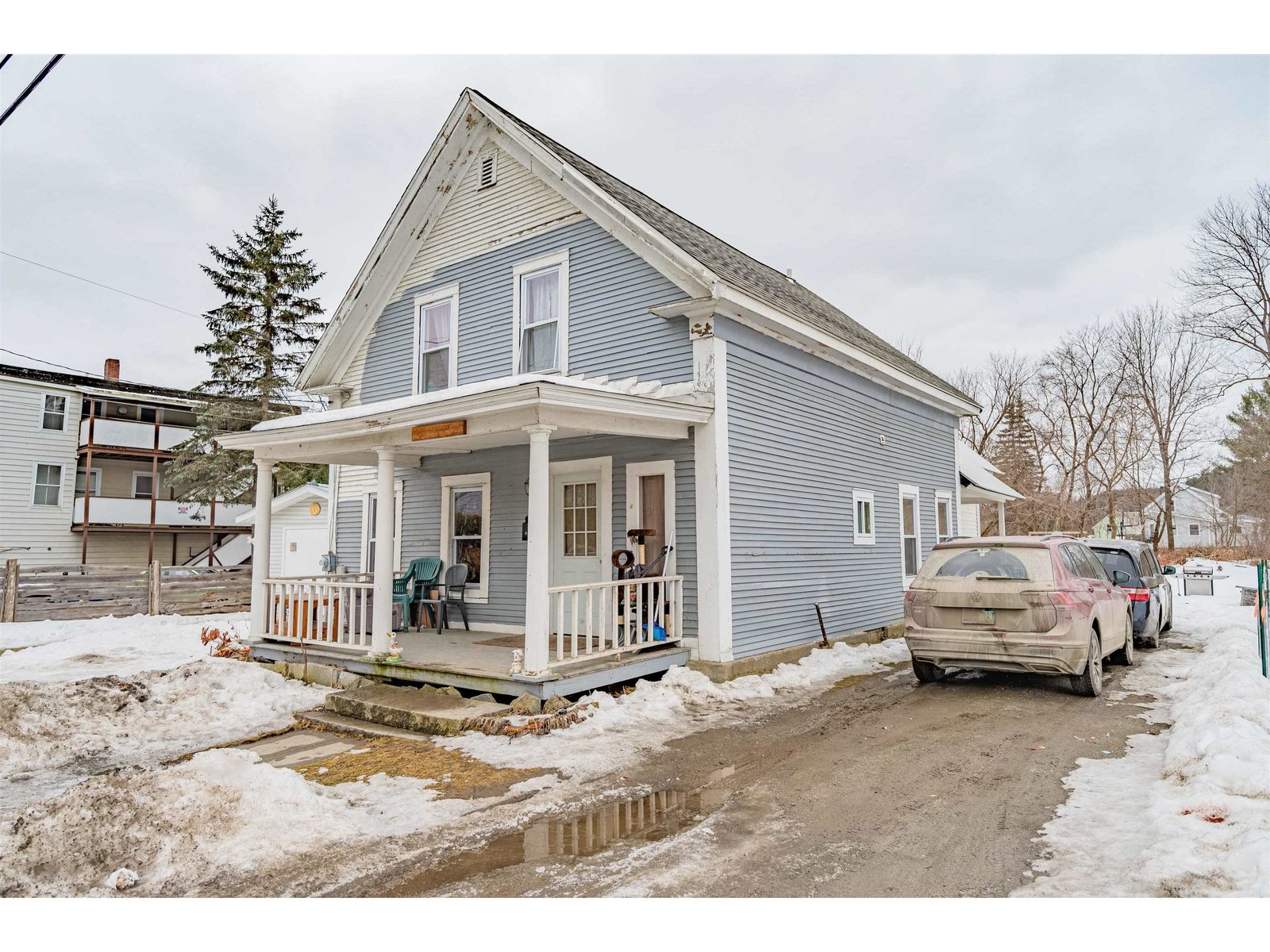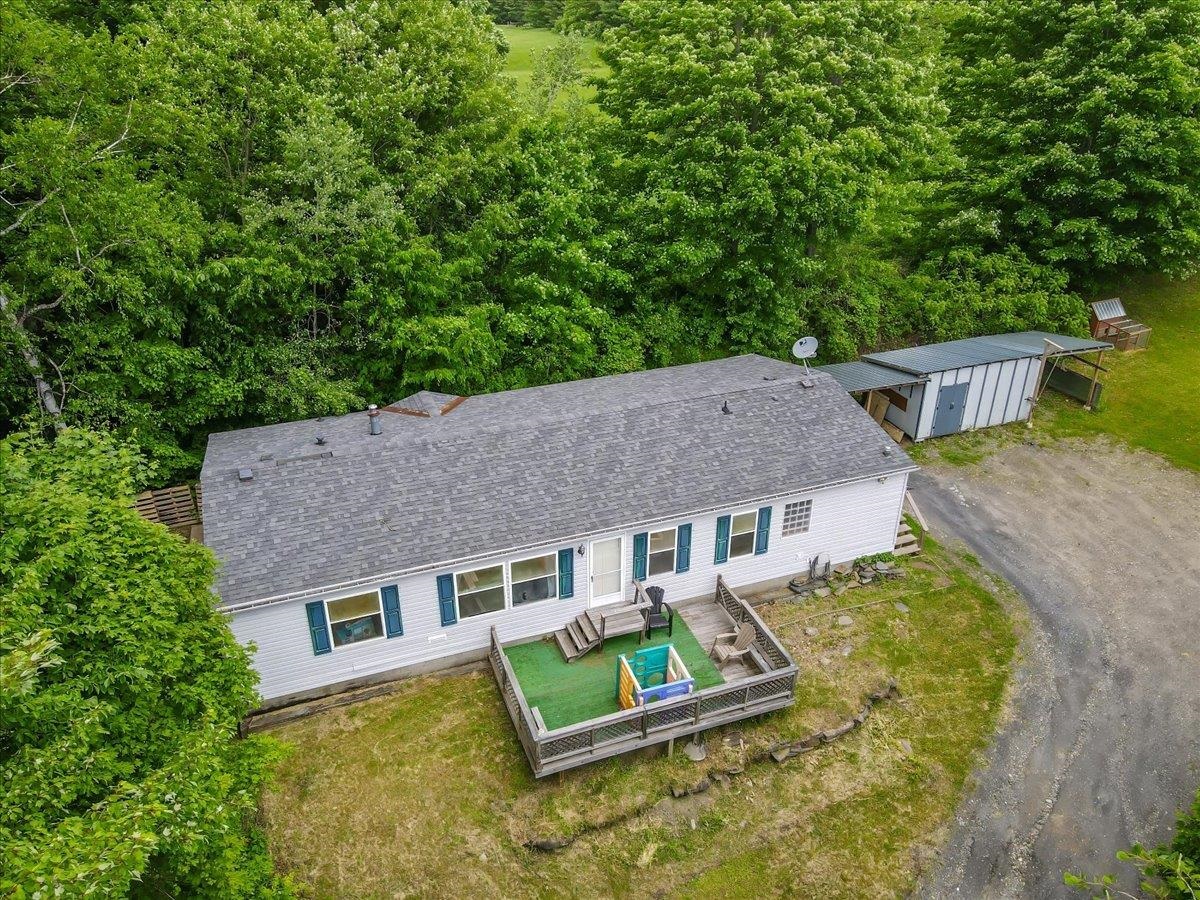Sold Status
$120,000 Sold Price
House Type
2 Beds
1 Baths
1,080 Sqft
Sold By Heney Realtors - Element Real Estate (Montpelier)
Similar Properties for Sale
Request a Showing or More Info

Call: 802-863-1500
Mortgage Provider
Mortgage Calculator
$
$ Taxes
$ Principal & Interest
$
This calculation is based on a rough estimate. Every person's situation is different. Be sure to consult with a mortgage advisor on your specific needs.
Washington County
Have you been looking for pictureseque acreage, water,swimming holes, woods to roam and open areas for a garden? Does your search need single level living with a house that has been extremely well maintained? AND does it all need to be under 130K? Then look no further! Sitting on a small knoll, this wonderfully efficient, well presented and immaculately cared for home in a country setting, is on hard top and is within easy access of Northfield, Norwich University and the Northfield Country Club. Substantially enlarged and improved in 2004 this 2-bedroom home boasts single level living, pellet stove, enclosed entrance way, open plan newer high spec kitchen and living/dining room, detached garage and a good mix of open and wooded land. Septic pumped and inspected and water test taken and passed Aug 2012. †
Property Location
Property Details
| Sold Price $120,000 | Sold Date Jul 19th, 2013 | |
|---|---|---|
| List Price $129,900 | Total Rooms 4 | List Date Feb 19th, 2013 |
| MLS# 4217408 | Lot Size 4.100 Acres | Taxes $2,845 |
| Type House | Stories 1 | Road Frontage 886 |
| Bedrooms 2 | Style Ranch | Water Frontage 600 |
| Full Bathrooms 1 | Finished 1,080 Sqft | Construction , Existing |
| 3/4 Bathrooms 0 | Above Grade 1,080 Sqft | Seasonal No |
| Half Bathrooms 0 | Below Grade 0 Sqft | Year Built 1976 |
| 1/4 Bathrooms 0 | Garage Size 1 Car | County Washington |
| Interior FeaturesDining Area, Living/Dining, Window Treatment, Laundry - 1st Floor |
|---|
| Equipment & AppliancesRefrigerator, Washer, Range-Electric, Dryer, , , Pellet Stove |
| Kitchen 10'x11', 1st Floor | Living Room 16'x20', 1st Floor | Primary Bedroom 10'x17', 1st Floor |
|---|---|---|
| Bedroom 10'x16', 1st Floor | Other 5'x6', 1st Floor |
| ConstructionWood Frame |
|---|
| Basement, None |
| Exterior FeaturesShed |
| Exterior Wood, Vertical | Disability Features Bathrm w/tub, One-Level Home, 1st Floor Bedroom, 1st Floor Full Bathrm, Kitchen w/5 ft Diameter, Access. Laundry No Steps |
|---|---|
| Foundation Concrete | House Color White |
| Floors Ceramic Tile, Carpet | Building Certifications |
| Roof Shingle-Asphalt | HERS Index |
| DirectionsFrom the intersection of Routes 12 and 12A just south of Norwich University's campus, travel south on Route 12A for 4.1 miles. First house on right after railroad tressle. |
|---|
| Lot Description, Sloping, Waterfront, Level, Waterfront-Paragon, Country Setting, Near Railroad |
| Garage & Parking Detached, Auto Open |
| Road Frontage 886 | Water Access |
|---|---|
| Suitable UseLand:Mixed | Water Type River |
| Driveway Paved | Water Body Dog River |
| Flood Zone No | Zoning Rural Res |
| School District Washington South | Middle |
|---|---|
| Elementary | High |
| Heat Fuel Wood Pellets, Pellet | Excluded |
|---|---|
| Heating/Cool Stove, Space Heater | Negotiable |
| Sewer Private, Other, Drywell, 750 Gallon | Parcel Access ROW No |
| Water Drilled Well | ROW for Other Parcel No |
| Water Heater Electric | Financing , Conventional |
| Cable Co | Documents Survey, Building Permit, Property Disclosure, Deed |
| Electric Circuit Breaker(s) | Tax ID 44113911633 |

† The remarks published on this webpage originate from Listed By of Ann Swanson Real Estate via the NNEREN IDX Program and do not represent the views and opinions of Coldwell Banker Hickok & Boardman. Coldwell Banker Hickok & Boardman Realty cannot be held responsible for possible violations of copyright resulting from the posting of any data from the NNEREN IDX Program.

 Back to Search Results
Back to Search Results







