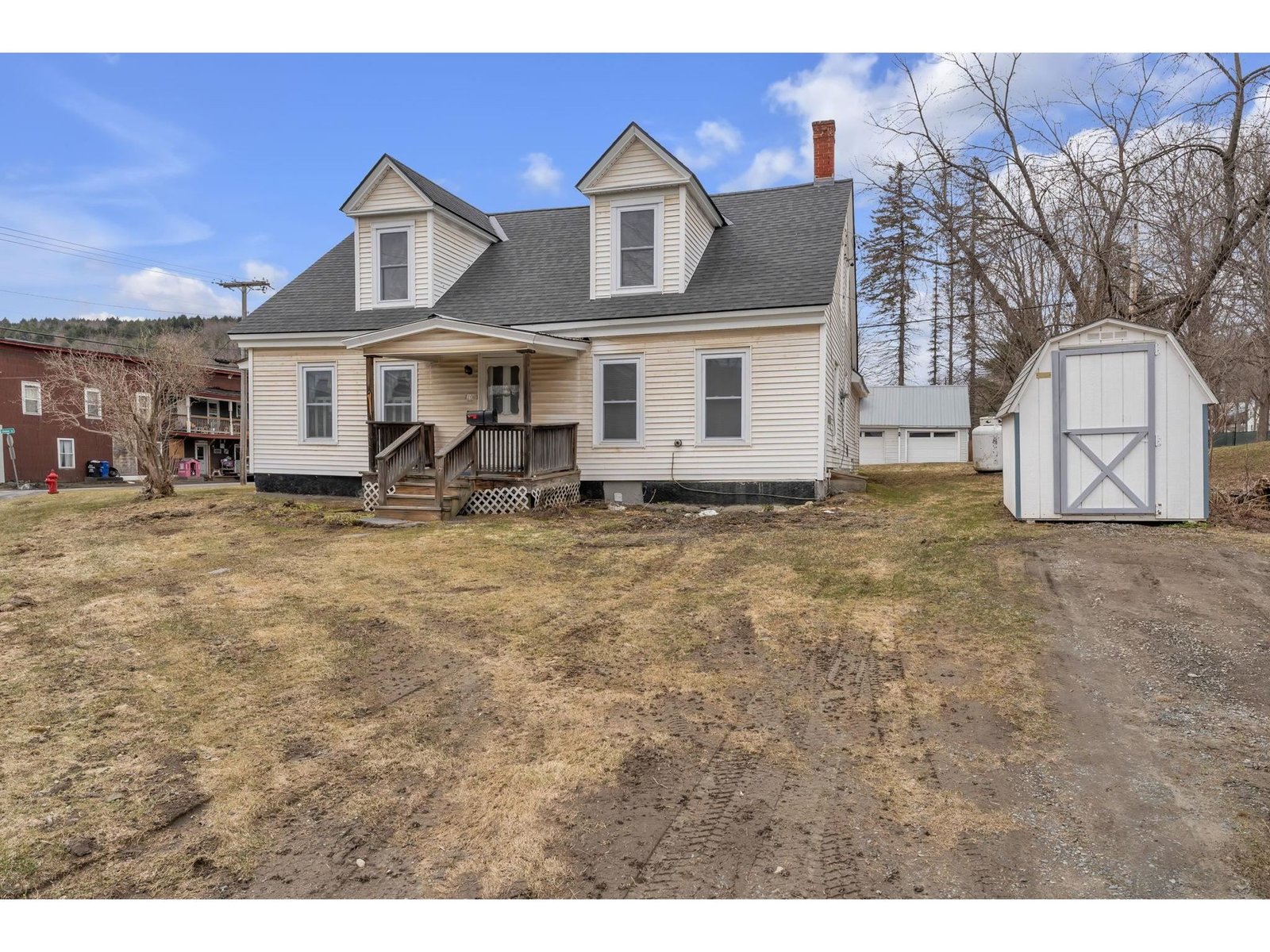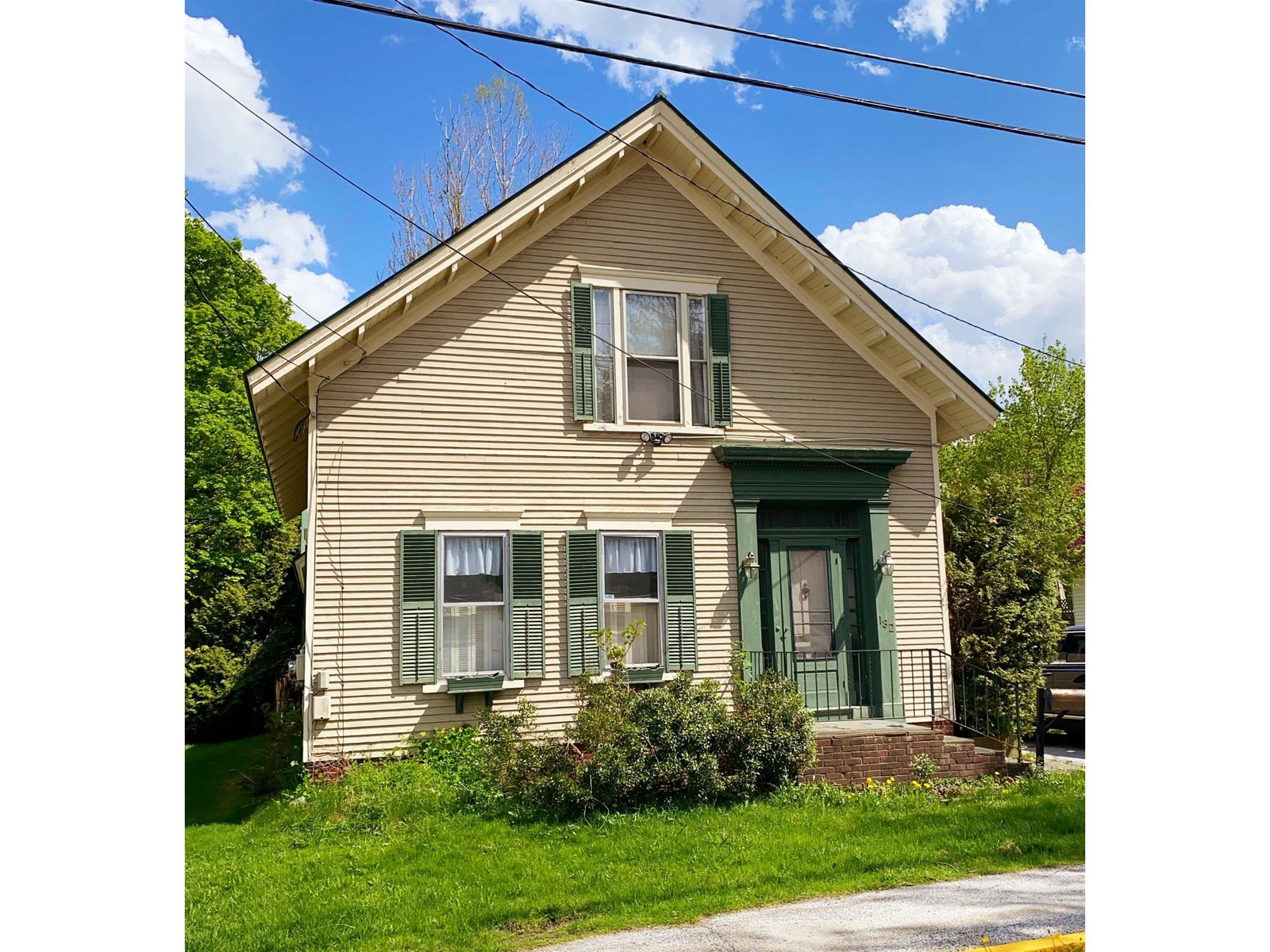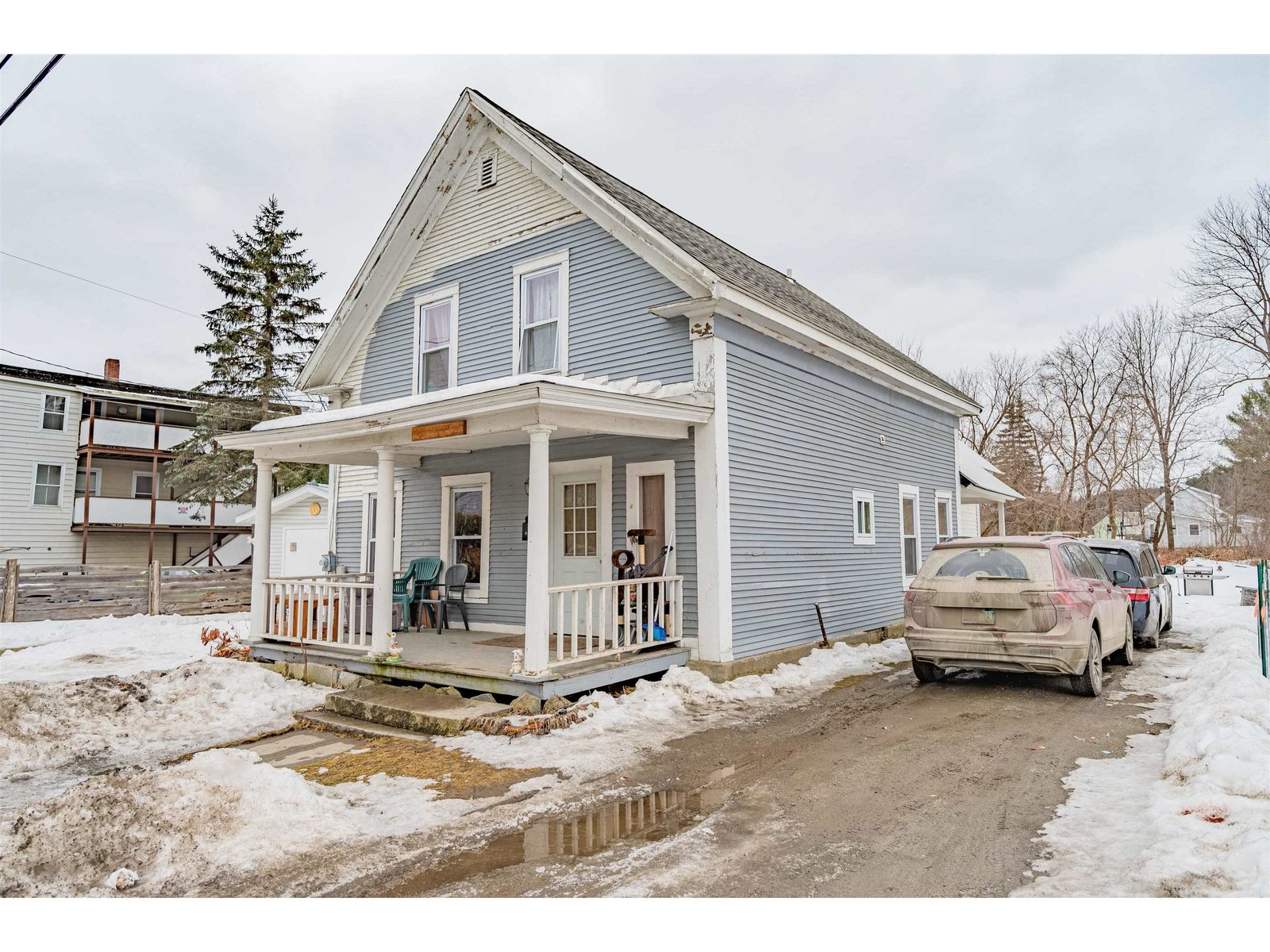Sold Status
$256,500 Sold Price
House Type
2 Beds
2 Baths
1,800 Sqft
Sold By
Similar Properties for Sale
Request a Showing or More Info

Call: 802-863-1500
Mortgage Provider
Mortgage Calculator
$
$ Taxes
$ Principal & Interest
$
This calculation is based on a rough estimate. Every person's situation is different. Be sure to consult with a mortgage advisor on your specific needs.
Washington County
Perched at 1900', this well built contemporary offers open living with incredible easterly views. Radiant heat throughout supplemented by a Vermont Castings wood stove keep this efficient home toasty all winter. High quality finishes include Brazilian Cherry floors in the main living space, custom maple built-ins and ships ladder to loft area. Permitted for 3 bedrooms, expansion-ready with 8' foundation hole already blasted, and preliminary plans for a 3 lot subdivision in hand. The possibilities are endless, and a steal at this price! †
Property Location
Property Details
| Sold Price $256,500 | Sold Date Jun 24th, 2016 | |
|---|---|---|
| List Price $249,500 | Total Rooms 5 | List Date May 2nd, 2016 |
| MLS# 4486818 | Lot Size 10.400 Acres | Taxes $5,777 |
| Type House | Stories 2 1/2 | Road Frontage 775 |
| Bedrooms 2 | Style Contemporary | Water Frontage |
| Full Bathrooms 1 | Finished 1,800 Sqft | Construction Existing |
| 3/4 Bathrooms 0 | Above Grade 1,800 Sqft | Seasonal No |
| Half Bathrooms 1 | Below Grade 0 Sqft | Year Built 2004 |
| 1/4 Bathrooms | Garage Size 2 Car | County Washington |
| Interior FeaturesKitchen, Living Room, Walk-in Pantry, Ceiling Fan, Primary BR with BA, Kitchen/Living, Pantry, Laundry Hook-ups, 1st Floor Laundry, Natural Woodwork, Living/Dining, Wood Stove, 1 Stove, DSL |
|---|
| Equipment & AppliancesMicrowave, Dishwasher, Disposal, Range-Gas, Refrigerator, Smoke Detector |
| Primary Bedroom 11 x 11/3 2nd Floor | 2nd Bedroom 7/11 x 11/9 1st Floor | Living Room 22 x 20/7 |
|---|---|---|
| Kitchen 11 x 15 | Half Bath 1st Floor | Full Bath 2nd Floor |
| ConstructionWood Frame |
|---|
| BasementNone |
| Exterior FeaturesWindow Screens, Deck |
| Exterior Wood, T-111 | Disability Features |
|---|---|
| Foundation Concrete | House Color Grey |
| Floors Carpet, Concrete, Hardwood | Building Certifications |
| Roof Shingle-Asphalt | HERS Index |
| DirectionsFrom downtown Northfield, turn into Depot Square to Wall St, right on Water St, Left on Union Street to Union Brook 4 miles, straight onto Hallstrom Rd for 0.2 miles, bear right onto Bear Farm Rd. 0.7 miles driveway on left, sign on property. |
|---|
| Lot DescriptionMountain View, Country Setting, Secluded, Sloping, Wooded, Rural Setting, Mountain |
| Garage & Parking Under, Auto Open, Direct Entry, Heated, 2 Parking Spaces |
| Road Frontage 775 | Water Access |
|---|---|
| Suitable UseLand:Woodland | Water Type |
| Driveway Crushed/Stone | Water Body |
| Flood Zone No | Zoning Res |
| School District Washington South | Middle Northfield Middle High School |
|---|---|
| Elementary Northfield Elementary School | High Northfield High School |
| Heat Fuel Wood, Gas-LP/Bottle | Excluded Furnishings, Washer/Dryer, woodstove, Ikea Cabinets on first floor negotiable |
|---|---|
| Heating/Cool Stove | Negotiable Other, Washer, Dryer |
| Sewer Septic, Leach Field, Private, Concrete, Mound, 500 Gallon | Parcel Access ROW |
| Water Drilled Well, Private | ROW for Other Parcel |
| Water Heater Domestic, Electric | Financing |
| Cable Co | Documents Other, Deed, Septic Design |
| Electric 200 Amp, Circuit Breaker(s), Wired for Generator | Tax ID 44113910165 |

† The remarks published on this webpage originate from Listed By Erik Reisner of Mad River Valley Real Estate via the NNEREN IDX Program and do not represent the views and opinions of Coldwell Banker Hickok & Boardman. Coldwell Banker Hickok & Boardman Realty cannot be held responsible for possible violations of copyright resulting from the posting of any data from the NNEREN IDX Program.

 Back to Search Results
Back to Search Results










