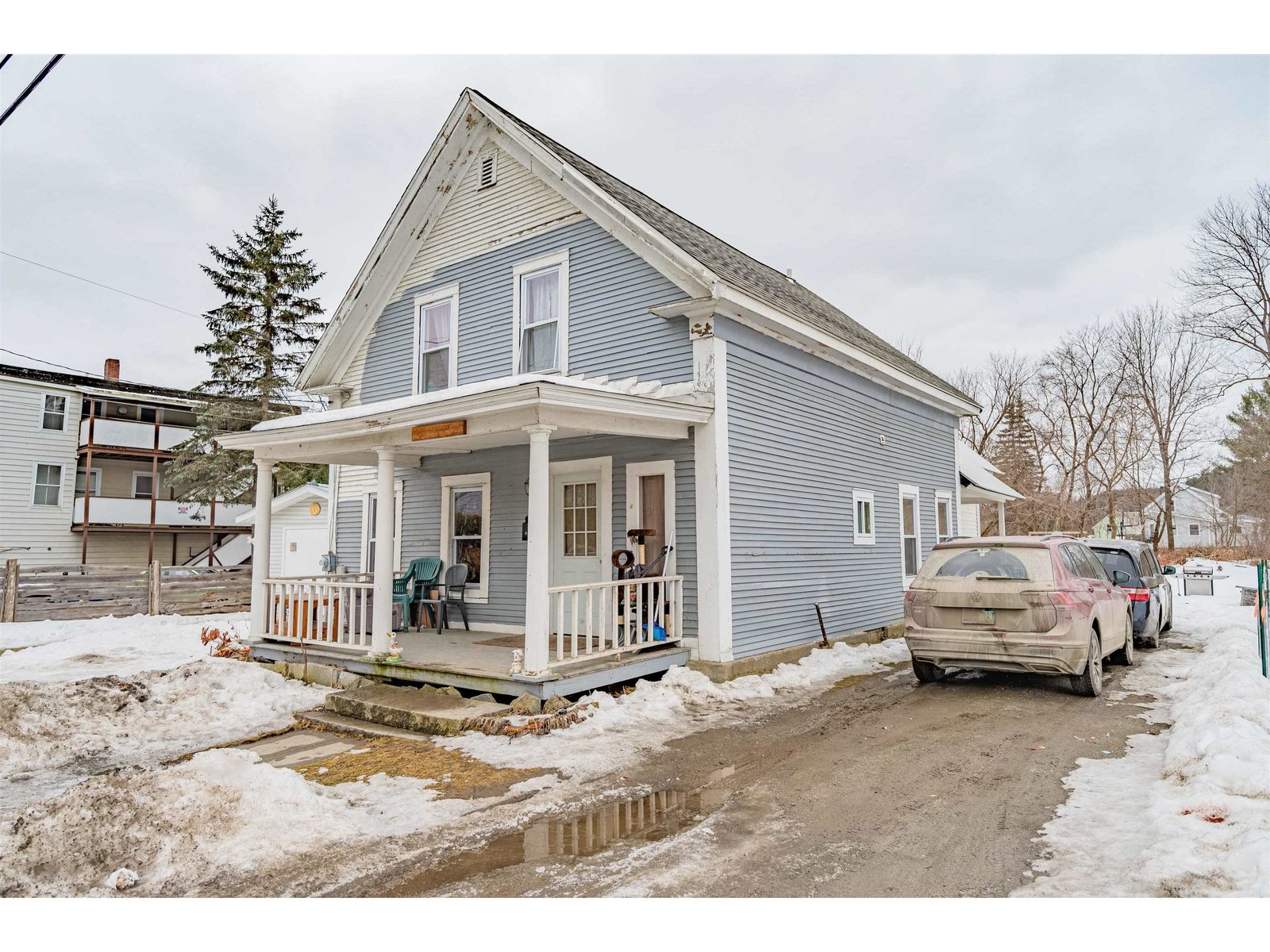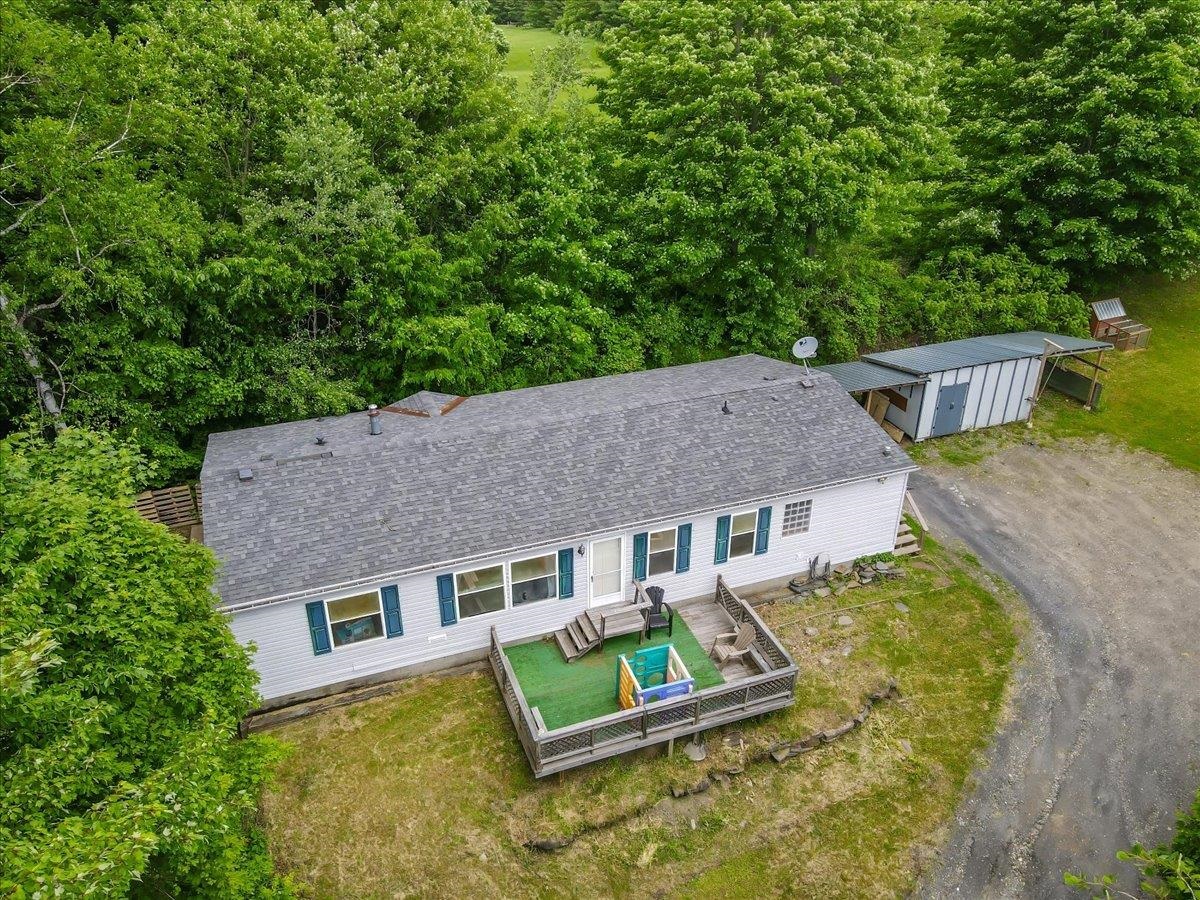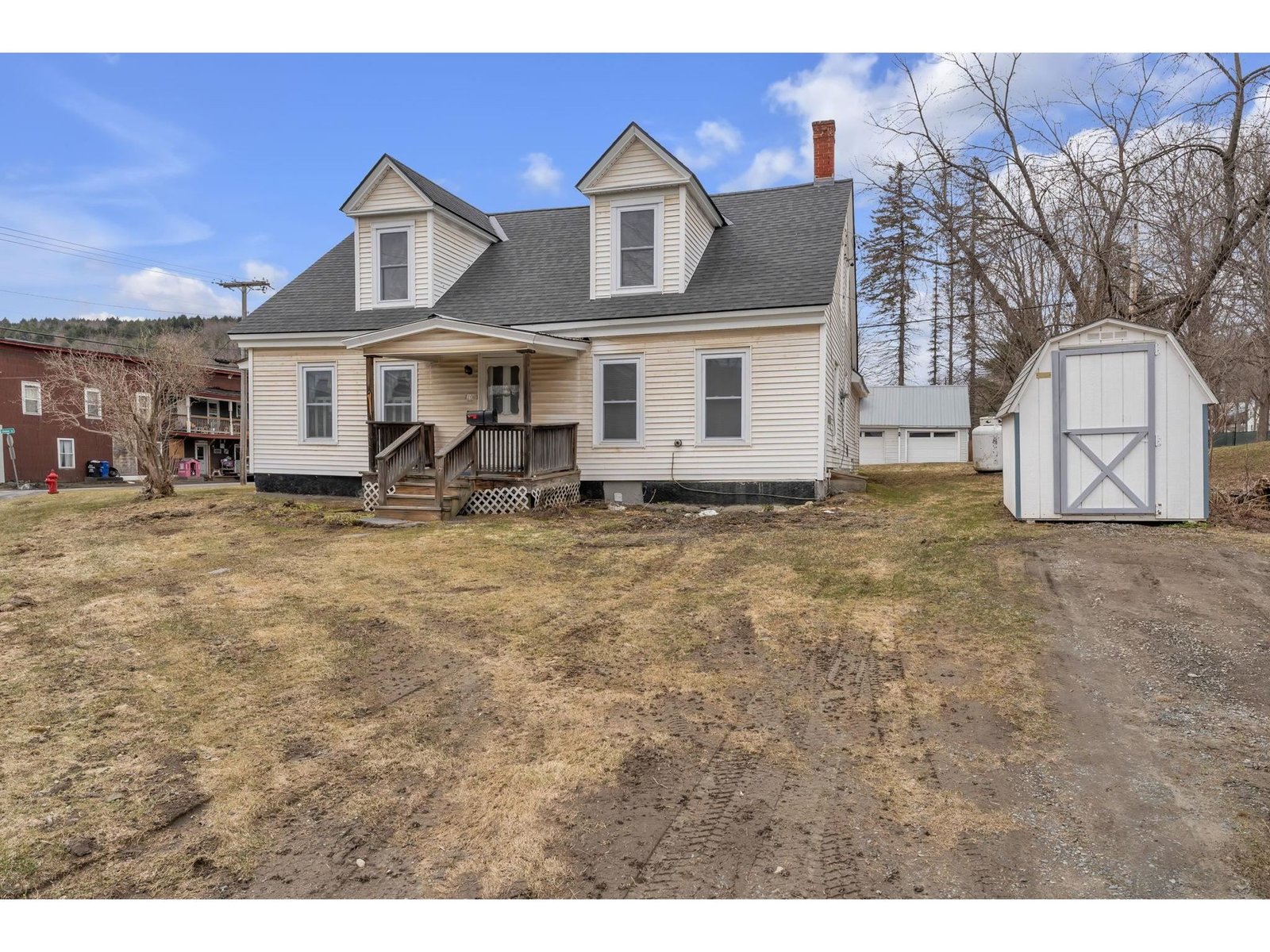Sold Status
$198,000 Sold Price
House Type
4 Beds
3 Baths
2,304 Sqft
Sold By
Similar Properties for Sale
Request a Showing or More Info

Call: 802-863-1500
Mortgage Provider
Mortgage Calculator
$
$ Taxes
$ Principal & Interest
$
This calculation is based on a rough estimate. Every person's situation is different. Be sure to consult with a mortgage advisor on your specific needs.
Washington County
Beautiful Post & Beam home in Northfield Village close to Norwich University and trails to Paine Mountain. House comes with 3 cords of firewood to keep you toasty warm this winter. This home could be used as a rental unit or a mother inlaw apt. There are 3 bedrooms, kitchen and full bath on the 1st level and a kitchen, livingroom, den master bedroom and full bath on the 2nd floor. New energy efficient propane heating system. Don't miss out on $8,000 for first time home buyer tax credit by the end of November 09. †
Property Location
Property Details
| Sold Price $198,000 | Sold Date Dec 28th, 2009 | |
|---|---|---|
| List Price $199,000 | Total Rooms 7 | List Date Sep 30th, 2009 |
| MLS# 2801896 | Lot Size 0.370 Acres | Taxes $3,851 |
| Type House | Stories 2 | Road Frontage |
| Bedrooms 4 | Style Ranch | Water Frontage |
| Full Bathrooms 3 | Finished 2,304 Sqft | Construction , Existing |
| 3/4 Bathrooms 0 | Above Grade 2,304 Sqft | Seasonal No |
| Half Bathrooms 0 | Below Grade 0 Sqft | Year Built 1970 |
| 1/4 Bathrooms | Garage Size 2 Car | County Washington |
| Interior FeaturesCathedral Ceiling, Dining Area, Laundry Hook-ups, Primary BR w/ BA, Window Treatment, Laundry - 1st Floor |
|---|
| Equipment & AppliancesCompactor, Cook Top-Electric, Dishwasher, Disposal, Trash Compactor, Refrigerator, Dryer, Range-Electric, , Smoke Detector, CO Detector, Gas Heater, Wood Stove, Stove - Wood |
| Kitchen 12 x 22, 2nd Floor | Dining Room | Living Room 13 x 23, 2nd Floor |
|---|---|---|
| Primary Bedroom 18 x 19, 2nd Floor | Bedroom 10 x 13, 1st Floor | Bedroom 10 x 13, 1st Floor |
| Bedroom 11 x 12, 1st Floor | Den 10 x 12, 2nd Floor |
| ConstructionPost and Beam |
|---|
| Basement, None |
| Exterior FeaturesDeck |
| Exterior Board and Batten | Disability Features 1st Floor Full Bathrm |
|---|---|
| Foundation Slab w/Frst Wall | House Color Brown |
| Floors | Building Certifications |
| Roof Shingle-Asphalt | HERS Index |
| DirectionsOff RT 12 Near Norwich University between stagecoach, 2nd Overlook Dr. |
|---|
| Lot Description, Walking Trails, Landscaped, Rural Setting |
| Garage & Parking Attached, Finished, 2 Parking Spaces |
| Road Frontage | Water Access |
|---|---|
| Suitable Use | Water Type |
| Driveway Paved | Water Body |
| Flood Zone No | Zoning R |
| School District NA | Middle Northfield Middle High School |
|---|---|
| Elementary Northfield Elementary School | High Northfield High School |
| Heat Fuel Wood, Gas-Natural | Excluded |
|---|---|
| Heating/Cool Baseboard | Negotiable |
| Sewer Public | Parcel Access ROW |
| Water Community, Public | ROW for Other Parcel |
| Water Heater Gas-Natural | Financing , Conventional |
| Cable Co | Documents |
| Electric Circuit Breaker(s), 200 Amp | Tax ID |

† The remarks published on this webpage originate from Listed By of via the NNEREN IDX Program and do not represent the views and opinions of Coldwell Banker Hickok & Boardman. Coldwell Banker Hickok & Boardman Realty cannot be held responsible for possible violations of copyright resulting from the posting of any data from the NNEREN IDX Program.

 Back to Search Results
Back to Search Results








