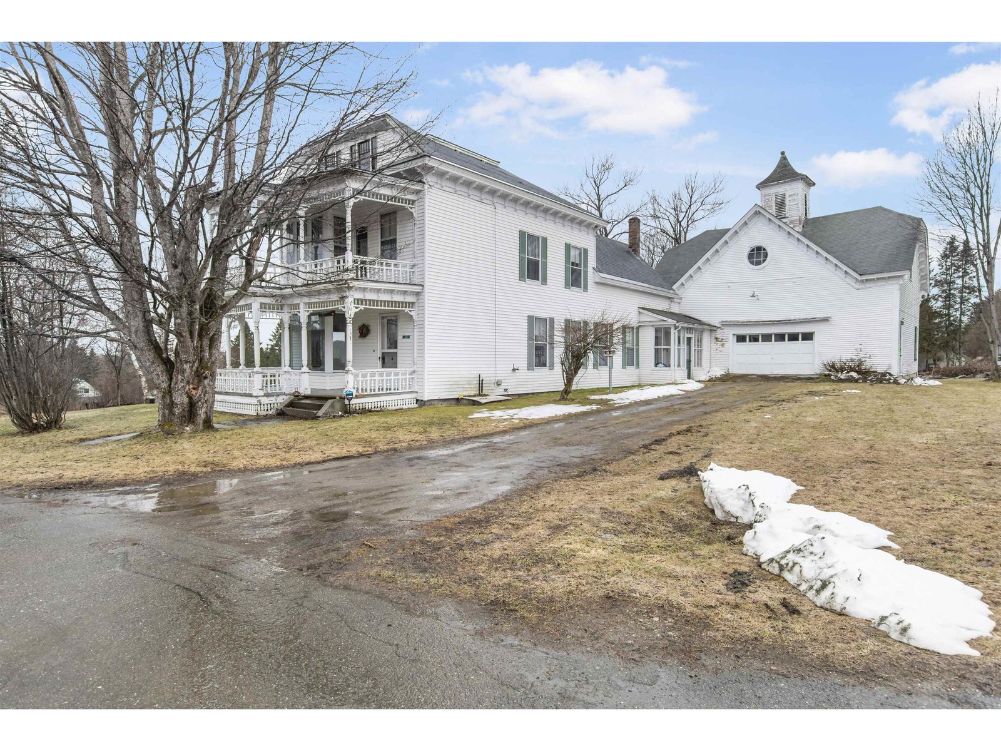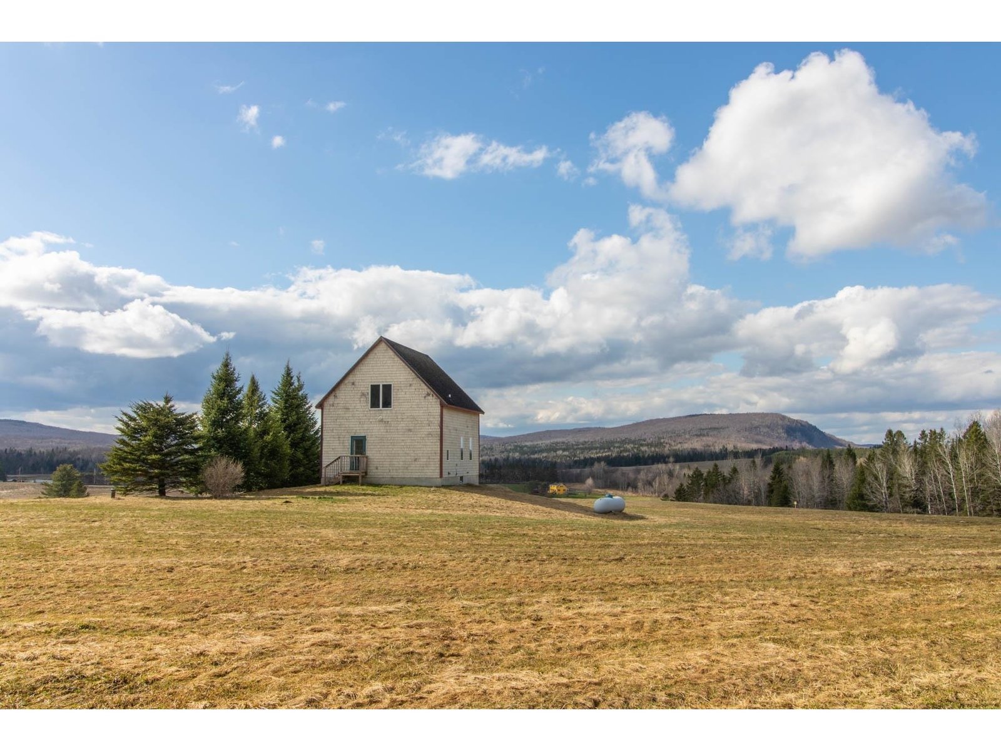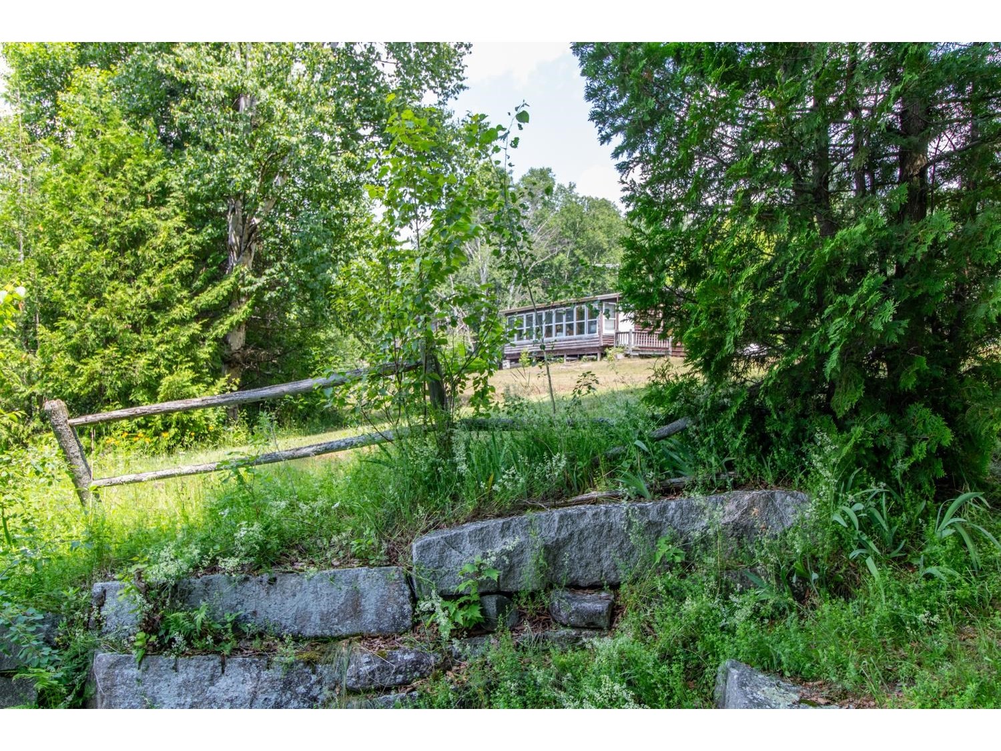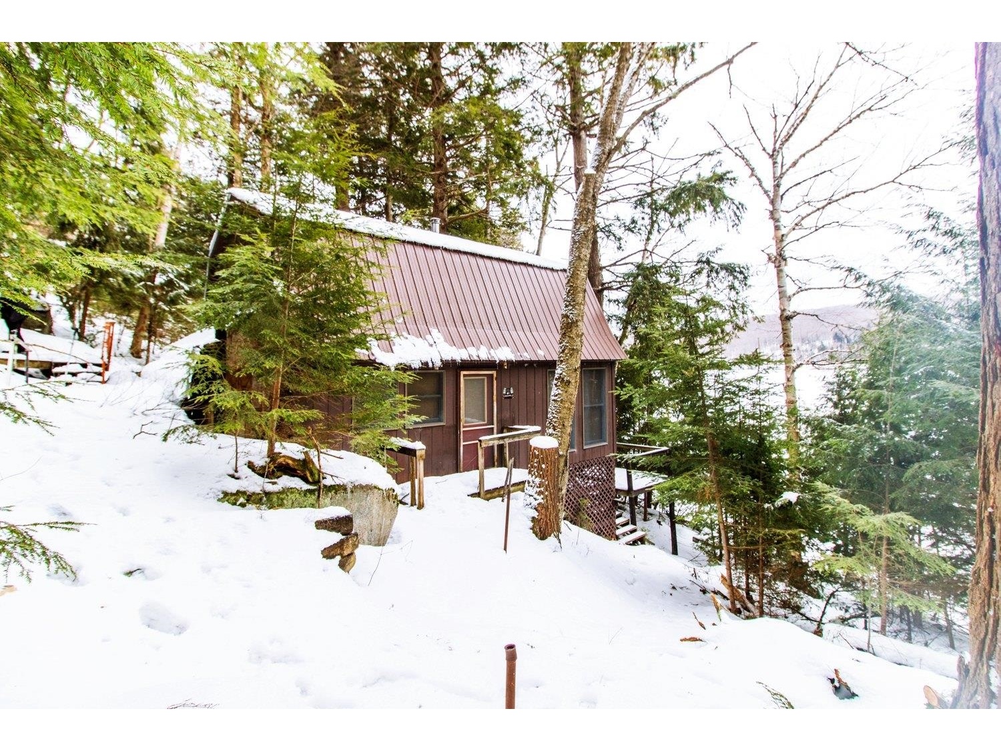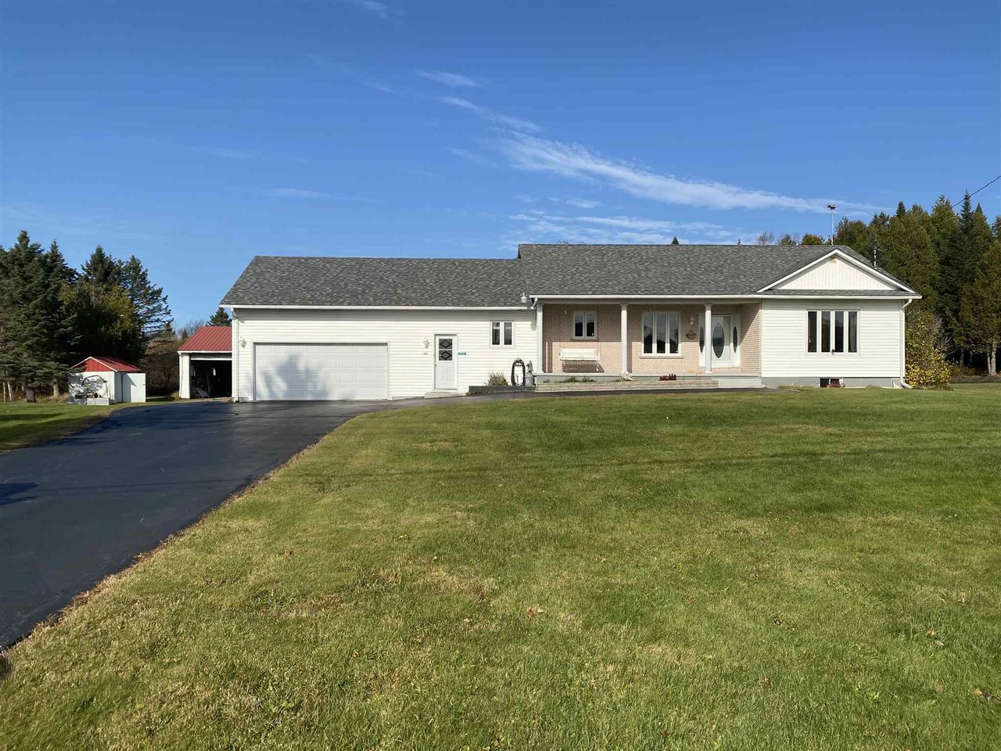Sold Status
$240,000 Sold Price
House Type
2 Beds
2 Baths
1,252 Sqft
Sold By Century 21 Farm & Forest
Similar Properties for Sale
Request a Showing or More Info

Call: 802-863-1500
Mortgage Provider
Mortgage Calculator
$
$ Taxes
$ Principal & Interest
$
This calculation is based on a rough estimate. Every person's situation is different. Be sure to consult with a mortgage advisor on your specific needs.
This home is ready for its new owners to enjoy! Sitting on 12.88 acres, this well cared for, 2 bedroom, 2 bathroom ranch has so much to offer! A large drive is drive out attached garage that leads you directly into the heated mudroom. Inside you will find radiant tile floor heat throughout the main level. A large kitchen with tons of cabinet space, an island and a built in desk makes the heart of the home a wonderful area to entertain that is open to the dining room and living room. A master en-suite is just down the hall, a full guest bath and guest bedroom. The basement is a clean slate for you to add a family room, additional bedroom, work shop area, storage and so much more. A new shingled roof, state approved septic and water softener system have all been installed and updated within the last 4 years. Mountain Vies, town maintained road, paved driveway and snowmobile access across the street make this home a true must see. Call today to schedule your showing! †
Property Location
Property Details
| Sold Price $240,000 | Sold Date Feb 12th, 2021 | |
|---|---|---|
| List Price $249,900 | Total Rooms 7 | List Date Oct 31st, 2020 |
| MLS# 4837185 | Lot Size 12.880 Acres | Taxes $2,646 |
| Type House | Stories 1 | Road Frontage |
| Bedrooms 2 | Style Ranch | Water Frontage |
| Full Bathrooms 2 | Finished 1,252 Sqft | Construction No, Existing |
| 3/4 Bathrooms 0 | Above Grade 1,252 Sqft | Seasonal No |
| Half Bathrooms 0 | Below Grade 0 Sqft | Year Built 1993 |
| 1/4 Bathrooms 0 | Garage Size 2 Car | County Essex |
| Interior FeaturesPrimary BR w/ BA, Laundry - 1st Floor |
|---|
| Equipment & AppliancesWasher, Cook Top-Electric, Refrigerator, Dishwasher, Wall Oven, Microwave, Dryer |
| Mudroom 1st Floor | Kitchen/Dining 1st Floor | Laundry Room 1st Floor |
|---|---|---|
| Living Room 1st Floor | Primary Bedroom 1st Floor | Bedroom 1st Floor |
| Bonus Room Basement |
| ConstructionWood Frame |
|---|
| BasementInterior, Storage Space, Concrete |
| Exterior FeaturesPorch - Covered, Shed |
| Exterior Vinyl Siding | Disability Features |
|---|---|
| Foundation Concrete | House Color |
| Floors Vinyl, Tile | Building Certifications |
| Roof Shingle-Asphalt | HERS Index |
| DirectionsFrom Canaan Travel 15 miles west on VT Route 114. Home is on the right. #1850 |
|---|
| Lot Description, Agricultural Prop, Trail/Near Trail, Mountain View, Level |
| Garage & Parking Attached, |
| Road Frontage | Water Access |
|---|---|
| Suitable Use | Water Type |
| Driveway Paved | Water Body |
| Flood Zone No | Zoning planning board |
| School District Canaan | Middle Canaan Schools |
|---|---|
| Elementary Canaan School | High |
| Heat Fuel Oil | Excluded |
|---|---|
| Heating/Cool None, Hot Water | Negotiable |
| Sewer 1250 Gallon, Leach Field - On-Site | Parcel Access ROW |
| Water Drilled Well | ROW for Other Parcel |
| Water Heater Off Boiler | Financing |
| Cable Co | Documents |
| Electric Circuit Breaker(s), 200 Amp | Tax ID 447-141-00111 |

† The remarks published on this webpage originate from Listed By Jennifer Rancourt of RE/MAX Northern Edge Realty/Colebrook via the NNEREN IDX Program and do not represent the views and opinions of Coldwell Banker Hickok & Boardman. Coldwell Banker Hickok & Boardman Realty cannot be held responsible for possible violations of copyright resulting from the posting of any data from the NNEREN IDX Program.

 Back to Search Results
Back to Search Results