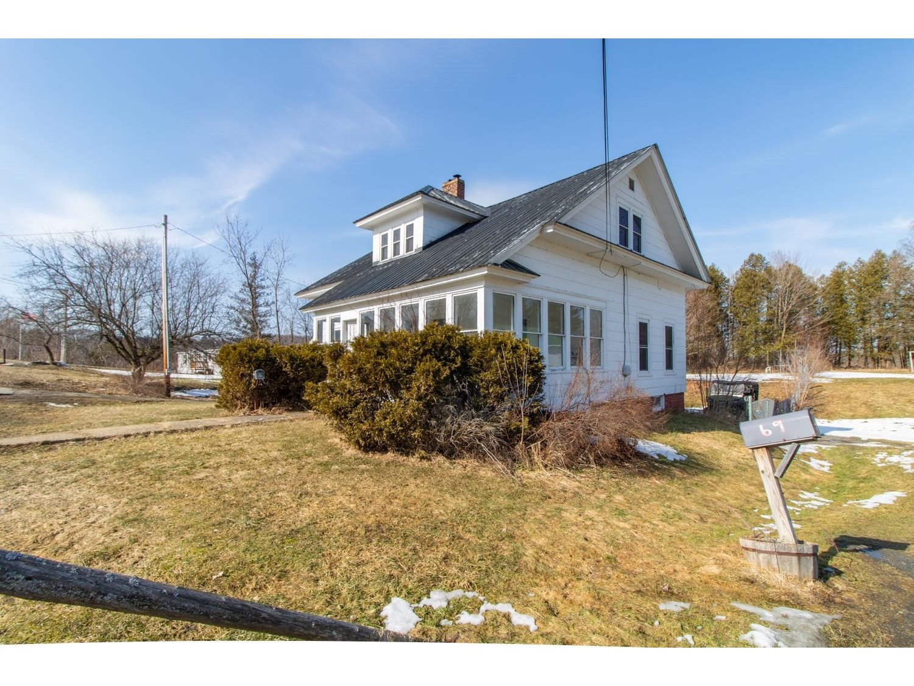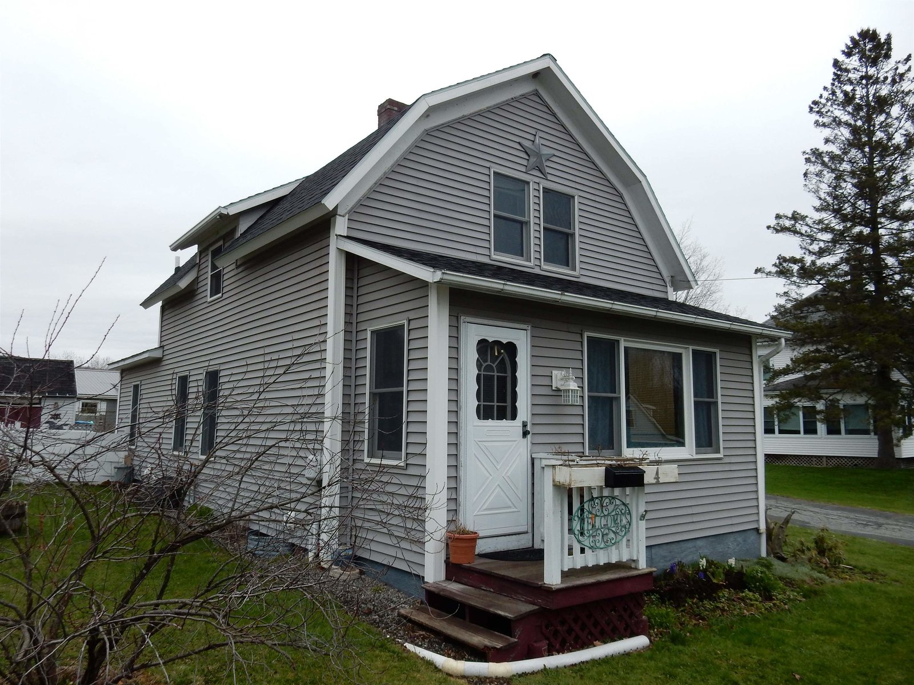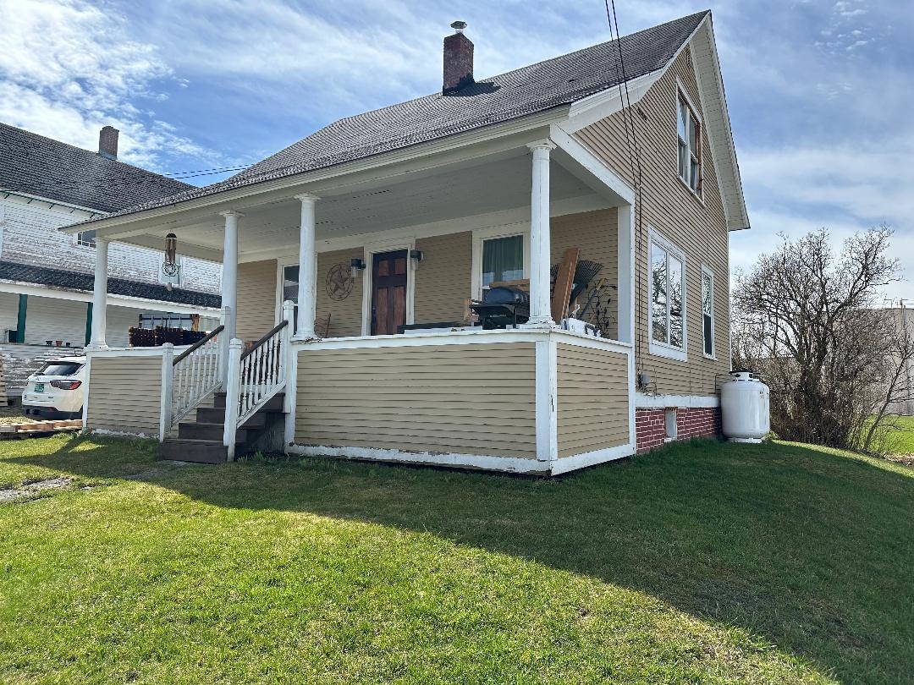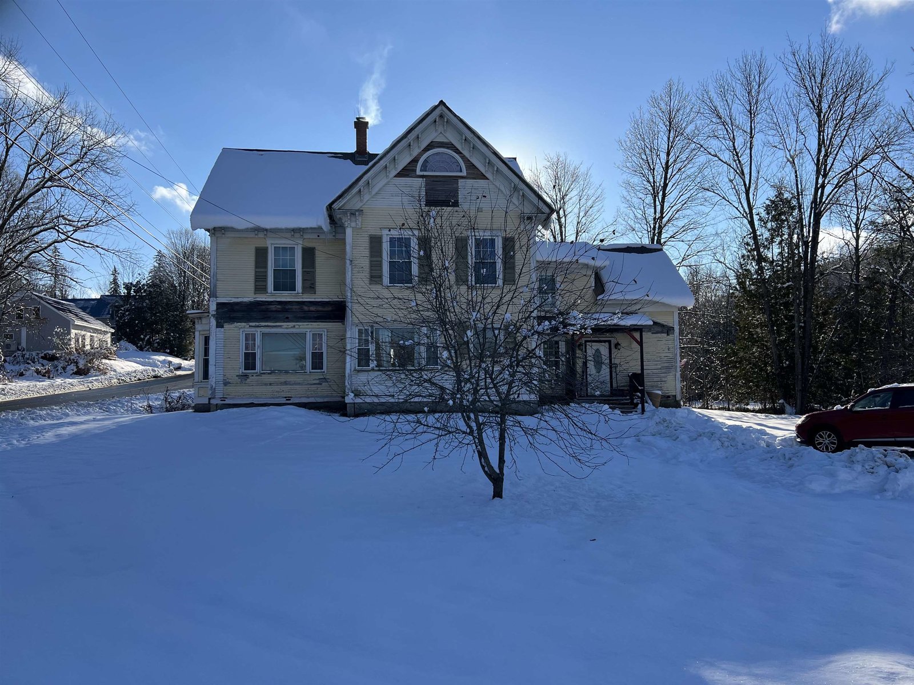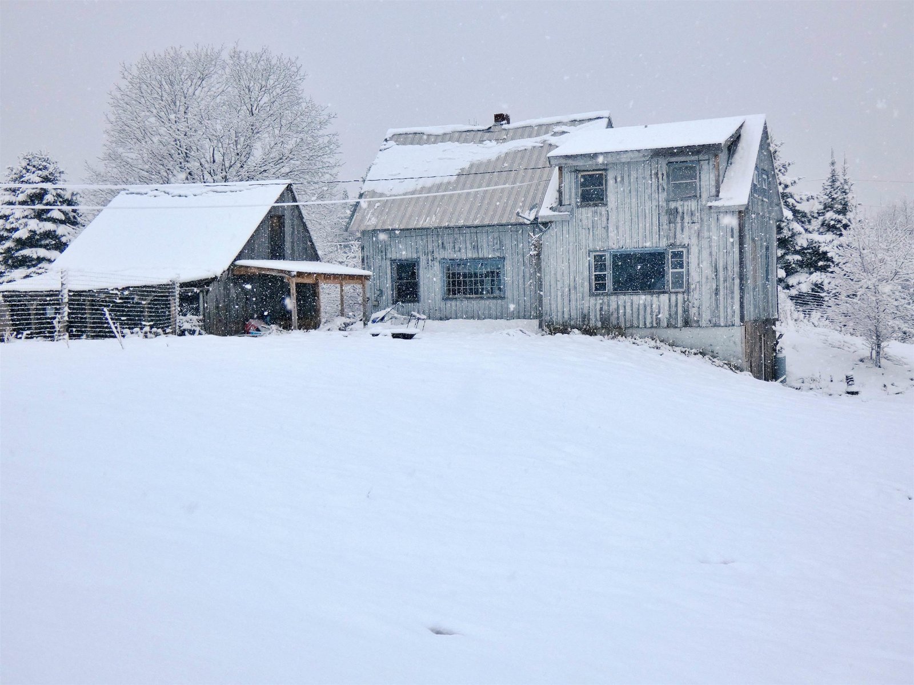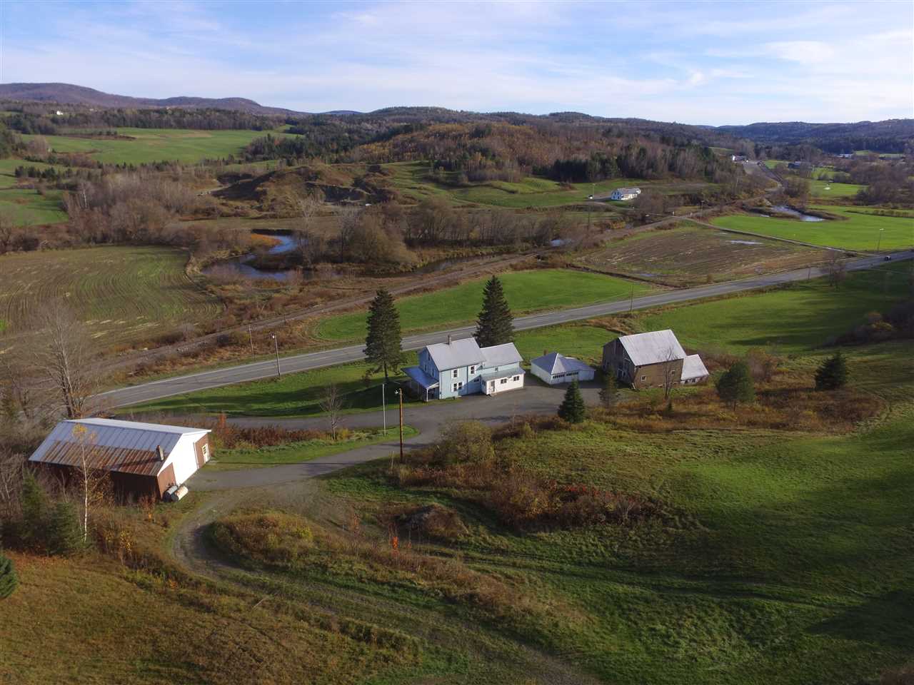Sold Status
$168,000 Sold Price
House Type
3 Beds
1 Baths
1,678 Sqft
Sold By Century 21 Farm & Forest
Similar Properties for Sale
Request a Showing or More Info

Call: 802-863-1500
Mortgage Provider
Mortgage Calculator
$
$ Taxes
$ Principal & Interest
$
This calculation is based on a rough estimate. Every person's situation is different. Be sure to consult with a mortgage advisor on your specific needs.
In the northeast kingdom, light blue farmhouses pop up in our daydreams at least a dozen times a day, so you can imagine how thrilled we were to come across this beauty in Orleans, Vt- a stunning home on 36.50 acres just crying out to be loved again. We can picture it now: Two perfectly-placed rocking chairs on the front deck, dogs running in the front yard, and a cup of morning coffee enjoyed while gazing over the open field. This charming 1890 farmhouse has once farmed, and owned an oil company. The barn and garages still remain on the property. This, large kitchen, 3 bedroom, 1 bathroom farmhouse needs some work, but with a little elbow grease, it could be transformed in the most magical of places. This home has so much potential, it's killing us!!! †
Property Location
Property Details
| Sold Price $168,000 | Sold Date Mar 15th, 2018 | |
|---|---|---|
| List Price $179,000 | Total Rooms 6 | List Date Nov 27th, 2017 |
| MLS# 4669129 | Lot Size 36.500 Acres | Taxes $4,099 |
| Type House | Stories 2 | Road Frontage |
| Bedrooms 3 | Style Farmhouse | Water Frontage |
| Full Bathrooms 1 | Finished 1,678 Sqft | Construction No, Existing |
| 3/4 Bathrooms 0 | Above Grade 1,678 Sqft | Seasonal No |
| Half Bathrooms 0 | Below Grade 0 Sqft | Year Built 1890 |
| 1/4 Bathrooms 0 | Garage Size 2 Car | County Orleans |
| Interior FeaturesAttic, Ceiling Fan, Dining Area, Laundry Hook-ups |
|---|
| Equipment & AppliancesMicrowave, Dryer, Refrigerator, Dishwasher, Washer, Stove - Electric, CO Detector, Smoke Detector |
| Den 1st Floor | Bath - Full 1st Floor | Kitchen 1st Floor |
|---|---|---|
| Living Room 1st Floor | Bedroom 2nd Floor | Bedroom 2nd Floor |
| Bedroom 2nd Floor |
| ConstructionPost and Beam |
|---|
| BasementInterior, Unfinished, Sump Pump, Interior Stairs, Crawl Space, Storage Space, Unfinished |
| Exterior FeaturesBarn, Building, Garden Space, Outbuilding, Porch - Covered, Shed, Windows - Double Pane |
| Exterior Vinyl | Disability Features Grab Bars in Bathrm, Bathrm w/tub, 1st Floor Full Bathrm, Low Pile Carpet, Paved Parking |
|---|---|
| Foundation Brick, Stone | House Color |
| Floors Carpet | Building Certifications |
| Roof Metal | HERS Index |
| DirectionsFrom Orleans Village turn left onto US-5 S/ Barton Orleans Rd. Go 0.8 miles and home will be on the right. |
|---|
| Lot DescriptionNo, Agricultural Prop, Fields, Pasture, Horse Prop, Dairy Prop, Mountain View, View, Wooded, Working Farm, Farm |
| Garage & Parking Detached, Auto Open, 4 Parking Spaces, Paved |
| Road Frontage | Water Access |
|---|---|
| Suitable UseAgriculture/Produce, Land:Woodland, Land:Pasture, Farm, Field/Pasture, Woodland | Water Type |
| Driveway Paved | Water Body |
| Flood Zone No | Zoning Orleans |
| School District Orleans Central | Middle Orleans Elementary School |
|---|---|
| Elementary Orleans Elementary School | High Lake Region Union High Sch |
| Heat Fuel Oil | Excluded |
|---|---|
| Heating/Cool None, Hot Air | Negotiable |
| Sewer 1000 Gallon, Leach Field, Drywell | Parcel Access ROW |
| Water Drilled Well, Private | ROW for Other Parcel |
| Water Heater Oil | Financing |
| Cable Co Comcast, Fairpoint | Documents |
| Electric 100 Amp | Tax ID 042-144-10943 |

† The remarks published on this webpage originate from Listed By Michelle McManus of Big Bear Real Estate via the NNEREN IDX Program and do not represent the views and opinions of Coldwell Banker Hickok & Boardman. Coldwell Banker Hickok & Boardman Realty cannot be held responsible for possible violations of copyright resulting from the posting of any data from the NNEREN IDX Program.

 Back to Search Results
Back to Search Results