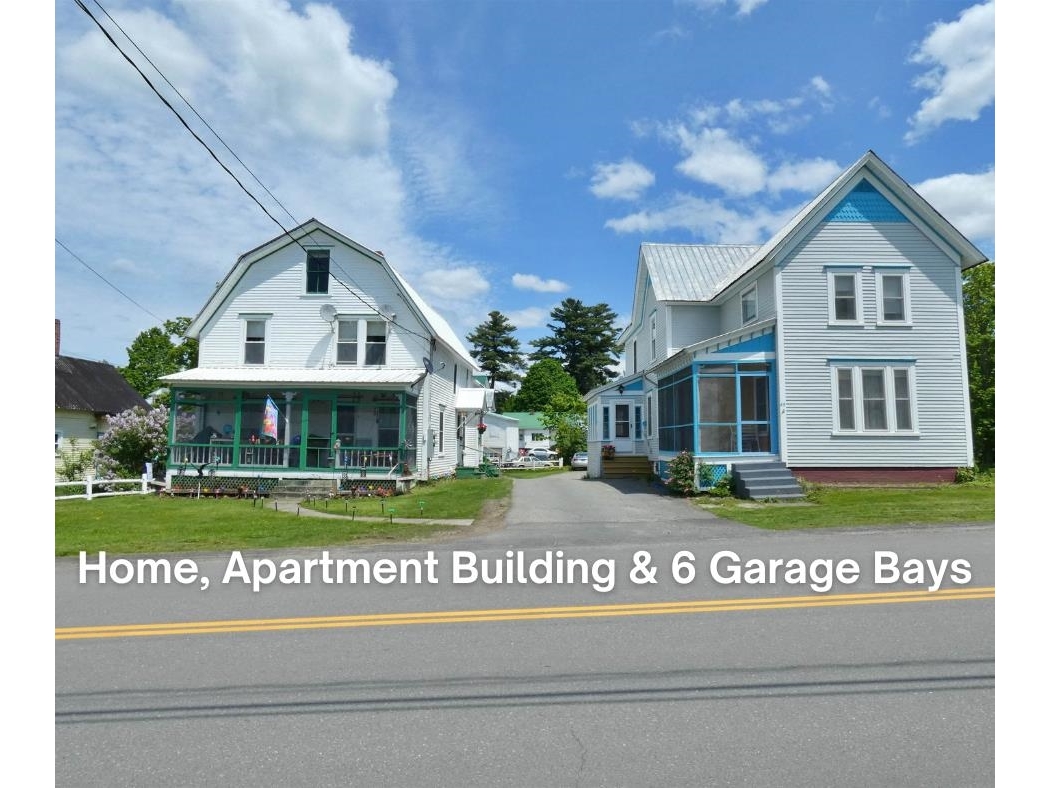Sold Status
$260,000 Sold Price
House Type
9 Beds
4 Baths
3,952 Sqft
Sold By Jim Campbell Real Estate
Request a Showing or More Info

Call: 802-863-1500
Mortgage Provider
Mortgage Calculator
$
$ Taxes
$ Principal & Interest
$
This calculation is based on a rough estimate. Every person's situation is different. Be sure to consult with a mortgage advisor on your specific needs.
Price Reduced!! Fantastic 2-for-1 opportunity in a convenient location!! Very nice 5-bedroom home plus separate duplex. The home has eat-in kitchen, dining room, fireplace with wood insert in the living room, laundry room, and 1 bedroom on the main floor. Upstairs you'll find 4-5 bedrooms and bath with clawfoot tub. There is a full basement except under the kitchen, which has a crawl space. The duplex features one unit up and one down; both are currently rented. Parking is in detached 2-car garage and detached 4-car garage. These buildings are situated on nearly a half-acre lot. The family wants to sell both units together. Being rented, 48 hour notice required to show the duplex. The main house is vacant with lock box. Great opportunity to live in the main house while the rentals help pay your mortgage. So convenient to local amenities and area recreational activities. It's worth a look! See also MLS #4920274. †
Property Location
Property Details
| Sold Price $260,000 | Sold Date Nov 23rd, 2022 | |
|---|---|---|
| List Price $299,000 | Total Rooms 20 | List Date May 27th, 2022 |
| MLS# 4912246 | Lot Size 0.480 Acres | Taxes $5,067 |
| Type House | Stories 2 | Road Frontage 200 |
| Bedrooms 9 | Style Historic Vintage, Duplex | Water Frontage |
| Full Bathrooms 3 | Finished 3,952 Sqft | Construction No, Existing |
| 3/4 Bathrooms 1 | Above Grade 3,952 Sqft | Seasonal No |
| Half Bathrooms 0 | Below Grade 0 Sqft | Year Built 1890 |
| 1/4 Bathrooms 0 | Garage Size 6 Car | County Orleans |
| Interior Features |
|---|
| Equipment & AppliancesWasher, Refrigerator, Dishwasher, Dryer, Stove - Gas |
| Living Room 1st Floor | Dining Room 1st Floor | Kitchen - Eat-in 1st Floor |
|---|---|---|
| Laundry Room 1st Floor | Bedroom 1st Floor | Bedroom 2nd Floor |
| Bedroom 2nd Floor | Bedroom 2nd Floor | Bedroom 2nd Floor |
| ConstructionWood Frame |
|---|
| BasementInterior, Crawl Space |
| Exterior Features |
| Exterior Clapboard | Disability Features |
|---|---|
| Foundation Stone | House Color white |
| Floors | Building Certifications |
| Roof Metal | HERS Index |
| DirectionsFrom main st in Orleans turn left by the library onto Water street, go past the Carriage house Rest and home is just past it on the left. See sign |
|---|
| Lot DescriptionNo, Other, Level, Street Lights |
| Garage & Parking Detached, , Driveway, Garage, Off Street |
| Road Frontage 200 | Water Access |
|---|---|
| Suitable Use | Water Type |
| Driveway Gravel | Water Body |
| Flood Zone Unknown | Zoning Residential |
| School District Lake Region UHSD 24 | Middle Orleans Elementary School |
|---|---|
| Elementary Orleans Elementary School | High Lake Region Union High Sch |
| Heat Fuel Oil | Excluded |
|---|---|
| Heating/Cool None, Hot Water | Negotiable |
| Sewer Public | Parcel Access ROW |
| Water Public | ROW for Other Parcel |
| Water Heater Electric | Financing |
| Cable Co Xfinity | Documents |
| Electric At Street | Tax ID 04214411027 |

† The remarks published on this webpage originate from Listed By David Campbell of Century 21 Farm & Forest via the NNEREN IDX Program and do not represent the views and opinions of Coldwell Banker Hickok & Boardman. Coldwell Banker Hickok & Boardman Realty cannot be held responsible for possible violations of copyright resulting from the posting of any data from the NNEREN IDX Program.

 Back to Search Results
Back to Search Results




