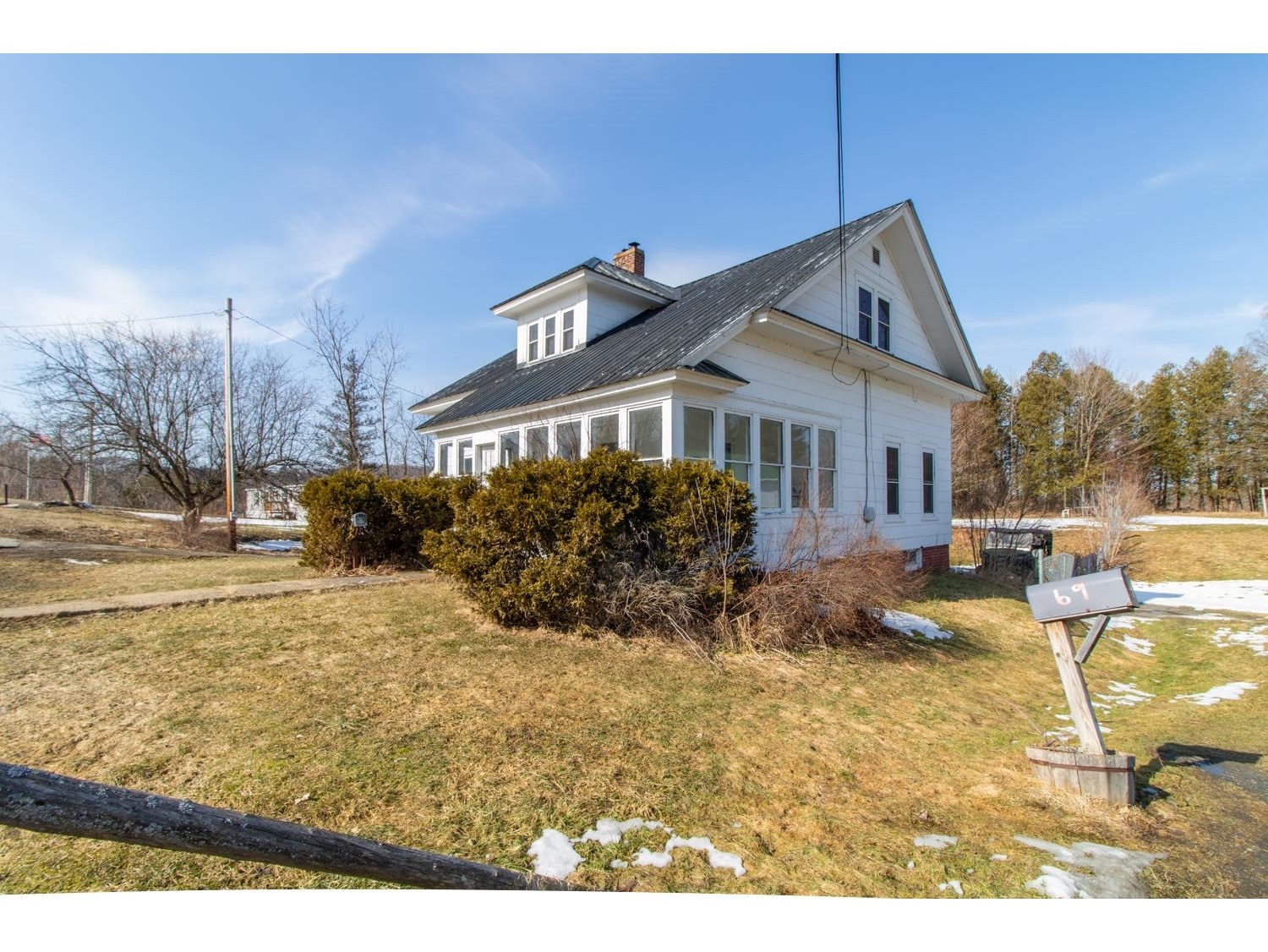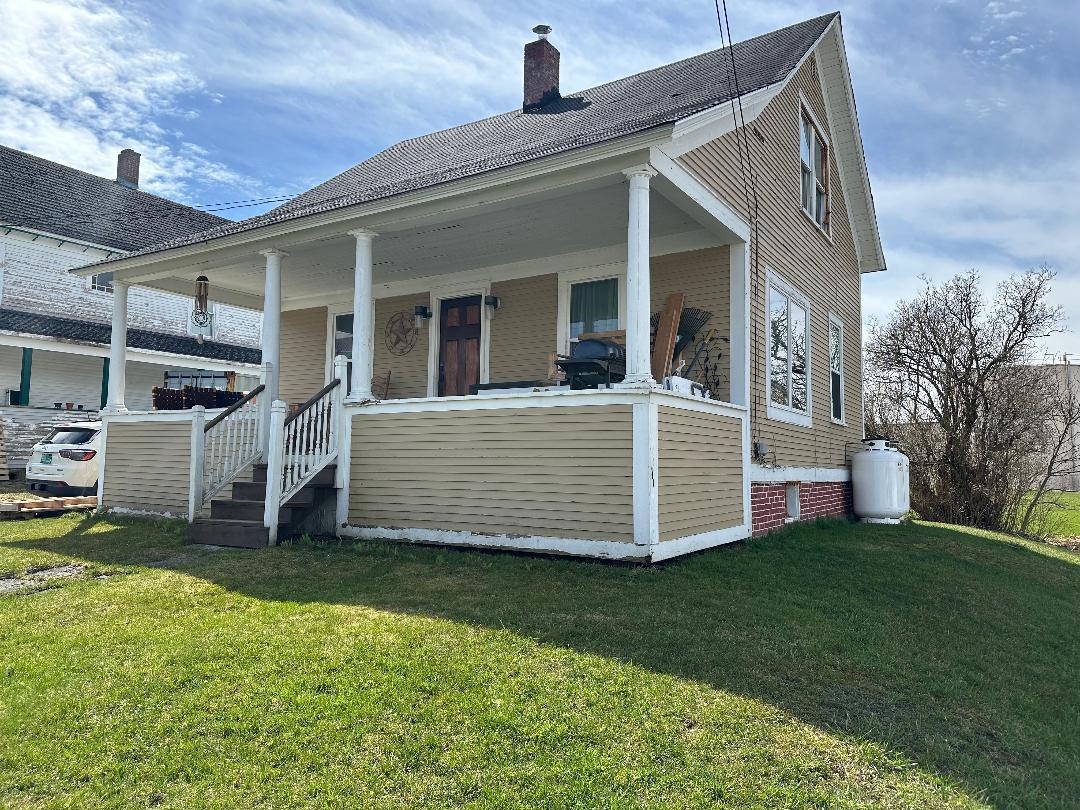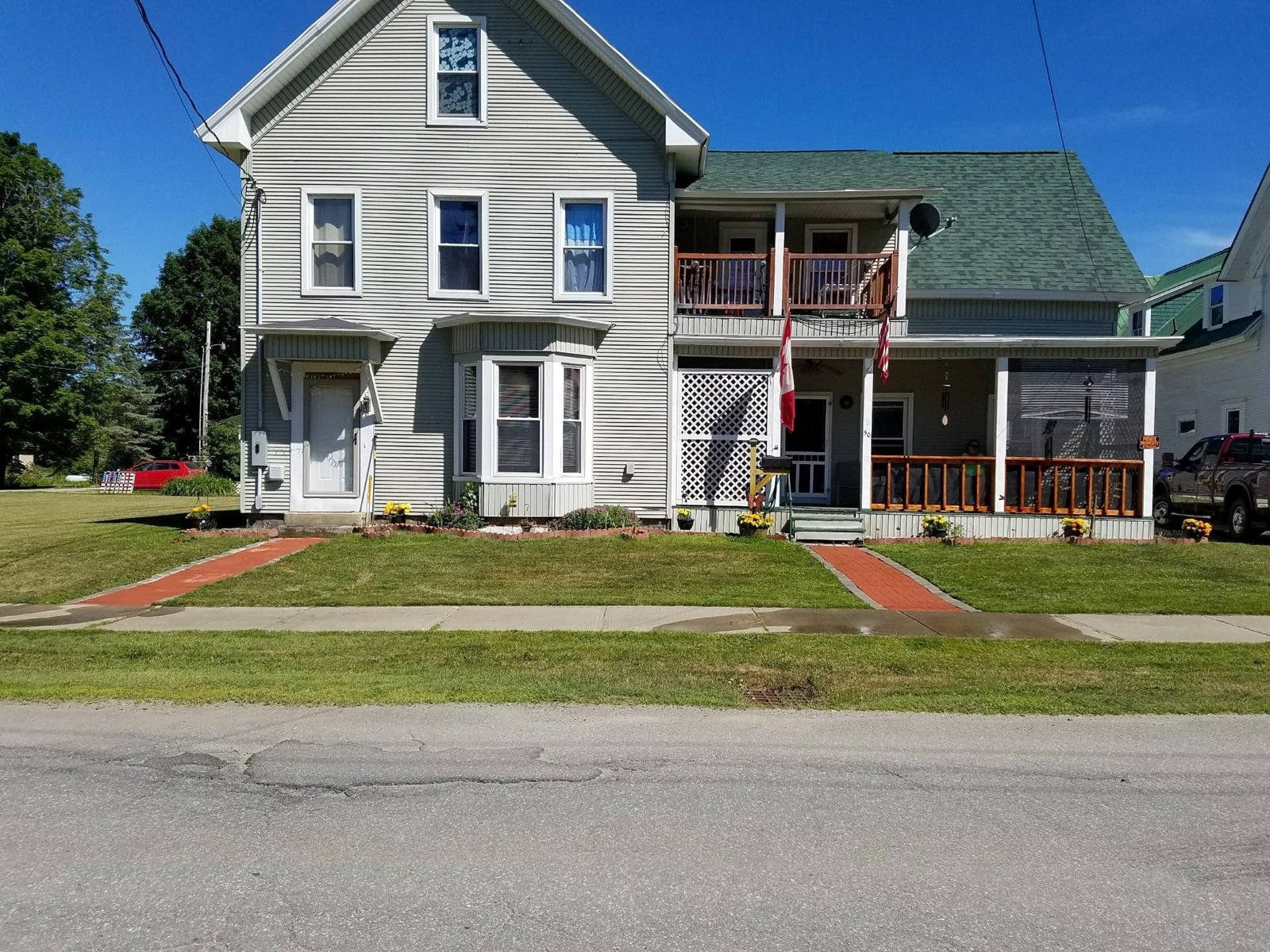Sold Status
$248,000 Sold Price
House Type
4 Beds
2 Baths
2,982 Sqft
Sold By Badger Peabody & Smith Realty/Littleton
Similar Properties for Sale
Request a Showing or More Info

Call: 802-863-1500
Mortgage Provider
Mortgage Calculator
$
$ Taxes
$ Principal & Interest
$
This calculation is based on a rough estimate. Every person's situation is different. Be sure to consult with a mortgage advisor on your specific needs.
Sprawling on the Outskirts of Orleans Main St This Turn of the Century Colonial loves to Celebrate Holidays!!Warm and Inviting 13 plus Rooms can accommodate Multi generational Families, Rental income or folks that love space to enjoy life. Abundant woodwork, crown and chair moldings capture old world charm coupled with modern windows, siding ,roof heating, electric, insulation and plumbing make this a perfect choice for a "no projects" home. The bedrooms are large and this home has 2 craft rooms and 2 mudrooms. The basement offers a wonderful workshop. Enjoy outdoor space with the built in patio picnic area. The Renovated Barn has 2 covered areas for cars or big toys. The interior houses 2 separate workshops. The Yard offers garden areas a famous apple tree and plenty of play area for families and fur family members. Located on the VASA Trail!!! †
Property Location
Property Details
| Sold Price $248,000 | Sold Date Aug 18th, 2023 | |
|---|---|---|
| List Price $245,000 | Total Rooms 13 | List Date Apr 18th, 2023 |
| MLS# 4949106 | Lot Size 0.290 Acres | Taxes $3,559 |
| Type House | Stories 3 | Road Frontage 70 |
| Bedrooms 4 | Style Victorian, Antique, Historic Vintage, Colonial | Water Frontage |
| Full Bathrooms 2 | Finished 2,982 Sqft | Construction No, Existing |
| 3/4 Bathrooms 0 | Above Grade 2,982 Sqft | Seasonal No |
| Half Bathrooms 0 | Below Grade 0 Sqft | Year Built 1875 |
| 1/4 Bathrooms 0 | Garage Size 2 Car | County Orleans |
| Interior FeaturesCedar Closet, Ceiling Fan, In-Law Suite, Kitchen/Dining, Laundry Hook-ups, Living/Dining, Natural Light, Natural Woodwork, Storage - Indoor, Laundry - 1st Floor |
|---|
| Equipment & AppliancesRefrigerator, Range-Electric, Dishwasher, Washer, Microwave, Dryer, Stove - Electric, Smoke Detector, CO Detector |
| ConstructionWood Frame |
|---|
| BasementInterior, Storage Space, Interior Stairs, Full, Storage Space, Stairs - Basement |
| Exterior FeaturesBalcony, Barn, Garden Space, Outbuilding, Patio, Porch - Covered, Storage, Windows - Double Pane |
| Exterior Vinyl | Disability Features 1st Floor Bedroom, 1st Floor Full Bathrm, Access. Common Use Areas, Access. Laundry No Steps, Bathrm w/tub, Access. Parking, Bathroom w/Tub, Hard Surface Flooring, Low Pile Carpet, 1st Floor Laundry |
|---|---|
| Foundation Stone, Granite, Concrete | House Color Sage Green |
| Floors Carpet, Vinyl, Hardwood, Vinyl, Wood | Building Certifications |
| Roof Shingle-Architectural | HERS Index |
| DirectionsFrom Main St Orleans turn right onto Maple St, 1/4 mile on the Right |
|---|
| Lot DescriptionUnknown, Level, Landscaped, City Lot, Open |
| Garage & Parking Carport, Barn, Driveway, 6+ Parking Spaces, Covered |
| Road Frontage 70 | Water Access |
|---|---|
| Suitable Use | Water Type |
| Driveway Gravel | Water Body |
| Flood Zone No | Zoning Res |
| School District Orleans Southwest | Middle Orleans Elementary School |
|---|---|
| Elementary Orleans Elementary School | High Lake Region Union High Sch |
| Heat Fuel Oil | Excluded |
|---|---|
| Heating/Cool None, Hot Water, Baseboard | Negotiable |
| Sewer Public | Parcel Access ROW |
| Water Public | ROW for Other Parcel |
| Water Heater Oil | Financing |
| Cable Co Comcast | Documents Property Disclosure, Deed |
| Electric 200 Amp | Tax ID 042 144 10887 |

† The remarks published on this webpage originate from Listed By Joan Poutre of RE/MAX All Seasons Realty via the NNEREN IDX Program and do not represent the views and opinions of Coldwell Banker Hickok & Boardman. Coldwell Banker Hickok & Boardman Realty cannot be held responsible for possible violations of copyright resulting from the posting of any data from the NNEREN IDX Program.

 Back to Search Results
Back to Search Results






