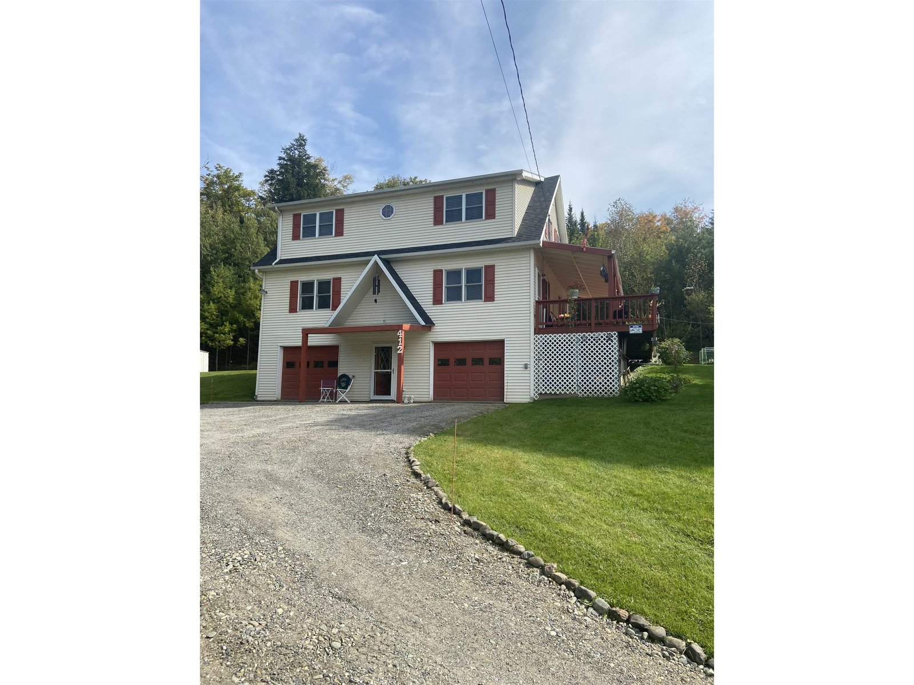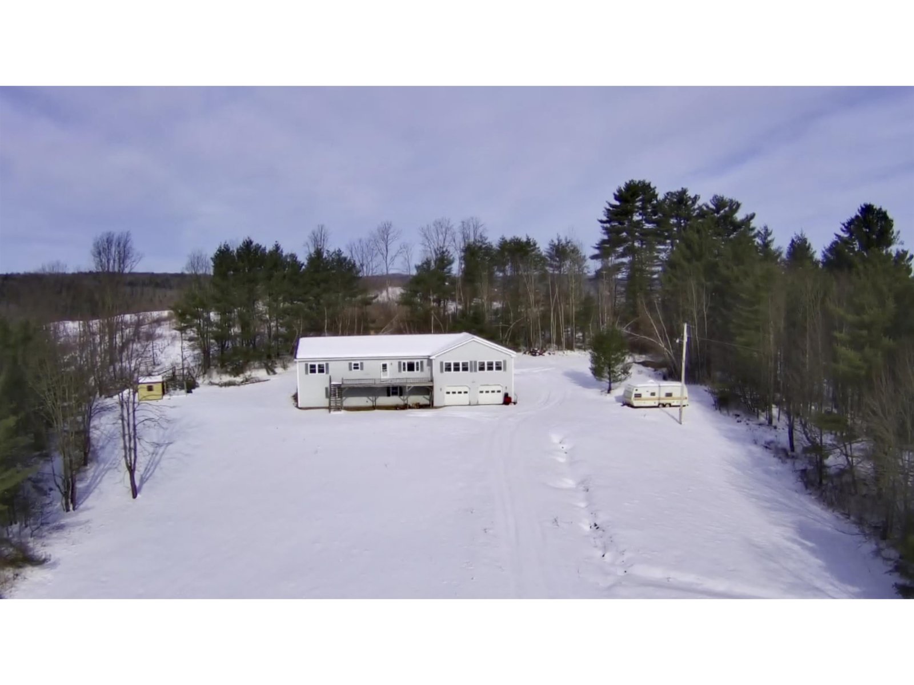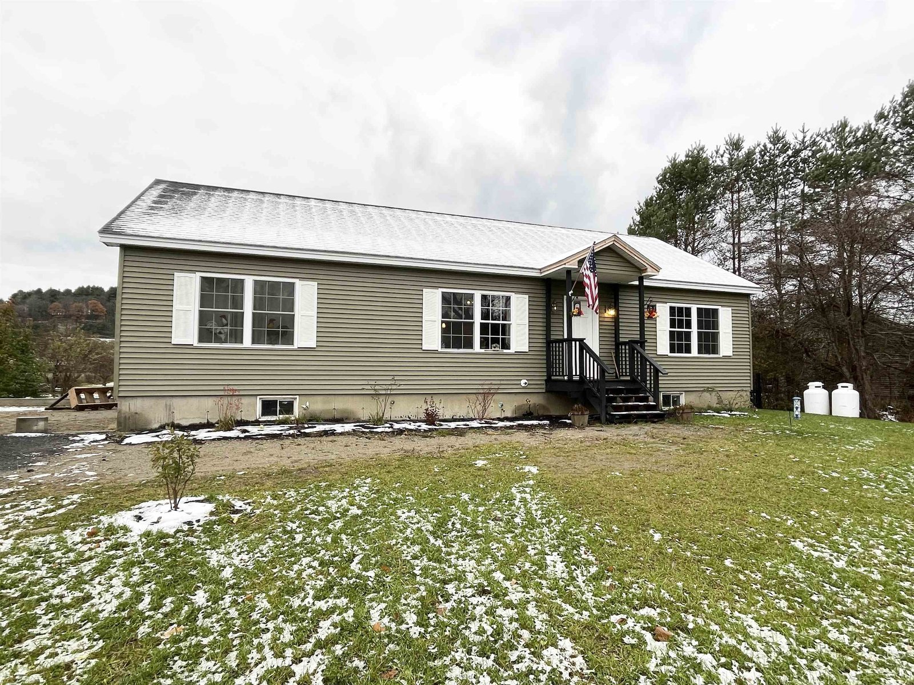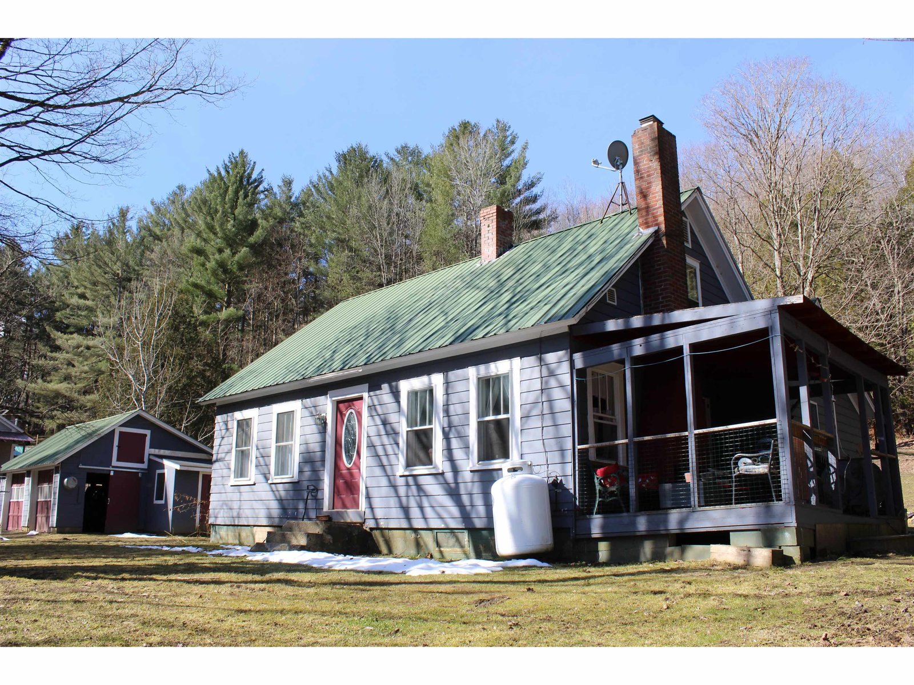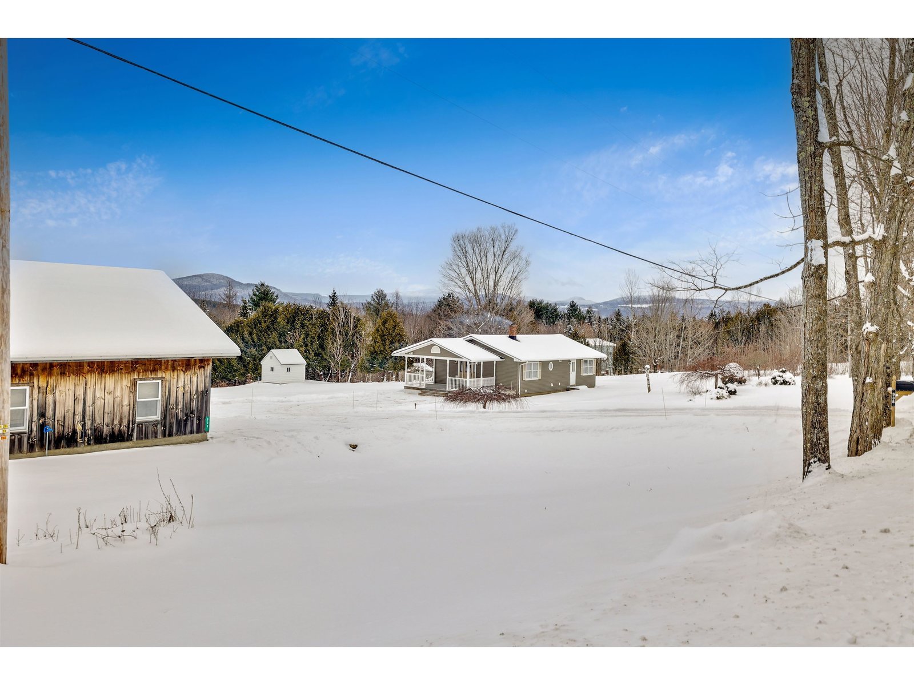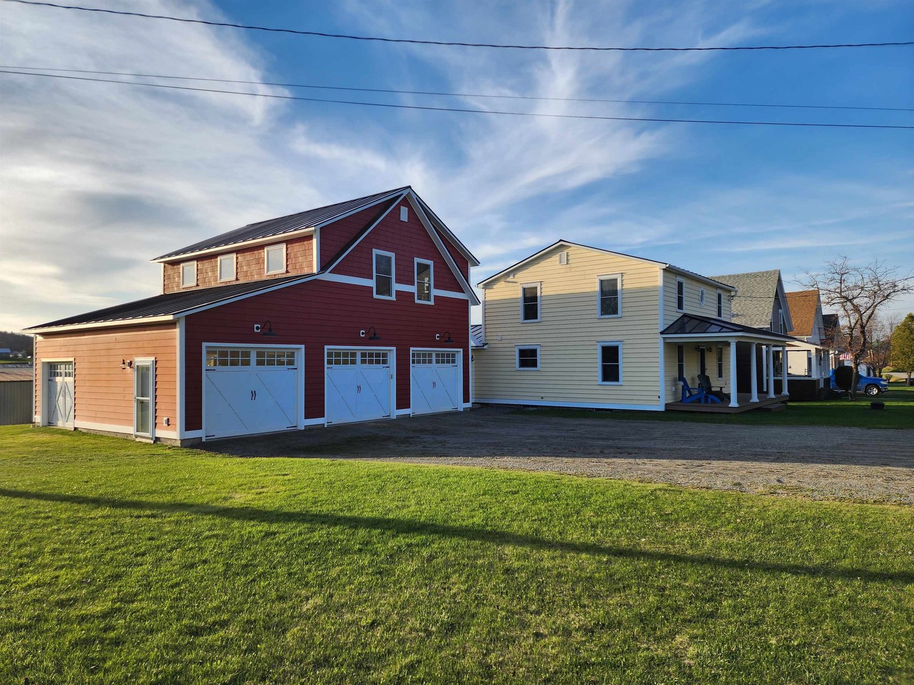Sold Status
$319,000 Sold Price
House Type
3 Beds
2 Baths
2,072 Sqft
Sold By Century 21 Farm & Forest
Similar Properties for Sale
Request a Showing or More Info

Call: 802-863-1500
Mortgage Provider
Mortgage Calculator
$
$ Taxes
$ Principal & Interest
$
This calculation is based on a rough estimate. Every person's situation is different. Be sure to consult with a mortgage advisor on your specific needs.
Located on a dead end street in Orleans Village this home was totally remodeled by its current owners. A move-In ready home offering 3 bedrooms, 1.5 bathrooms, Kitchen, dining and living rooms, walk-in pantry, and Laundry room. Beautiful red oak trim and solid red oak doors throughout the home shows the quality and thought put into the renovations made over the years. Got toys? You will find A spacious 30x40 4 car garage offering 3 - 10X8 and 1 - 8X7 doors. This garage offers storage on 2nd floor, estimated 780sq ft. Would make a great studio apartment. This home is worth your time to take a look. †
Property Location
Property Details
| Sold Price $319,000 | Sold Date Jul 5th, 2023 | |
|---|---|---|
| List Price $329,900 | Total Rooms 6 | List Date Apr 21st, 2023 |
| MLS# 4949586 | Lot Size 0.500 Acres | Taxes $3,153 |
| Type House | Stories 2 | Road Frontage |
| Bedrooms 3 | Style New Englander | Water Frontage |
| Full Bathrooms 1 | Finished 2,072 Sqft | Construction No, Existing |
| 3/4 Bathrooms 0 | Above Grade 2,072 Sqft | Seasonal No |
| Half Bathrooms 1 | Below Grade 0 Sqft | Year Built 1948 |
| 1/4 Bathrooms 0 | Garage Size 4 Car | County Orleans |
| Interior FeaturesCentral Vacuum, Attic, Dining Area, Natural Woodwork, Walk-in Closet, Walk-in Pantry, Laundry - 1st Floor |
|---|
| Equipment & AppliancesRange-Gas, Washer, Microwave, Dishwasher, Refrigerator, Freezer, Dryer, , Gas Heater |
| ConstructionWood Frame |
|---|
| BasementInterior, Concrete Floor |
| Exterior Features |
| Exterior Vinyl | Disability Features |
|---|---|
| Foundation Concrete | House Color Yellow |
| Floors Hardwood, Ceramic Tile | Building Certifications |
| Roof Metal | HERS Index |
| DirectionsFrom Main Street travel east to Water Street. Follow Water Street to South Street on right. Take South Street to the end, property is last home on right. Sign on property |
|---|
| Lot Description, City Lot |
| Garage & Parking Attached, Direct Entry, Storage Above |
| Road Frontage | Water Access |
|---|---|
| Suitable Use | Water Type |
| Driveway Gravel | Water Body |
| Flood Zone No | Zoning R1 |
| School District Orleans Central | Middle |
|---|---|
| Elementary Orleans Elementary School | High Lake Region Union High Sch |
| Heat Fuel Gas-LP/Bottle | Excluded |
|---|---|
| Heating/Cool None, Wall Furnace, Hot Air | Negotiable |
| Sewer Public | Parcel Access ROW |
| Water Public | ROW for Other Parcel |
| Water Heater Domestic, Gas-Lp/Bottle, Owned | Financing |
| Cable Co | Documents |
| Electric 200 Amp | Tax ID 042-144-10471 |

† The remarks published on this webpage originate from Listed By Jeffrey Harper of Sanville Real Estate, LLC via the NNEREN IDX Program and do not represent the views and opinions of Coldwell Banker Hickok & Boardman. Coldwell Banker Hickok & Boardman Realty cannot be held responsible for possible violations of copyright resulting from the posting of any data from the NNEREN IDX Program.

 Back to Search Results
Back to Search Results