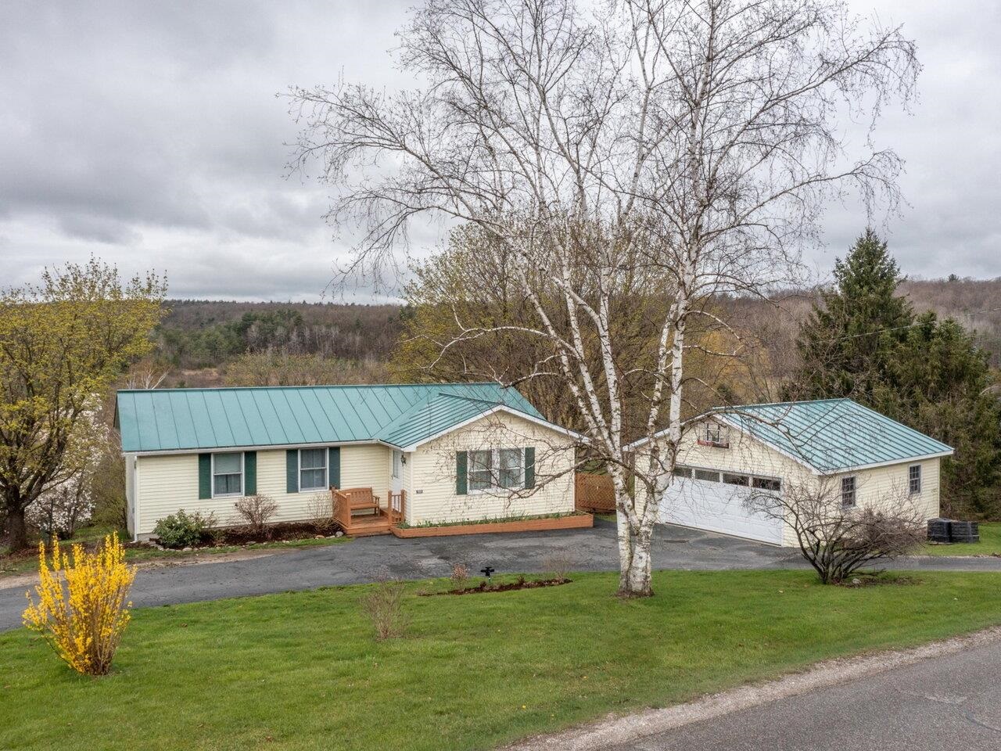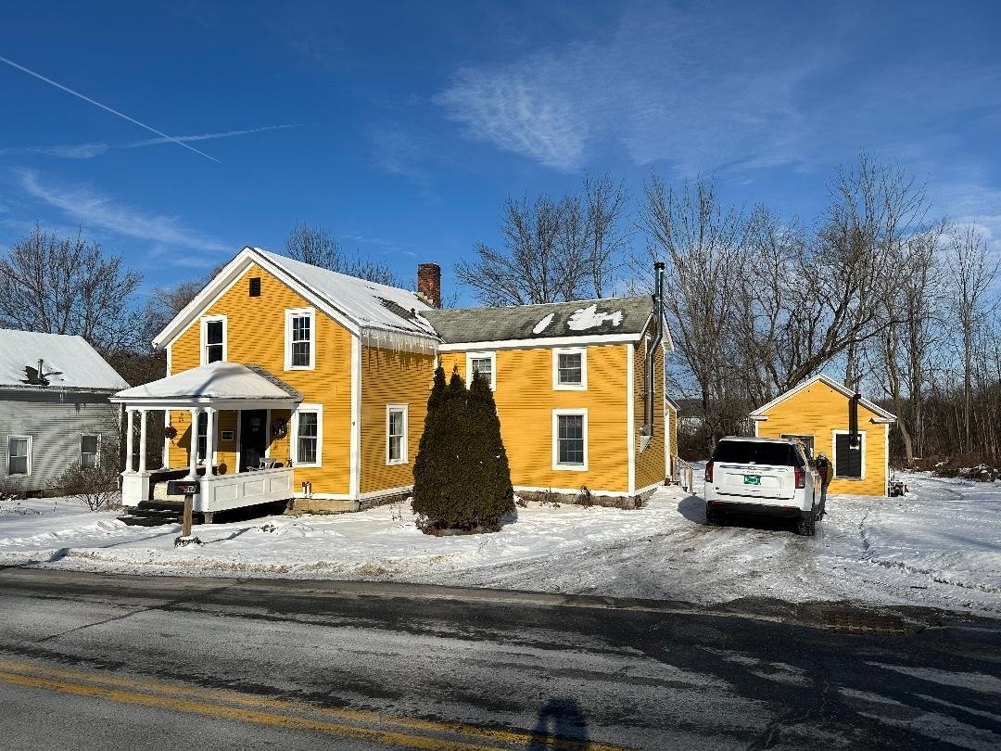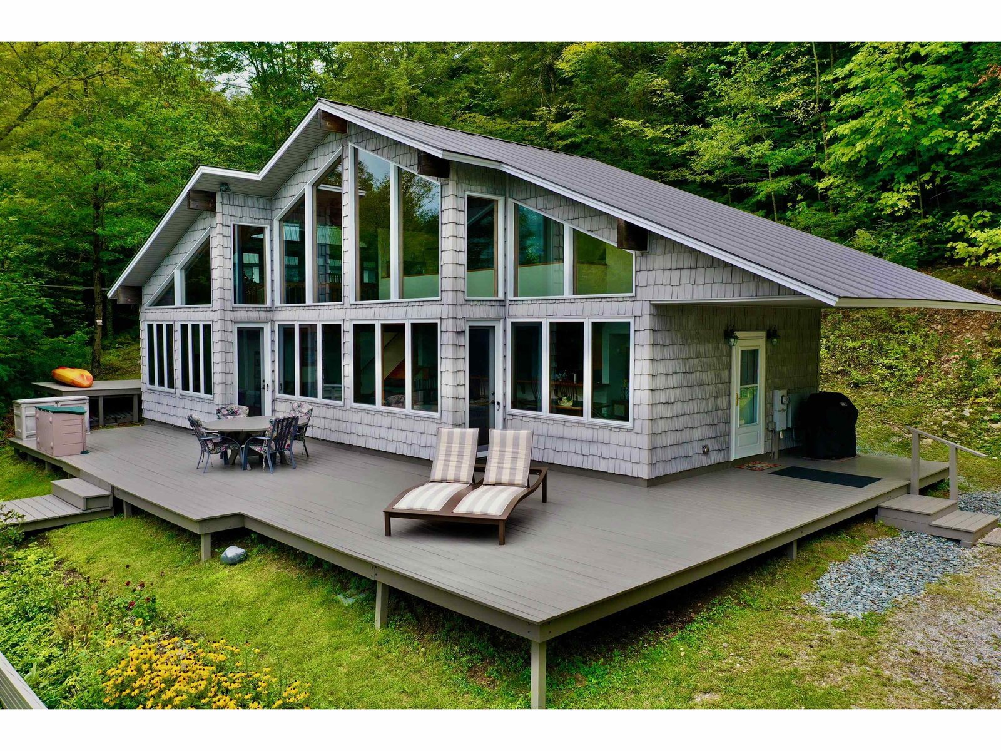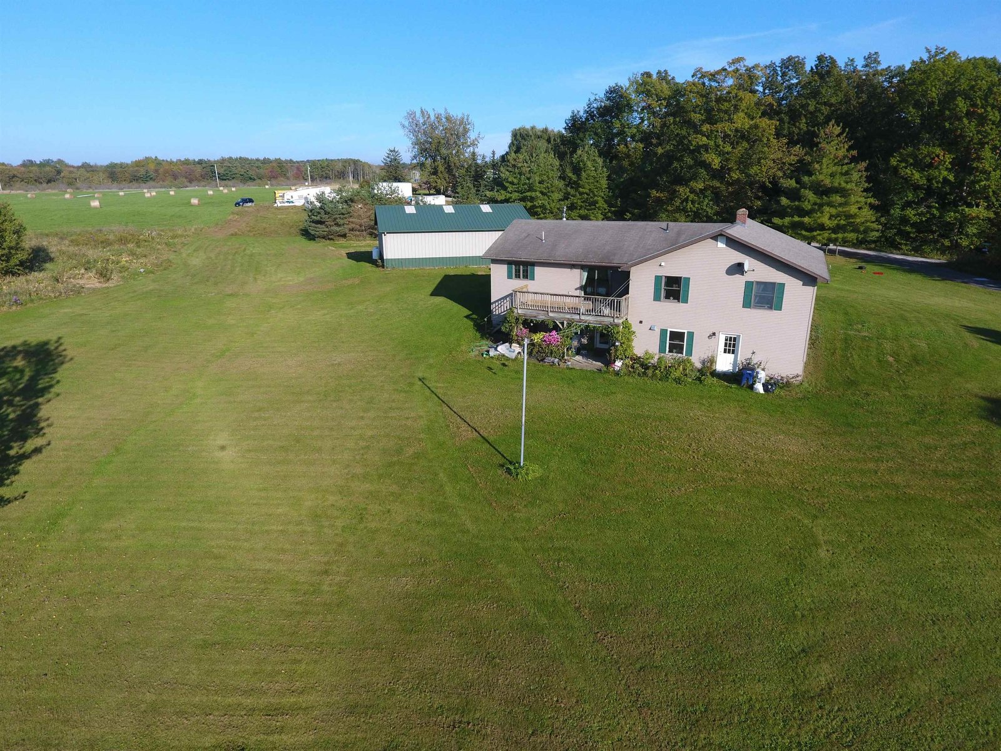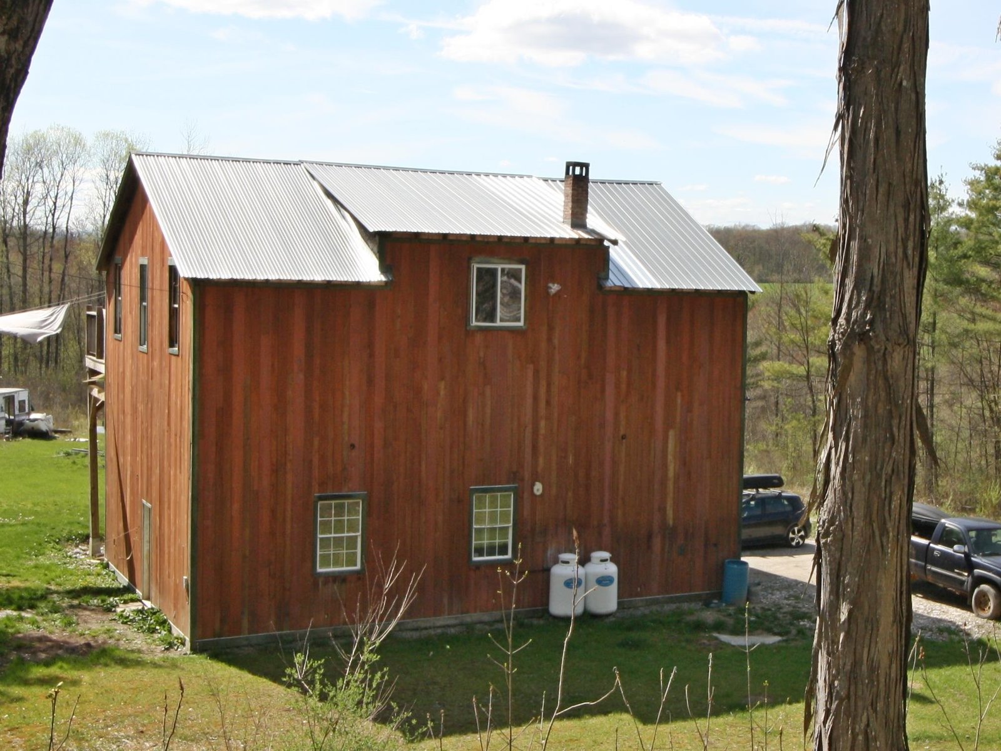Sold Status
$440,000 Sold Price
House Type
4 Beds
4 Baths
3,170 Sqft
Sold By
Similar Properties for Sale
Request a Showing or More Info

Call: 802-863-1500
Mortgage Provider
Mortgage Calculator
$
$ Taxes
$ Principal & Interest
$
This calculation is based on a rough estimate. Every person's situation is different. Be sure to consult with a mortgage advisor on your specific needs.
Addison County
Vermont Homestead - Remodeled farmhouse with 1993 large addition. Master suite with tiled bath, jetted tub. Large family room with woodstove and atrium door opening to deck. 70 acres of tillabble land, fenced pasture and woodland. Large dairy barn with 4 box stalls for horses, pole barn, other outbuildings, riding ring, above ground pool. Fantastic Adirondack views! †
Property Location
Property Details
| Sold Price $440,000 | Sold Date Apr 12th, 2011 | |
|---|---|---|
| List Price $485,000 | Total Rooms 10 | List Date Sep 15th, 2010 |
| MLS# 4024585 | Lot Size 70.000 Acres | Taxes $0 |
| Type House | Stories 2 | Road Frontage 940 |
| Bedrooms 4 | Style Farmhouse | Water Frontage |
| Full Bathrooms 2 | Finished 3,170 Sqft | Construction Existing |
| 3/4 Bathrooms 1 | Above Grade 3,170 Sqft | Seasonal No |
| Half Bathrooms 1 | Below Grade 0 Sqft | Year Built 1915 |
| 1/4 Bathrooms | Garage Size 2 Car | County Addison |
| Interior FeaturesDen/Office, Dining Area, DSL, Family Room, Formal Dining Room, Kitchen/Dining, Living Room, Primary BR with BA, Mudroom, Natural Woodwork, Smoke Det-Battery Powered, Sunroom, Walk-in Closet, Wood Stove, 1 Stove |
|---|
| Equipment & AppliancesDishwasher, Dryer, Freezer, Range-Electric, Refrigerator, Satellite Dish, Smoke Detector, Wood Stove, Other |
| Primary Bedroom 15'6x15'6 2nd Floor | 2nd Bedroom 13x13'6 2nd Floor | 3rd Bedroom 13x10 2nd Floor |
|---|---|---|
| 4th Bedroom 11x12 2nd Floor | Living Room 15'9x15'5 1st Floor | Kitchen 21x11'6 1st Floor |
| Dining Room 11'6x15'6 1st Floor | Family Room 24x24 1st Floor | Office/Study 6'6x9'8 2nd Floor |
| Half Bath 1st Floor | Full Bath 2nd Floor | Full Bath 2nd Floor |
| ConstructionWood Frame |
|---|
| BasementFull, Interior Stairs, Walk Out |
| Exterior FeaturesBarn, Deck, Out Building, Partial Fence, Pool-Above Ground, Porch, Porch-Covered, Porch-Enclosed, Shed |
| Exterior Vinyl | Disability Features |
|---|---|
| Foundation Concrete, Stone | House Color |
| Floors Carpet,Hardwood,Softwood,Tile,Vinyl | Building Certifications |
| Roof Metal, Slate | HERS Index |
| DirectionsShoreham-Whiting Rd to Shoreham Depot Rd. South to Royce Hill Rd., then west one mile. On west side of road, sign. |
|---|
| Lot DescriptionAgricultural Prop, Country Setting, Dairy Prop, Farm, Fenced, Horse Prop, Mountain View, Pasture, View, Wooded |
| Garage & Parking 2 Parking Spaces |
| Road Frontage 940 | Water Access |
|---|---|
| Suitable UseLand:Mixed, Land:Pasture, Land:Tillable, Land:Woodland, Agriculture/Produce, Bed and Breakfast, Dairy Farm, Horse/Animal Farm | Water Type |
| Driveway Gravel | Water Body |
| Flood Zone No | Zoning RR |
| School District NA | Middle Orwell Village School |
|---|---|
| Elementary Orwell Village School | High Fair Haven UHSD #16 |
| Heat Fuel Oil | Excluded List of exclusions in LO |
|---|---|
| Heating/Cool Baseboard, Hot Water | Negotiable Generator |
| Sewer 1000 Gallon, Leach Field | Parcel Access ROW No |
| Water Drilled Well | ROW for Other Parcel |
| Water Heater Oil, Owned | Financing Conventional |
| Cable Co | Documents Deed, Plot Plan |
| Electric Circuit Breaker(s) | Tax ID 004021 |

† The remarks published on this webpage originate from Listed By of via the NNEREN IDX Program and do not represent the views and opinions of Coldwell Banker Hickok & Boardman. Coldwell Banker Hickok & Boardman Realty cannot be held responsible for possible violations of copyright resulting from the posting of any data from the NNEREN IDX Program.

 Back to Search Results
Back to Search Results