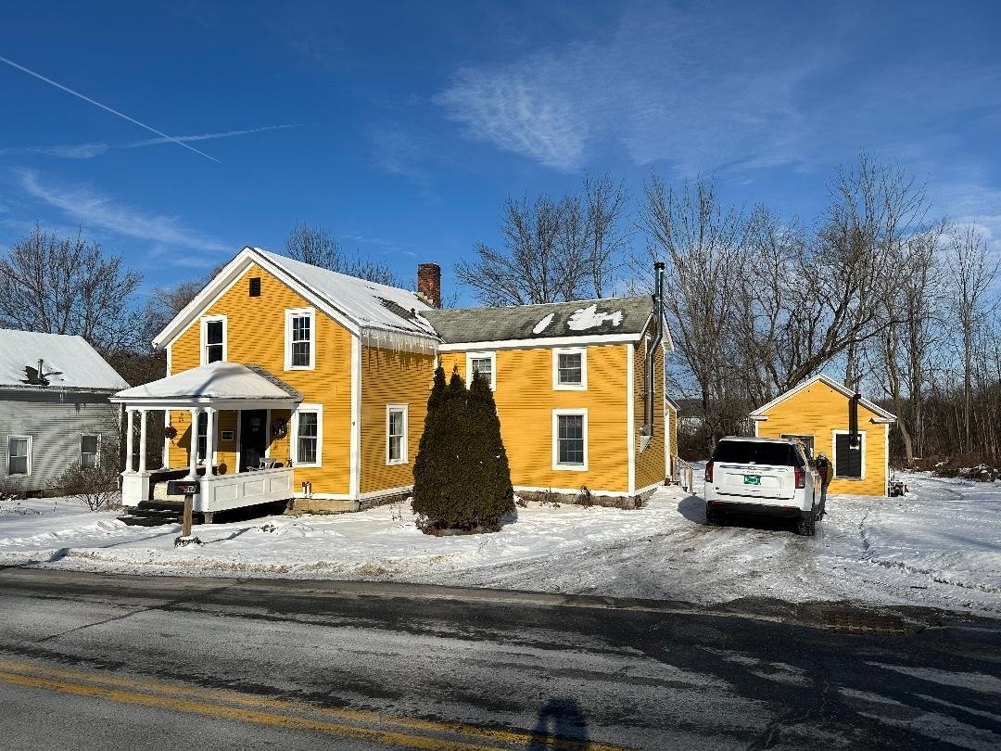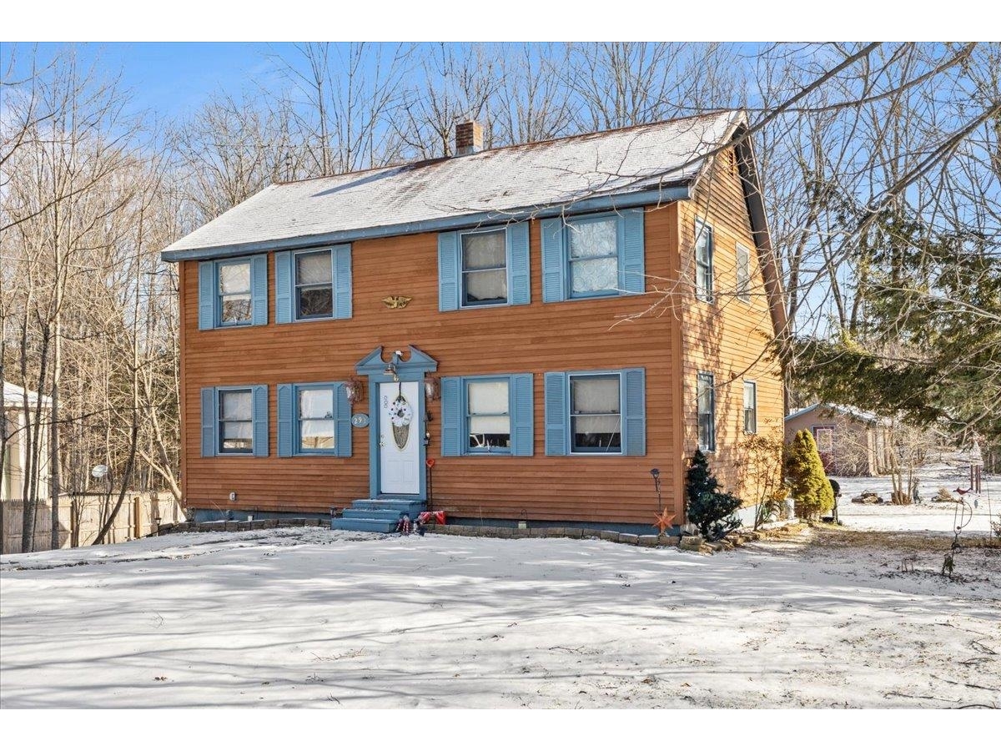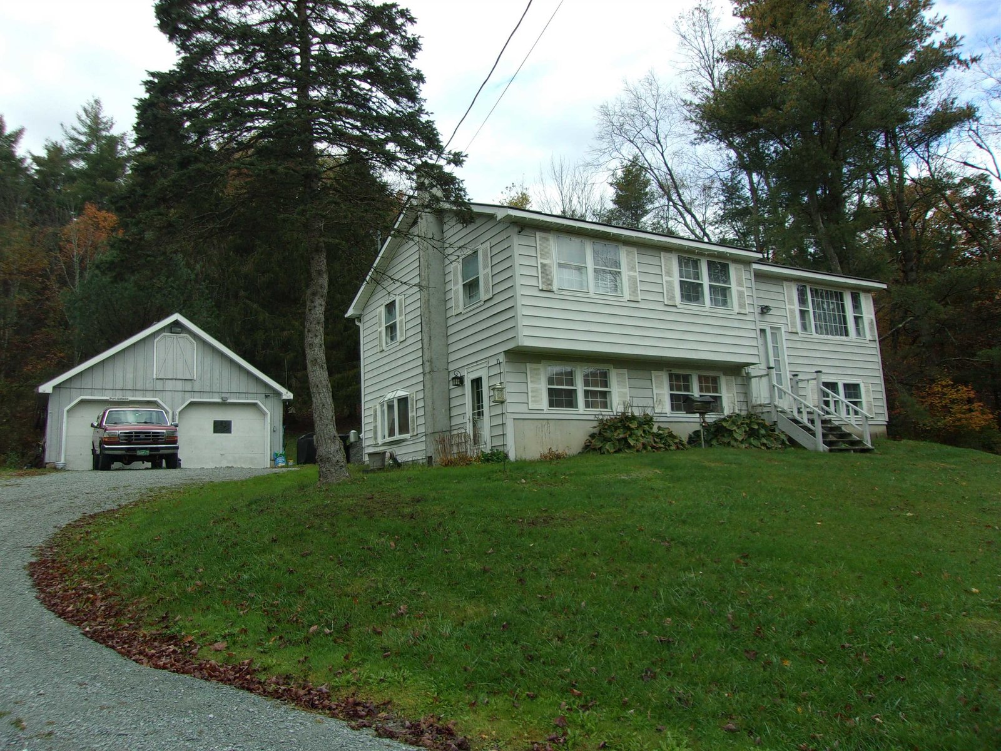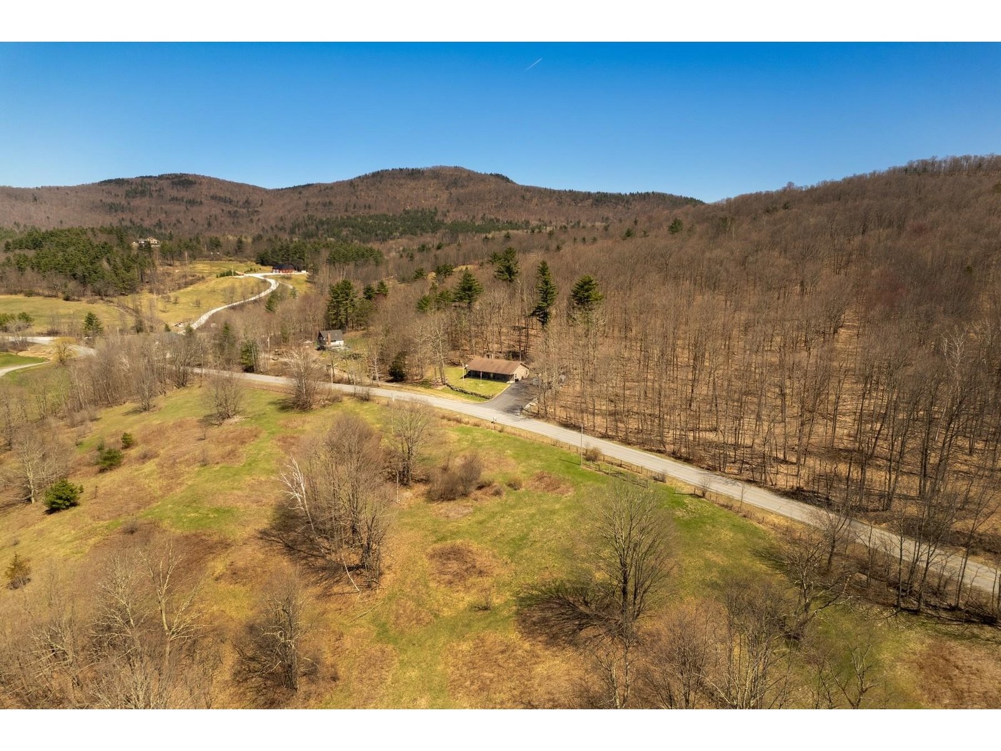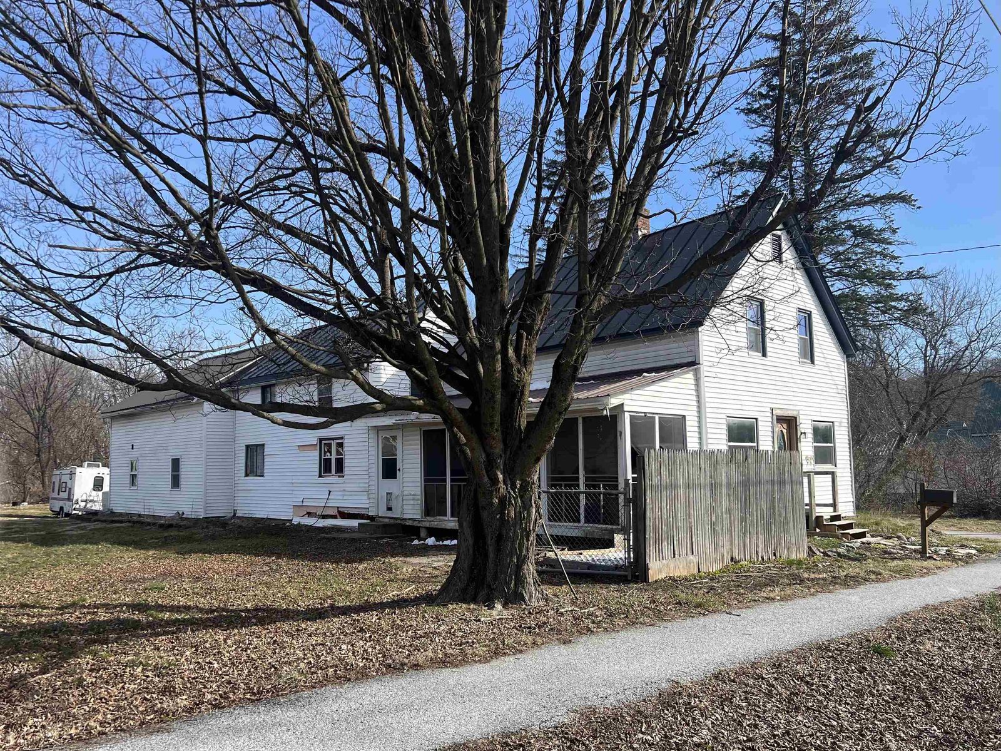Sold Status
$375,000 Sold Price
House Type
3 Beds
3 Baths
1,374 Sqft
Sold By
Similar Properties for Sale
Request a Showing or More Info

Call: 802-863-1500
Mortgage Provider
Mortgage Calculator
$
$ Taxes
$ Principal & Interest
$
This calculation is based on a rough estimate. Every person's situation is different. Be sure to consult with a mortgage advisor on your specific needs.
Addison County
Imagine an unprecedented combination of a year round family lake home and 156 +/- acres of excellent recreational and hunting land! Beautiful log home with 120â of direct frontage on Sunrise Lake in Orwell, VT. Well-cared-for home compliments the elevated home site perfectly with a 2nd level covered porch, finishable walk-out basement and outside patio area; all with stunning lake views. Home offers two bedrooms with an additional sleeping loft area, 2 half baths and one ¾ bath. The detached, heated 3-bay garage (two front, one side) has additional lean-to storage. Outside features a back deck, quaint landscaping and a grassy lawn that leads down to the beach area. Excellent trails throughout the property are great for ATVs, hiking, or horseback riding. The forest land is predominantly northern hardwoods with a strong history of deer & other wildlife hunting success. 2+/- acres of treed wetlands offer great duck hunting. Phone company indicates high speed internet is available. †
Property Location
Property Details
| Sold Price $375,000 | Sold Date Jul 15th, 2016 | |
|---|---|---|
| List Price $395,000 | Total Rooms 5 | List Date Oct 2nd, 2015 |
| MLS# 4454693 | Lot Size 156.000 Acres | Taxes $8,258 |
| Type House | Stories 2 | Road Frontage 430 |
| Bedrooms 3 | Style Log | Water Frontage 120 |
| Full Bathrooms 0 | Finished 1,374 Sqft | Construction Existing |
| 3/4 Bathrooms 1 | Above Grade 1,324 Sqft | Seasonal No |
| Half Bathrooms 2 | Below Grade 50 Sqft | Year Built 1989 |
| 1/4 Bathrooms 0 | Garage Size 3 Car | County Addison |
| Interior FeaturesKitchen, Living Room, Office/Study, Smoke Det-Battery Powered, Natural Woodwork, Ceiling Fan, Primary BR with BA, Kitchen/Dining, Vaulted Ceiling, Skylight, Dining Area, Laundry Hook-ups, Wood Stove, 1 Stove |
|---|
| Equipment & AppliancesRefrigerator, Washer, Dishwasher, Microwave, Freezer, Range-Gas, Dryer |
| Primary Bedroom 12'10 x 11'4 1st Floor | 2nd Bedroom 20'6 x 11'6 1st Floor | Living Room 22 x 11'6 |
|---|---|---|
| Kitchen 11'9 x 11'5 | Dining Room 11'10 x 11 1st Floor | Half Bath 1st Floor |
| Half Bath 2nd Floor |
| ConstructionExisting, Log Home |
|---|
| BasementInterior, Climate Controlled, Concrete, Interior Stairs, Full |
| Exterior FeaturesShed, Out Building, Porch-Covered, Deck |
| Exterior Wood | Disability Features 1st Floor 1/2 Bathrm, 1st Floor Bedroom |
|---|---|
| Foundation Concrete | House Color Wood |
| Floors Vinyl, Tile, Parquet | Building Certifications |
| Roof Shingle-Asphalt | HERS Index |
| DirectionsFrom VT-22A, turn onto VT-73 E, then right onto Raymond Hill Rd, then left onto Martin Hill Rd, then right onto Sunset Lake Rd, then left onto Sunrise Lake Rd (look for set of owner signs). See real estate sign. |
|---|
| Lot DescriptionTrail/Near Trail, Landscaped, View, Country Setting, Walking Trails, Water View, Waterfront, Waterfront-Paragon, Wooded, Rural Setting |
| Garage & Parking Detached, Storage Above, Heated, Driveway |
| Road Frontage 430 | Water Access Owned |
|---|---|
| Suitable Use | Water Type Lake |
| Driveway Gravel | Water Body Sunrise Lake |
| Flood Zone Unknown | Zoning RRL/SHO |
| School District Addison Rutland | Middle Orwell Village School |
|---|---|
| Elementary Orwell Village School | High Fairhaven Union High School |
| Heat Fuel Gas-LP/Bottle | Excluded |
|---|---|
| Heating/Cool Hot Air | Negotiable |
| Sewer Septic, Private | Parcel Access ROW Yes |
| Water Spring, Dug Well, Private | ROW for Other Parcel Yes |
| Water Heater Electric, Owned | Financing Conventional |
| Cable Co Satelliete | Documents Plot Plan, Property Disclosure, Deed, ROW (Right-Of-Way) |
| Electric 200 Amp, Circuit Breaker(s) | Tax ID 45914510434 |

† The remarks published on this webpage originate from Listed By Curtis Trousdale of Preferred Properties - Off: 802-862-9106 via the NNEREN IDX Program and do not represent the views and opinions of Coldwell Banker Hickok & Boardman. Coldwell Banker Hickok & Boardman Realty cannot be held responsible for possible violations of copyright resulting from the posting of any data from the NNEREN IDX Program.

 Back to Search Results
Back to Search Results