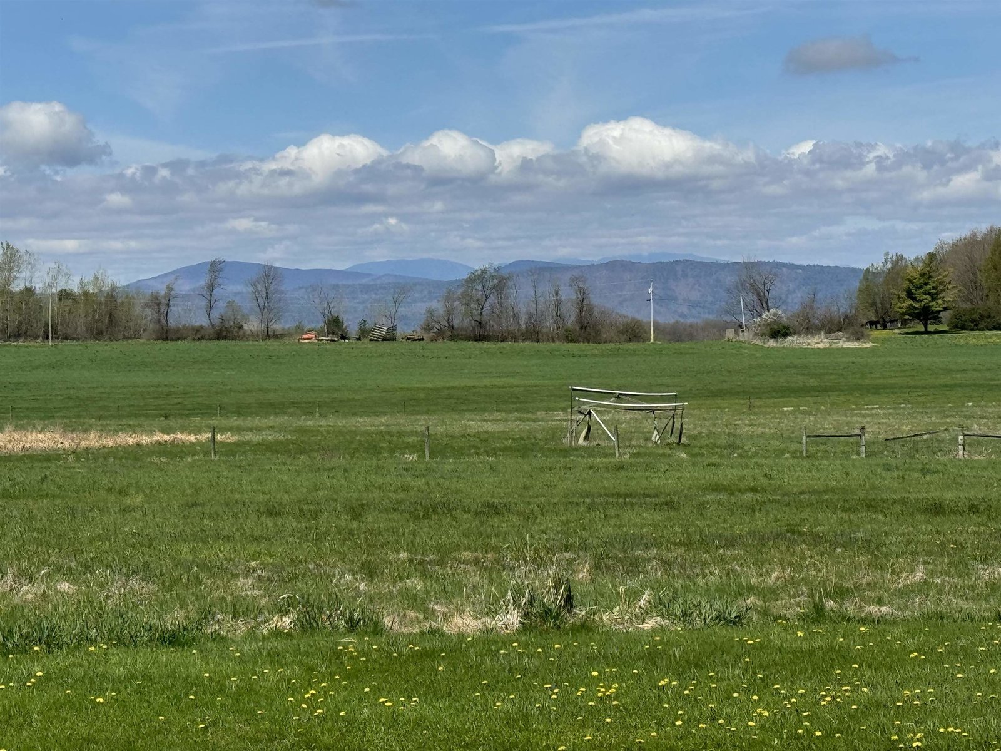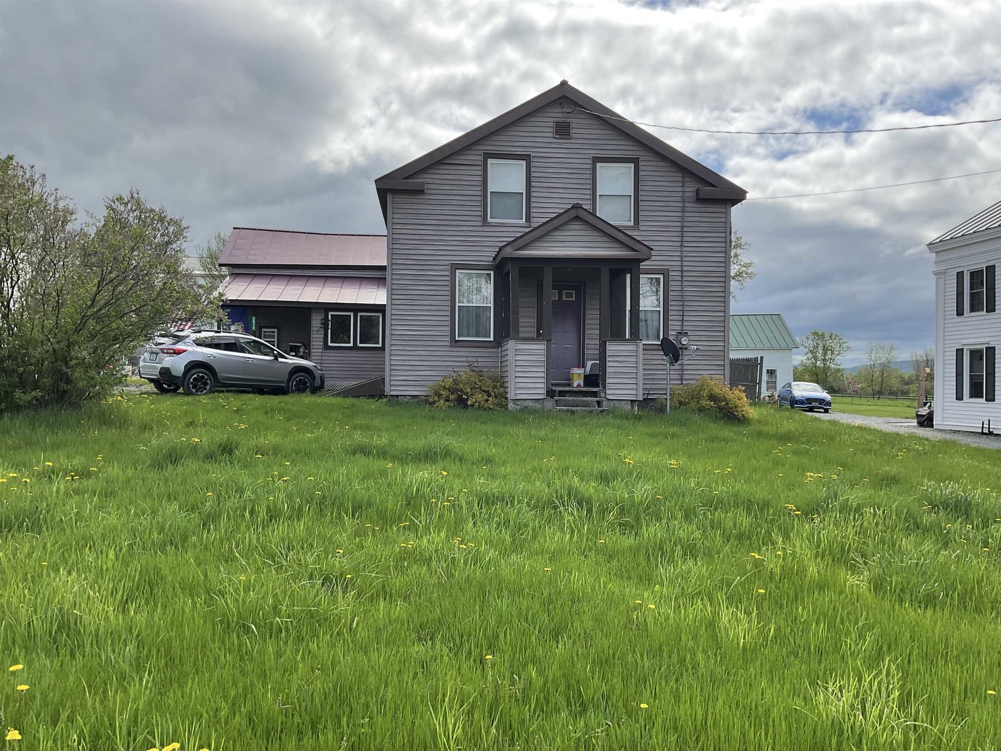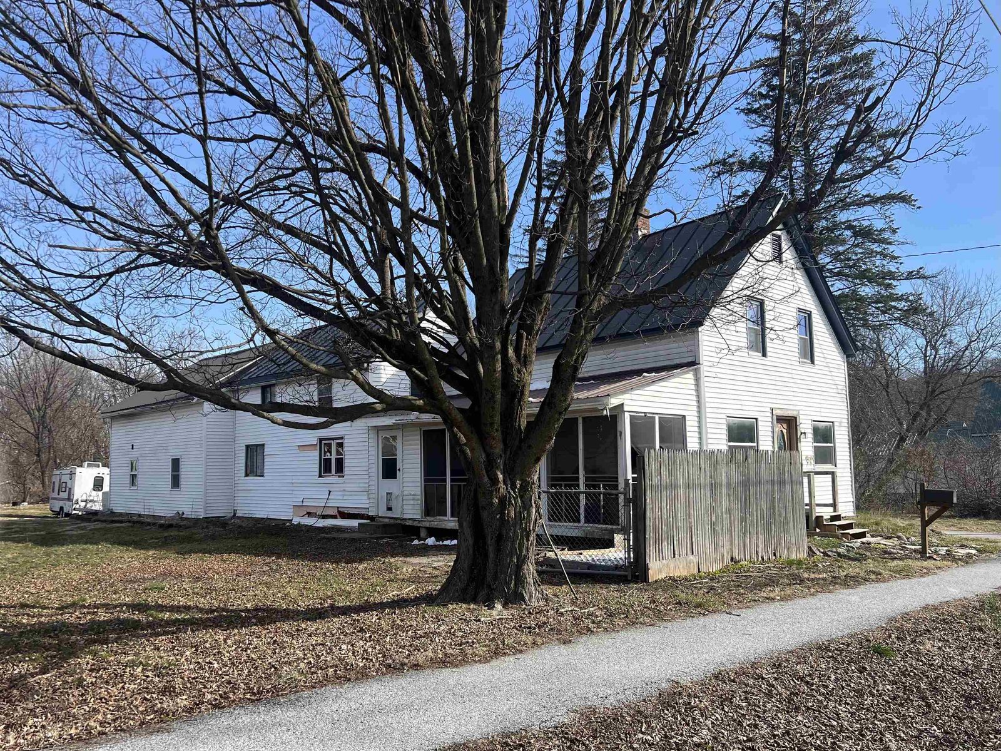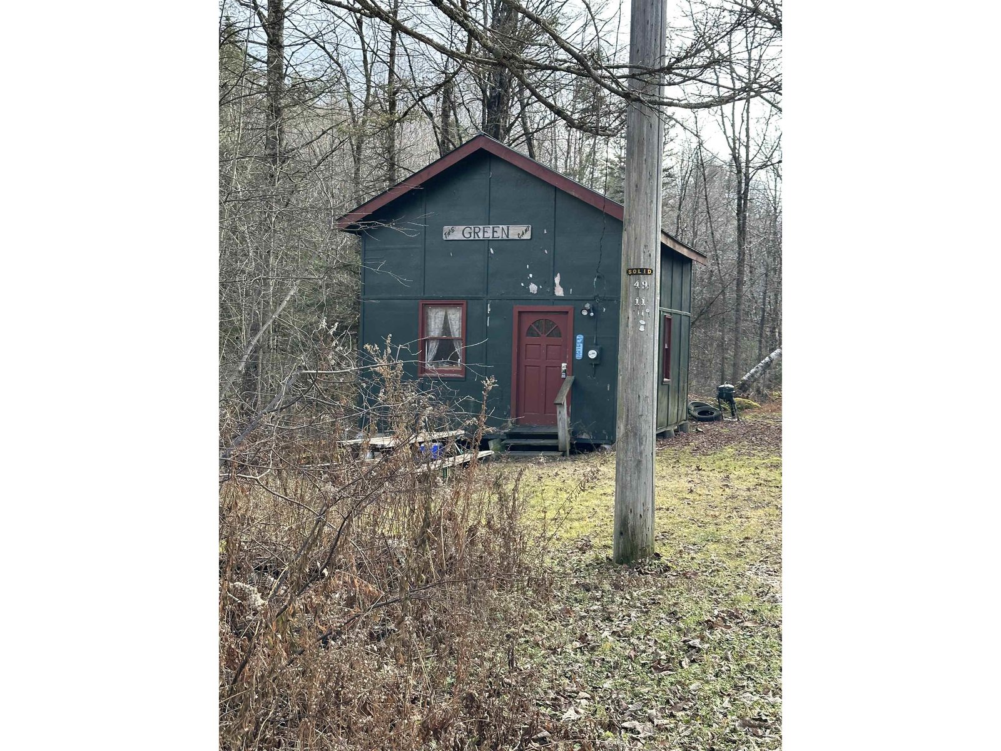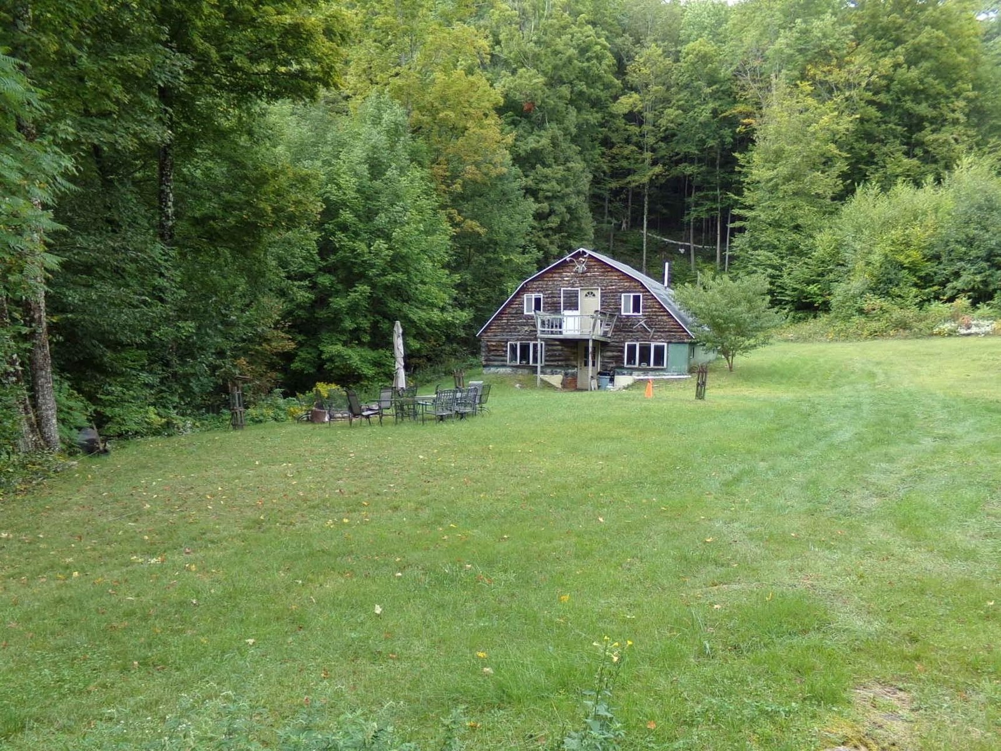Sold Status
$160,000 Sold Price
House Type
2 Beds
2 Baths
1,220 Sqft
Sold By
Similar Properties for Sale
Request a Showing or More Info

Call: 802-863-1500
Mortgage Provider
Mortgage Calculator
$
$ Taxes
$ Principal & Interest
$
This calculation is based on a rough estimate. Every person's situation is different. Be sure to consult with a mortgage advisor on your specific needs.
Addison County
The original building was built in 1996 but has been added onto and is a comfortable year-round home. Radiant heat in the lower walkout level, Rinnai monitor heater on the main level, Rinnai on demand hot water unit, master suite with a full bath on lower level with a great additional area for sewing, crafts, etc. Open living area on first floor. 2nd floor has a bedroom and additional area for storage and or projects! Lower level has a master suite and more open area for office and/or crafts & projects. Outbuildings for storage and plenty of yard space for gardens. Septic design by Brad Ramsay was for a 3 bedroom house and has a double sized leach field. Acreage is mostly wooded. Great country location! Ideal land for hunting or a great writer's retreat! †
Property Location
Property Details
| Sold Price $160,000 | Sold Date Apr 15th, 2015 | |
|---|---|---|
| List Price $169,900 | Total Rooms 7 | List Date Nov 7th, 2014 |
| MLS# 4392612 | Lot Size 14.000 Acres | Taxes $2,935 |
| Type House | Stories 1 1/2 | Road Frontage 311 |
| Bedrooms 2 | Style Contemporary | Water Frontage |
| Full Bathrooms 1 | Finished 1,220 Sqft | Construction Existing |
| 3/4 Bathrooms 0 | Above Grade 800 Sqft | Seasonal No |
| Half Bathrooms 1 | Below Grade 420 Sqft | Year Built 1996 |
| 1/4 Bathrooms 0 | Garage Size 0 Car | County Addison |
| Interior FeaturesKitchen, Living Room, Cedar Closet, Wood Stove |
|---|
| Equipment & AppliancesRange-Gas, Washer, Freezer, Refrigerator, Dryer |
| Primary Bedroom 18'x15' Basement | 2nd Bedroom 14'x8.5' 2nd Floor | Living Room 17'x9.5' |
|---|---|---|
| Kitchen 16'x12.5' | Half Bath 1st Floor |
| ConstructionWood Frame, Existing |
|---|
| BasementWalkout, Finished, Concrete, Interior Stairs, Full |
| Exterior FeaturesOut Building, Shed |
| Exterior Wood | Disability Features |
|---|---|
| Foundation Concrete | House Color Brown |
| Floors Softwood, Ceramic Tile, Hardwood | Building Certifications |
| Roof Metal | HERS Index |
| DirectionsRoute 30 to Murray Road south of Whiting village. Follow Murray Road to the end and bear left at the Y. Go 1.2 miles to #220 on the right. No sign. |
|---|
| Lot DescriptionWooded Setting, Wooded |
| Garage & Parking |
| Road Frontage 311 | Water Access |
|---|---|
| Suitable UseNot Applicable | Water Type |
| Driveway Gravel | Water Body |
| Flood Zone No | Zoning Rural Res. |
| School District Addison Rutland | Middle Orwell Village School |
|---|---|
| Elementary Orwell Village School | High Fairhaven Union High School |
| Heat Fuel Wood, Gas-LP/Bottle | Excluded |
|---|---|
| Heating/Cool Radiant, Direct Vent | Negotiable Other |
| Sewer Septic, Leach Field | Parcel Access ROW |
| Water Drilled Well | ROW for Other Parcel |
| Water Heater On Demand, Tankless | Financing VtFHA, VA, Conventional, FHA |
| Cable Co | Documents Deed, Survey, Property Disclosure |
| Electric Circuit Breaker(s) | Tax ID 45914510478 |

† The remarks published on this webpage originate from Listed By of via the NNEREN IDX Program and do not represent the views and opinions of Coldwell Banker Hickok & Boardman. Coldwell Banker Hickok & Boardman Realty cannot be held responsible for possible violations of copyright resulting from the posting of any data from the NNEREN IDX Program.

 Back to Search Results
Back to Search Results