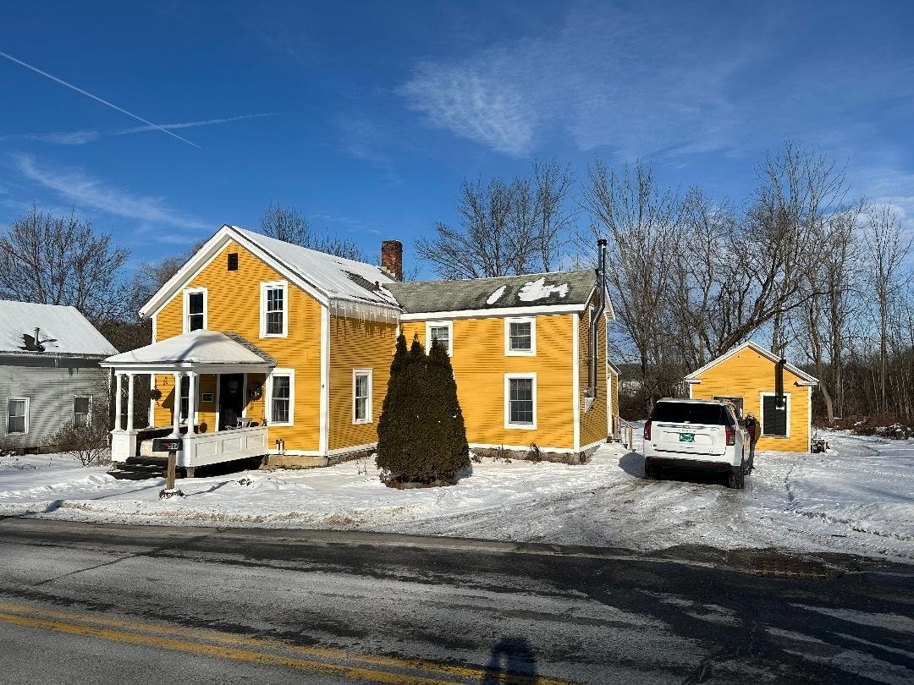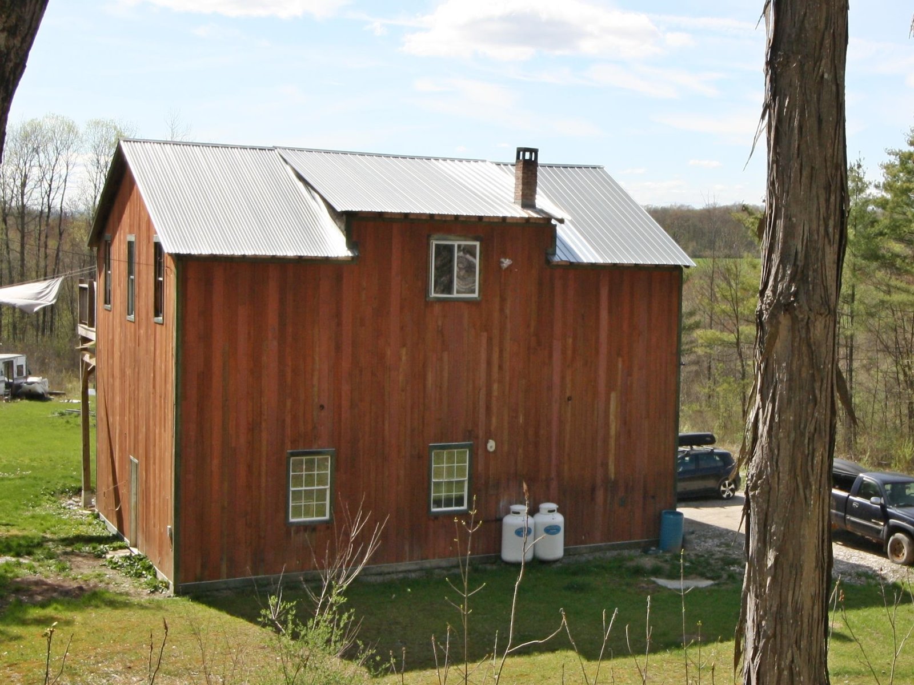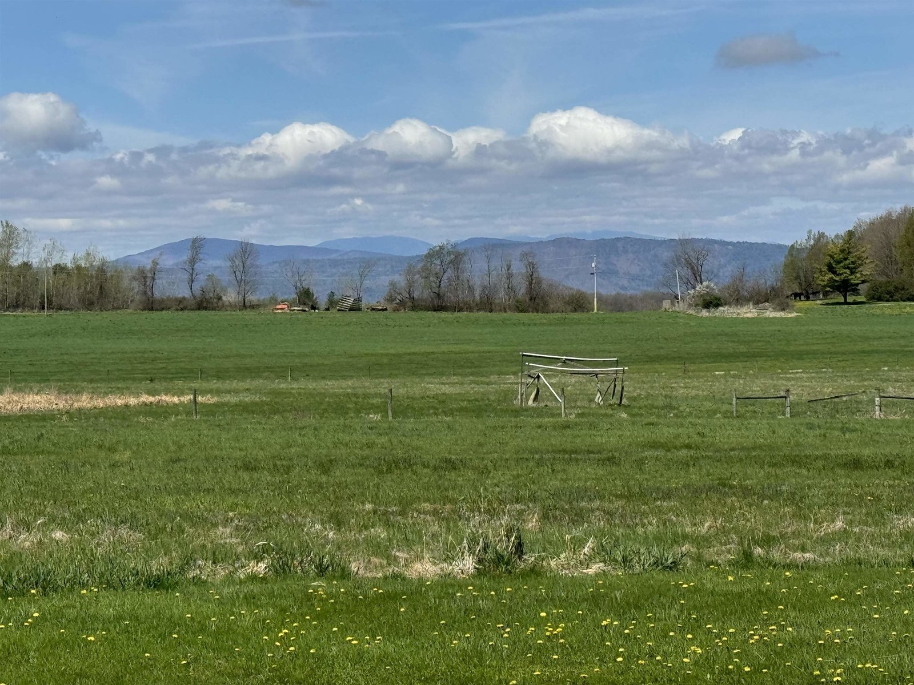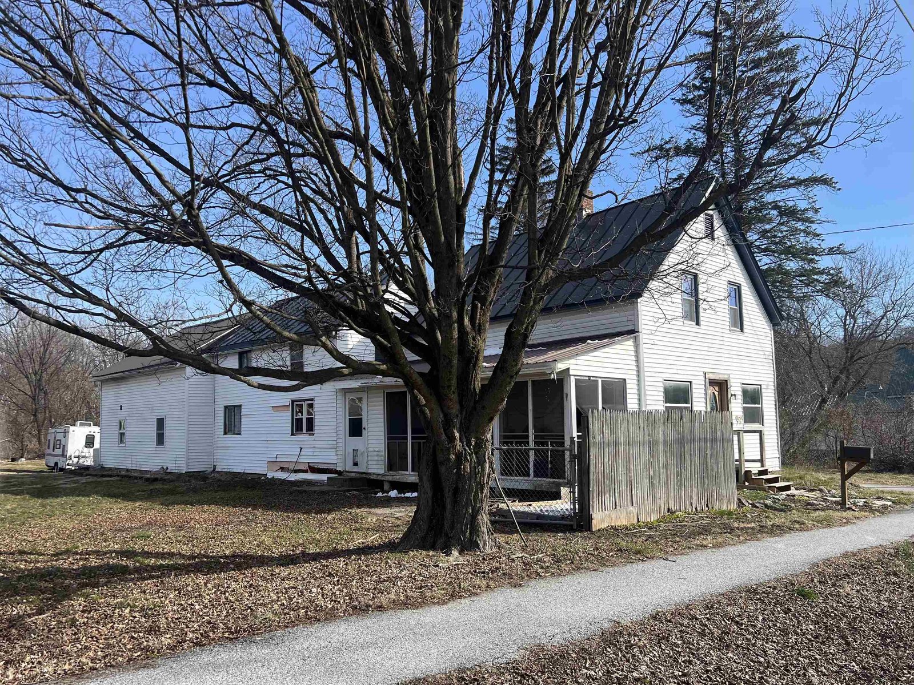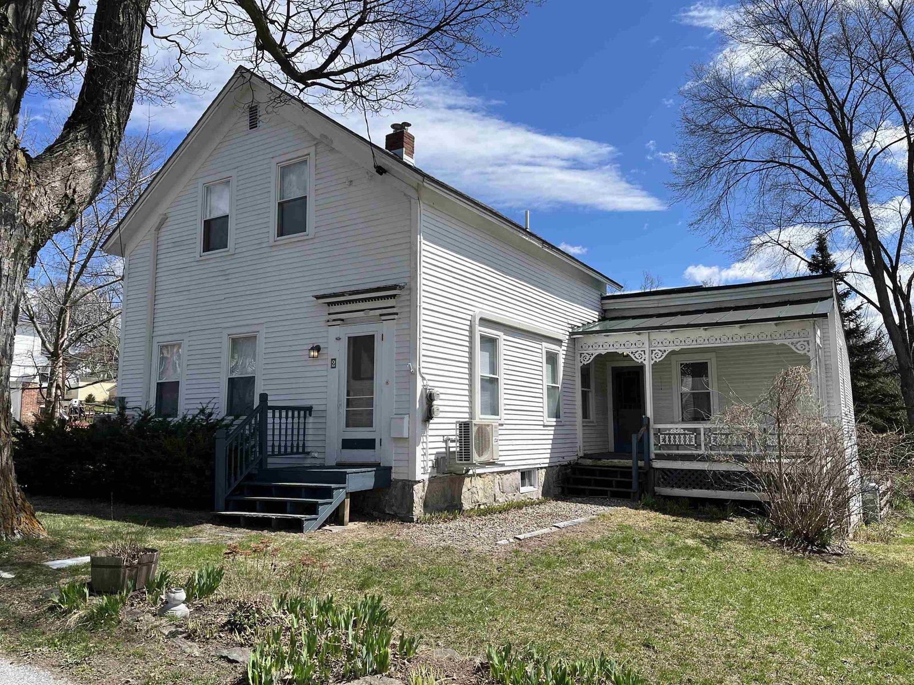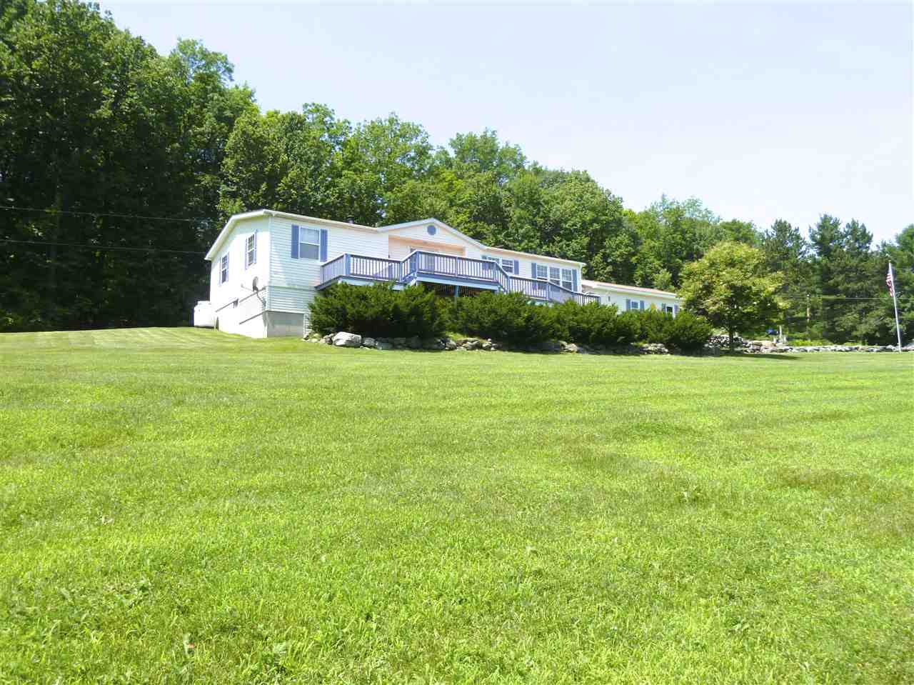Sold Status
$190,000 Sold Price
House Type
3 Beds
2 Baths
2,888 Sqft
Sold By Watson Realty & Associates
Similar Properties for Sale
Request a Showing or More Info

Call: 802-863-1500
Mortgage Provider
Mortgage Calculator
$
$ Taxes
$ Principal & Interest
$
This calculation is based on a rough estimate. Every person's situation is different. Be sure to consult with a mortgage advisor on your specific needs.
Addison County
Privacy and picture perfect condition. This house is move in ready and is big on cozy comfort. Lots of large windows and skylights for abundant natural light. Downstairs is finished huge family room, separate man cave with bar and unfinished utility room. All are heated by Empire propane heater that was new in 2019 and is very energy efficient. Three nice deck areas. There is a heated 2-car garage with workshop area. The 2 acres surrounding the house are nicely landscaped but there is plenty of room to roam on the remaining 8 acres. There are beautiful seasonal views to the east and always interesting wildlife. It will be a joy to own it. {Interior pictures in a couple of days.} †
Property Location
Property Details
| Sold Price $190,000 | Sold Date Oct 11th, 2019 | |
|---|---|---|
| List Price $190,000 | Total Rooms 7 | List Date Jul 9th, 2019 |
| MLS# 4763953 | Lot Size 10.070 Acres | Taxes $3,756 |
| Type House | Stories 1 | Road Frontage 435 |
| Bedrooms 3 | Style Ranch | Water Frontage |
| Full Bathrooms 2 | Finished 2,888 Sqft | Construction No, Existing |
| 3/4 Bathrooms 0 | Above Grade 1,544 Sqft | Seasonal No |
| Half Bathrooms 0 | Below Grade 1,344 Sqft | Year Built 1999 |
| 1/4 Bathrooms 0 | Garage Size 2 Car | County Addison |
| Interior FeaturesCeiling Fan, Skylight |
|---|
| Equipment & AppliancesMicrowave, Freezer, Dryer, Range-Gas, Refrigerator, Dishwasher, Washer, Smoke Detector, Smoke Detector, Stove-Gas, Space Heater |
| Kitchen - Eat-in 12X23, 1st Floor | Living Room 14x18, 1st Floor | Bedroom 12x13, 1st Floor |
|---|---|---|
| Bedroom 13x11, 1st Floor | Bedroom 11x11, 1st Floor | Family Room 32x28, Basement |
| Utility Room Basement |
| ConstructionManufactured Home |
|---|
| BasementInterior, Partially Finished |
| Exterior Features |
| Exterior Vinyl Siding | Disability Features |
|---|---|
| Foundation Poured Concrete | House Color White |
| Floors Vinyl, Carpet | Building Certifications |
| Roof Shingle-Asphalt | HERS Index |
| DirectionsRoute 7 to Brandon, Route 53 West to Route 30, south on Route 30 for about a mile, right onto Route 53 go about 2 miles to right turn onto Fisher Rd. Fisher is a dirt road. Go a little over 3 miles to a just past Murray Lane. House is on left with long driveway. Real Estate sign near driveway. |
|---|
| Lot DescriptionYes, Landscaped |
| Garage & Parking Detached, Heated |
| Road Frontage 435 | Water Access |
|---|---|
| Suitable Use | Water Type |
| Driveway Paved | Water Body |
| Flood Zone No | Zoning Rural |
| School District Orwell School District | Middle |
|---|---|
| Elementary Orwell Village School | High Fairhaven Union High School |
| Heat Fuel Gas-LP/Bottle, Oil | Excluded |
|---|---|
| Heating/Cool Central Air, Space Heater | Negotiable |
| Sewer 1000 Gallon | Parcel Access ROW |
| Water Drilled Well | ROW for Other Parcel |
| Water Heater Electric | Financing |
| Cable Co | Documents |
| Electric 100 Amp | Tax ID 459-145-10596 |

† The remarks published on this webpage originate from Listed By of Alison McCullough Real Estate via the NNEREN IDX Program and do not represent the views and opinions of Coldwell Banker Hickok & Boardman. Coldwell Banker Hickok & Boardman Realty cannot be held responsible for possible violations of copyright resulting from the posting of any data from the NNEREN IDX Program.

 Back to Search Results
Back to Search Results