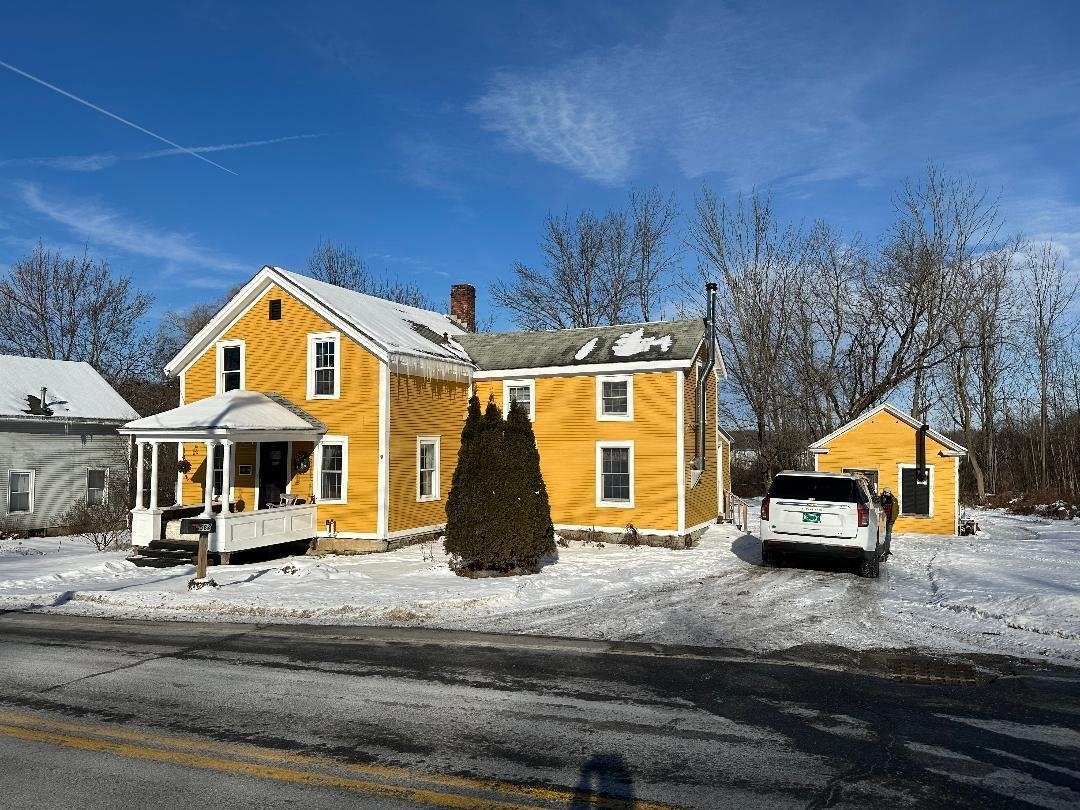Sold Status
$154,500 Sold Price
House Type
3 Beds
2 Baths
1,492 Sqft
Sold By
Similar Properties for Sale
Request a Showing or More Info

Call: 802-863-1500
Mortgage Provider
Mortgage Calculator
$
$ Taxes
$ Principal & Interest
$
This calculation is based on a rough estimate. Every person's situation is different. Be sure to consult with a mortgage advisor on your specific needs.
Addison County
The views are breathtaking! This house was built with many windows to capture all of the beauty that surrounds this well thought out and a bit unusual home. Built off the grid with windmill and solar panels supplying free energy, this home also offers a propane back up, woodstove heat, double insulated walls, covered front porch, unique staircase that you absolutely must try, a heated workshop, craft room, wood storage, a full dry basement for additional storage, and low cost living from the purchase to the energy bill. Live independently and reap the rewards. †
Property Location
Property Details
| Sold Price $154,500 | Sold Date Apr 1st, 2013 | |
|---|---|---|
| List Price $179,000 | Total Rooms 7 | List Date Jan 15th, 2013 |
| MLS# 4210996 | Lot Size 11.750 Acres | Taxes $3,411 |
| Type House | Stories 2 | Road Frontage 345 |
| Bedrooms 3 | Style Freestanding, Cabin | Water Frontage |
| Full Bathrooms 1 | Finished 1,492 Sqft | Construction , Existing |
| 3/4 Bathrooms 0 | Above Grade 1,492 Sqft | Seasonal No |
| Half Bathrooms 1 | Below Grade 0 Sqft | Year Built 2002 |
| 1/4 Bathrooms 0 | Garage Size 0 Car | County Addison |
| Interior FeaturesFireplace - Gas, Living/Dining, Vaulted Ceiling |
|---|
| Equipment & AppliancesRefrigerator, Washer, Range-Gas, Wood Cook Stove, Dryer, , CO Detector, Smoke Detector, Smoke Detector, Smoke Detectr-Batt Powrd, Wood Stove, Pellet Stove |
| Kitchen 7x14, 1st Floor | Dining Room 11x10'6, 1st Floor | Living Room 13x10, 1st Floor |
|---|---|---|
| Family Room 10x34, 1st Floor | Office/Study 9x8'7, 1st Floor | Primary Bedroom 15x24, 2nd Floor |
| Bedroom 10x11'6, 2nd Floor | Other 6'2x8, 2nd Floor |
| ConstructionWood Frame |
|---|
| BasementWalkout, Unfinished, Full |
| Exterior FeaturesBarn, Outbuilding, Porch - Covered |
| Exterior Wood, Vertical | Disability Features |
|---|---|
| Foundation Block | House Color natural |
| Floors Vinyl, Carpet, Softwood | Building Certifications |
| Roof Shingle-Asphalt | HERS Index |
| DirectionsRt 30 south pass the Whiting Store take your next right on to Murray Road, pass the cemetary, to house with windmill, no sign |
|---|
| Lot Description, View, Mountain View, Country Setting, Rural Setting |
| Garage & Parking , Unassigned, Driveway, 6+ Parking Spaces |
| Road Frontage 345 | Water Access |
|---|---|
| Suitable UseLand:Tillable, Land:Pasture, Horse/Animal Farm | Water Type |
| Driveway Gravel | Water Body |
| Flood Zone No | Zoning R2 |
| School District NA | Middle |
|---|---|
| Elementary Orwell Village School | High |
| Heat Fuel Wood, Wood Pellets, Gas-LP/Bottle, Solar | Excluded |
|---|---|
| Heating/Cool Off Grid, Hot Air | Negotiable |
| Sewer 1000 Gallon, Septic, Private, Leach Field | Parcel Access ROW |
| Water Spring | ROW for Other Parcel |
| Water Heater Owned, Gas-Lp/Bottle | Financing , Co-Op |
| Cable Co | Documents Property Disclosure, Survey, Plot Plan, Deed |
| Electric 100 Amp, Off Grid, Generator | Tax ID 45914510747 |

† The remarks published on this webpage originate from Listed By of BHHS Vermont Realty Group/Vergennes via the NNEREN IDX Program and do not represent the views and opinions of Coldwell Banker Hickok & Boardman. Coldwell Banker Hickok & Boardman Realty cannot be held responsible for possible violations of copyright resulting from the posting of any data from the NNEREN IDX Program.

 Back to Search Results
Back to Search Results






