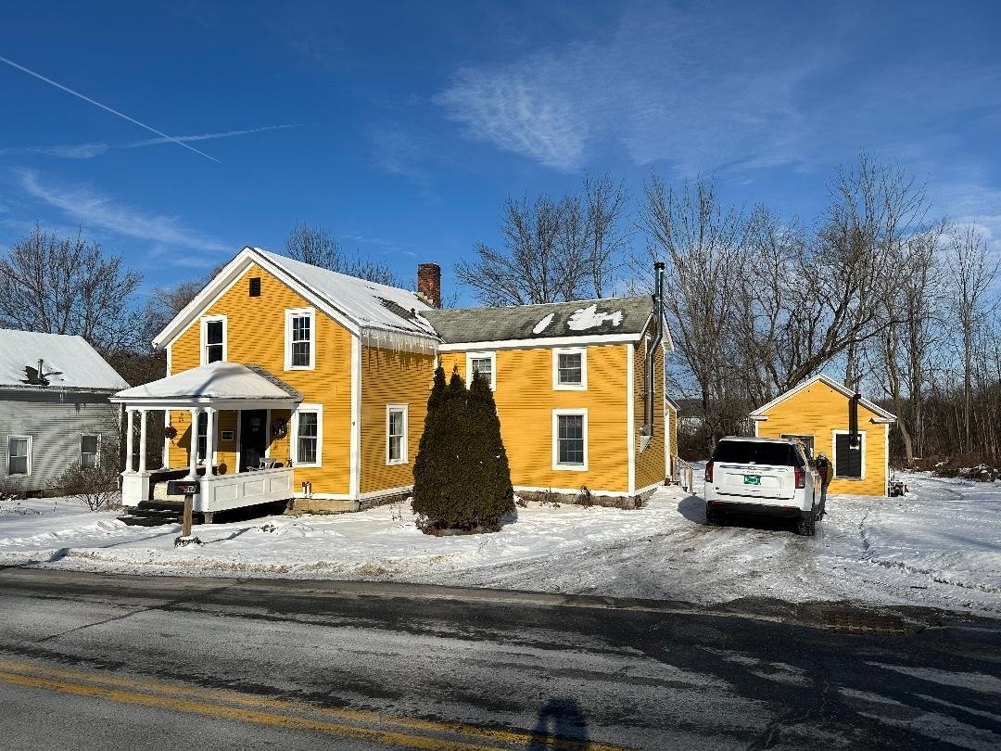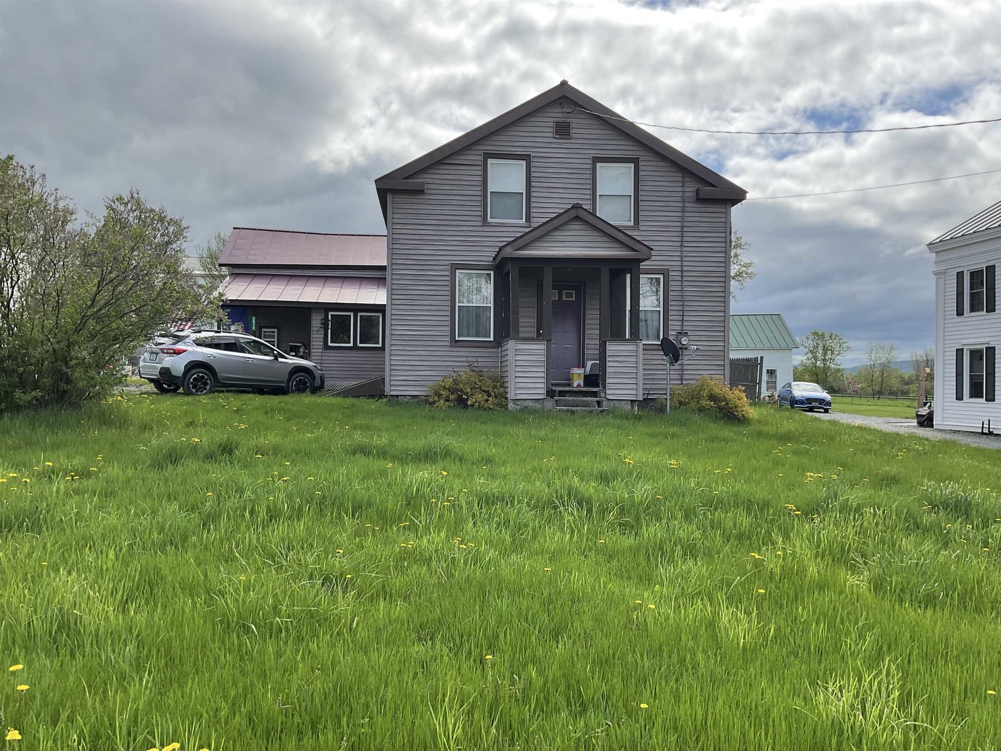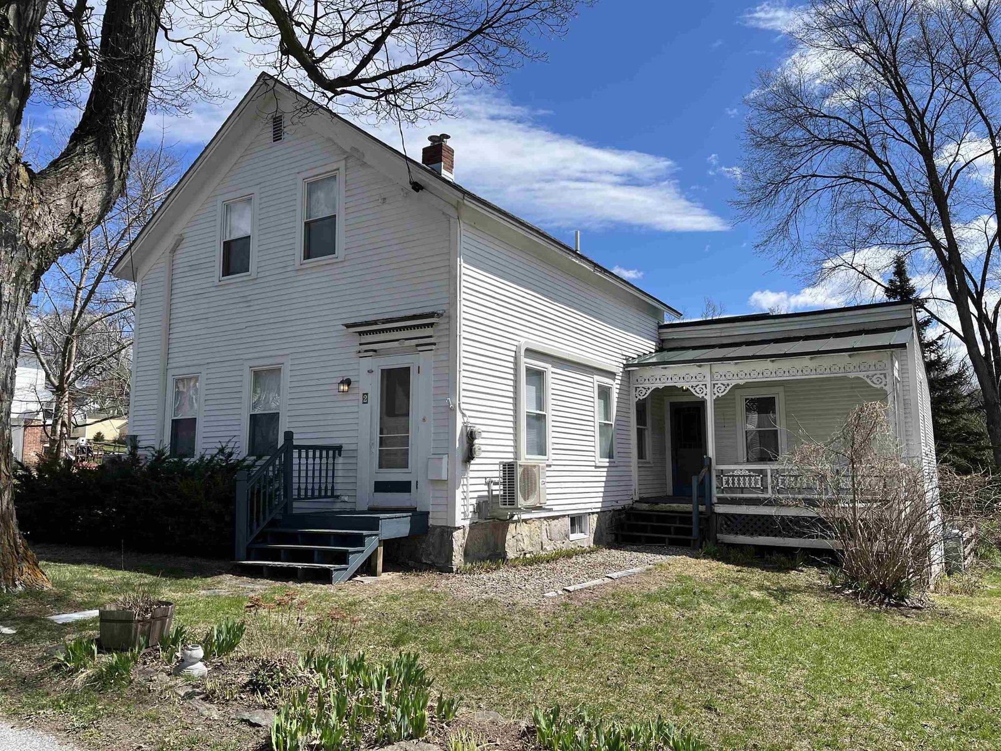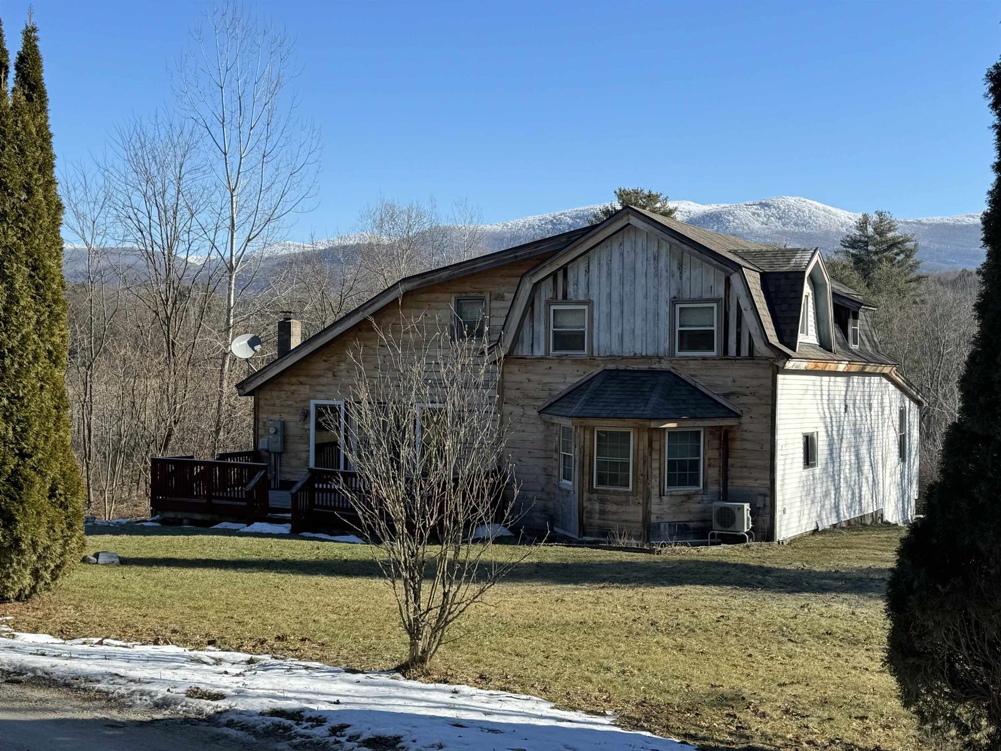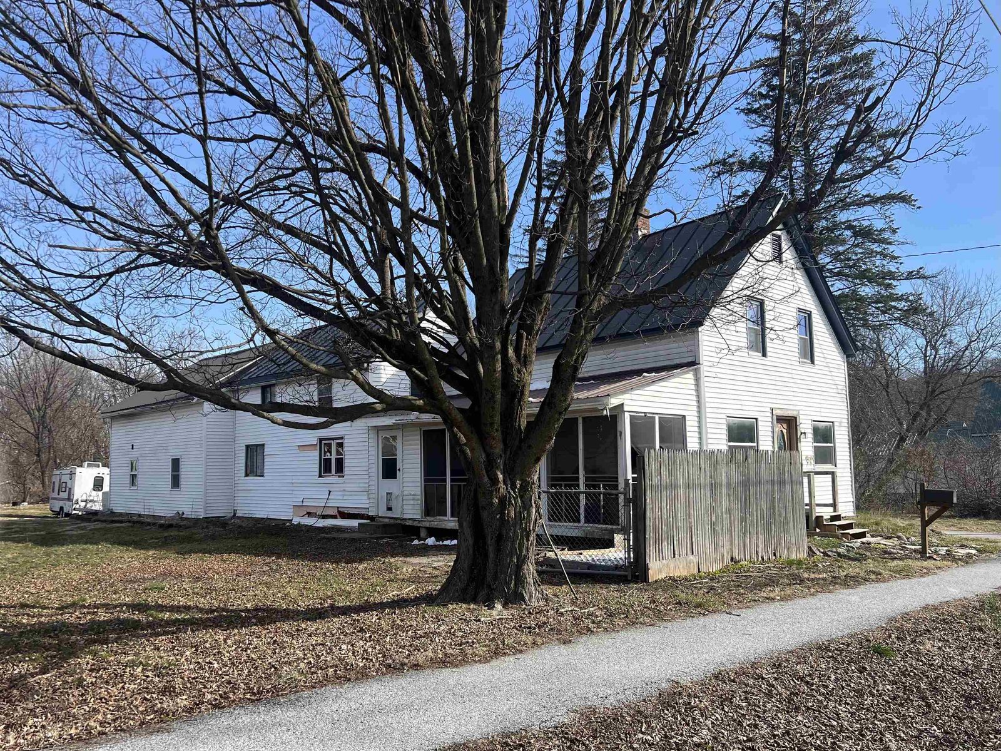Sold Status
$200,000 Sold Price
House Type
3 Beds
2 Baths
1,248 Sqft
Sold By
Similar Properties for Sale
Request a Showing or More Info

Call: 802-863-1500
Mortgage Provider
Mortgage Calculator
$
$ Taxes
$ Principal & Interest
$
This calculation is based on a rough estimate. Every person's situation is different. Be sure to consult with a mortgage advisor on your specific needs.
Addison County
Surround yourself with a tranquil pine forest on 12 private acres overlooking Sunrise Lake with ROW to water. Well built 1248 square foot 3 bedroom 2 bath ranch w/fireplace and 48 foot front porch. Additional lot of 5.85 acres are included in price.****BONUS****Amazing Log Cabin w/cathedral ceiling great room, 3/4 bath and separate septic system--Definately worth a look-- †
Property Location
Property Details
| Sold Price $200,000 | Sold Date Oct 19th, 2012 | |
|---|---|---|
| List Price $229,900 | Total Rooms 6 | List Date Jul 30th, 2010 |
| MLS# 4015370 | Lot Size 12.330 Acres | Taxes $5,119 |
| Type House | Stories 1 | Road Frontage 420 |
| Bedrooms 3 | Style Ranch | Water Frontage 0 |
| Full Bathrooms 2 | Finished 1,248 Sqft | Construction Existing |
| 3/4 Bathrooms 0 | Above Grade 1,248 Sqft | Seasonal Yes |
| Half Bathrooms 0 | Below Grade 0 Sqft | Year Built 1985 |
| 1/4 Bathrooms 0 | Garage Size 0 Car | County Addison |
| Interior Features1st Floor Laundry, 1st Floor Primary BR, Dining Area, DSL, Family Room, Fireplace-Wood, Primary BR with BA, Smoke Det-Battery Powered, 1 Fireplace, 1 Stove |
|---|
| Equipment & AppliancesAir Conditioner, Dishwasher, Dryer, Range-Electric, Refrigerator, Smoke Detector, Washer |
| Primary Bedroom 11.4x14 1st Floor | 2nd Bedroom 15x10.6 1st Floor | 3rd Bedroom 10x10 1st Floor |
|---|---|---|
| Living Room 17.9x14 1st Floor | Kitchen 9.10x11 1st Floor | Dining Room 11x11 1st Floor |
| Full Bath 1st Floor | Full Bath 1st Floor |
| ConstructionExisting, Log Home, Wood Frame |
|---|
| BasementBulkhead, Exterior Stairs, Unfinished |
| Exterior FeaturesGuest House, Porch, Storm Windows, Window Screens |
| Exterior Vinyl | Disability Features One-Level Home |
|---|---|
| Foundation Concrete | House Color |
| Floors Softwood,Tile | Building Certifications |
| Roof Shingle-Asphalt | HERS Index |
| DirectionsFrom Orwell Center Rt 73 east right on Raymond Hill Rd bear left on Martin Hill Road 1st Right on Sunset Lake Rd around 2 miles turn left at Sunrise Lake Road 900 ft driveway is just after three car garage on left see our Sign-- |
|---|
| Lot DescriptionAlternative Lots Avail., Country Setting, ROW to Water, Rural Setting, Secluded, View, Walking Trails, Water View, Waterfront, Waterfront-Paragon, Wooded Setting |
| Garage & Parking 6+ Parking Spaces, Rec Vehicle |
| Road Frontage 420 | Water Access ROW |
|---|---|
| Suitable UseLand:Woodland | Water Type Lake |
| Driveway Gravel | Water Body Sunrise |
| Flood Zone No | Zoning RR |
| School District Rutland Northeast | Middle Orwell Village School |
|---|---|
| Elementary Orwell Village School | High Fair Haven UHSD #16 |
| Heat Fuel Electric, Gas-LP/Bottle | Excluded furnishings |
|---|---|
| Heating/Cool Baseboard | Negotiable |
| Sewer Leach Field, Septic | Parcel Access ROW Yes |
| Water Drilled Well | ROW for Other Parcel Yes |
| Water Heater Electric, Owned | Financing Conventional, Possible Owner |
| Cable Co | Documents Bldg Plans (Blueprint), Deed, Plot Plan, Property Disclosure, ROW (Right-Of-Way), Survey |
| Electric 100 Amp | Tax ID 45914510425 |

† The remarks published on this webpage originate from Listed By Ray Fortier of via the NNEREN IDX Program and do not represent the views and opinions of Coldwell Banker Hickok & Boardman. Coldwell Banker Hickok & Boardman Realty cannot be held responsible for possible violations of copyright resulting from the posting of any data from the NNEREN IDX Program.

 Back to Search Results
Back to Search Results