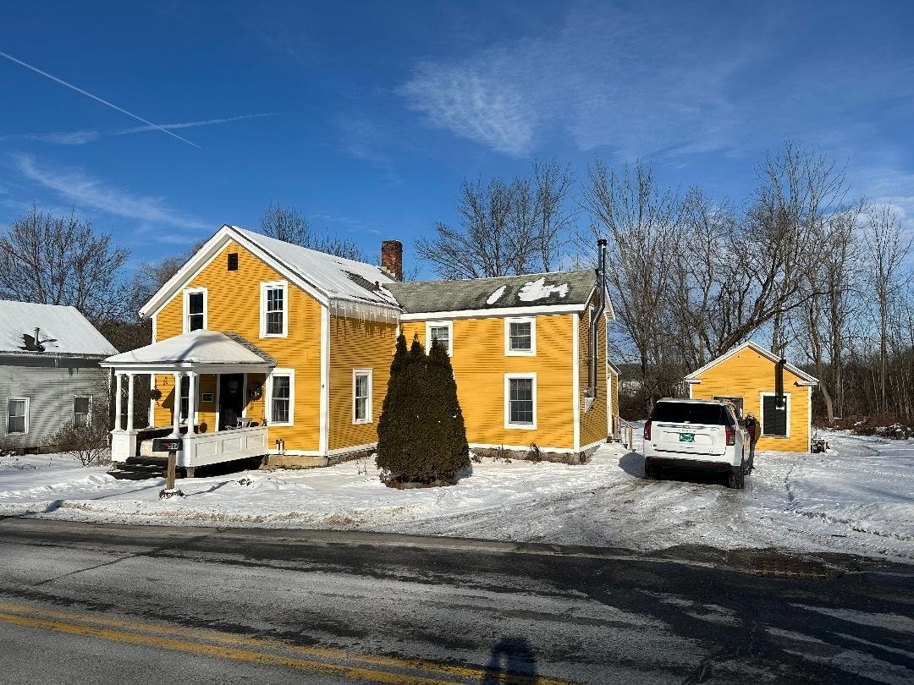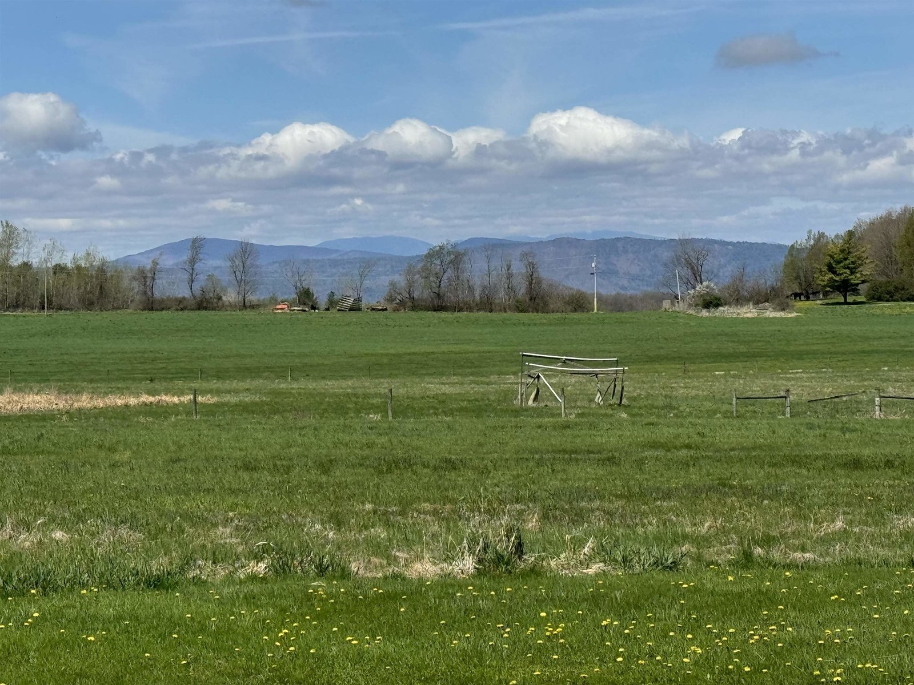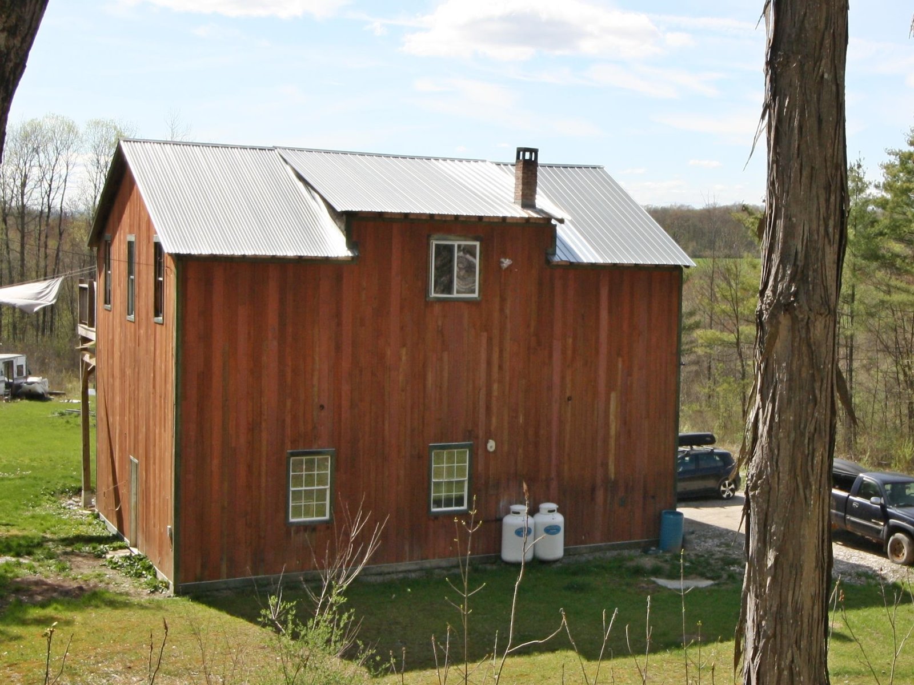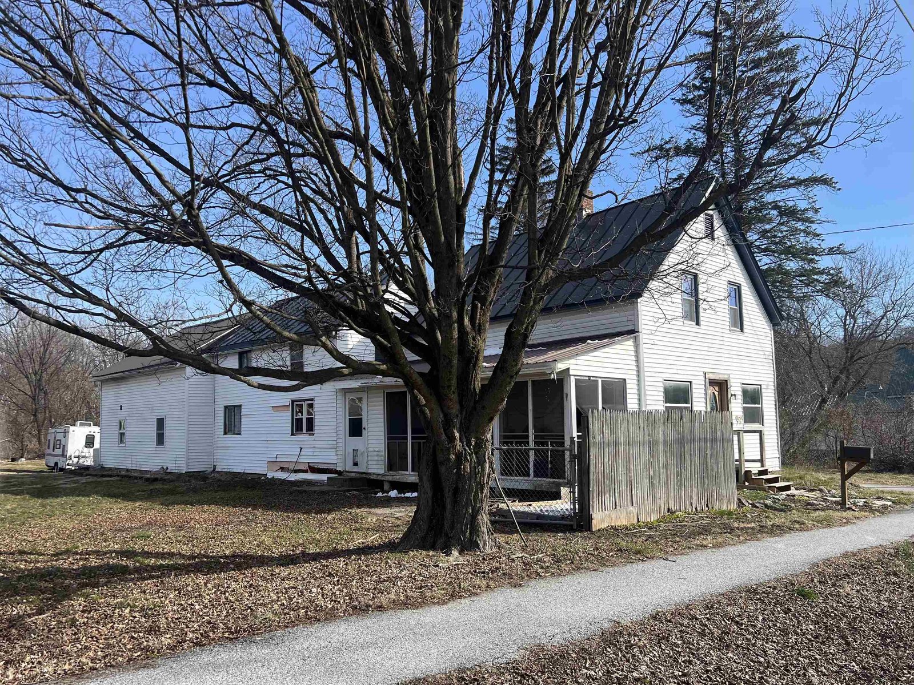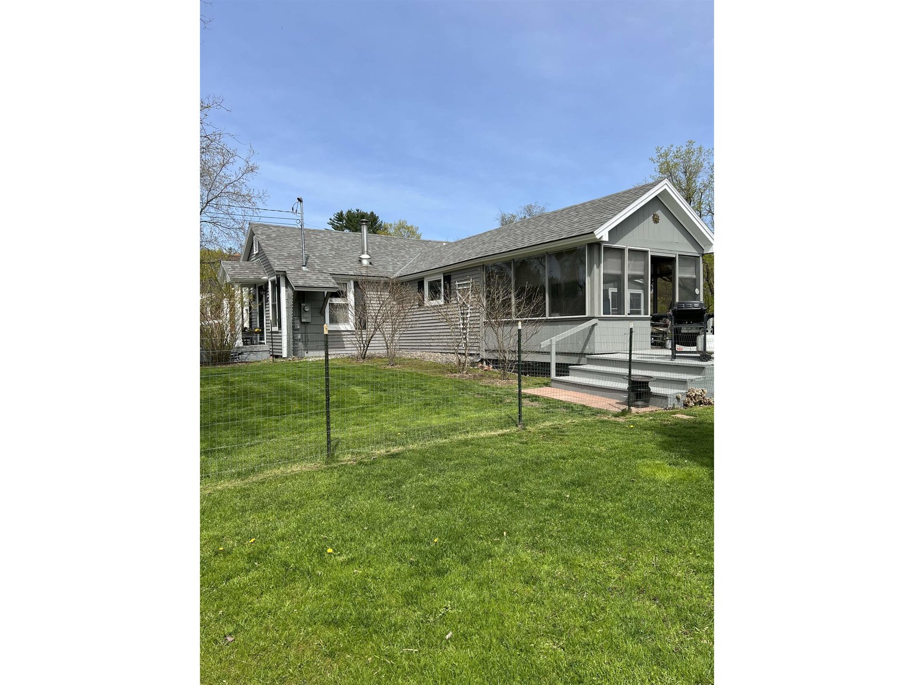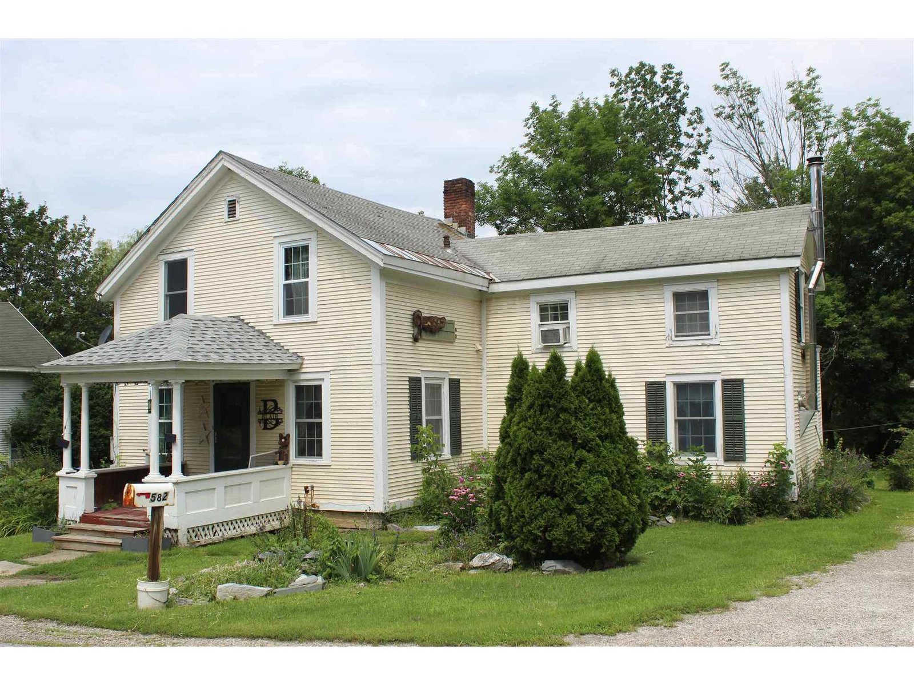Sold Status
$194,000 Sold Price
House Type
3 Beds
2 Baths
1,720 Sqft
Sold By Edge Realty Vermont
Similar Properties for Sale
Request a Showing or More Info

Call: 802-863-1500
Mortgage Provider
Mortgage Calculator
$
$ Taxes
$ Principal & Interest
$
This calculation is based on a rough estimate. Every person's situation is different. Be sure to consult with a mortgage advisor on your specific needs.
Addison County
Whether you're just starting out or downsizing and looking the convenience of a village home, you'll love the charm that this 3 BR/2BA classic farmhouse greets you with. Hardwood floors, copper kitchen counter, historic wood trim accents are just a few of the things that will catch your eye. Featuring a sprawling 1.34-acre level lot, you'll enjoy plenty of backyard privacy, yet the convenience of being just a short walk to the store, post office, bank, school and more! Dating back to 1846, the property even features an outbuilding that was part of the original tinsmith/paint shop. A quintessential New England town, Orwell is rich in history and charm and a great place to call home. Showings begin 7/23/21. †
Property Location
Property Details
| Sold Price $194,000 | Sold Date Nov 15th, 2021 | |
|---|---|---|
| List Price $189,000 | Total Rooms 6 | List Date Jul 19th, 2021 |
| MLS# 4873054 | Lot Size 1.340 Acres | Taxes $2,506 |
| Type House | Stories 1 1/2 | Road Frontage |
| Bedrooms 3 | Style Farmhouse | Water Frontage |
| Full Bathrooms 1 | Finished 1,720 Sqft | Construction No, Existing |
| 3/4 Bathrooms 0 | Above Grade 1,720 Sqft | Seasonal No |
| Half Bathrooms 1 | Below Grade 0 Sqft | Year Built 1846 |
| 1/4 Bathrooms 0 | Garage Size Car | County Addison |
| Interior Features |
|---|
| Equipment & AppliancesRefrigerator, Range-Gas, Dishwasher, Exhaust Hood, Wall AC Units |
| Kitchen 1st Floor | Den 1st Floor | Living Room 1st Floor |
|---|---|---|
| Dining Room 1st Floor | Bath - 1/2 1st Floor | Primary Bedroom 2nd Floor |
| Bedroom 2nd Floor | Bedroom 2nd Floor | Bath - Full 2nd Floor |
| ConstructionWood Frame |
|---|
| BasementInterior, Unfinished, Partial, Unfinished |
| Exterior Features |
| Exterior Clapboard | Disability Features |
|---|---|
| Foundation Stone | House Color Yellow |
| Floors Laminate, Wood | Building Certifications |
| Roof Shingle-Asphalt | HERS Index |
| DirectionsFrom 22A, take Route 73 east into Orwell village. House is 3rd one past the post office, on left, watch for sign. |
|---|
| Lot Description, Level, Street Lights |
| Garage & Parking , |
| Road Frontage | Water Access |
|---|---|
| Suitable Use | Water Type |
| Driveway Gravel | Water Body |
| Flood Zone Unknown | Zoning VIL |
| School District Addison Rutland | Middle |
|---|---|
| Elementary Orwell Village School | High Fairhaven Union High School |
| Heat Fuel Oil | Excluded Washer/Dryer, Playhouse |
|---|---|
| Heating/Cool Radiator | Negotiable |
| Sewer Public | Parcel Access ROW |
| Water Drilled Well | ROW for Other Parcel |
| Water Heater Electric | Financing |
| Cable Co | Documents |
| Electric Circuit Breaker(s) | Tax ID 459-145-10792 |

† The remarks published on this webpage originate from Listed By Stephanie Corey of Adirmont Real Estate, LLC via the NNEREN IDX Program and do not represent the views and opinions of Coldwell Banker Hickok & Boardman. Coldwell Banker Hickok & Boardman Realty cannot be held responsible for possible violations of copyright resulting from the posting of any data from the NNEREN IDX Program.

 Back to Search Results
Back to Search Results