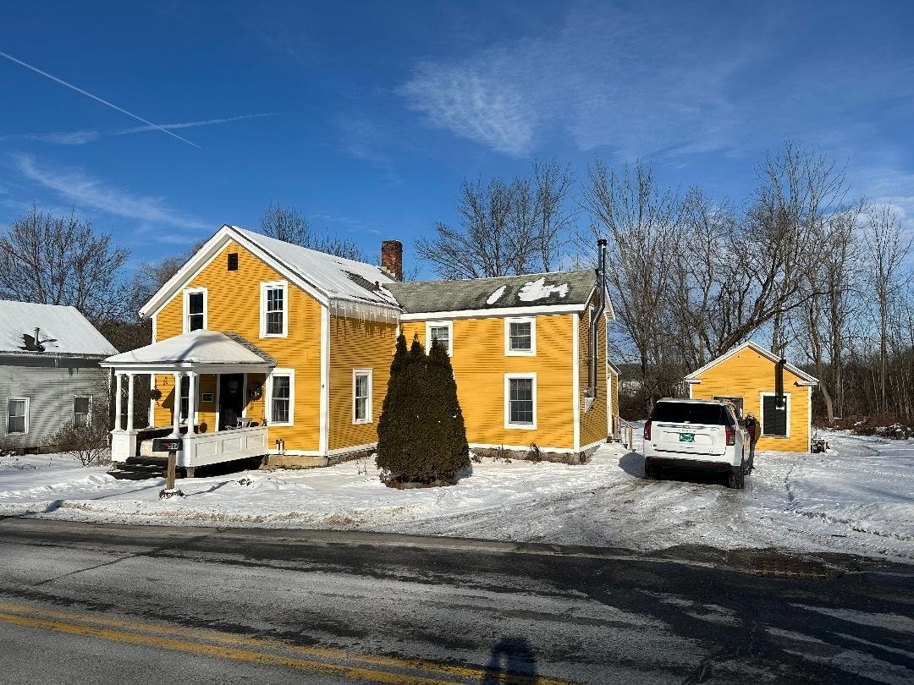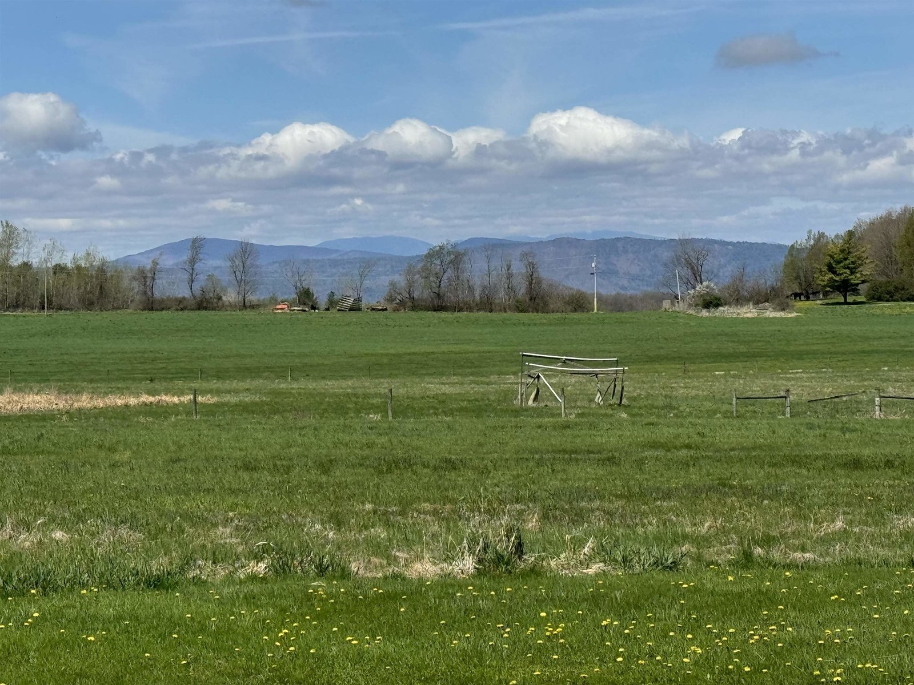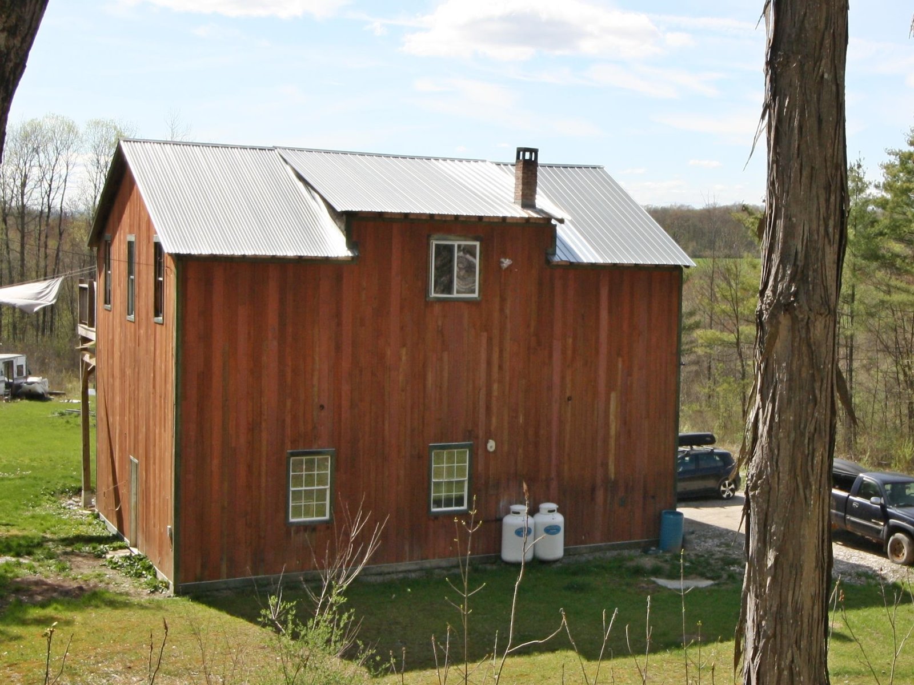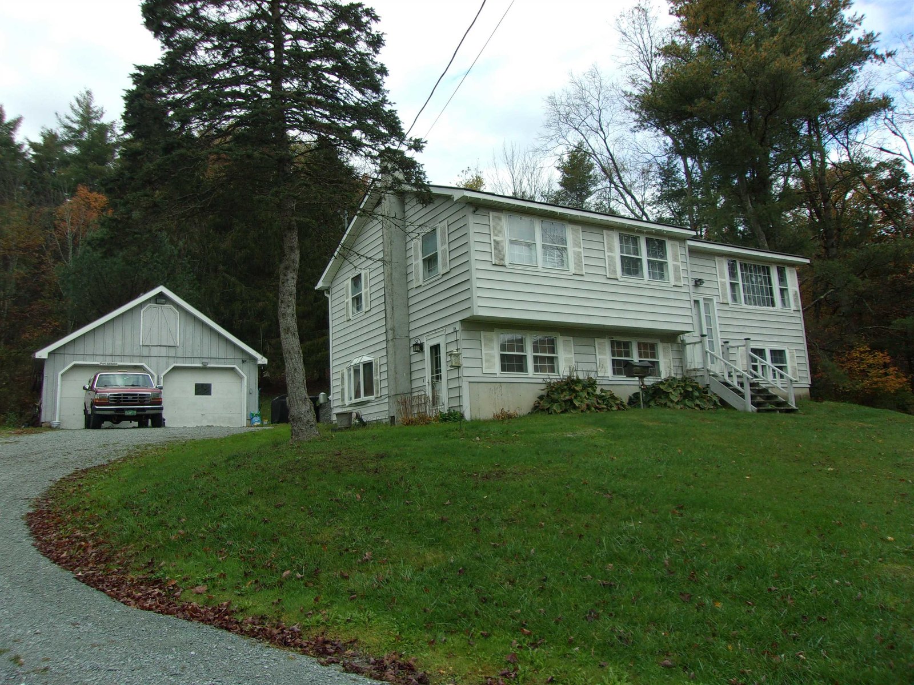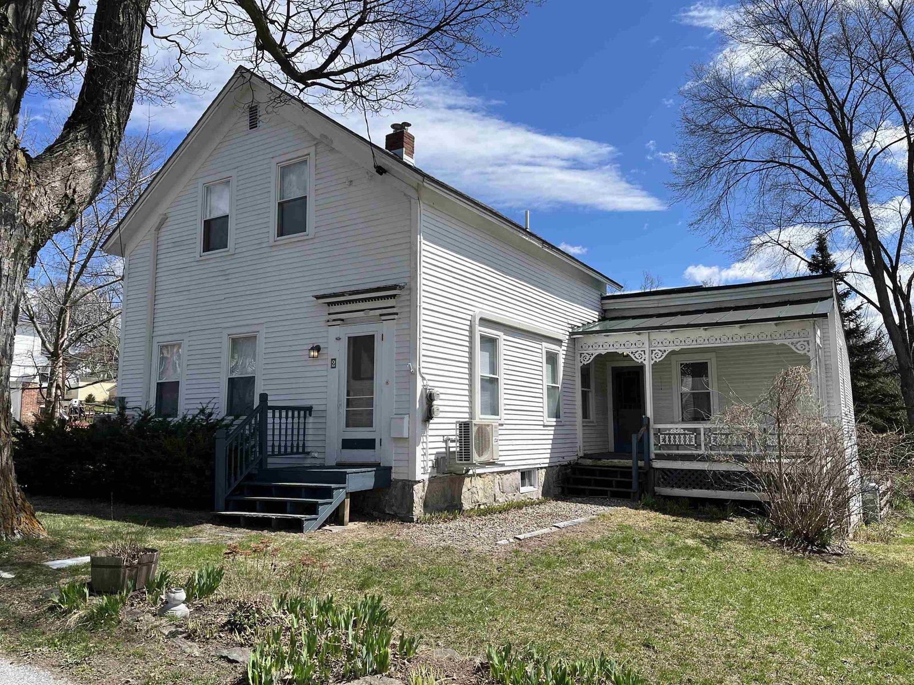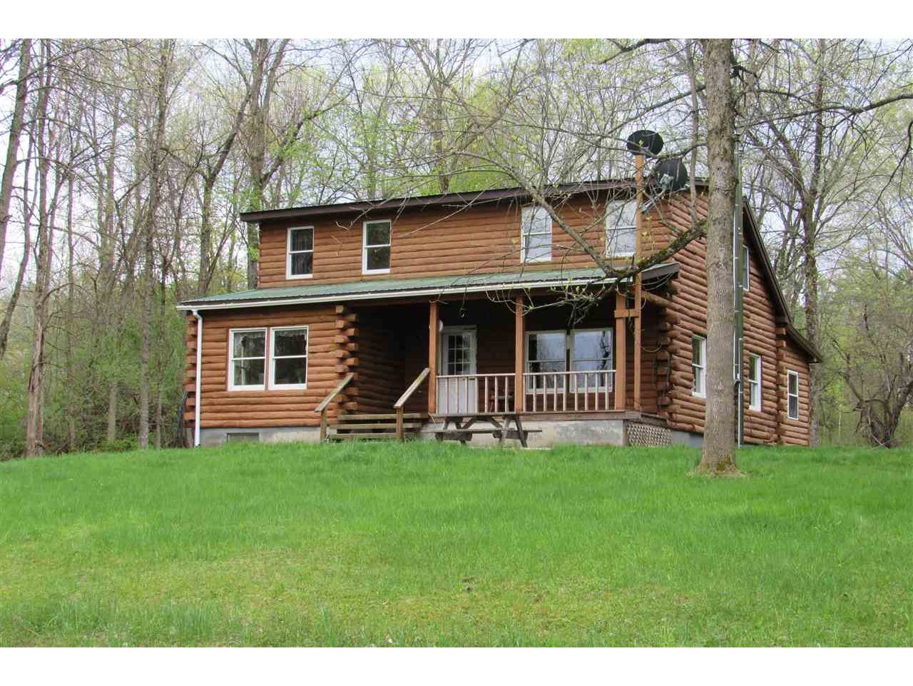Sold Status
$209,900 Sold Price
House Type
2 Beds
2 Baths
1,622 Sqft
Sold By IPJ Real Estate
Similar Properties for Sale
Request a Showing or More Info

Call: 802-863-1500
Mortgage Provider
Mortgage Calculator
$
$ Taxes
$ Principal & Interest
$
This calculation is based on a rough estimate. Every person's situation is different. Be sure to consult with a mortgage advisor on your specific needs.
Addison County
Unique opportunity to own your own pond right out your back door! The pond is full of sunfish and bass, and it is quite common to see deer, foxes and herons come by for a drink. This classic log home (built from logs off the property) has a new wood burning stove and chimney in the living room which keeps the house warm and toasty all winter long. It also has a new shed, new well pump and a new oil tank! Kitchen has hickory cabinets and an butcher block island top. Most of the land is fenced and the large 12x24 shed (with a 7x24' overhang) is great for storage and has a covered lean to and cement floor. Fabulous property for horses, goats, sheep, whatever you choose. Snowmobiling (VAST trails) are nearby. Full basement with workshop area. Indoor woodroom for firewood storage. Claw foot tub upstairs adds charm. Enclosed front porch, back deck, the list goes on and on... †
Property Location
Property Details
| Sold Price $209,900 | Sold Date Oct 1st, 2019 | |
|---|---|---|
| List Price $219,000 | Total Rooms 5 | List Date Jan 14th, 2019 |
| MLS# 4732841 | Lot Size 8.000 Acres | Taxes $3,884 |
| Type House | Stories 2 | Road Frontage 600 |
| Bedrooms 2 | Style Log, Cape | Water Frontage |
| Full Bathrooms 2 | Finished 1,622 Sqft | Construction No, Existing |
| 3/4 Bathrooms 0 | Above Grade 1,622 Sqft | Seasonal No |
| Half Bathrooms 0 | Below Grade 0 Sqft | Year Built 1981 |
| 1/4 Bathrooms 0 | Garage Size 0 Car | County Addison |
| Interior FeaturesDining Area, Kitchen Island, Kitchen/Dining, Natural Woodwork, Walk-in Pantry, Laundry - 1st Floor |
|---|
| Equipment & AppliancesRange-Electric, Dryer, Dishwasher, , Wood Stove |
| Kitchen 19 x 15, 1st Floor | Living Room 23 x 13, 1st Floor | Utility Room 8 x 4, 1st Floor |
|---|---|---|
| Primary Bedroom 13 x 17, 2nd Floor | Bedroom 11 x 16, 2nd Floor | Other 32 x 7, 1st Floor |
| Other 20 x 7, 1st Floor |
| ConstructionLog Home |
|---|
| BasementInterior, Storage Space, Unfinished, Concrete, Interior Stairs, Full |
| Exterior FeaturesBarn, Deck, Fence - Full, Fence - Partial, Outbuilding, Porch, Porch - Covered, Porch - Enclosed, Shed |
| Exterior Wood, Log Home | Disability Features Bathrm w/tub, 1st Floor Full Bathrm, Bathroom w/Tub |
|---|---|
| Foundation Concrete | House Color Brown |
| Floors Vinyl, Laminate, Hardwood | Building Certifications |
| Roof Metal, Corrugated | HERS Index |
| DirectionsFrom 22A head west onto Cook Road. Bear to the right onto Stevens Orchard Rd, go past Bascom & Dewitt Ln, then it's your second driveway on right. House not visible from road. Mailbox is at the end of driveway #81. Sign at beginning of driveway. |
|---|
| Lot Description, Sloping, Waterfront, Walking Trails, Secluded, Water View, View, Pond, Country Setting, Level, Farm, Fields, Pasture, Horse Prop, Rural Setting |
| Garage & Parking , , Driveway |
| Road Frontage 600 | Water Access Owned |
|---|---|
| Suitable UseAgriculture/Produce, Land:Pasture, Horse/Animal Farm, Land:Mixed | Water Type Pond |
| Driveway Gravel | Water Body Private Pond |
| Flood Zone Unknown | Zoning Res/Agri |
| School District Addison Rutland | Middle Orwell Village School |
|---|---|
| Elementary Orwell Village School | High Fairhaven Union High School |
| Heat Fuel Wood, Oil | Excluded |
|---|---|
| Heating/Cool None, Stove, Hot Air | Negotiable |
| Sewer 1000 Gallon, Septic, Concrete | Parcel Access ROW |
| Water Drilled Well | ROW for Other Parcel |
| Water Heater Electric, Owned | Financing |
| Cable Co | Documents Property Disclosure, Deed |
| Electric Wired for Generator, 200 Amp, Circuit Breaker(s) | Tax ID 45914510576 |

† The remarks published on this webpage originate from Listed By Beth Stanway of IPJ Real Estate via the NNEREN IDX Program and do not represent the views and opinions of Coldwell Banker Hickok & Boardman. Coldwell Banker Hickok & Boardman Realty cannot be held responsible for possible violations of copyright resulting from the posting of any data from the NNEREN IDX Program.

 Back to Search Results
Back to Search Results