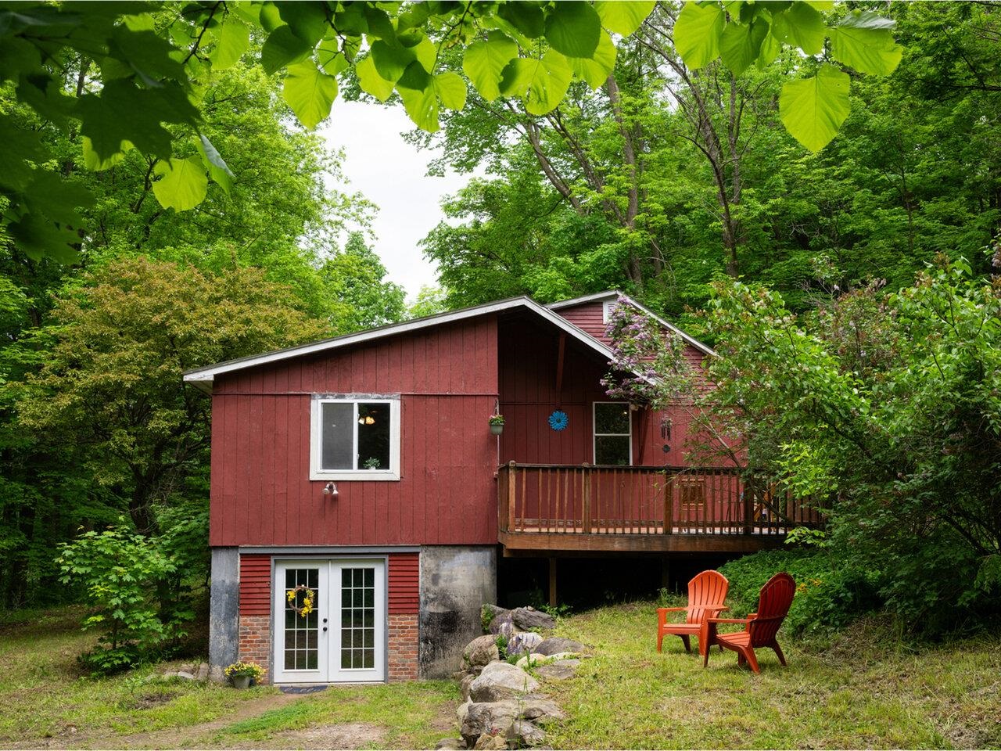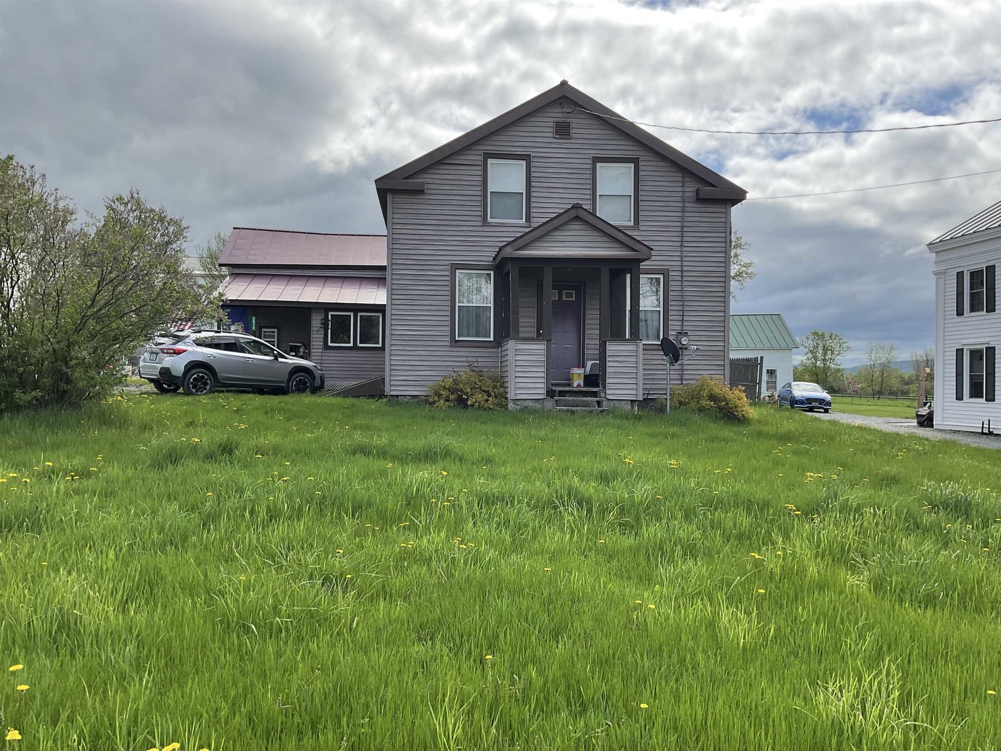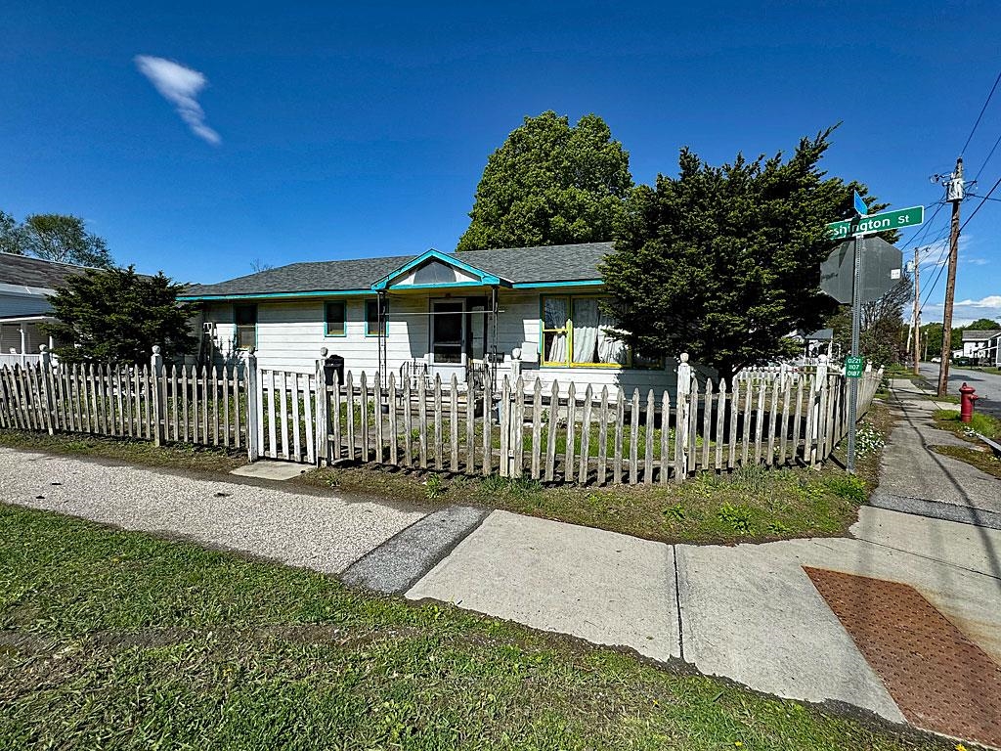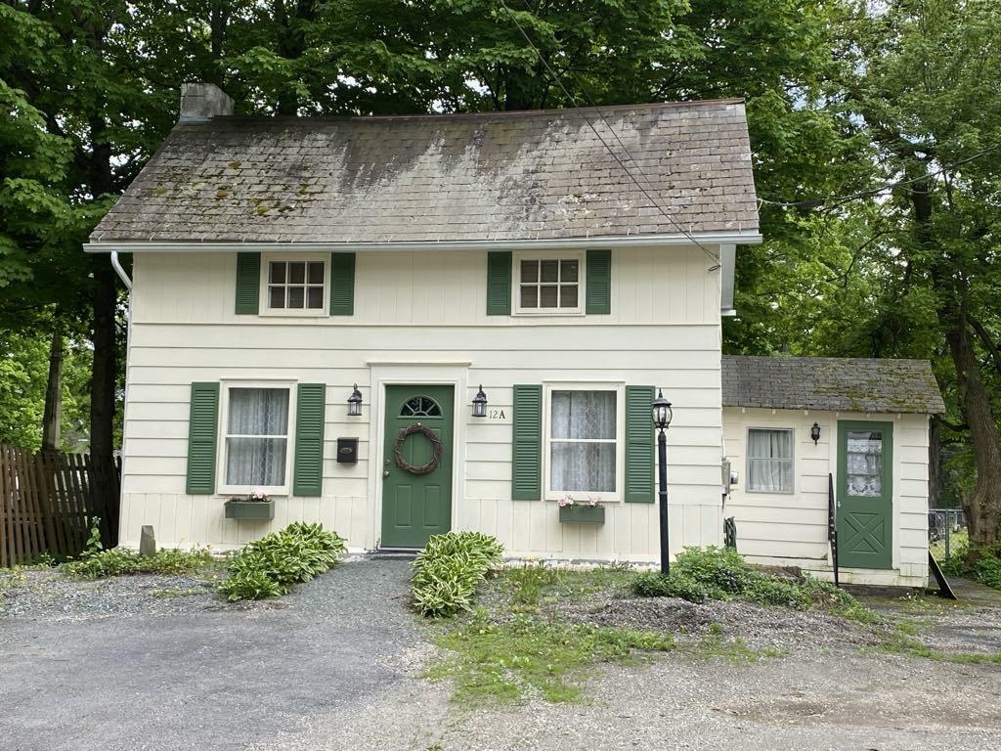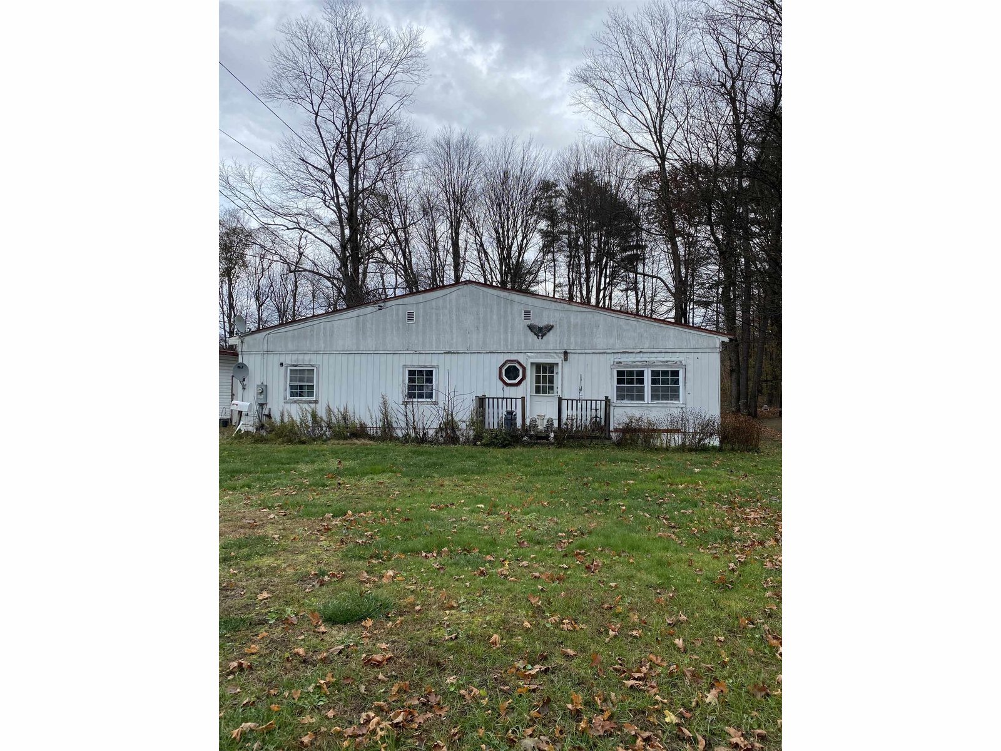Sold Status
$80,000 Sold Price
House Type
3 Beds
1 Baths
1,344 Sqft
Sold By
Similar Properties for Sale
Request a Showing or More Info

Call: 802-863-1500
Mortgage Provider
Mortgage Calculator
$
$ Taxes
$ Principal & Interest
$
This calculation is based on a rough estimate. Every person's situation is different. Be sure to consult with a mortgage advisor on your specific needs.
Addison County
Lots of potential here! Affordable living in a great location, close to village, nice size corner lot just 2 miles from Lake Champlain. Originally a dairy barn in the early 1900's, this converted home offers a nice open floor plan upstairs, big kitchen/dining room open to the large living room, 3 bedrooms and one full bath with laundry, and an additional unfinished room(s) that could be anything you want. The lower level basement offers tons of storage or work space. Home is being offered 'as is'; back side of home does still need to be sided and chimney took a blow during our last storm, but will be repaired prior to closing. Has both oil and wood furnaces. Attached garage needs some work, but offers good covered parking/work space/storage. For the DIY person, this would be a great home to live in while continuing to improve it. Priced well below town assessment, with minimal work, its move in ready! †
Property Location
Property Details
| Sold Price $80,000 | Sold Date Jun 1st, 2015 | |
|---|---|---|
| List Price $105,000 | Total Rooms 6 | List Date Feb 21st, 2015 |
| MLS# 4404076 | Lot Size 2.100 Acres | Taxes $2,135 |
| Type House | Stories 1 | Road Frontage |
| Bedrooms 3 | Style Conversion | Water Frontage |
| Full Bathrooms 1 | Finished 1,344 Sqft | Construction Existing |
| 3/4 Bathrooms 0 | Above Grade 1,344 Sqft | Seasonal No |
| Half Bathrooms 0 | Below Grade 0 Sqft | Year Built 1900 |
| 1/4 Bathrooms | Garage Size 2 Car | County Addison |
| Interior FeaturesKitchen, Living Room, Kitchen/Dining |
|---|
| Equipment & AppliancesRefrigerator, Washer, Dryer, Range-Gas |
| Primary Bedroom 10' x 13'4" 2nd Floor | 2nd Bedroom 10'10" x 8'7" 2nd Floor | 3rd Bedroom 8'8" x 9' 2nd Floor |
|---|---|---|
| Living Room 13' x 19'8" | Kitchen 20' x 14'6" | Full Bath 2nd Floor |
| ConstructionWood Frame, Existing, Other |
|---|
| BasementWalk-up, Concrete, Full |
| Exterior FeaturesDeck |
| Exterior Wood, Vinyl | Disability Features |
|---|---|
| Foundation Concrete | House Color White |
| Floors Vinyl, Laminate | Building Certifications |
| Roof Metal | HERS Index |
| DirectionsFrom flashing light on 22A in Orwell, turn West onto Rt. 73, bear left at first "Y" in road, house if 1st on corner. Look for sign. |
|---|
| Lot DescriptionCorner, Rural Setting |
| Garage & Parking Under, 2 Parking Spaces |
| Road Frontage | Water Access |
|---|---|
| Suitable Use | Water Type |
| Driveway Gravel | Water Body |
| Flood Zone Unknown | Zoning Residential |
| School District Addison Rutland | Middle |
|---|---|
| Elementary Orwell Village School | High Fairhaven Union High School |
| Heat Fuel Wood, Oil | Excluded |
|---|---|
| Heating/Cool Hot Air | Negotiable |
| Sewer Leach Field | Parcel Access ROW |
| Water Drilled Well | ROW for Other Parcel |
| Water Heater Electric | Financing |
| Cable Co | Documents Deed |
| Electric 200 Amp | Tax ID 459-145-10080 |

† The remarks published on this webpage originate from Listed By Wenda Bird of via the NNEREN IDX Program and do not represent the views and opinions of Coldwell Banker Hickok & Boardman. Coldwell Banker Hickok & Boardman Realty cannot be held responsible for possible violations of copyright resulting from the posting of any data from the NNEREN IDX Program.

 Back to Search Results
Back to Search Results