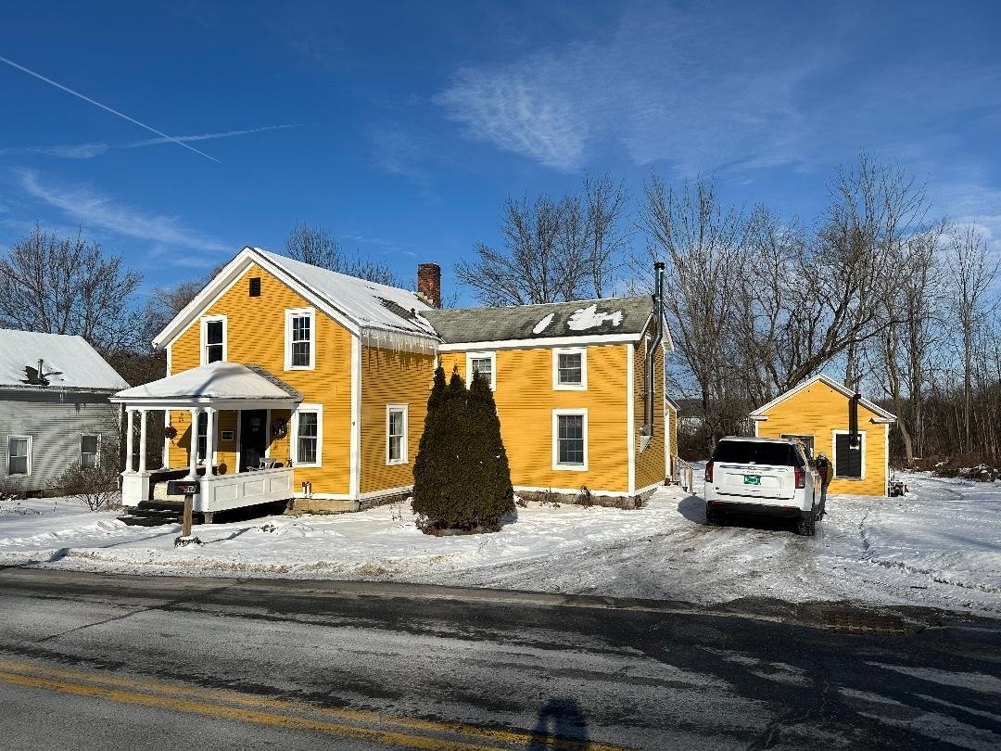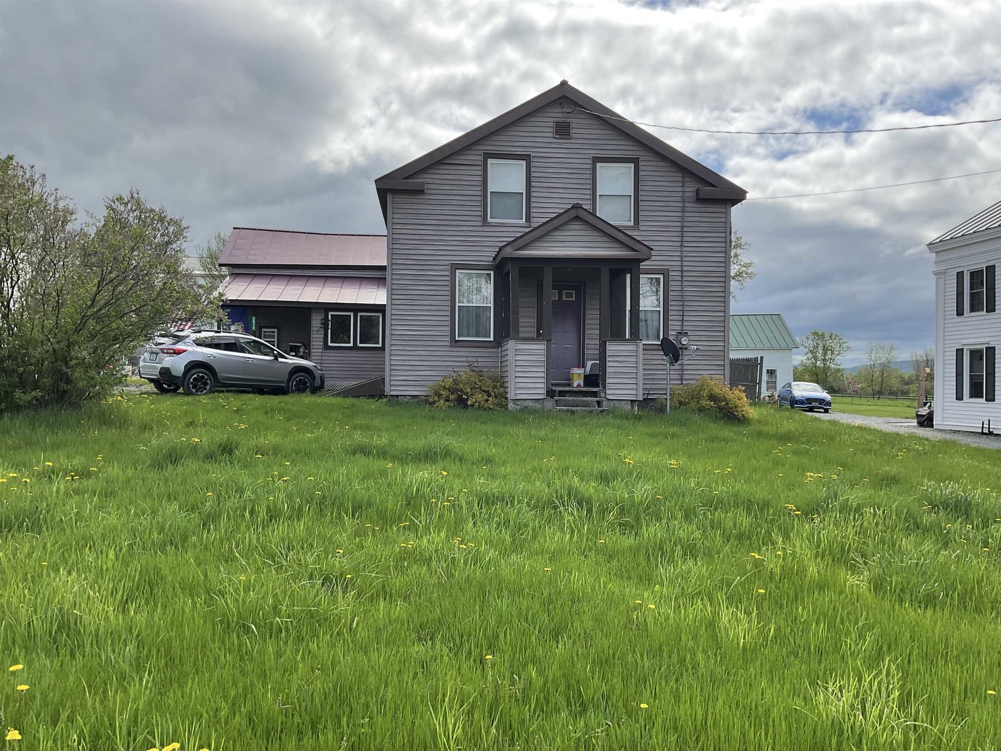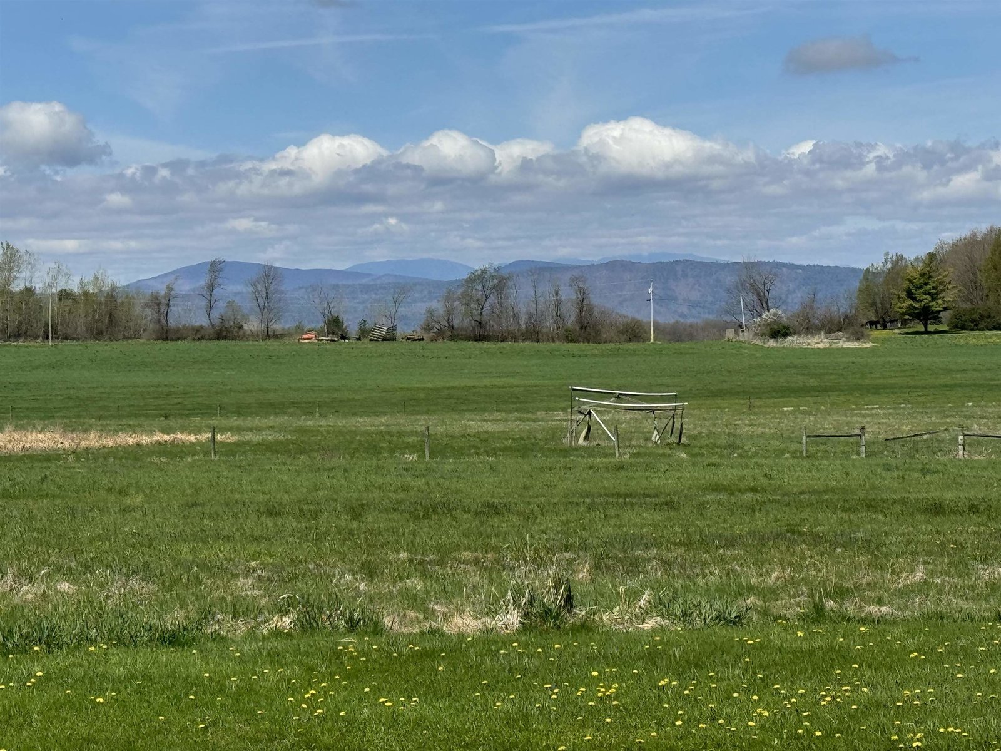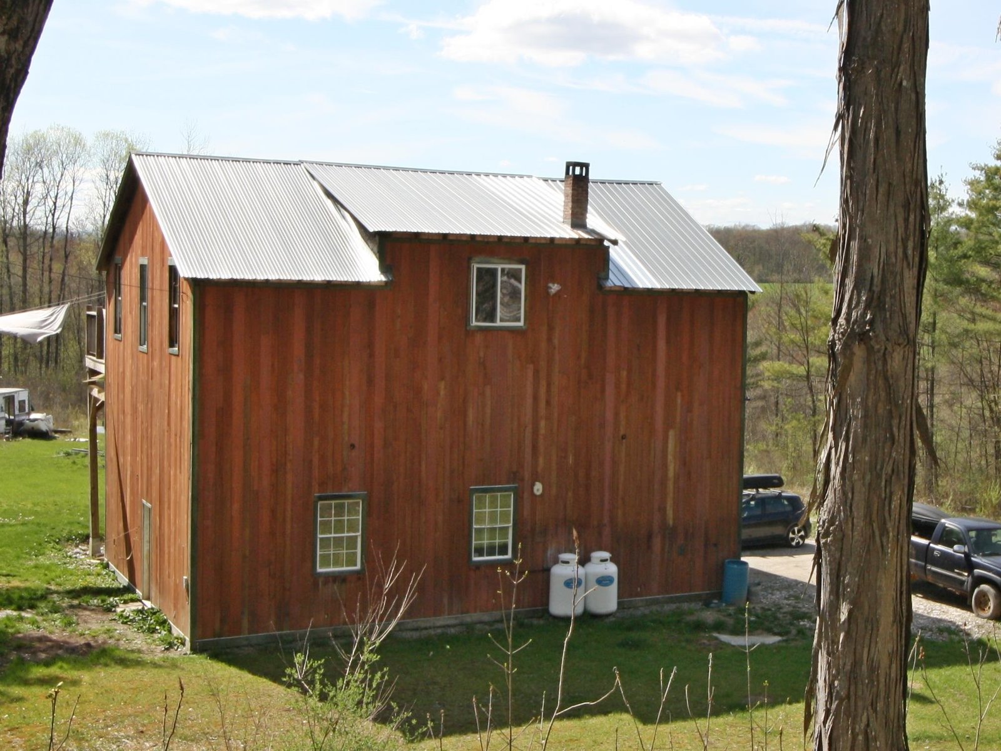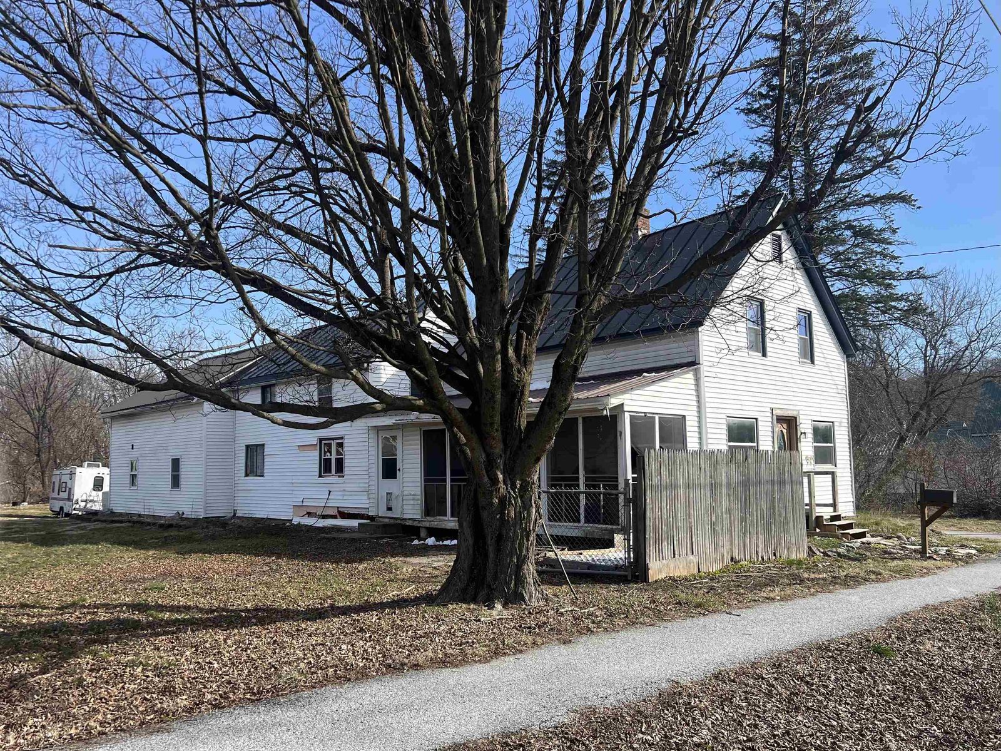Sold Status
$220,500 Sold Price
House Type
3 Beds
3 Baths
2,100 Sqft
Sold By
Similar Properties for Sale
Request a Showing or More Info

Call: 802-863-1500
Mortgage Provider
Mortgage Calculator
$
$ Taxes
$ Principal & Interest
$
This calculation is based on a rough estimate. Every person's situation is different. Be sure to consult with a mortgage advisor on your specific needs.
Addison County
Prestine home! This immaculately maintained 3 BR/3 BA cape situated on 10.23 acres offers country living conveniently located on 22A just 3 mile south of Orwell village. Some of the many great features of this home include gorgeous hardwood floors in l.r. and d.r., tastefully painted color palette, new windows with custom blinds throughout, large open kitchen with access to 2 tiered backyard deck! 1st floor Master bedroom with custom walk-in closet and full bath. Upstairs there is a huge family room with skylights and custom built in bookshelf, a 3rd bedroom and 1/2 bath. Heated walk-up garage underneath with 2 bays, overhead electric doors and tons of clean dry storage room. Beautifully manicured lawn and hardscaped walk-way. Never be without power with a hardwired full-house generator! No winter worries! Convenient commute to Middlebury or Rutland areas. Plenty of room for someone wanting to build a barn and have a horse or two with mostly open and some wooded acres! †
Property Location
Property Details
| Sold Price $220,500 | Sold Date Oct 15th, 2014 | |
|---|---|---|
| List Price $249,900 | Total Rooms 7 | List Date May 6th, 2014 |
| MLS# 4353973 | Lot Size 10.230 Acres | Taxes $3,626 |
| Type House | Stories 1 1/2 | Road Frontage |
| Bedrooms 3 | Style Cape | Water Frontage |
| Full Bathrooms 1 | Finished 2,100 Sqft | Construction Existing |
| 3/4 Bathrooms 1 | Above Grade 2,100 Sqft | Seasonal No |
| Half Bathrooms 1 | Below Grade 0 Sqft | Year Built 1994 |
| 1/4 Bathrooms | Garage Size 2 Car | County Addison |
| Interior FeaturesKitchen, Living Room, Ceiling Fan, 1st Floor Laundry, Dining Area, Walk-in Closet, Blinds, 1 Stove |
|---|
| Equipment & AppliancesCook Top-Electric, Dishwasher, Washer, Refrigerator, Dryer, Exhaust Hood |
| Primary Bedroom 11.5'x11' 1st Floor | 2nd Bedroom 9'x8' 1st Floor | 3rd Bedroom 12'x14' 2nd Floor |
|---|---|---|
| Living Room 15'x11.5' | Kitchen 14.5' x 11.5' | Dining Room 10'x11' 1st Floor |
| Full Bath 1st Floor | 3/4 Bath 1st Floor | Half Bath 2nd Floor |
| ConstructionWood Frame, Modular Prefab |
|---|
| BasementWalk-up, Full |
| Exterior FeaturesDeck |
| Exterior Vinyl | Disability Features 1st Floor 3/4 Bathrm, 1st Floor Bedroom, Kitchen w/5 ft Diameter |
|---|---|
| Foundation Concrete | House Color White |
| Floors Vinyl, Carpet, Hardwood | Building Certifications |
| Roof Shingle-Asphalt | HERS Index |
| DirectionsFrom flashing light in Orwell, head south on 22A, travel approximately 3 miles. House is on right (southbound lane). Watch for Century 21 sign. |
|---|
| Lot DescriptionPasture, Wooded Setting, Wooded |
| Garage & Parking Under, Heated, 2 Parking Spaces |
| Road Frontage | Water Access |
|---|---|
| Suitable UseHorse/Animal Farm | Water Type |
| Driveway Crushed/Stone | Water Body |
| Flood Zone No | Zoning Residential |
| School District Addison Rutland | Middle |
|---|---|
| Elementary Orwell Village School | High Fairhaven Union High School |
| Heat Fuel Oil | Excluded |
|---|---|
| Heating/Cool Stove, Hot Water | Negotiable |
| Sewer 1000 Gallon, Leach Field | Parcel Access ROW |
| Water Drilled Well | ROW for Other Parcel |
| Water Heater Domestic | Financing Conventional |
| Cable Co | Documents |
| Electric 100 Amp, Wired for Generator, Generator | Tax ID 459-145-10196 |

† The remarks published on this webpage originate from Listed By Wenda Bird of via the NNEREN IDX Program and do not represent the views and opinions of Coldwell Banker Hickok & Boardman. Coldwell Banker Hickok & Boardman Realty cannot be held responsible for possible violations of copyright resulting from the posting of any data from the NNEREN IDX Program.

 Back to Search Results
Back to Search Results