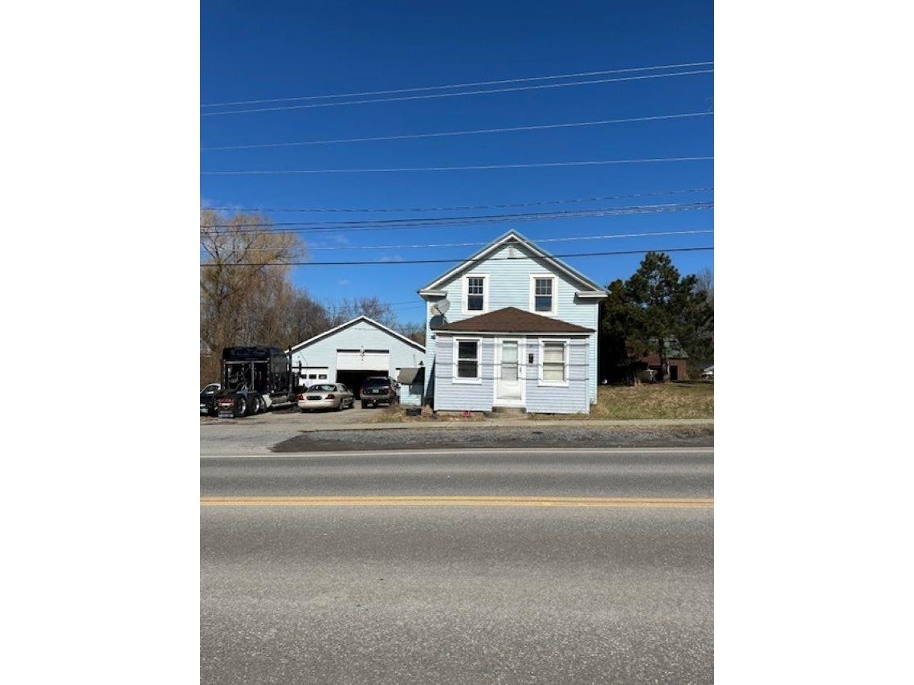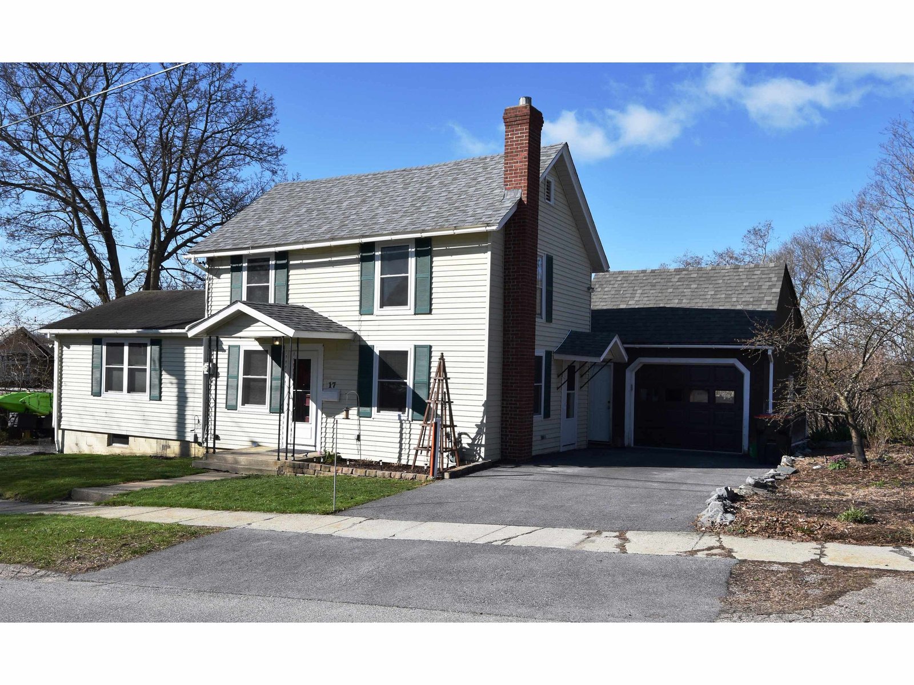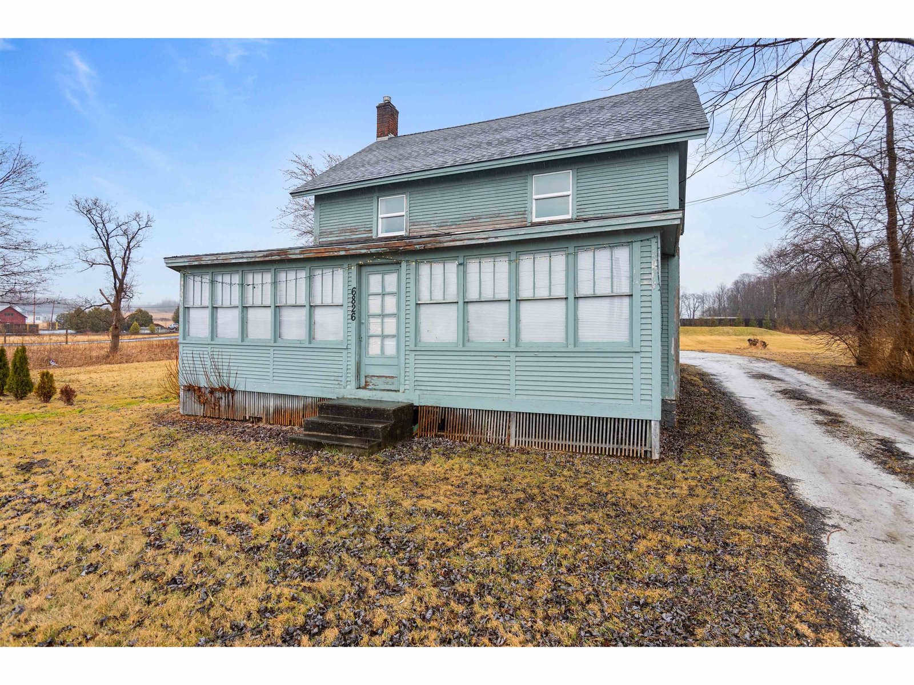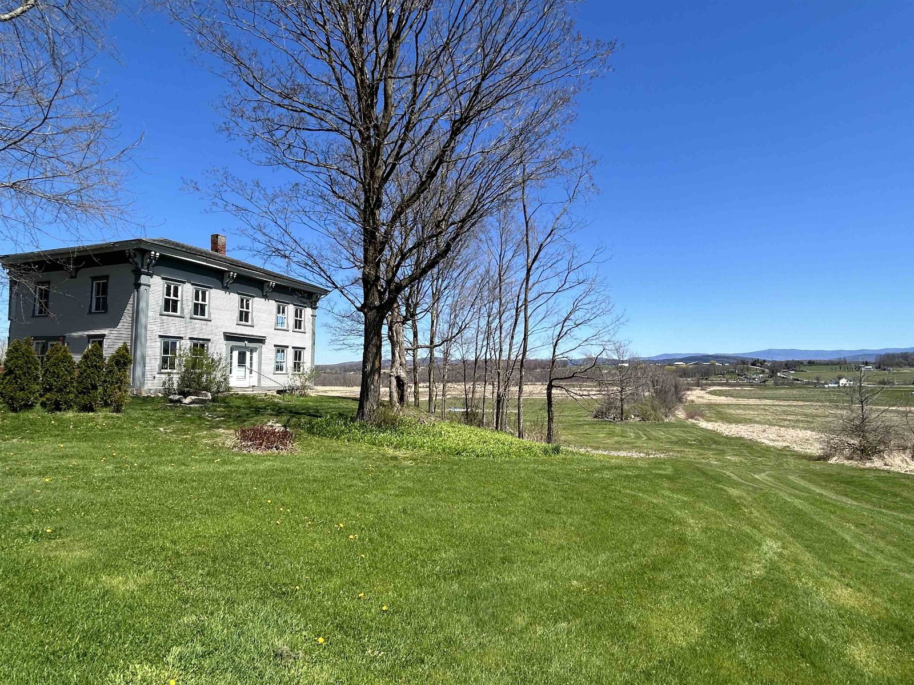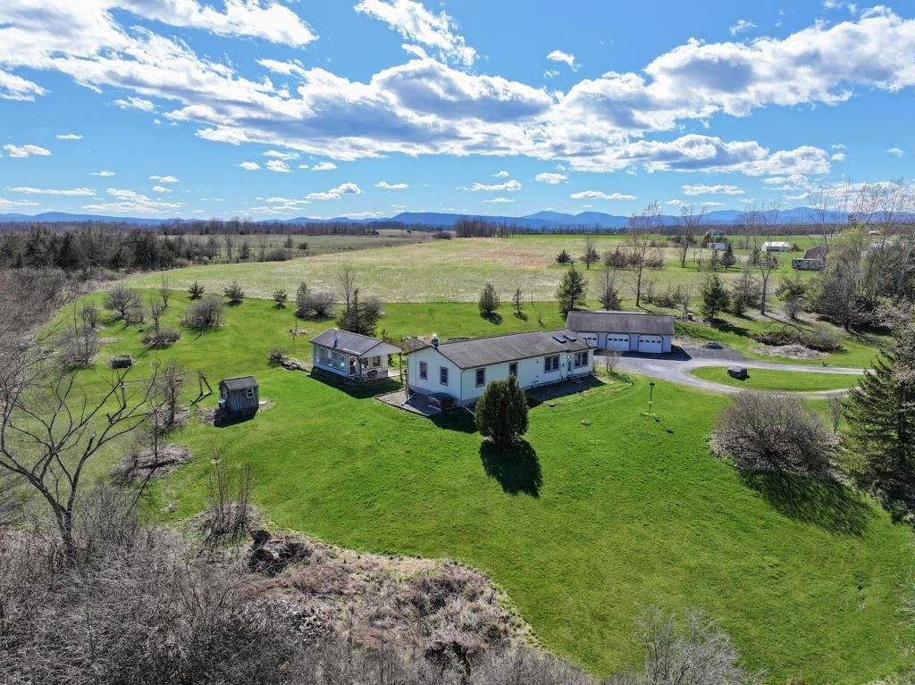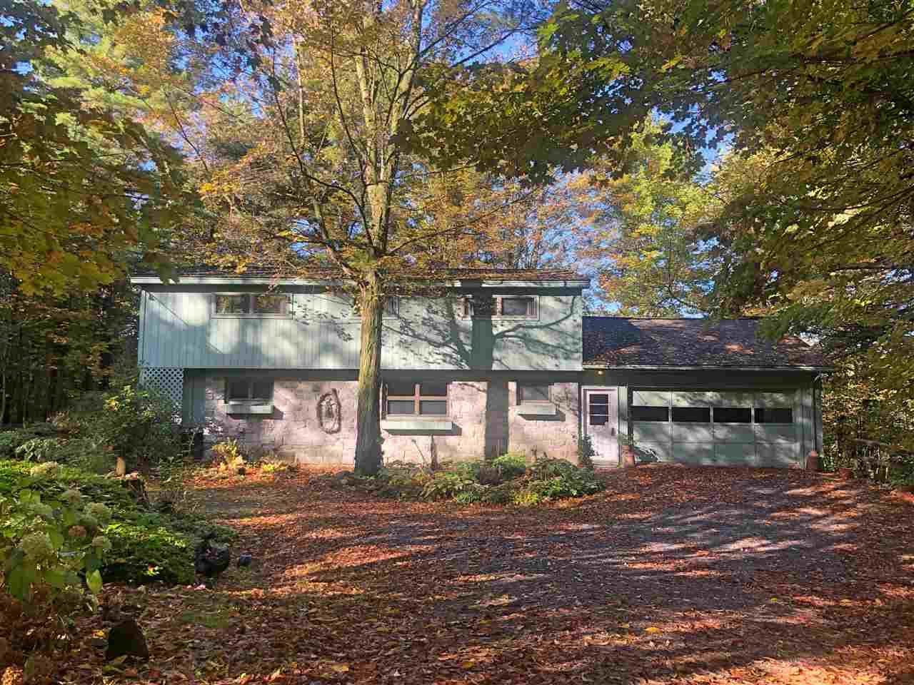Sold Status
$345,000 Sold Price
House Type
3 Beds
2 Baths
1,911 Sqft
Sold By Christopher von Trapp of Coldwell Banker Hickok and Boardman
Similar Properties for Sale
Request a Showing or More Info

Call: 802-863-1500
Mortgage Provider
Mortgage Calculator
$
$ Taxes
$ Principal & Interest
$
This calculation is based on a rough estimate. Every person's situation is different. Be sure to consult with a mortgage advisor on your specific needs.
Addison County
Privacy! Adirondack Views! 10+ Acres! This three bedroom, two bath home is ready for its new owners. Enter through the ever-so-important mudroom from the two car attached garage and around to the large kitchen with center island, walk-in pantry, and laundry room. The dining room and living room sit on the west side of the home, and the floor-to-ceiling Panton Stone fireplace in the post and beam style living room will be sure to wow you! Head past the guest bathroom and the stairs lead to the three bedrooms and full bath on the second floor. Too beautiful to be inside? Then relax in the screened-in porch or on the deck to enjoy the view of the gardens, Adirondacks, and sunset glow. Or maybe to the stone patio with fire pit. Better yet, wander through the beautiful perennial gardens which surround the home and down to the picture-perfect pond. The once sugar shack, now potting shed, is great for storage as well as the walkout basement. Minutes to Lake Champlain and a few miles to Vergennes, this home sits in a wonderful location on a private road offering rural living with nearby amenities. Best of both worlds! Want to take a look? Be sure to check out the 3D Matterport Virtual Tour to “walk through” the home. †
Property Location
Property Details
| Sold Price $345,000 | Sold Date Nov 22nd, 2019 | |
|---|---|---|
| List Price $359,000 | Total Rooms 6 | List Date Aug 19th, 2019 |
| MLS# 4771599 | Lot Size 10.540 Acres | Taxes $6,495 |
| Type House | Stories 2 | Road Frontage 630 |
| Bedrooms 3 | Style Garrison, Contemporary | Water Frontage |
| Full Bathrooms 1 | Finished 1,911 Sqft | Construction No, Existing |
| 3/4 Bathrooms 1 | Above Grade 1,911 Sqft | Seasonal No |
| Half Bathrooms 0 | Below Grade 0 Sqft | Year Built 1983 |
| 1/4 Bathrooms 0 | Garage Size 2 Car | County Addison |
| Interior FeaturesDining Area, Fireplace - Wood, Hearth, Kitchen Island, Natural Woodwork, Storage - Indoor, Vaulted Ceiling, Walk-in Pantry, Laundry - 1st Floor |
|---|
| Equipment & AppliancesWasher, Other, Dishwasher, Freezer, Refrigerator, Dryer, Stove - Electric, CO Detector, Smoke Detector, Hot Air |
| Kitchen 12' x 17'5", 1st Floor | Dining Room 12' x 13', 1st Floor | Living Room 13' x 16'8", 1st Floor |
|---|---|---|
| Laundry Room 6'9" x 7'10", 1st Floor | Bath - 3/4 5' x 8', 1st Floor | Primary Bedroom 11' x 14', 2nd Floor |
| Bedroom 10' x 11', 2nd Floor | Bedroom 11'6" x 15'6", 2nd Floor | Bath - Full 10' x 11', 2nd Floor |
| Mudroom 6'3" x 6'4", 1st Floor |
| ConstructionWood Frame, Post and Beam |
|---|
| BasementInterior, Unfinished, Interior Stairs, Concrete, Storage Space, Walkout |
| Exterior FeaturesGarden Space, Natural Shade, Outbuilding, Patio, Porch, Porch - Screened, Storage |
| Exterior Wood, Stone | Disability Features 1st Floor 3/4 Bathrm, 1st Floor Laundry |
|---|---|
| Foundation Concrete | House Color Green |
| Floors Vinyl, Carpet, Slate/Stone, Wood | Building Certifications |
| Roof Shingle-Architectural | HERS Index |
| DirectionsFrom Vergennes, take Panton Road. After 4+ miles, turn left on to Jersey Street. Right on to Pease Road. Left on Ridgeline Road. First house on right. See sign. |
|---|
| Lot DescriptionYes, Mountain View, Pasture, Fields, View, Country Setting, Pond, Rural Setting |
| Garage & Parking Attached, Auto Open, Storage Above, Driveway, Garage |
| Road Frontage 630 | Water Access |
|---|---|
| Suitable UseResidential | Water Type |
| Driveway Circular, Dirt, Gravel | Water Body |
| Flood Zone Unknown | Zoning R5 / R10 |
| School District Addison Northwest | Middle Vergennes UHSD #5 |
|---|---|
| Elementary Vergennes UES #44 | High Vergennes UHSD #5 |
| Heat Fuel Electric, Wood, Oil | Excluded |
|---|---|
| Heating/Cool Central Air, Hot Air, Electric | Negotiable |
| Sewer Septic, Mound, Private, Septic | Parcel Access ROW |
| Water Public | ROW for Other Parcel Yes |
| Water Heater Owned | Financing |
| Cable Co | Documents Deed, Survey, Septic Design, Property Disclosure, Survey, Tax Map |
| Electric 200 Amp, Circuit Breaker(s) | Tax ID 462-146-10315 |

† The remarks published on this webpage originate from Listed By Danelle Birong of The Real Estate Company of Vermont, LLC via the NNEREN IDX Program and do not represent the views and opinions of Coldwell Banker Hickok & Boardman. Coldwell Banker Hickok & Boardman Realty cannot be held responsible for possible violations of copyright resulting from the posting of any data from the NNEREN IDX Program.

 Back to Search Results
Back to Search Results