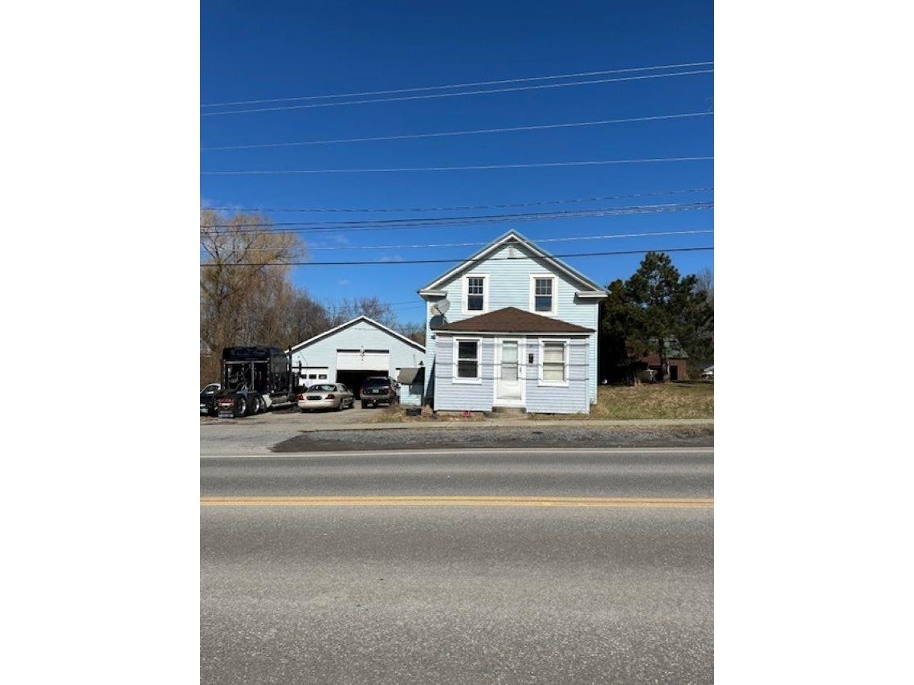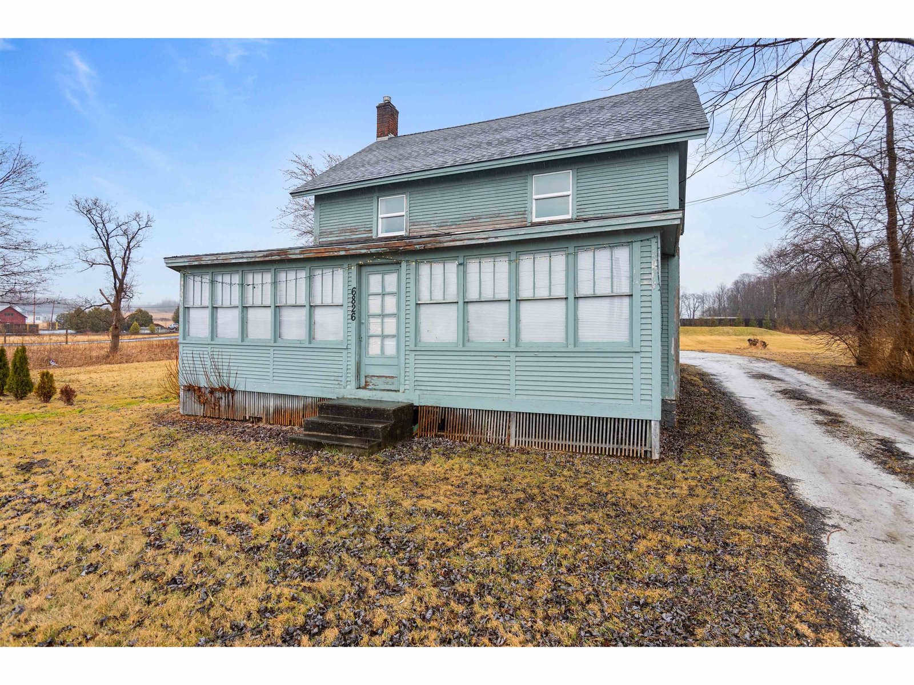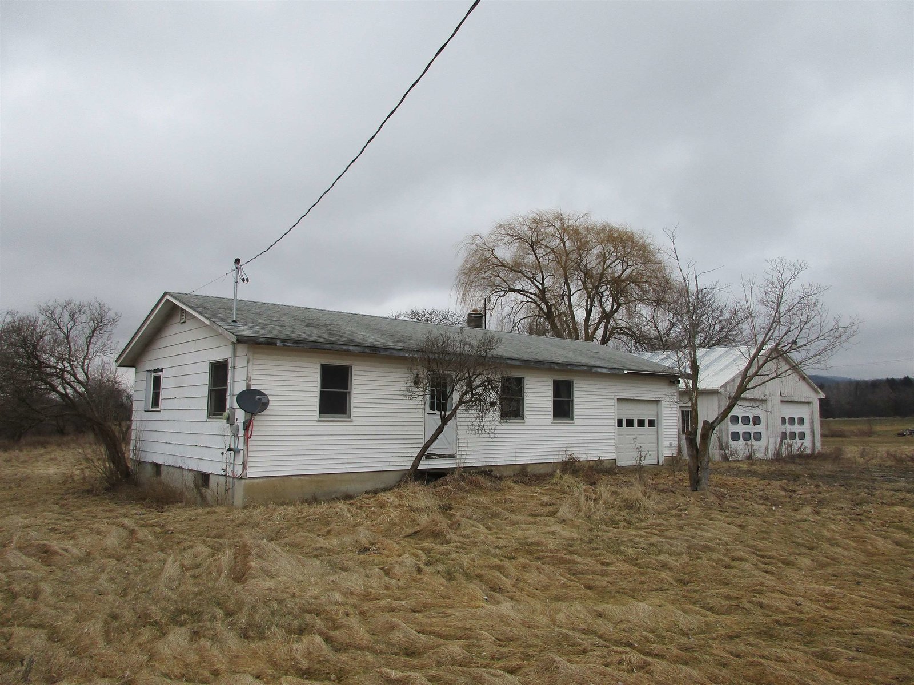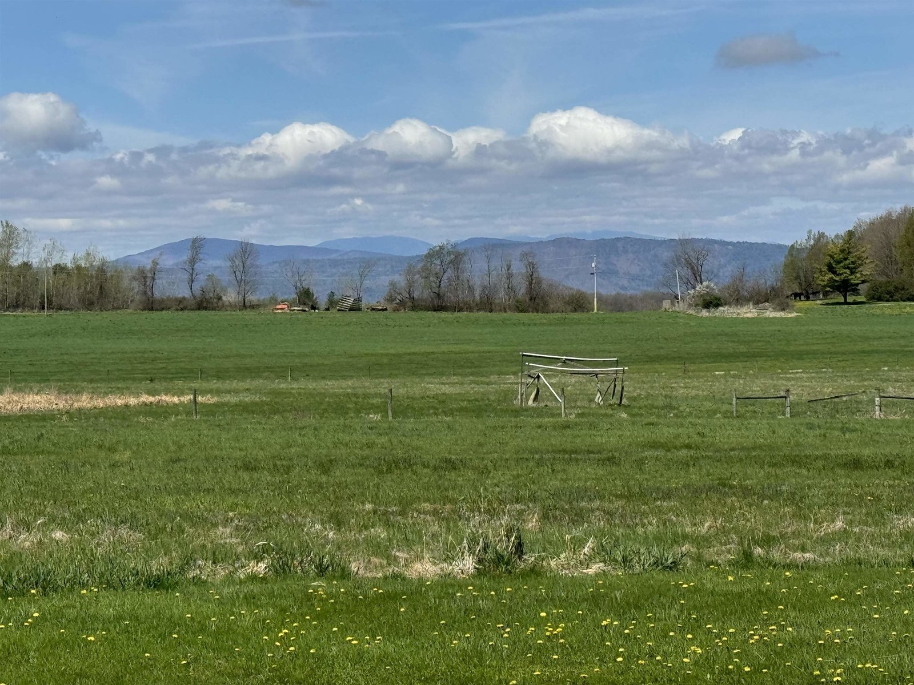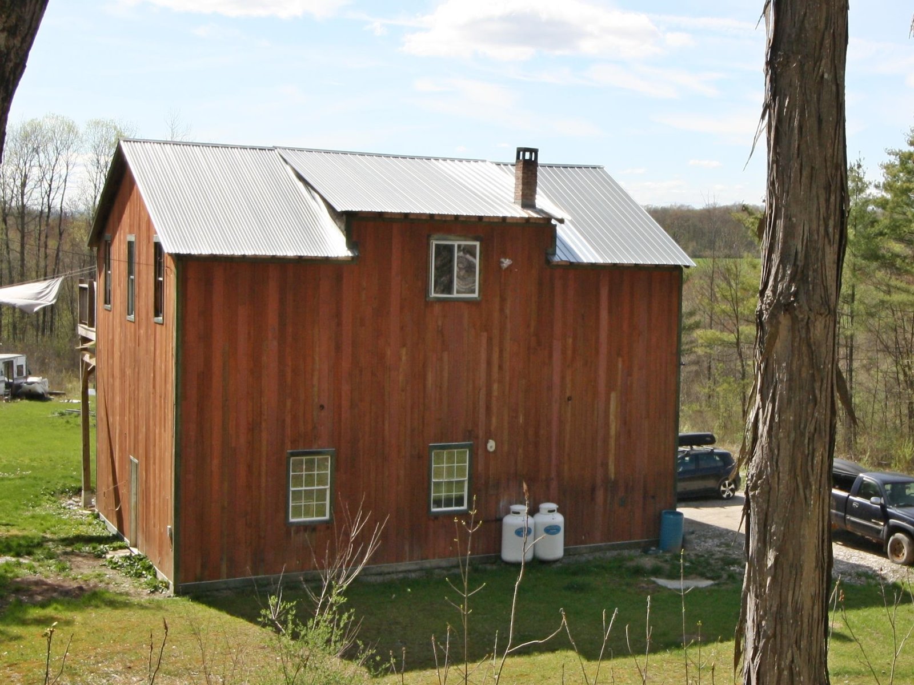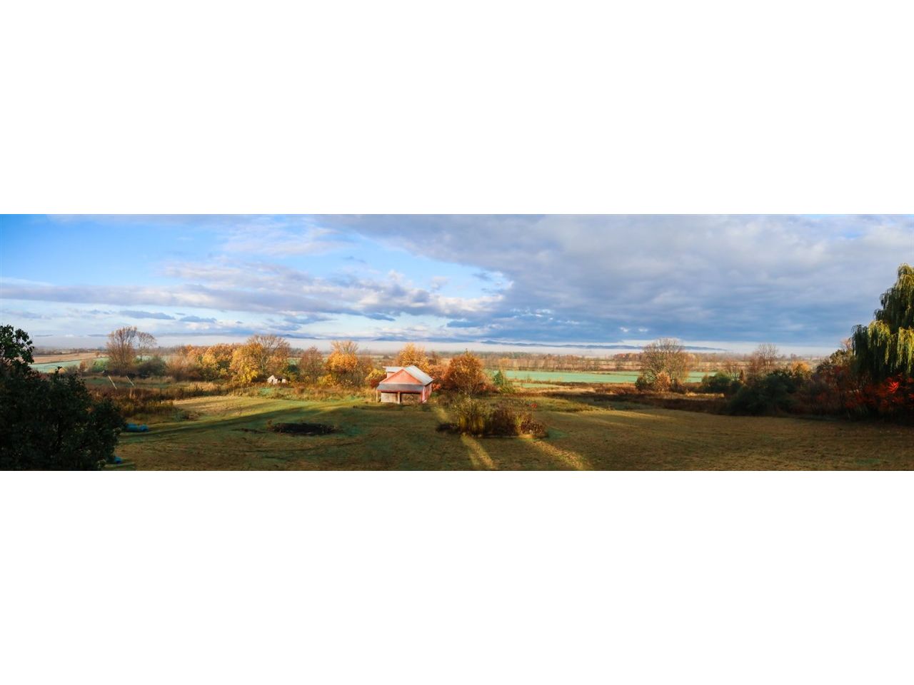Sold Status
$164,000 Sold Price
House Type
4 Beds
2 Baths
2,081 Sqft
Sold By Heather Morse of Coldwell Banker Hickok and Boardman
Similar Properties for Sale
Request a Showing or More Info

Call: 802-863-1500
Mortgage Provider
Mortgage Calculator
$
$ Taxes
$ Principal & Interest
$
This calculation is based on a rough estimate. Every person's situation is different. Be sure to consult with a mortgage advisor on your specific needs.
Addison County
Stop! Open House October 27 from 9-11am! Do not let this address fool you! Ready to have some renovation fun!? This charming contemporary will get your creative juices flowing, youll come for the fun of a project but never leave after seeing the AMAZING view. Sitting on 3.7 acres with panoramic views of the Adirondacks that you have to see to believe. Sitting below the road youll be surprised how quiet this house is and youll love the expansive lawn space slopping down to your own barn. Barn has been converted into the perfect man cave or she shed, with a bar and built in freezer. First floor master suite, and additional bedroom, second floor has 2 more bedrooms. Basement is walk out with a huge family room and cozy wood stove. This is the project you have been waiting for! †
Property Location
Property Details
| Sold Price $164,000 | Sold Date Dec 30th, 2019 | |
|---|---|---|
| List Price $181,000 | Total Rooms 10 | List Date Oct 23rd, 2019 |
| MLS# 4783135 | Lot Size 3.700 Acres | Taxes $4,849 |
| Type House | Stories 1 1/2 | Road Frontage |
| Bedrooms 4 | Style Contemporary | Water Frontage |
| Full Bathrooms 1 | Finished 2,081 Sqft | Construction No, Existing |
| 3/4 Bathrooms 1 | Above Grade 1,509 Sqft | Seasonal No |
| Half Bathrooms 0 | Below Grade 572 Sqft | Year Built 1973 |
| 1/4 Bathrooms 0 | Garage Size Car | County Addison |
| Interior Features |
|---|
| Equipment & AppliancesRefrigerator, Stove - Gas |
| Dining Room 1st Floor | Kitchen 1st Floor | Living Room 1st Floor |
|---|---|---|
| Primary Bedroom 1st Floor | Bedroom 1st Floor | Bedroom 2nd Floor |
| Bedroom 2nd Floor | Family Room Basement | Utility Room Basement |
| Office/Study Basement |
| ConstructionWood Frame |
|---|
| BasementInterior, Concrete, Daylight, Partially Finished, Interior Stairs, Partially Finished, Stairs - Interior, Walkout, Exterior Access |
| Exterior Features |
| Exterior Wood, Vinyl | Disability Features |
|---|---|
| Foundation Concrete | House Color brown |
| Floors Carpet, Tile, Wood | Building Certifications |
| Roof Shingle | HERS Index |
| DirectionsYou will see the sign on the right headed west on 22a couple of minutes out of Vergennes, you cant see the house from the east side. |
|---|
| Lot Description, Agricultural Prop, Pasture, Fields, Level, Country Setting |
| Garage & Parking , |
| Road Frontage | Water Access |
|---|---|
| Suitable Use | Water Type |
| Driveway Gravel | Water Body |
| Flood Zone Unknown | Zoning res |
| School District NA | Middle Vergennes UHSD #5 |
|---|---|
| Elementary Vergennes UES #44 | High Vergennes UHSD #5 |
| Heat Fuel Oil | Excluded |
|---|---|
| Heating/Cool None, Baseboard | Negotiable |
| Sewer Mound | Parcel Access ROW |
| Water Public | ROW for Other Parcel |
| Water Heater Owned | Financing |
| Cable Co | Documents |
| Electric Circuit Breaker(s) | Tax ID 462-146-10191 |

† The remarks published on this webpage originate from Listed By Heather Morse of Greentree Real Estate via the NNEREN IDX Program and do not represent the views and opinions of Coldwell Banker Hickok & Boardman. Coldwell Banker Hickok & Boardman Realty cannot be held responsible for possible violations of copyright resulting from the posting of any data from the NNEREN IDX Program.

 Back to Search Results
Back to Search Results