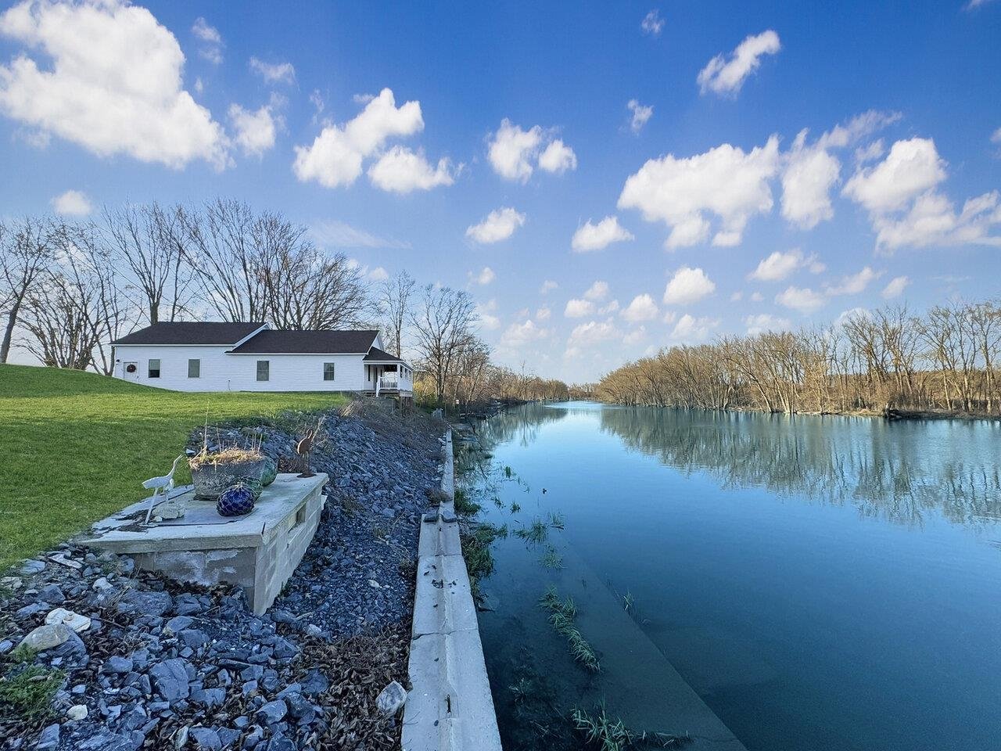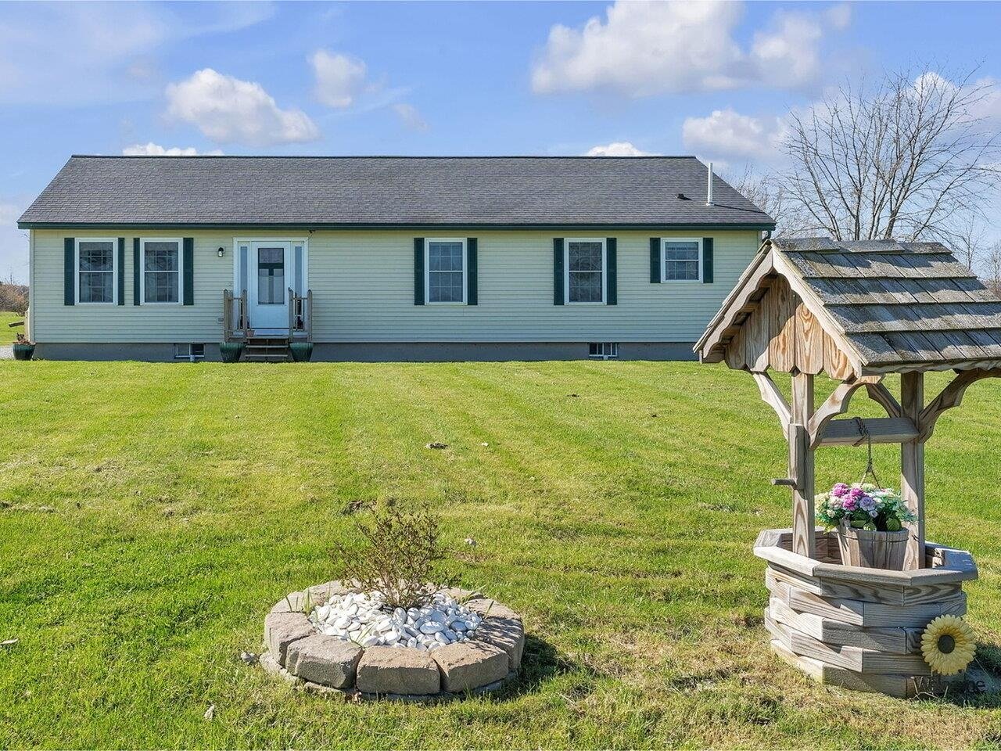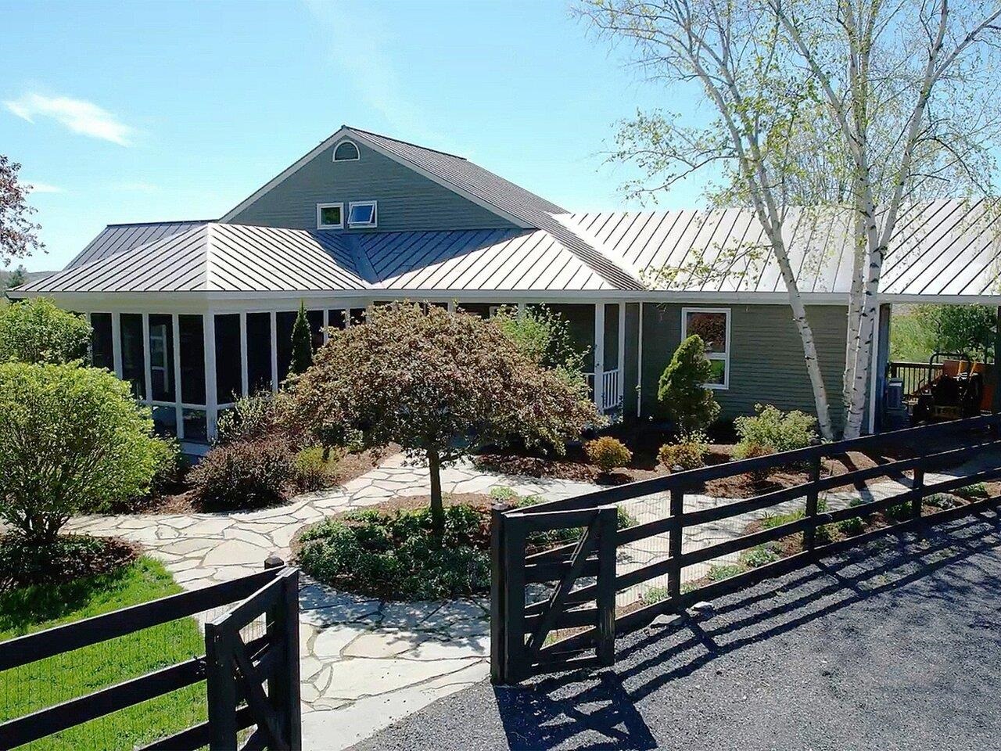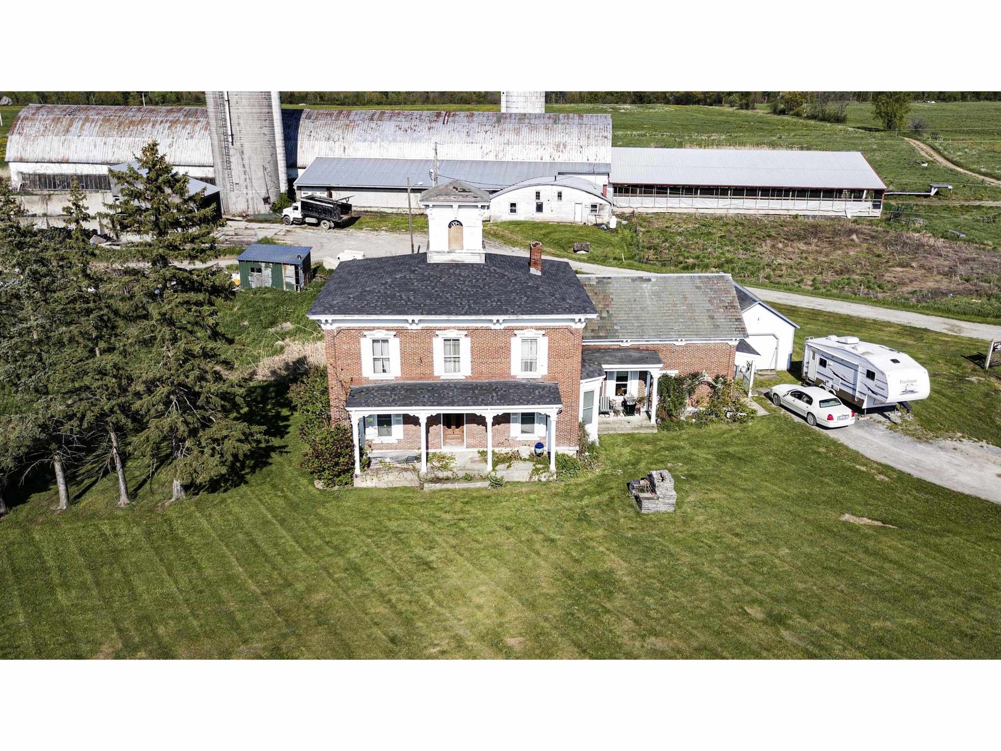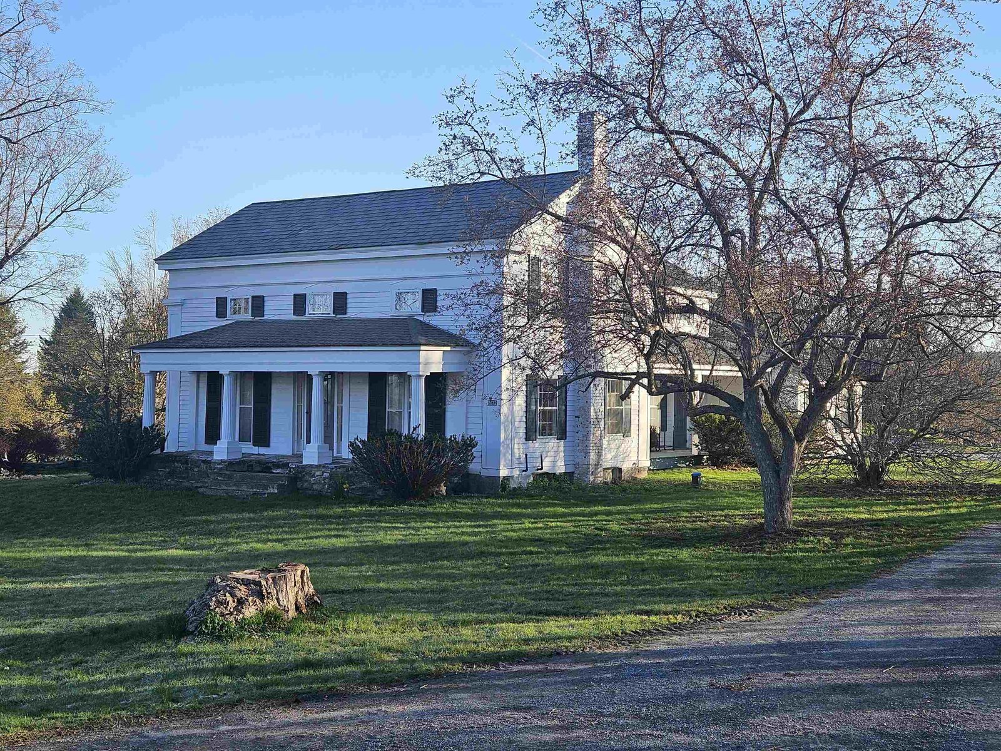Sold Status
$1,425,000 Sold Price
House Type
4 Beds
4 Baths
5,176 Sqft
Sold By Williamson Group Sothebys Intl. Realty
Similar Properties for Sale
Request a Showing or More Info

Call: 802-863-1500
Mortgage Provider
Mortgage Calculator
$
$ Taxes
$ Principal & Interest
$
This calculation is based on a rough estimate. Every person's situation is different. Be sure to consult with a mortgage advisor on your specific needs.
Addison County
Classic New England style award winning home meets the shores of Lake Champlain. This impeccably appointed 4 bedroom home takes advantage of the lake and Adirondack views from almost every room. Stately kitchen offers Vermont marble countertops, stainless appliances and breakfast nook. Butler's pantry. Living/dining area has custom built in shelving, that opens up to the outdoors. Guest bedroom on the main floors offer supreme privacy with attached bath. Master suite has large dressing room and ensuite master bath with jetted soaking tub and tiled shower and views of the lake Home office space has everything you need including fiber option internet speed, custom built ins and lake views. Family room with fireplace, coffered ceilings, built ins and flat screen with surround sound. Attached oversized heated two garage plus heated garden shed. Separate detached barn, great for storage. Easy access to lake frontage with private dock and boat lift. Fire patio lakeside. †
Property Location
Property Details
| Sold Price $1,425,000 | Sold Date Nov 15th, 2017 | |
|---|---|---|
| List Price $1,599,000 | Total Rooms 10 | List Date Jun 15th, 2016 |
| MLS# 4498020 | Lot Size 11.400 Acres | Taxes $24,617 |
| Type House | Stories 2 | Road Frontage 520 |
| Bedrooms 4 | Style Cape | Water Frontage 285 |
| Full Bathrooms 2 | Finished 5,176 Sqft | Construction No, Existing |
| 3/4 Bathrooms 1 | Above Grade 3,952 Sqft | Seasonal No |
| Half Bathrooms 1 | Below Grade 1,224 Sqft | Year Built 2008 |
| 1/4 Bathrooms 0 | Garage Size 2 Car | County Addison |
| Interior FeaturesCedar Closet, Ceiling Fan, Dining Area, Fireplace - Gas, Fireplaces - 3+, Hearth, Kitchen Island, Living/Dining, Primary BR w/ BA, Soaking Tub, Vaulted Ceiling, Walk-in Closet, Walk-in Pantry, Whirlpool Tub |
|---|
| Equipment & AppliancesWasher, Refrigerator, Cook Top-Gas, Dishwasher, Double Oven, Microwave, Exhaust Hood, Security System |
| Kitchen 14.5x 17.11, 1st Floor | Dining Room 10x16'9, 1st Floor | Family Room 16x39, Basement |
|---|---|---|
| Den 11.1x23, 2nd Floor | Office/Study 11 x 11.3, 1st Floor | Primary Bedroom 13.5 x 21.1, 2nd Floor |
| Bedroom 13.65x 15, 1st Floor | Bedroom 10.4 x 17, 2nd Floor | Bedroom 12.6 x 15.7, 2nd Floor |
| ConstructionWood Frame |
|---|
| BasementInterior, Partially Finished |
| Exterior FeaturesBarn, Patio, Porch - Covered, Private Dock |
| Exterior Shingle, Cedar | Disability Features Grab Bars in Bathrm, 1st Floor 3/4 Bathrm, 1st Floor Bedroom, Bathrm w/step-in Shower, 1st Flr Low-Pile Carpet, Grab Bars in Bathroom |
|---|---|
| Foundation Concrete | House Color natural |
| Floors Tile, Carpet, Softwood, Manufactured, Hardwood | Building Certifications |
| Roof Shingle-Architectural | HERS Index |
| DirectionsRoute 22A south to Panton Road, left onto Jersey Street, then left again onto Lake Road, look for 1508 |
|---|
| Lot Description, View, Waterfront-Paragon, Water View, Mountain View, Waterfront, Level, Lake View, Country Setting |
| Garage & Parking Attached, , Driveway, 6+ Parking Spaces |
| Road Frontage 520 | Water Access |
|---|---|
| Suitable Use | Water Type |
| Driveway Gravel | Water Body |
| Flood Zone No | Zoning RA 10 |
| School District NA | Middle Vergennes UHSD #5 |
|---|---|
| Elementary Vergennes UES #44 | High Vergennes UHSD #5 |
| Heat Fuel Gas-LP/Bottle | Excluded |
|---|---|
| Heating/Cool Central Air, Radiant, Hot Water, Baseboard | Negotiable |
| Sewer Septic, Private, Mound | Parcel Access ROW Yes |
| Water Public | ROW for Other Parcel |
| Water Heater Owned, Gas-Lp/Bottle, Off Boiler | Financing |
| Cable Co | Documents ROW (Right-Of-Way), Property Disclosure, Deed |
| Electric Circuit Breaker(s), 200 Amp | Tax ID 46214610335 |

† The remarks published on this webpage originate from Listed By Courtney Houston DeBisschop of IPJ Real Estate via the NNEREN IDX Program and do not represent the views and opinions of Coldwell Banker Hickok & Boardman. Coldwell Banker Hickok & Boardman Realty cannot be held responsible for possible violations of copyright resulting from the posting of any data from the NNEREN IDX Program.

 Back to Search Results
Back to Search Results