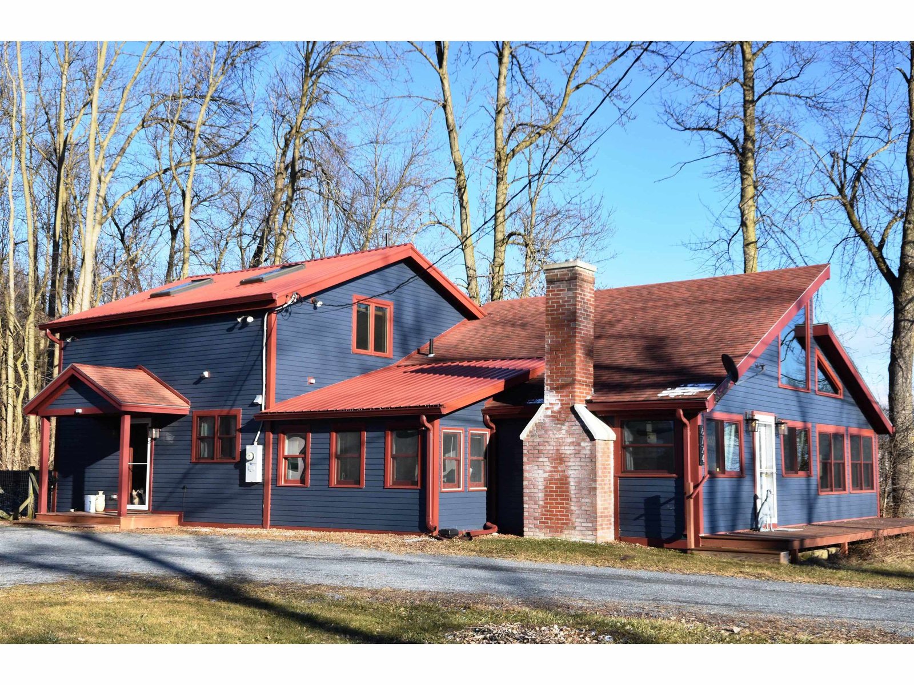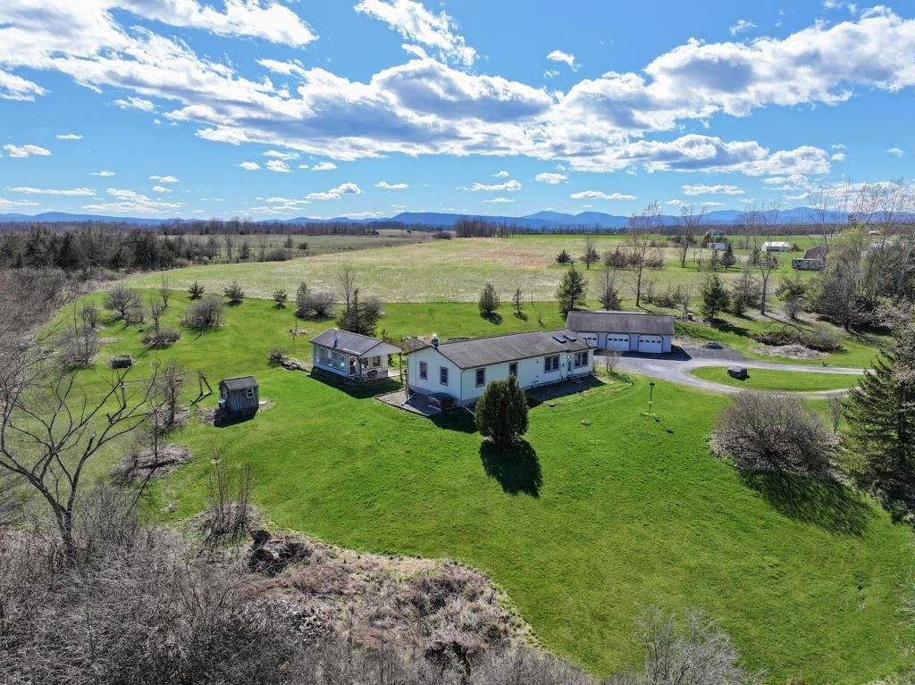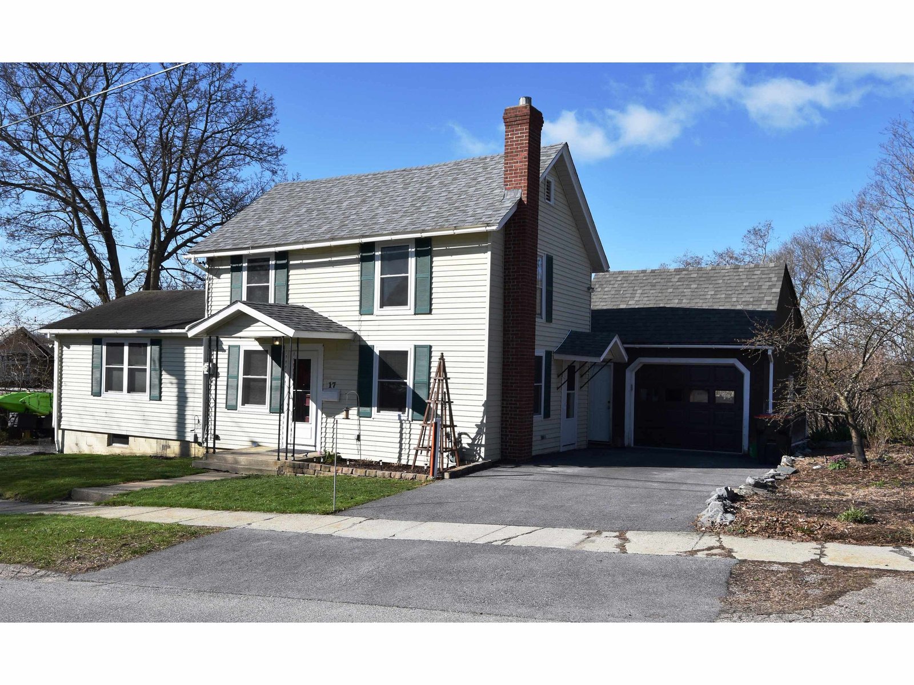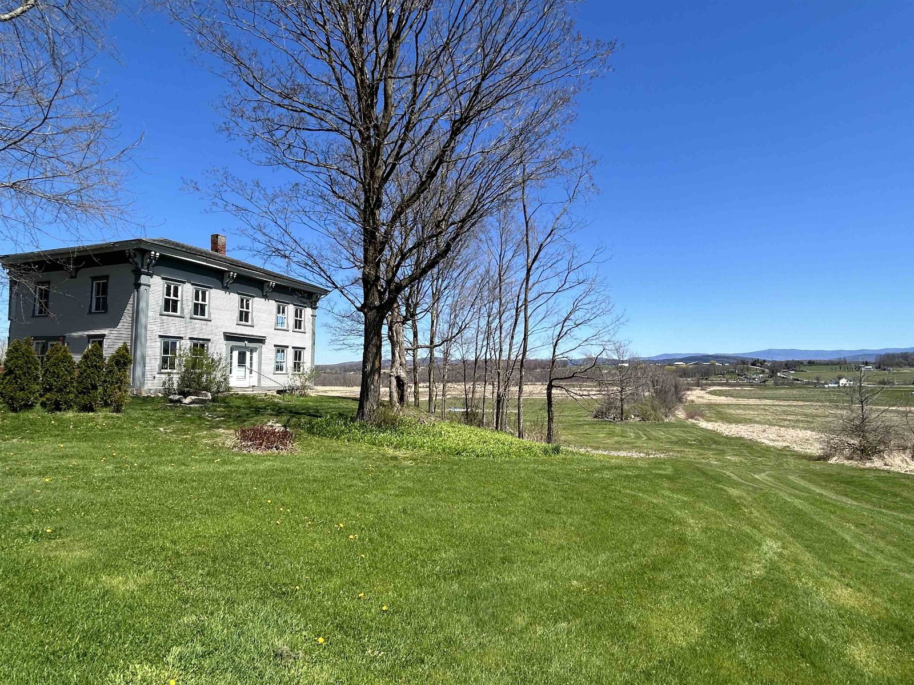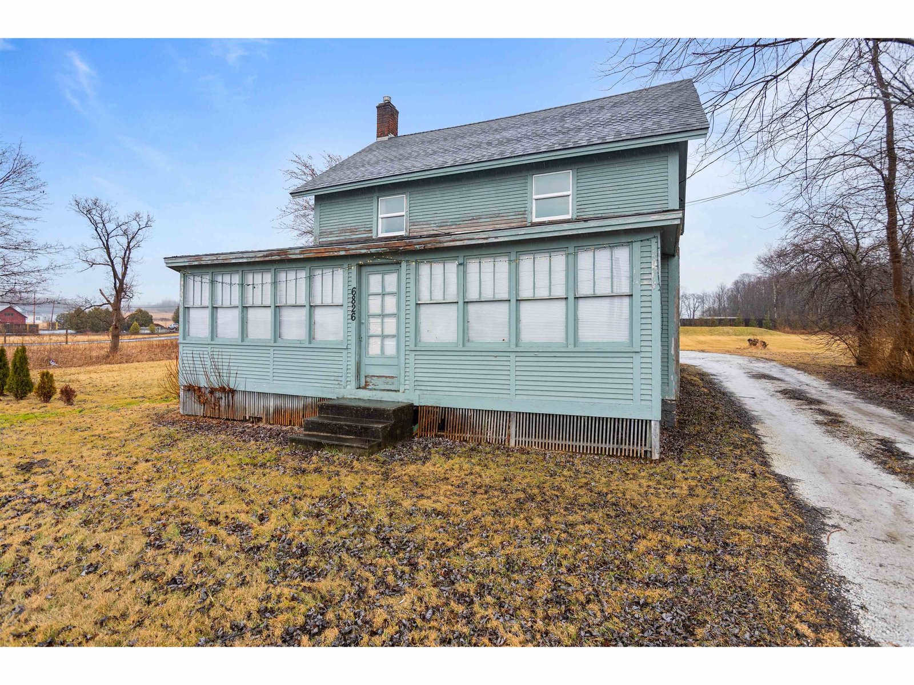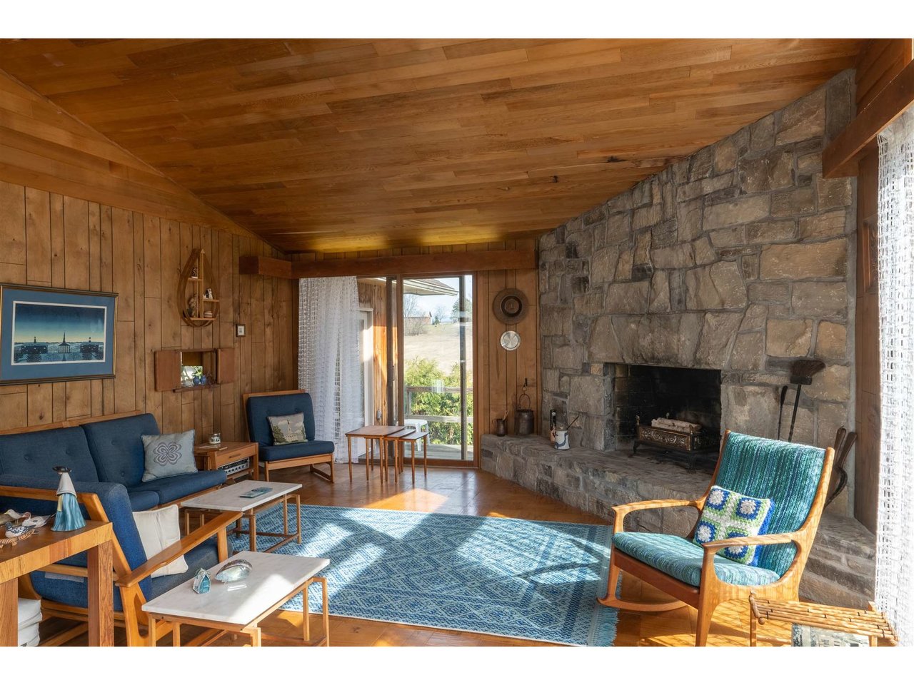Sold Status
$385,000 Sold Price
House Type
2 Beds
3 Baths
3,200 Sqft
Sold By KW Vermont
Similar Properties for Sale
Request a Showing or More Info

Call: 802-863-1500
Mortgage Provider
Mortgage Calculator
$
$ Taxes
$ Principal & Interest
$
This calculation is based on a rough estimate. Every person's situation is different. Be sure to consult with a mortgage advisor on your specific needs.
Addison County
This lovely home has been largely untouched over the years yet meticulously maintained. Expansive living room with vaulted ceilings, massive Panton stone fireplace and large windows. Unspoiled kitchen with decks off both sides of the eat-in kitchen. Two bedrooms on the main level with two full baths. Master suite with en-suite bath tiled showered and sunken tub. Three season porch off the master suite overlooking the front yard and views of the Adirondack Mountains. Walk-out basement with two sliding glass doors is mostly finished with large family room, bar area and additional rooms, for offices or additional guests. This home is nicely sited taking advantage of the views to the west and giving spacious front and rear yard. Detached two car garage. Within 40 minute drive to Burlington, 20 minutes to Middlebury and 10 minutes to Vergennes. †
Property Location
Property Details
| Sold Price $385,000 | Sold Date Aug 20th, 2021 | |
|---|---|---|
| List Price $425,000 | Total Rooms 5 | List Date Apr 7th, 2021 |
| MLS# 4854960 | Lot Size 8.000 Acres | Taxes $9,209 |
| Type House | Stories 1 | Road Frontage 430 |
| Bedrooms 2 | Style Ranch | Water Frontage |
| Full Bathrooms 2 | Finished 3,200 Sqft | Construction No, Existing |
| 3/4 Bathrooms 1 | Above Grade 1,838 Sqft | Seasonal No |
| Half Bathrooms 0 | Below Grade 1,362 Sqft | Year Built 1974 |
| 1/4 Bathrooms 0 | Garage Size 2 Car | County Addison |
| Interior FeaturesBar, Fireplace - Wood, Fireplaces - 2, Primary BR w/ BA, Vaulted Ceiling, Walk-in Closet |
|---|
| Equipment & AppliancesRefrigerator, Range-Electric, Dishwasher, Microwave |
| Living Room 16’4x27’5, 1st Floor | Dining Room 10’11x12’9, 1st Floor | Kitchen 10’10x11’9, 1st Floor |
|---|---|---|
| Kitchen - Eat-in 10x11’9, 1st Floor | Bedroom 11x12’10, 1st Floor | Primary Bedroom 10x26’8, 1st Floor |
| Family Room 13’6x21, Basement | Den 13’1x17’3, Basement | Bonus Room 10’8x11’9, Basement |
| ConstructionWood Frame |
|---|
| BasementWalkout, Partially Finished |
| Exterior FeaturesDeck, Porch - Covered |
| Exterior Wood Siding | Disability Features |
|---|---|
| Foundation Concrete | House Color |
| Floors Carpet, Ceramic Tile, Slate/Stone, Wood | Building Certifications |
| Roof Shingle-Wood | HERS Index |
| Directions22A to Panton Road, left onto Jersey Street, sharp right onto Pease Road, left onto Lake Road |
|---|
| Lot Description, Mountain View, Open |
| Garage & Parking Detached, |
| Road Frontage 430 | Water Access |
|---|---|
| Suitable Use | Water Type |
| Driveway Paved | Water Body |
| Flood Zone No | Zoning RA-2 |
| School District NA | Middle Vergennes UHSD #5 |
|---|---|
| Elementary Vergennes UES #44 | High Vergennes UHSD #5 |
| Heat Fuel Oil | Excluded |
|---|---|
| Heating/Cool None, Baseboard | Negotiable |
| Sewer Septic | Parcel Access ROW No |
| Water Public | ROW for Other Parcel Yes |
| Water Heater Domestic | Financing |
| Cable Co | Documents |
| Electric Circuit Breaker(s) | Tax ID 462-146-10275 |

† The remarks published on this webpage originate from Listed By Courtney Houston DeBisschop of IPJ Real Estate via the NNEREN IDX Program and do not represent the views and opinions of Coldwell Banker Hickok & Boardman. Coldwell Banker Hickok & Boardman Realty cannot be held responsible for possible violations of copyright resulting from the posting of any data from the NNEREN IDX Program.

 Back to Search Results
Back to Search Results