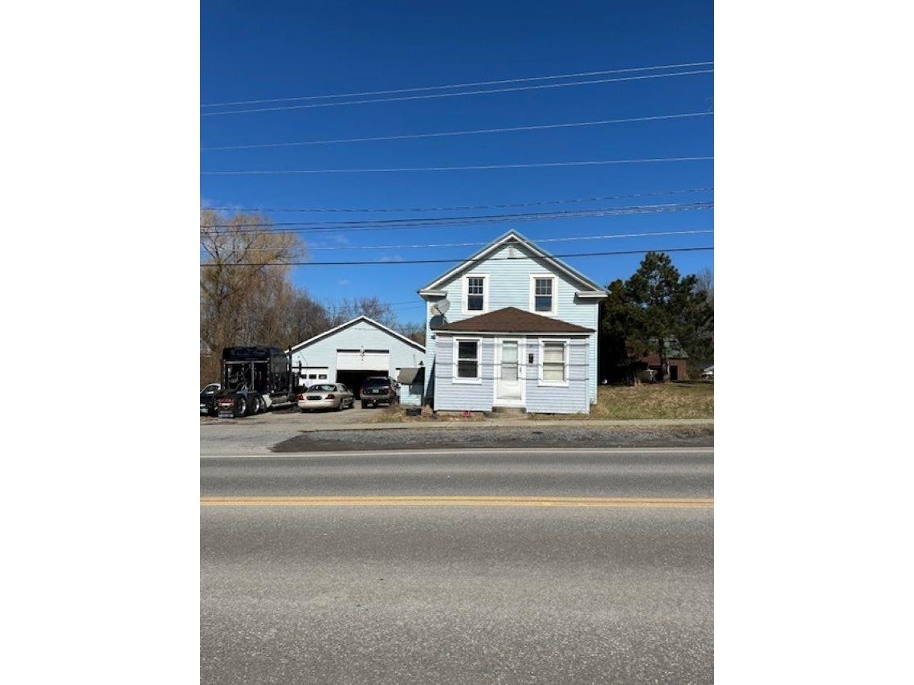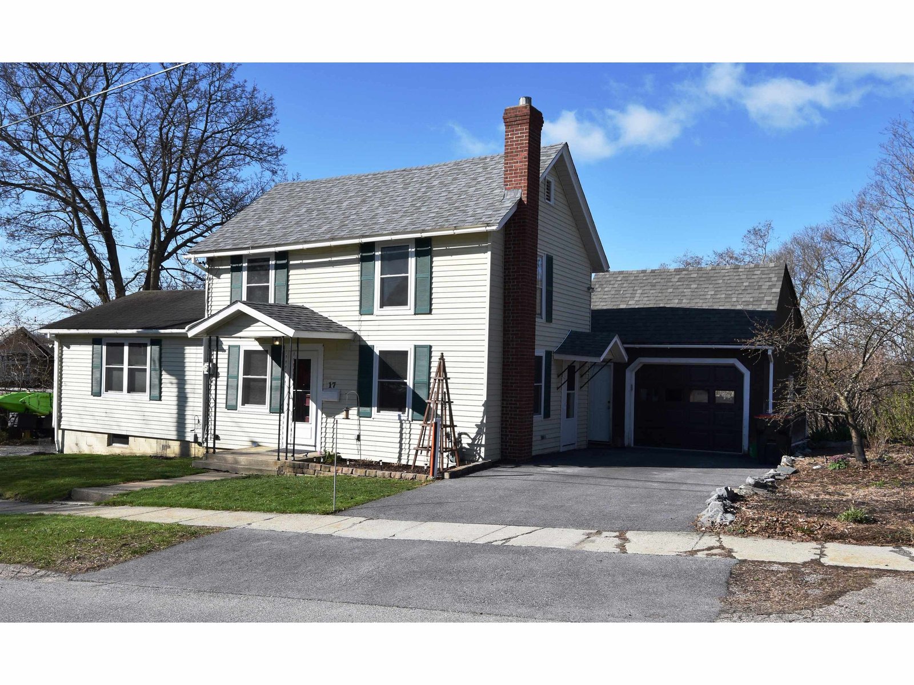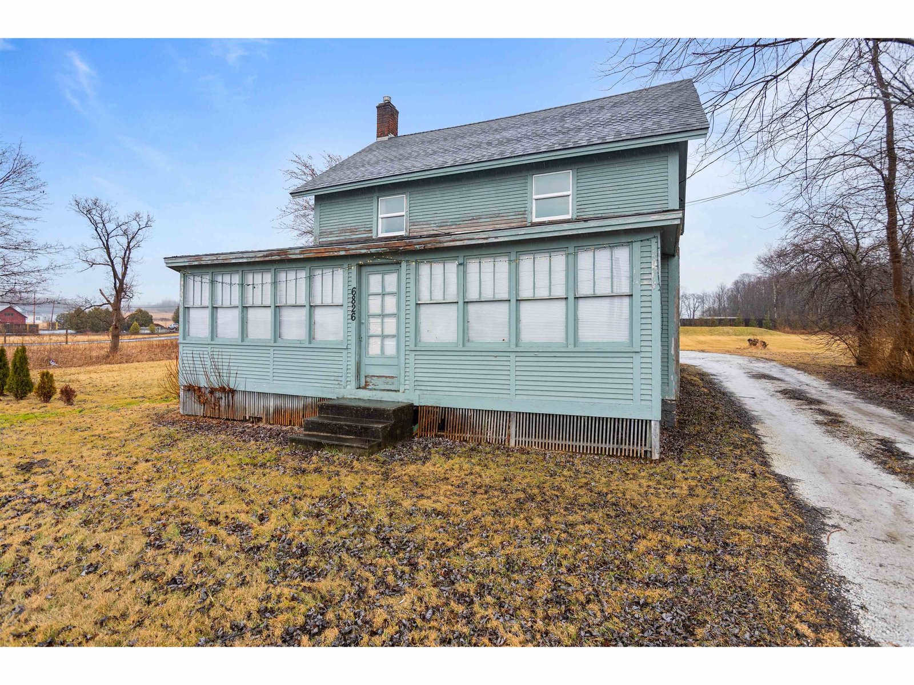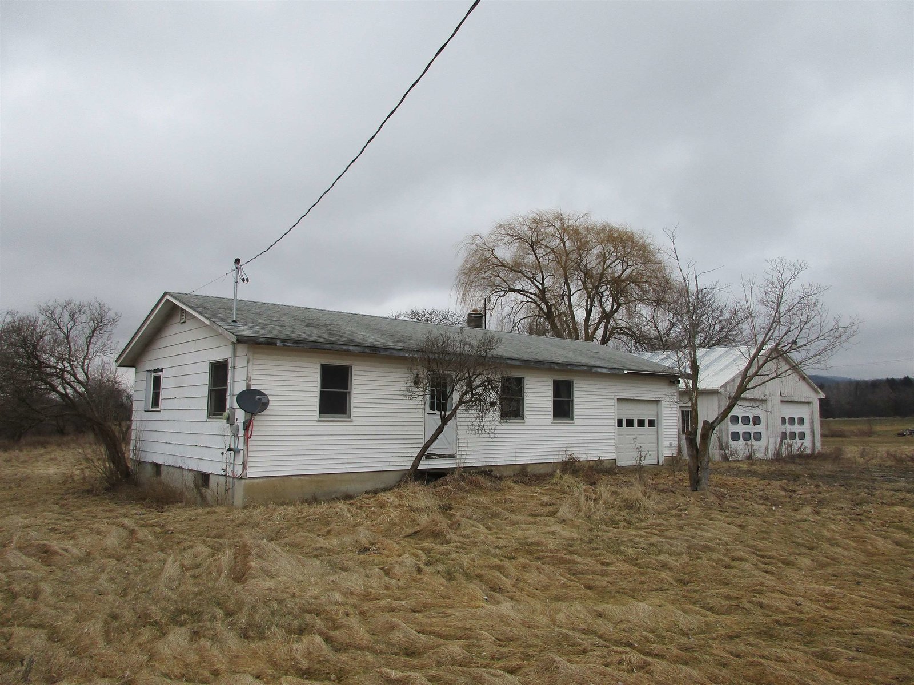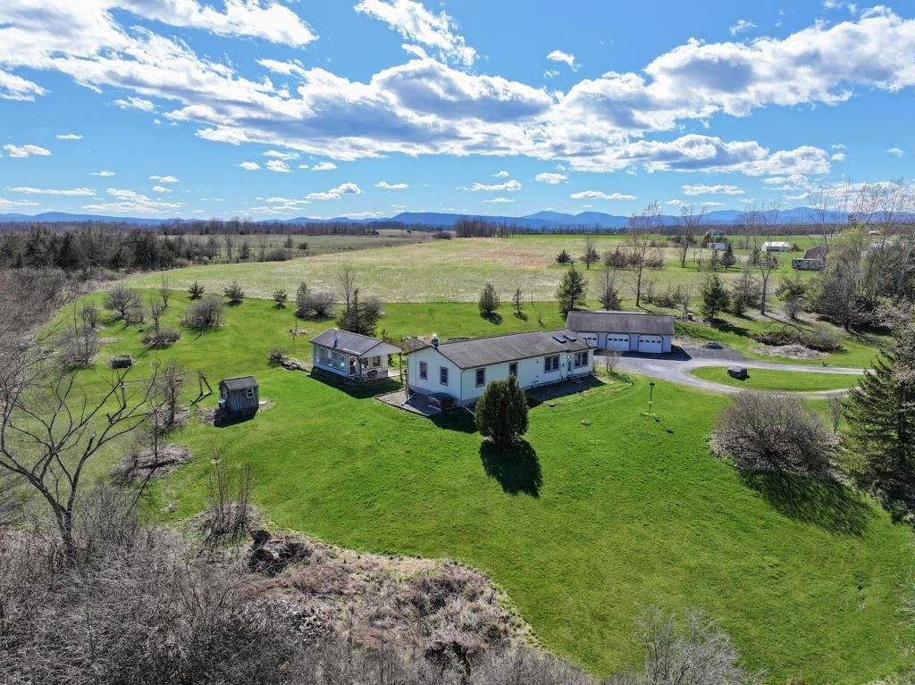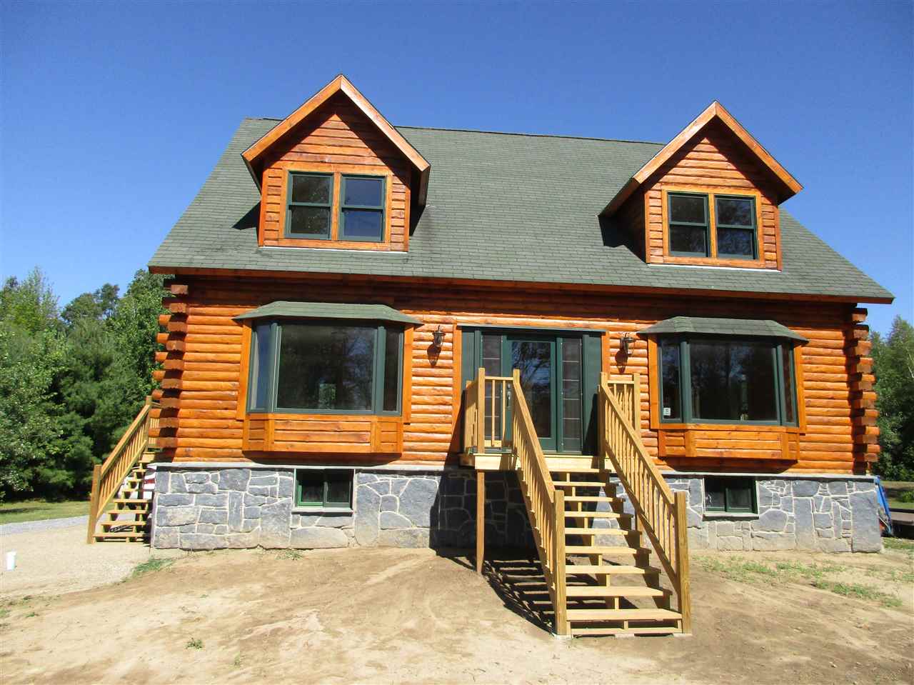Sold Status
$329,000 Sold Price
House Type
3 Beds
2 Baths
1,756 Sqft
Sold By BHHS Vermont Realty Group/Middlebury
Similar Properties for Sale
Request a Showing or More Info

Call: 802-863-1500
Mortgage Provider
Mortgage Calculator
$
$ Taxes
$ Principal & Interest
$
This calculation is based on a rough estimate. Every person's situation is different. Be sure to consult with a mortgage advisor on your specific needs.
Addison County
Beautifully renovated Log Cabin on 24 acres in Panton. This home has been redone and is now ready to make into your home. It features Marvin Windows, Radiant heat flooring on the first floor and basement level, baseboard heat on the second floor, and LED lights throughout. The interior has lots of gorgeous woodwork, Vermont hardwood floors and Hemlock beams. The kitchen has a nice open feel and new granite countertops and sink. The home also has a brand new roof and Budurus furnace. Tucked back from the road and private this home could make a great home for someone who wants privacy. Driveway was redone and a new culvert installed. If you are a farmer the soil out back I am told is exceptional for crops. Panton zoning said the property could be subdivided into two lots. Please contact them if interested for details and permits. †
Property Location
Property Details
| Sold Price $329,000 | Sold Date Jan 4th, 2019 | |
|---|---|---|
| List Price $334,900 | Total Rooms 7 | List Date Aug 2nd, 2018 |
| MLS# 4710630 | Lot Size 24.000 Acres | Taxes $3,921 |
| Type House | Stories 1 1/2 | Road Frontage 227 |
| Bedrooms 3 | Style Log | Water Frontage |
| Full Bathrooms 2 | Finished 1,756 Sqft | Construction No, Existing |
| 3/4 Bathrooms 0 | Above Grade 1,756 Sqft | Seasonal No |
| Half Bathrooms 0 | Below Grade 0 Sqft | Year Built 2002 |
| 1/4 Bathrooms 0 | Garage Size Car | County Addison |
| Interior FeaturesCathedral Ceiling, Ceiling Fan, Kitchen Island, Laundry Hook-ups, Lighting - LED, Natural Woodwork |
|---|
| Equipment & AppliancesRefrigerator, Microwave, Stove - Electric |
| Kitchen/Dining 22.10x10.5, 1st Floor | Living Room 12.10x17.5, 1st Floor | Family Room 12.7x12.10, 2nd Floor |
|---|---|---|
| Primary Bedroom 12.6x15.1, 2nd Floor | Bedroom 11.1x13.4, 2nd Floor | Bedroom 11.1x12.9, 2nd Floor |
| ConstructionLog Home |
|---|
| BasementWalkout, Concrete, Interior Stairs, Full, Stairs - Interior, Walkout |
| Exterior FeaturesDeck |
| Exterior Log Home | Disability Features |
|---|---|
| Foundation Concrete | House Color wood/Log |
| Floors Tile, Hardwood | Building Certifications |
| Roof Shingle-Asphalt | HERS Index |
| DirectionsDrive through Vergennes town as if you were going to go to Addison. Turn right onto Panton Road. Across from the Panton town garage is the driveway. A right turn. Driveway marked with a sign. |
|---|
| Lot DescriptionUnknown, Agricultural Prop, Wooded, Mountain View, Country Setting, Rural Setting |
| Garage & Parking , , Driveway, Off Street |
| Road Frontage 227 | Water Access |
|---|---|
| Suitable Use | Water Type |
| Driveway Gravel | Water Body |
| Flood Zone No | Zoning RA-10 |
| School District Addison Northwest | Middle Vergennes UHSD #5 |
|---|---|
| Elementary Vergennes UES #44 | High Vergennes UHSD #5 |
| Heat Fuel Oil | Excluded |
|---|---|
| Heating/Cool None, Baseboard, Radiant Floor | Negotiable |
| Sewer Mound | Parcel Access ROW No |
| Water Public | ROW for Other Parcel Unknown |
| Water Heater Owned, Gas-Lp/Bottle | Financing |
| Cable Co | Documents Survey, Deed, Tax Map |
| Electric Circuit Breaker(s) | Tax ID 462-146-10051 |

† The remarks published on this webpage originate from Listed By Mark Duchaine Jr. of BHHS Vermont Realty Group/S Burlington via the NNEREN IDX Program and do not represent the views and opinions of Coldwell Banker Hickok & Boardman. Coldwell Banker Hickok & Boardman Realty cannot be held responsible for possible violations of copyright resulting from the posting of any data from the NNEREN IDX Program.

 Back to Search Results
Back to Search Results