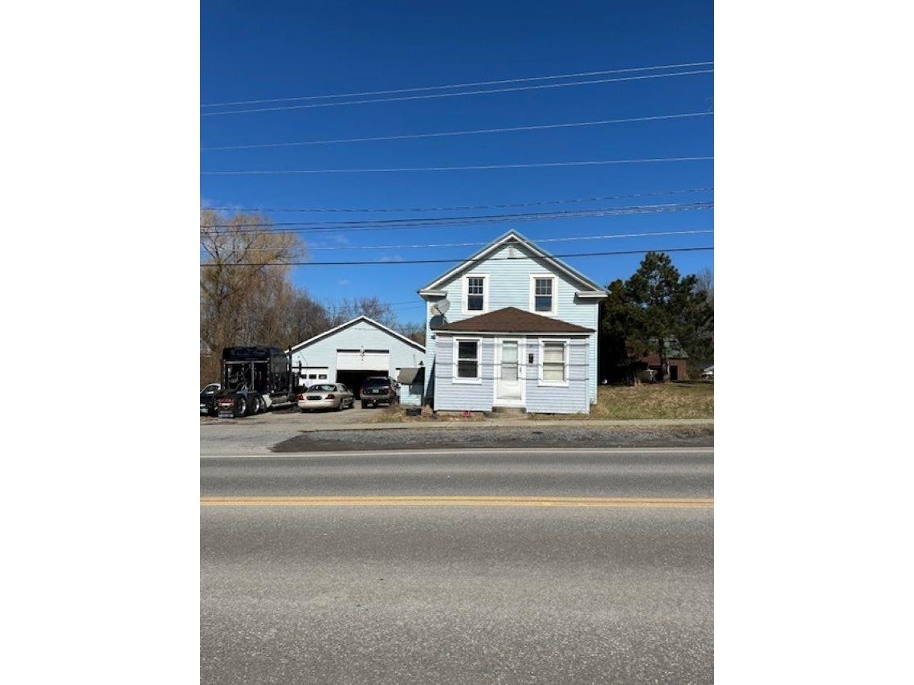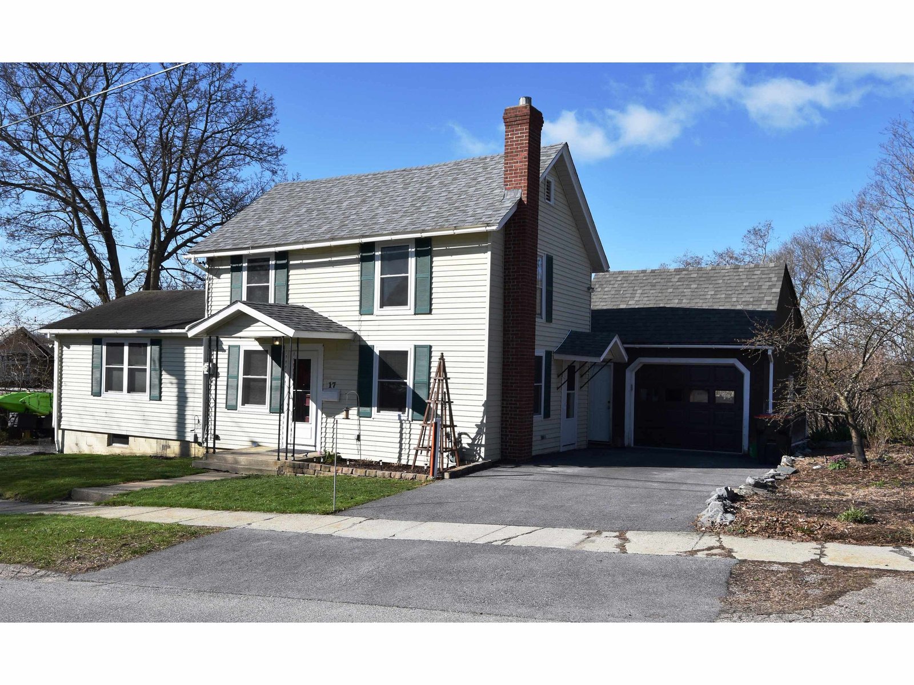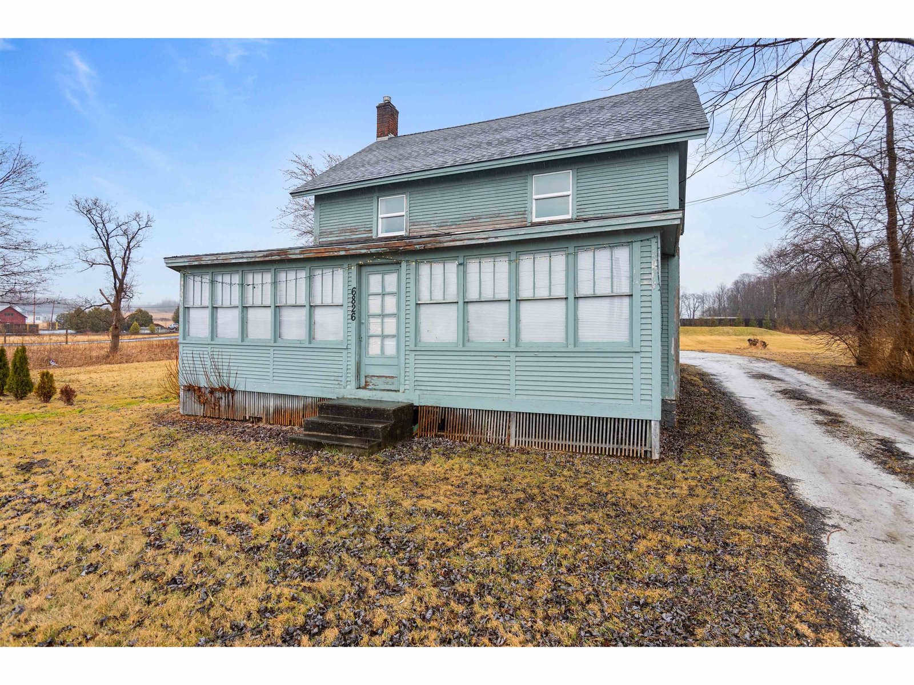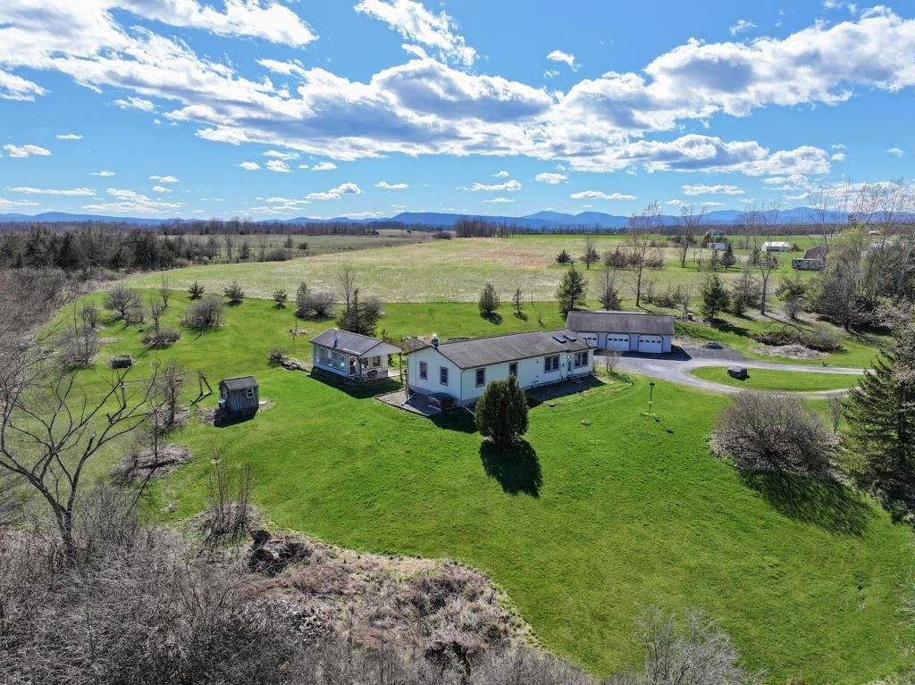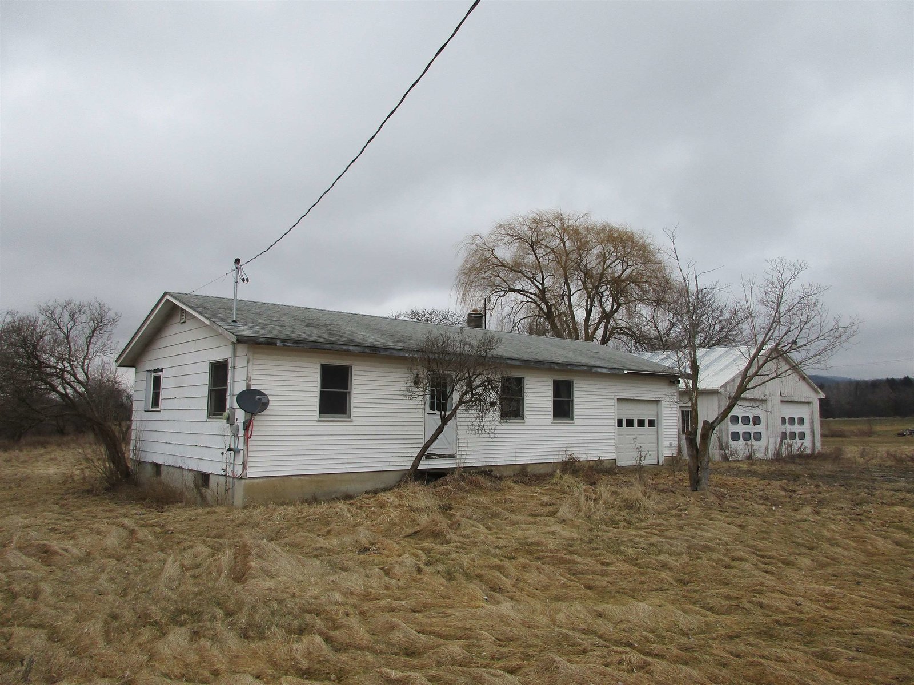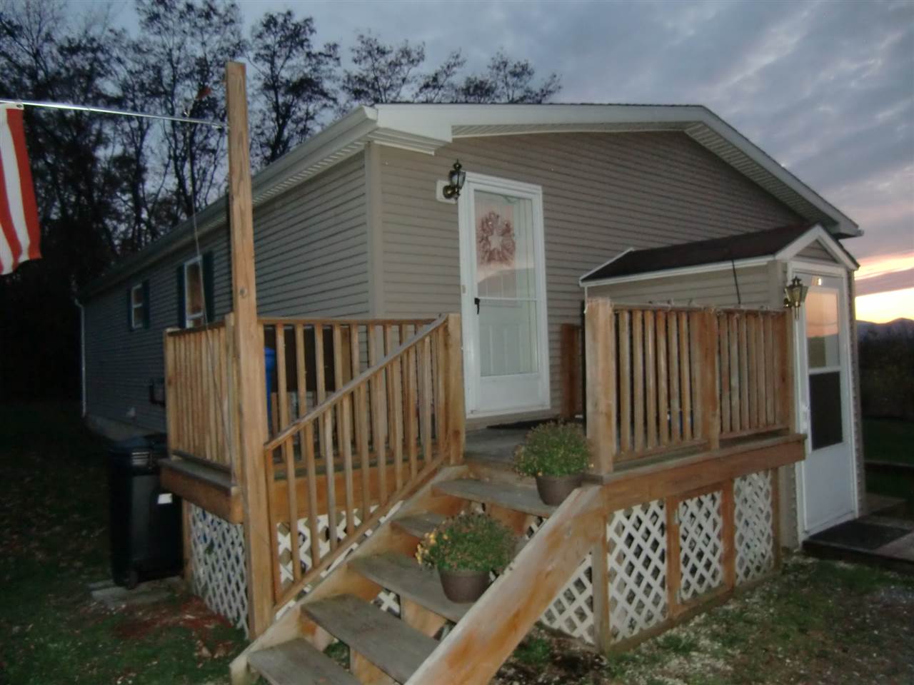Sold Status
$235,000 Sold Price
House Type
3 Beds
3 Baths
2,376 Sqft
Sold By BHHS Vermont Realty Group/S Burlington
Similar Properties for Sale
Request a Showing or More Info

Call: 802-863-1500
Mortgage Provider
Mortgage Calculator
$
$ Taxes
$ Principal & Interest
$
This calculation is based on a rough estimate. Every person's situation is different. Be sure to consult with a mortgage advisor on your specific needs.
Addison County
This incredible investment opportunity awaits! Living larger than it looks, this 3BR/2BA ranch & duplex features everything you've been looking for! Million dollar views of the Adirondacks out of the picture windows, many recent updates and a legal, income producing 1BR/1BA apartment in the lower level. Both sets of appliances, flooring, cabinetry & paint have all been updated. Tons of natural, sunny light in an open and spacious living plan complete with skylights, ceiling fans and a huge master suite with private bath and extra large 10 jet tub. Enjoy entertaining friends and family on the large composite deck overlooking the very well maintained yard on 1.7 acres. Completely move-in ready! †
Property Location
Property Details
| Sold Price $235,000 | Sold Date Apr 30th, 2018 | |
|---|---|---|
| List Price $239,900 | Total Rooms 3 | List Date Nov 10th, 2017 |
| MLS# 4668058 | Lot Size 1.700 Acres | Taxes $4,118 |
| Type House | Stories 1 | Road Frontage |
| Bedrooms 3 | Style Manuf./Mobile, Ranch | Water Frontage |
| Full Bathrooms 2 | Finished 2,376 Sqft | Construction No, Existing |
| 3/4 Bathrooms 1 | Above Grade 1,188 Sqft | Seasonal No |
| Half Bathrooms 0 | Below Grade 1,188 Sqft | Year Built 1992 |
| 1/4 Bathrooms 0 | Garage Size Car | County Addison |
| Interior FeaturesCeiling Fan, Dining Area, In-Law Suite, Kitchen/Living, Primary BR w/ BA, Natural Light, Skylight, Whirlpool Tub, Laundry - 1st Floor |
|---|
| Equipment & AppliancesMicrowave, Range-Electric, Dryer, Refrigerator, Dishwasher, Washer, CO Detector, Satellite Dish, Smoke Detector |
| Living Room 18'5x13'6, 1st Floor | Dining Room 9'1x7'8, 1st Floor | Kitchen 10'8x9'1, 1st Floor |
|---|---|---|
| Primary Bedroom 14x13, 1st Floor | Bedroom 12'3x9'4, 1st Floor | Bedroom 11x8'2, 1st Floor |
| Laundry Room 10x5'8, 1st Floor | Living Room 16x14, Basement | Dining Room 16x9'6, Basement |
| Kitchen 12'6x9'8, Basement | Bedroom 12'1x9'5, Basement | Office/Study 11'3x10'3, Basement |
| ConstructionManufactured Home |
|---|
| BasementWalk-up, Finished, Climate Controlled, Daylight, Storage Space, Exterior Stairs, Full, Stairs - Exterior, Storage Space |
| Exterior FeaturesDeck, Shed |
| Exterior Vinyl, Vinyl Siding | Disability Features 1st Floor 3/4 Bathrm, 1st Floor Bedroom, Bathrm w/tub, Hard Surface Flooring, 1st Floor Laundry |
|---|---|
| Foundation Concrete | House Color Beige |
| Floors Vinyl, Tile, Carpet | Building Certifications |
| Roof Shingle-Architectural | HERS Index |
| DirectionsSouth on Route 22A from Vergennes, left on East Road. House is first drive on right. |
|---|
| Lot Description, Mountain View, Country Setting, Corner, View, Level, Rural Setting, Rural |
| Garage & Parking , , 4 Parking Spaces, Driveway, Parking Spaces 4 |
| Road Frontage | Water Access |
|---|---|
| Suitable Use | Water Type |
| Driveway Gravel | Water Body |
| Flood Zone Unknown | Zoning RES |
| School District NA | Middle Vergennes UHSD #5 |
|---|---|
| Elementary Vergennes UES #44 | High Vergennes UHSD #5 |
| Heat Fuel Gas-LP/Bottle, Oil | Excluded |
|---|---|
| Heating/Cool None, Hot Air | Negotiable |
| Sewer Septic, Private | Parcel Access ROW |
| Water Public | ROW for Other Parcel |
| Water Heater Owned | Financing |
| Cable Co Waitsfield Telecom | Documents Deed, Tax Map |
| Electric Circuit Breaker(s) | Tax ID 46214610133 |

† The remarks published on this webpage originate from Listed By Bonnie Gridley of RE/MAX North Professionals, Middlebury via the NNEREN IDX Program and do not represent the views and opinions of Coldwell Banker Hickok & Boardman. Coldwell Banker Hickok & Boardman Realty cannot be held responsible for possible violations of copyright resulting from the posting of any data from the NNEREN IDX Program.

 Back to Search Results
Back to Search Results