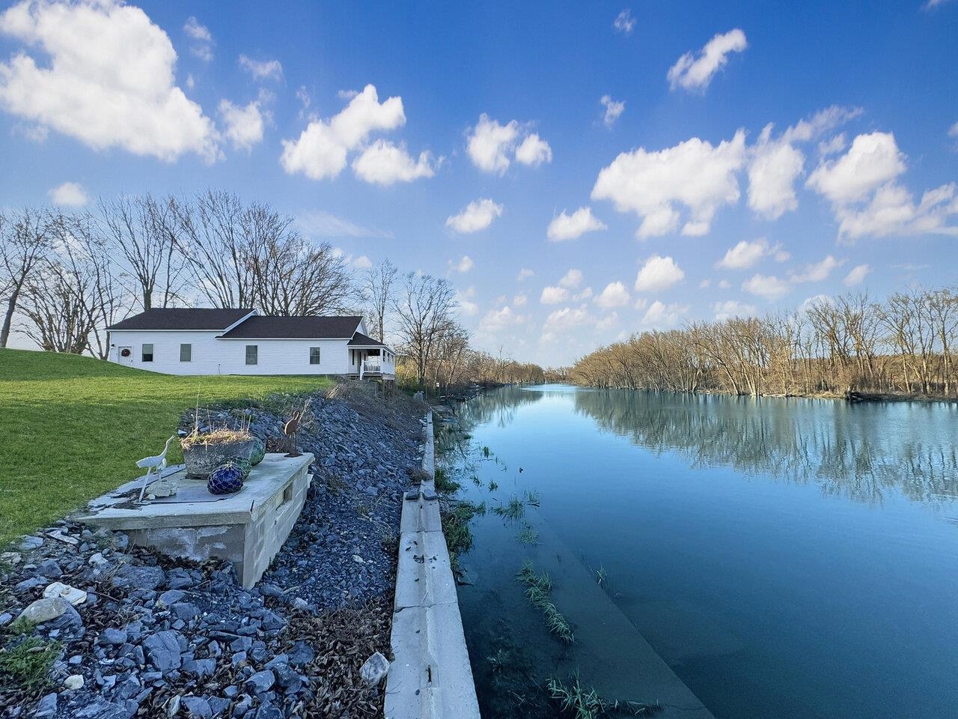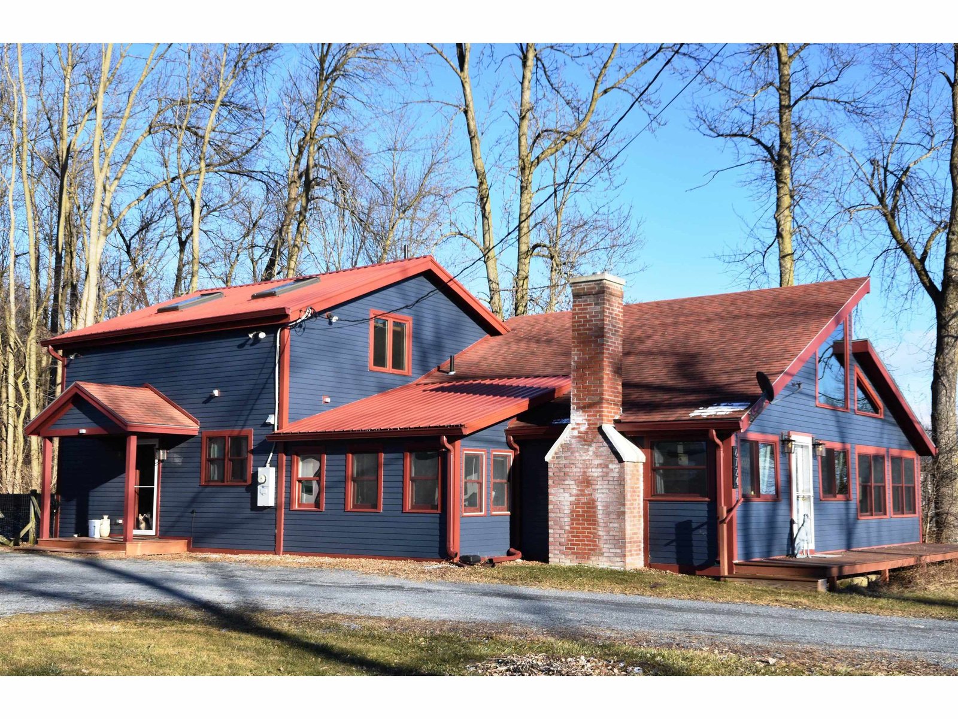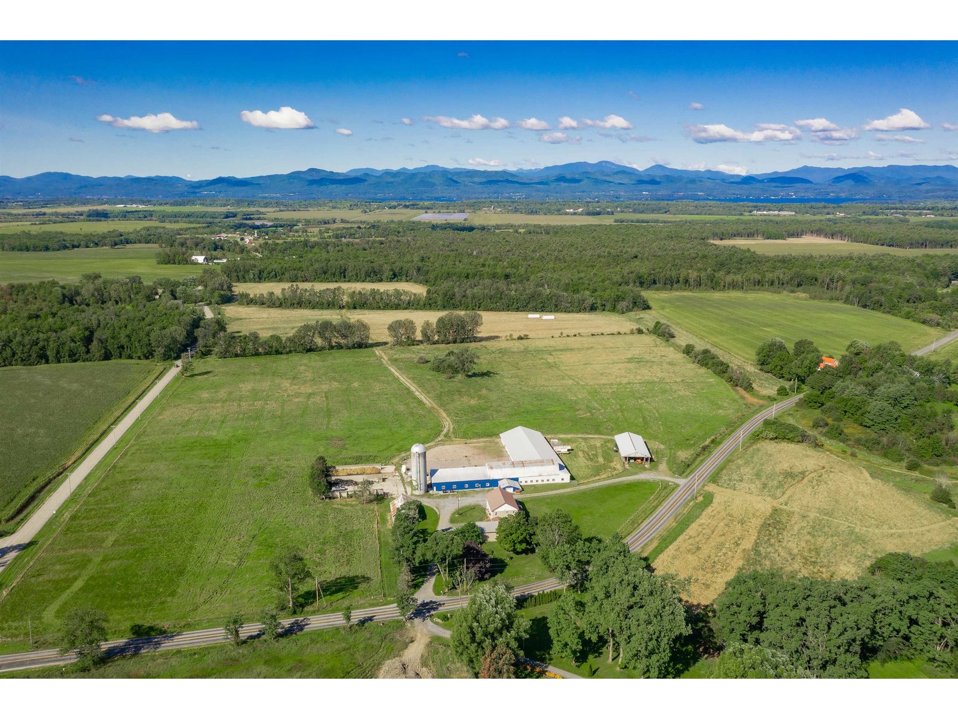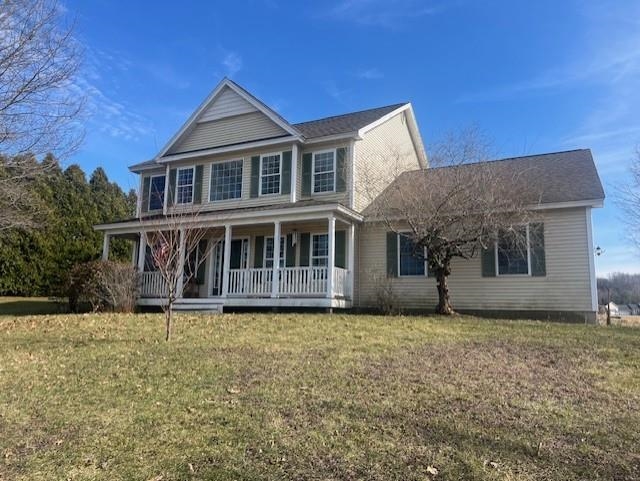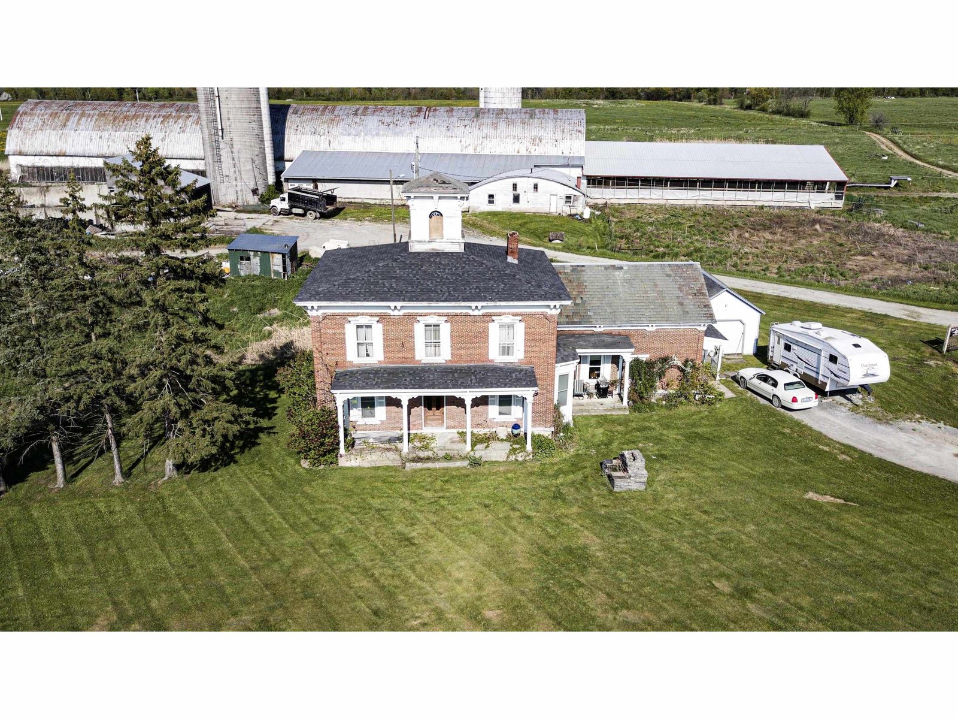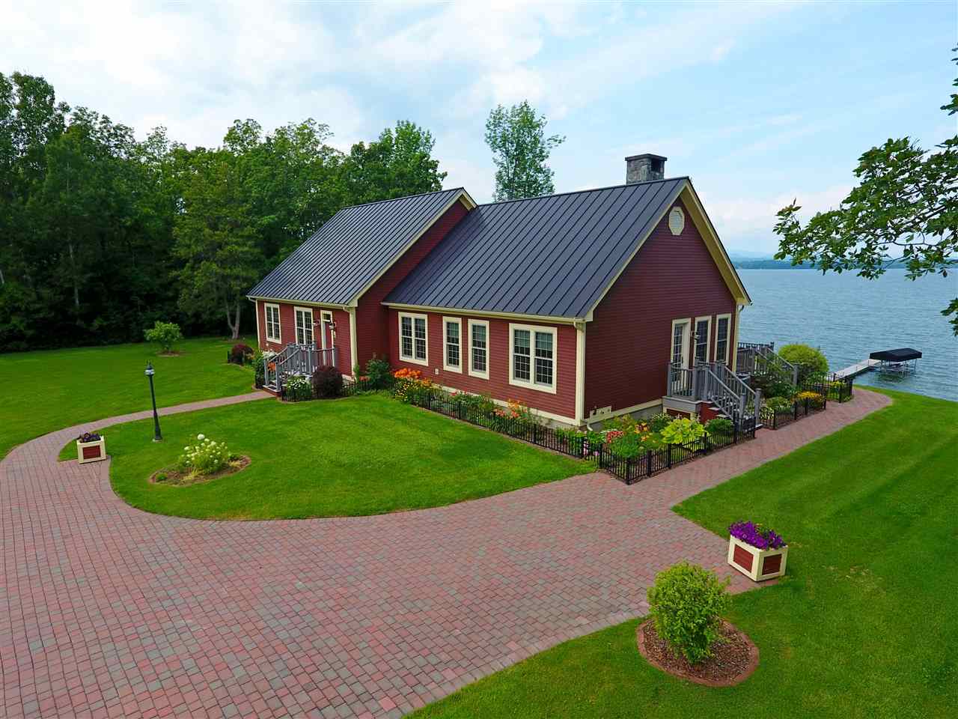Sold Status
$910,850 Sold Price
House Type
3 Beds
4 Baths
2,596 Sqft
Sold By Geri Reilly Real Estate
Similar Properties for Sale
Request a Showing or More Info

Call: 802-863-1500
Mortgage Provider
Mortgage Calculator
$
$ Taxes
$ Principal & Interest
$
This calculation is based on a rough estimate. Every person's situation is different. Be sure to consult with a mortgage advisor on your specific needs.
Addison County
Just imagine living on the shores of beautiful Lake Champlain. Make lasting memories on your own beach, fish off the 140' dock or captain your boat that you can store on the canopied boat lift. The expansive lakeside deck is the full length of the home and is perfect for entertaining or to relax and enjoy the mountain and lake views or amazing sunsets . If you must retreat inside you still have access to the deck and a view of the lake and mountains from the kitchen, dining room, family room and master bedroom. Cozy up in front of your panton stone fireplace in the family room. it will be difficult to decide which of the of the three bedrooms to choose they each have spa quality private baths. Exquisite materials used throughout There are too many features to list. Come begin the next chapter of your life on Staton Drive †
Property Location
Property Details
| Sold Price $910,850 | Sold Date Apr 3rd, 2019 | |
|---|---|---|
| List Price $999,000 | Total Rooms 6 | List Date Feb 4th, 2019 |
| MLS# 4735263 | Lot Size 1.920 Acres | Taxes $19,037 |
| Type House | Stories 1 | Road Frontage 240 |
| Bedrooms 3 | Style Ranch | Water Frontage 208 |
| Full Bathrooms 3 | Finished 2,596 Sqft | Construction No, Existing |
| 3/4 Bathrooms 0 | Above Grade 2,596 Sqft | Seasonal No |
| Half Bathrooms 1 | Below Grade 0 Sqft | Year Built 2008 |
| 1/4 Bathrooms 0 | Garage Size 2 Car | County Addison |
| Interior FeaturesBlinds, Ceiling Fan, Fireplace - Wood, Fireplaces - 1, Kitchen Island, Kitchen/Dining, Primary BR w/ BA, Natural Light, Natural Woodwork, Security, Walk-in Closet, Laundry - 1st Floor |
|---|
| Equipment & AppliancesMicrowave, Washer, Dishwasher, Range-Electric, Refrigerator, Exhaust Hood, Dryer, Central Vacuum, CO Detector, Satellite Dish, Security System, Smoke Detector, Smoke Detector |
| Kitchen 24x12, 1st Floor | Dining Room 15x12'9, 1st Floor | Living Room 18'7x14'6, 1st Floor |
|---|---|---|
| Family Room 16x14, 1st Floor | Primary Bedroom 1912x, 1st Floor | Bedroom 15'3x12'5, 1st Floor |
| Bedroom 15'3x12'5, 1st Floor |
| ConstructionWood Frame |
|---|
| BasementInterior, Full |
| Exterior FeaturesDocks, Deck, Fence - Partial, Natural Shade, Outbuilding, Shed |
| Exterior Clapboard, Cement | Disability Features One-Level Home, 1st Floor Bedroom, Hard Surface Flooring, One-Level Home, 1st Floor Laundry |
|---|---|
| Foundation Concrete | House Color red |
| Floors Hardwood | Building Certifications |
| Roof Metal | HERS Index |
| DirectionsPanton Road in Vergennes to Lake Street to Staton Drive on right (private drive ) follow road at curve bear to the left home on right sign on property. |
|---|
| Lot Description, Lake Access, Lake Frontage, Waterfront-Paragon, Waterfront, View, Mountain View, Landscaped, Lake View, Country Setting, View, Waterfront, Rural Setting, Near Golf Course, Rural |
| Garage & Parking Detached, , Driveway, Garage |
| Road Frontage 240 | Water Access Owned |
|---|---|
| Suitable Use | Water Type Lake |
| Driveway Brick/Pavers | Water Body Lake Champlain |
| Flood Zone No | Zoning lakeshore R1 |
| School District Addison Northwest | Middle |
|---|---|
| Elementary | High |
| Heat Fuel Wood, Oil | Excluded |
|---|---|
| Heating/Cool Central Air, Baseboard | Negotiable |
| Sewer Mound | Parcel Access ROW |
| Water Public | ROW for Other Parcel |
| Water Heater Off Boiler | Financing |
| Cable Co Direct TV | Documents |
| Electric 200 Amp | Tax ID 462-146-10227 |

† The remarks published on this webpage originate from Listed By Nancy Larrow of BHHS Vermont Realty Group/Vergennes via the NNEREN IDX Program and do not represent the views and opinions of Coldwell Banker Hickok & Boardman. Coldwell Banker Hickok & Boardman Realty cannot be held responsible for possible violations of copyright resulting from the posting of any data from the NNEREN IDX Program.

 Back to Search Results
Back to Search Results