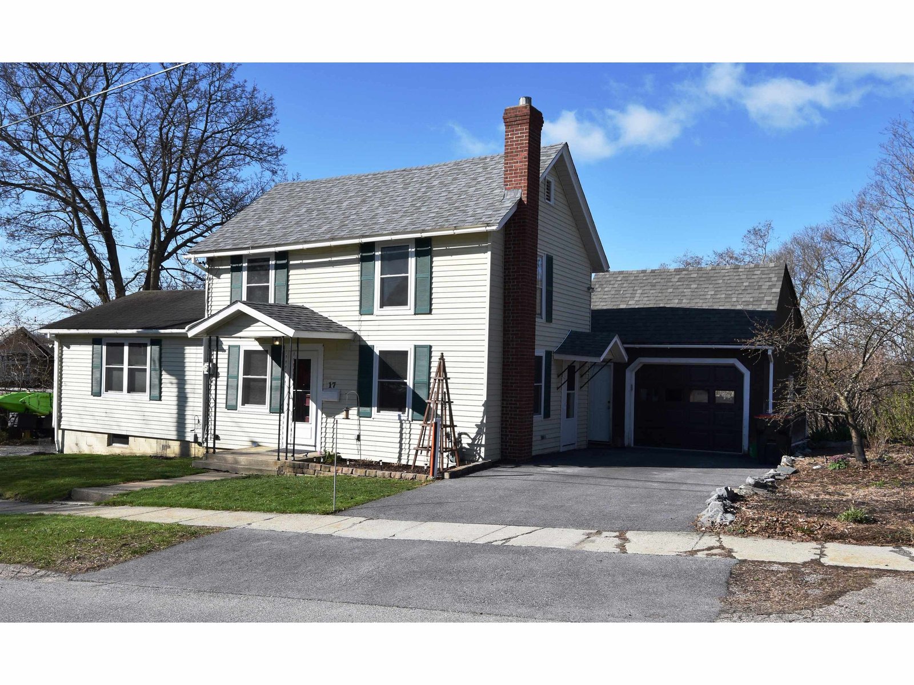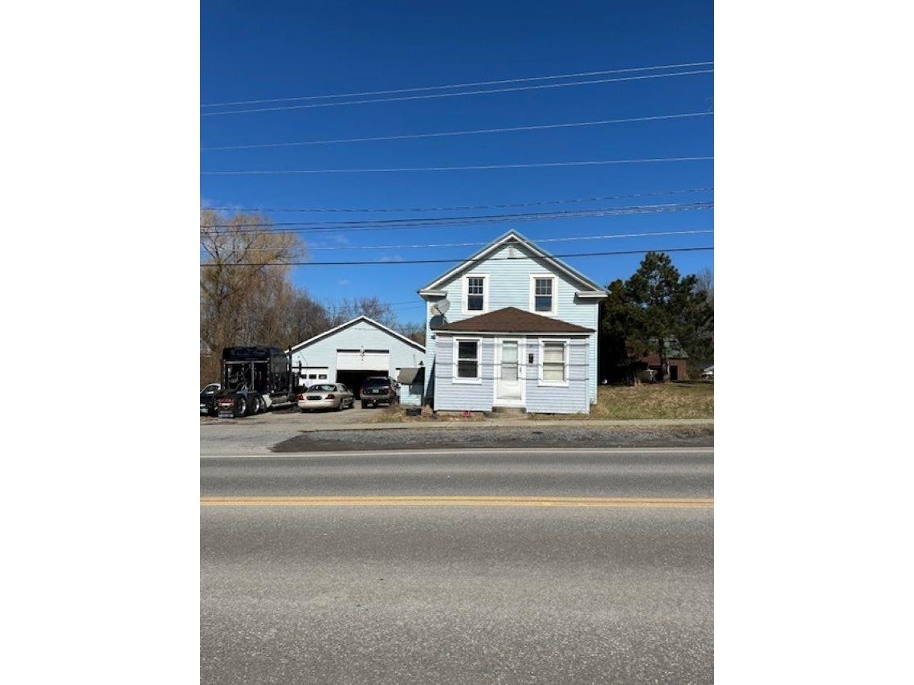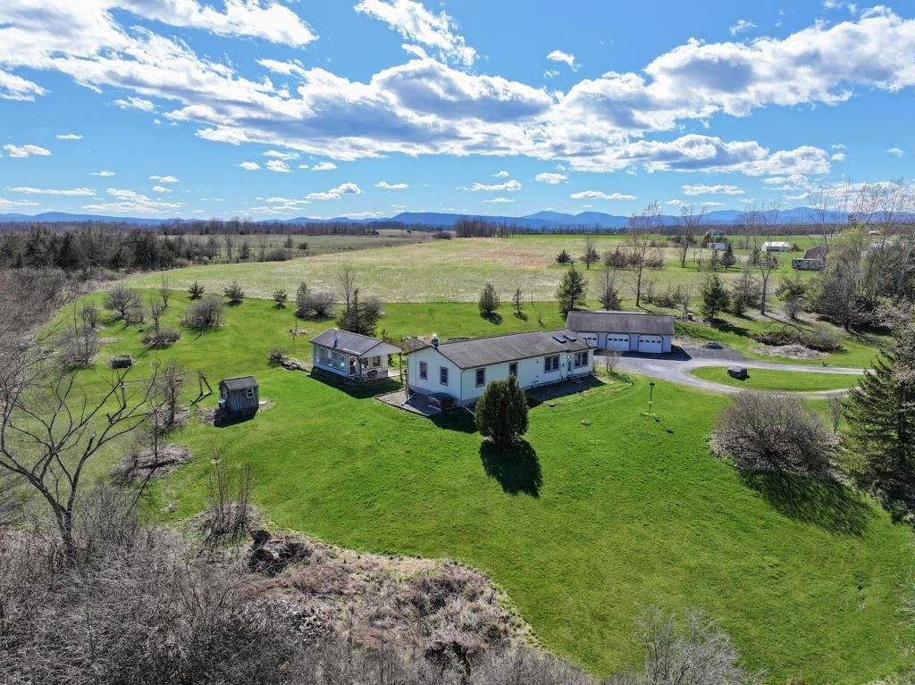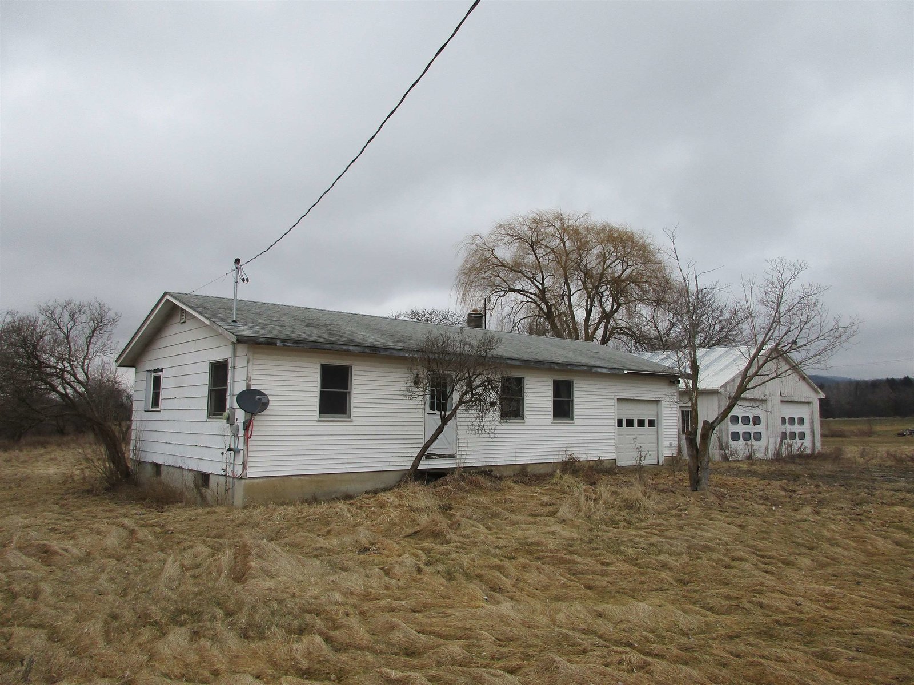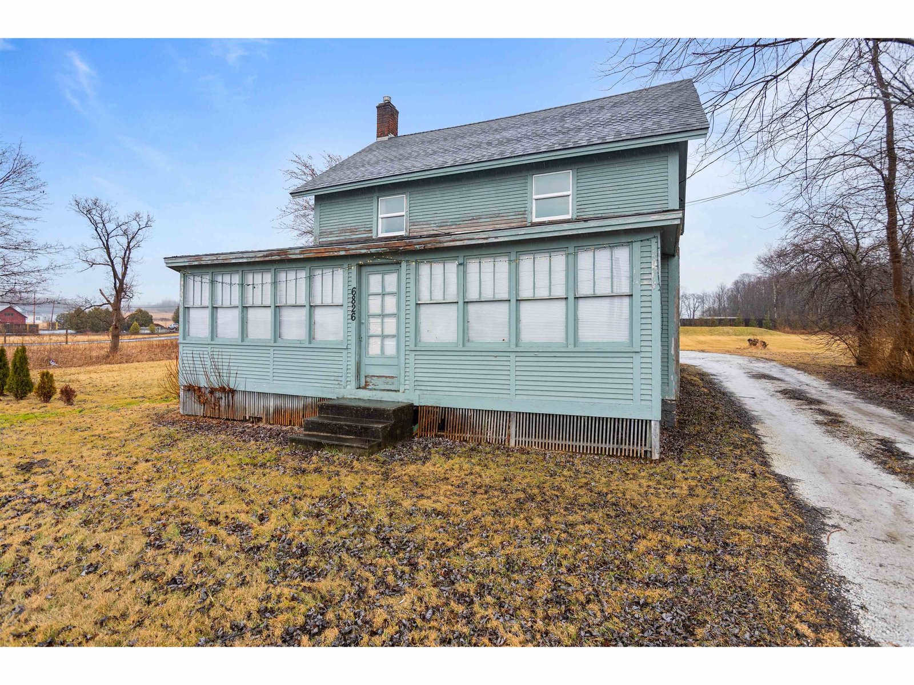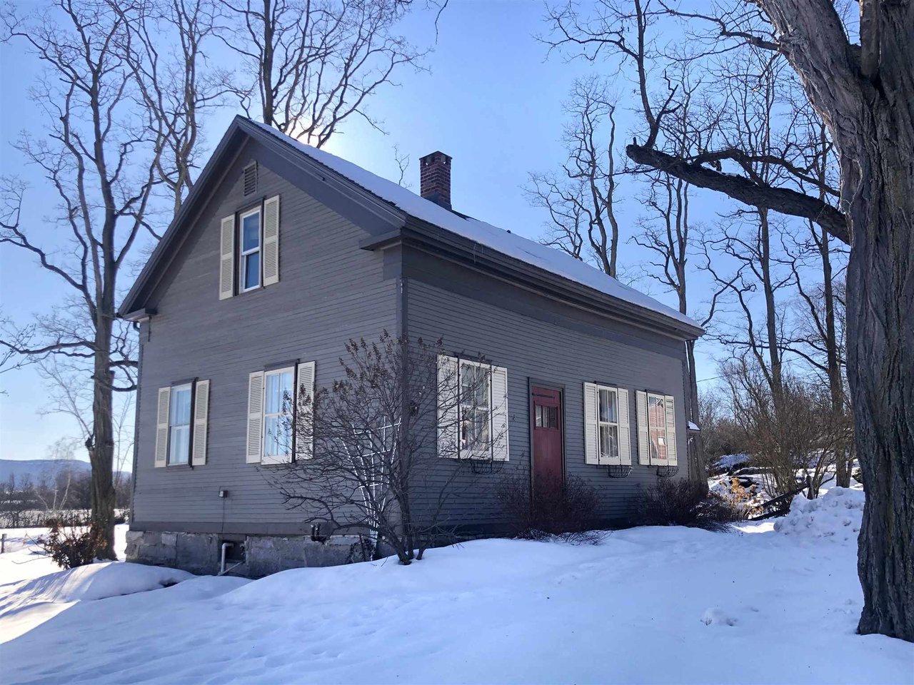Sold Status
$277,500 Sold Price
House Type
3 Beds
1 Baths
2,048 Sqft
Sold By Melinda Morse of Coldwell Banker Hickok and Boardman
Similar Properties for Sale
Request a Showing or More Info

Call: 802-863-1500
Mortgage Provider
Mortgage Calculator
$
$ Taxes
$ Principal & Interest
$
This calculation is based on a rough estimate. Every person's situation is different. Be sure to consult with a mortgage advisor on your specific needs.
Addison County
This antique cape home is sited on 16 acres with beautiful pastoral and Green Mountain views to the East. The main entry opens into the dining area with a galley style kitchen and leads to the spacious living room addition with vaulted pine ceilings and French door to the back deck. A large den/family room which can easily be two rooms, laundry room, and three-quarter bathroom are located on the northern side of the home while the primary bedroom is sited on the south side. The second level features a large landing and two additional bedrooms. Once outside, the multi-level deck leads to extensive landscaping including rock walls, ledge outcroppings, and two ponds. The 2100 sq ft barn is great for storage, hobbies, or possibly your future farm animals. Be sure to view the 3D tour so you can virtually walkthrough this home. †
Property Location
Property Details
| Sold Price $277,500 | Sold Date Jun 4th, 2021 | |
|---|---|---|
| List Price $280,000 | Total Rooms 9 | List Date Feb 3rd, 2021 |
| MLS# 4846103 | Lot Size 16.000 Acres | Taxes $6,996 |
| Type House | Stories 1 1/2 | Road Frontage 486 |
| Bedrooms 3 | Style Cape, Antique | Water Frontage |
| Full Bathrooms 0 | Finished 2,048 Sqft | Construction No, Existing |
| 3/4 Bathrooms 1 | Above Grade 2,048 Sqft | Seasonal No |
| Half Bathrooms 0 | Below Grade 0 Sqft | Year Built 1850 |
| 1/4 Bathrooms 0 | Garage Size Car | County Addison |
| Interior FeaturesBlinds, Dining Area, Hearth, Kitchen/Dining, Living/Dining, Natural Light, Natural Woodwork, Vaulted Ceiling, Laundry - 1st Floor |
|---|
| Equipment & AppliancesRefrigerator, Dishwasher, Dryer, Stove - Electric, Security System, Forced Air |
| Living Room 12'6" x 19'7", 1st Floor | Family Room 13'6" x 26'8", 1st Floor | Dining Room 17' x 17'9", 1st Floor |
|---|---|---|
| Kitchen 9' x 9', 1st Floor | Bedroom 15'10" x 16'7", 1st Floor | Bath - 3/4 7' x 8', 1st Floor |
| Laundry Room 7' x 12'6", 1st Floor | Bedroom 11'9" x 14', 2nd Floor | Bedroom 10'9" x 15', 2nd Floor |
| ConstructionWood Frame, Post and Beam |
|---|
| BasementInterior, Bulkhead, Unfinished, Crawl Space, Interior Stairs, Stairs - Interior, Unfinished |
| Exterior FeaturesBarn, Deck, Garden Space, Patio |
| Exterior Clapboard, Wood Siding | Disability Features 1st Floor 3/4 Bathrm, 1st Floor Bedroom, 1st Floor Laundry |
|---|---|
| Foundation Fieldstone | House Color Brown |
| Floors Carpet, Wood | Building Certifications |
| Roof Shingle-Architectural | HERS Index |
| DirectionsFrom Vergennes, take Panton Road and turn left onto Jersey Street. Continue straight on to Jersey Street at Pease Rd. Property will be on left. See sign. |
|---|
| Lot DescriptionUnknown, Agricultural Prop, View, Mountain View, Landscaped, Pond, Country Setting, Rural Setting |
| Garage & Parking , , On Street, Driveway |
| Road Frontage 486 | Water Access |
|---|---|
| Suitable UseAgriculture/Produce, Land:Pasture, Residential | Water Type |
| Driveway Gravel | Water Body |
| Flood Zone No | Zoning RA-5, RA-10 |
| School District Addison Northwest | Middle Vergennes UHSD #5 |
|---|---|
| Elementary Vergennes UES #44 | High Vergennes UHSD #5 |
| Heat Fuel Oil | Excluded Antique cook stove and washer. |
|---|---|
| Heating/Cool None | Negotiable |
| Sewer Private | Parcel Access ROW |
| Water Public | ROW for Other Parcel |
| Water Heater Electric, Tank | Financing |
| Cable Co | Documents Deed, State Wastewater Permit, Tax Map |
| Electric Circuit Breaker(s) | Tax ID 462-146-10282 |

† The remarks published on this webpage originate from Listed By Jill Fraga of The Real Estate Company of Vermont, LLC via the NNEREN IDX Program and do not represent the views and opinions of Coldwell Banker Hickok & Boardman. Coldwell Banker Hickok & Boardman Realty cannot be held responsible for possible violations of copyright resulting from the posting of any data from the NNEREN IDX Program.

 Back to Search Results
Back to Search Results