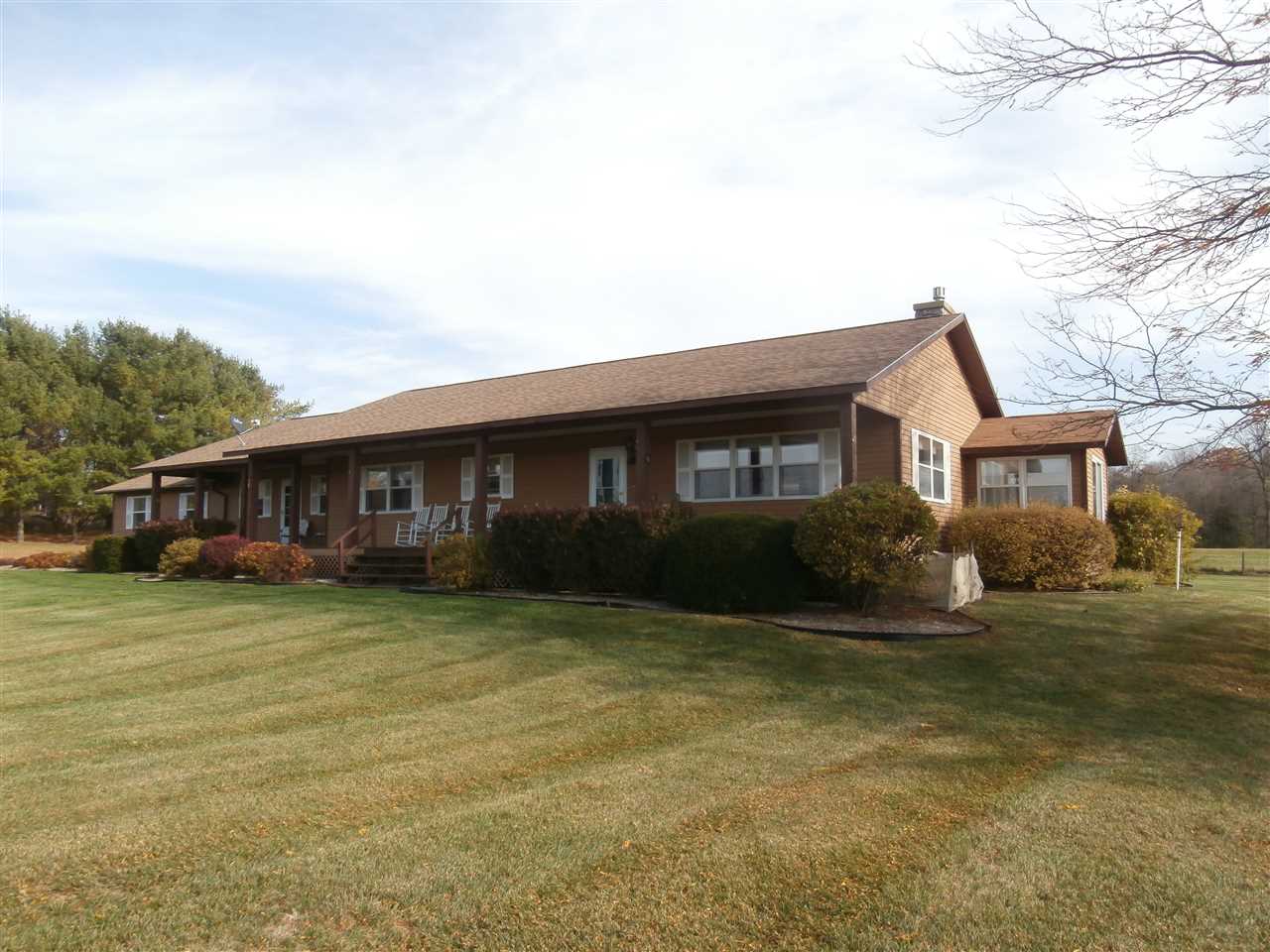Sold Status
$339,000 Sold Price
House Type
3 Beds
3 Baths
2,124 Sqft
Sold By BHHS Vermont Realty Group/S Burlington
Request a Showing or More Info

Call: 802-863-1500
Mortgage Provider
Mortgage Calculator
$
$ Taxes
$ Principal & Interest
$
This calculation is based on a rough estimate. Every person's situation is different. Be sure to consult with a mortgage advisor on your specific needs.
Addison County
What could be better than waking up every morning with dramatic views of Lake Champlain and the high peaks of the Adirondacks AND having your taxes paid by your tenant! The main house has an open floor plan with westerly facing windows that capture the beauty of the lake and mountains and the spectacular sunsets of the summer. A beautiful stone fireplace with a gas insert is quick to warm the chill of early morning and creates a beautiful centerpiece in this home's great room. Hardwood floors and vaulted ceilings add to the feel of this contemporary home. A three season sun room adds comfortable and desirable space to an already spacious home. An office, master bedroom suite, guest bedroom and a second bath complete the main living. Have boomerang children, parents that need some assistance, or you would just love some financial assistance with the taxes??? A 1 bedroom apartment with bonus room and an income of nearly $1000.mo. might be your added incentive. Still not enough? One of the most sought after features from buyers is a westerly facing covered porch that will give you hours of lazy summer days in the fresh air of outdoors! †
Property Location
Property Details
| Sold Price $339,000 | Sold Date Jun 22nd, 2017 | |
|---|---|---|
| List Price $339,000 | Total Rooms 10 | List Date Jan 12th, 2017 |
| MLS# 4614129 | Lot Size 5.540 Acres | Taxes $8,991 |
| Type House | Stories 1 | Road Frontage 800 |
| Bedrooms 3 | Style Ranch, Duplex | Water Frontage |
| Full Bathrooms 1 | Finished 2,124 Sqft | Construction No, Existing |
| 3/4 Bathrooms 2 | Above Grade 2,124 Sqft | Seasonal No |
| Half Bathrooms 0 | Below Grade 0 Sqft | Year Built 1986 |
| 1/4 Bathrooms 0 | Garage Size 2 Car | County Addison |
| Interior FeaturesAttic, Cathedral Ceiling, Ceiling Fan, Dining Area, Draperies, Fireplace - Gas, In-Law/Accessory Dwelling, In-Law Suite, Kitchen/Family, Kitchen/Living, Living/Dining, Primary BR w/ BA, Natural Woodwork, Storage - Indoor, Window Treatment, Laundry - 1st Floor |
|---|
| Equipment & AppliancesRefrigerator, Range-Gas, Dishwasher, Washer, Dryer, Stove - Gas, Central Vacuum, Smoke Detector, Satellite Dish, Smoke Detector, Smoke Detectr-Batt Powrd, Gas Heat Stove |
| Kitchen 12x13, 1st Floor | Dining Room 10x12, 1st Floor | Great Room 16x24, 1st Floor |
|---|---|---|
| Primary Bedroom 15x11, 1st Floor | Bedroom 14x11, 1st Floor | Office/Study 11x7, 1st Floor |
| Bedroom Apartment 16x11, 1st Floor | Bonus Room Apartment 12x12, 1st Floor | Kitchen 7x11, 1st Floor |
| Great Room Apartment 22x12, 1st Floor |
| ConstructionWood Frame |
|---|
| BasementInterior, Storage Space, Unfinished, Concrete, Interior Stairs, Full, Unfinished |
| Exterior FeaturesDeck, Garden Space, Gazebo, Other - See Remarks, Porch - Covered, Window Screens, Windows - Double Pane, Windows - Low E |
| Exterior Clapboard, Cedar | Disability Features 1st Floor 3/4 Bathrm, 1st Floor Bedroom, 1st Floor Full Bathrm, Access. Parking, Access. Laundry No Steps, Access Parking, Hard Surface Flooring, 1st Floor Laundry |
|---|---|
| Foundation Concrete, Poured Concrete | House Color stained |
| Floors Tile, Vinyl, Laminate, Hardwood | Building Certifications |
| Roof Shingle-Architectural | HERS Index |
| DirectionsFrom Panton Corners south to Pease Road onto Lake Road to #513. Sign |
|---|
| Lot DescriptionNo, Mountain View, Water View, Pond, Level, View, Landscaped, Lake View, Country Setting |
| Garage & Parking Attached, Unassigned, 6+ Parking Spaces, Driveway, On-Site, Parking Spaces 6+, Paved, Reserved |
| Road Frontage 800 | Water Access |
|---|---|
| Suitable Use | Water Type |
| Driveway Paved | Water Body |
| Flood Zone No | Zoning MDR |
| School District Addison Northwest | Middle Vergennes UHSD #5 |
|---|---|
| Elementary Vergennes UES #44 | High Vergennes UHSD #5 |
| Heat Fuel Oil, Gas-LP/Bottle | Excluded |
|---|---|
| Heating/Cool Central Air, Hot Air | Negotiable |
| Sewer 1000 Gallon, Septic, Concrete | Parcel Access ROW |
| Water Public | ROW for Other Parcel |
| Water Heater Off Boiler | Financing |
| Cable Co | Documents |
| Electric 200 Amp, Circuit Breaker(s), Underground | Tax ID 462-146-10158 |

† The remarks published on this webpage originate from Listed By of BHHS Vermont Realty Group/Vergennes via the NNEREN IDX Program and do not represent the views and opinions of Coldwell Banker Hickok & Boardman. Coldwell Banker Hickok & Boardman Realty cannot be held responsible for possible violations of copyright resulting from the posting of any data from the NNEREN IDX Program.

 Back to Search Results
Back to Search Results





