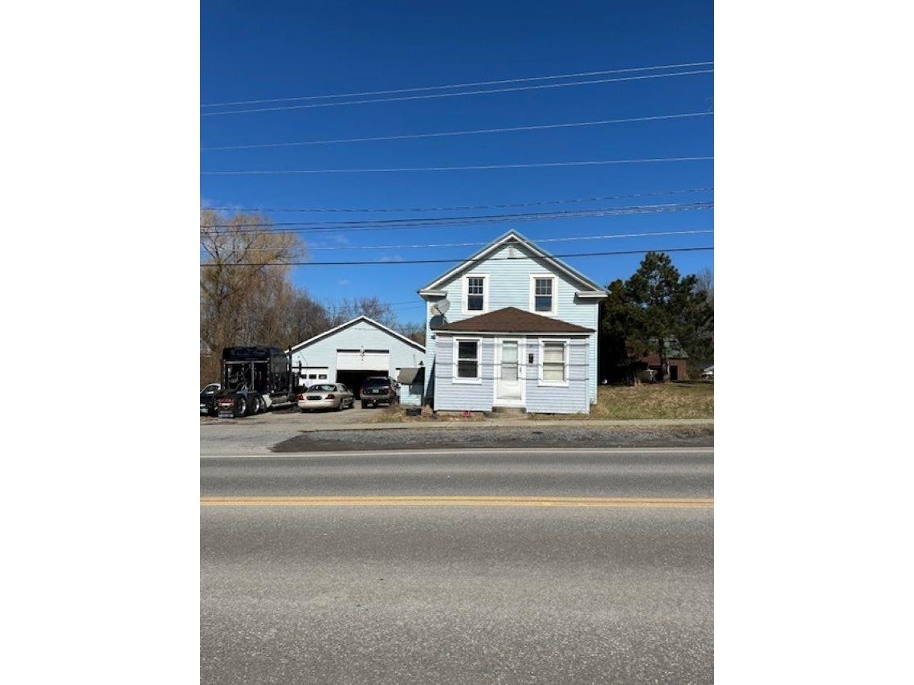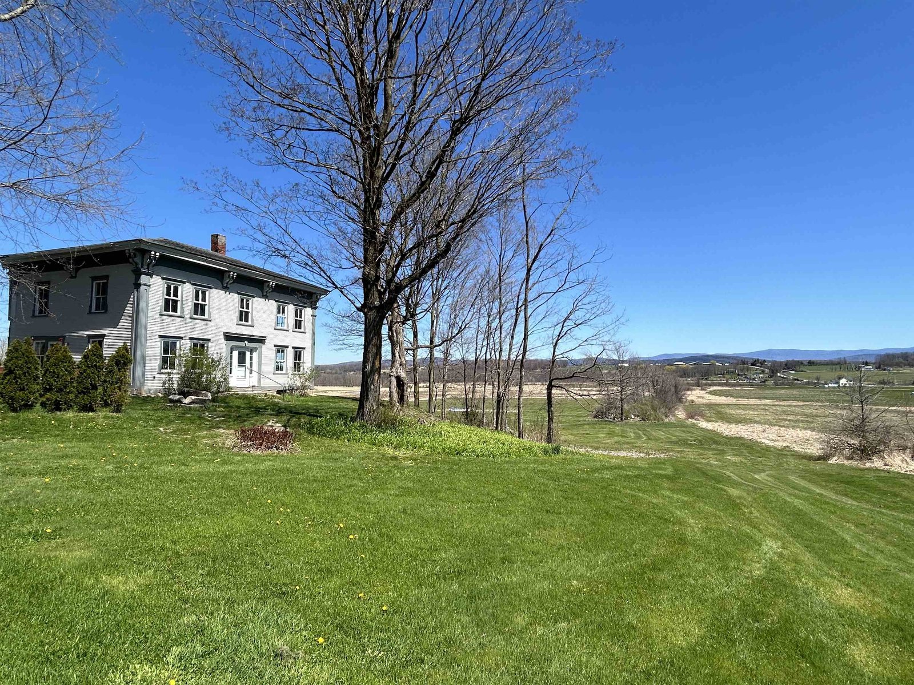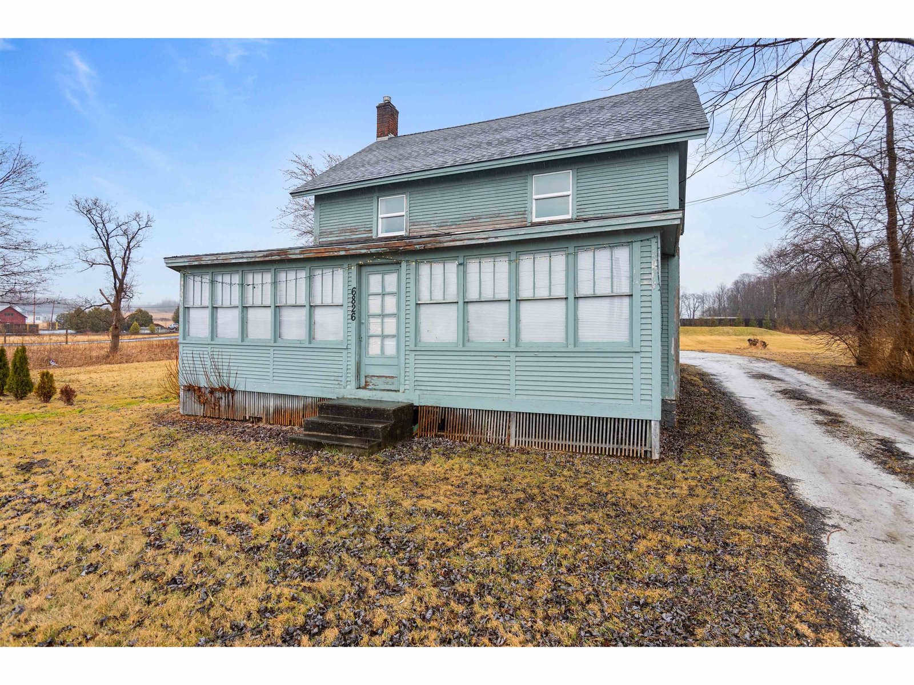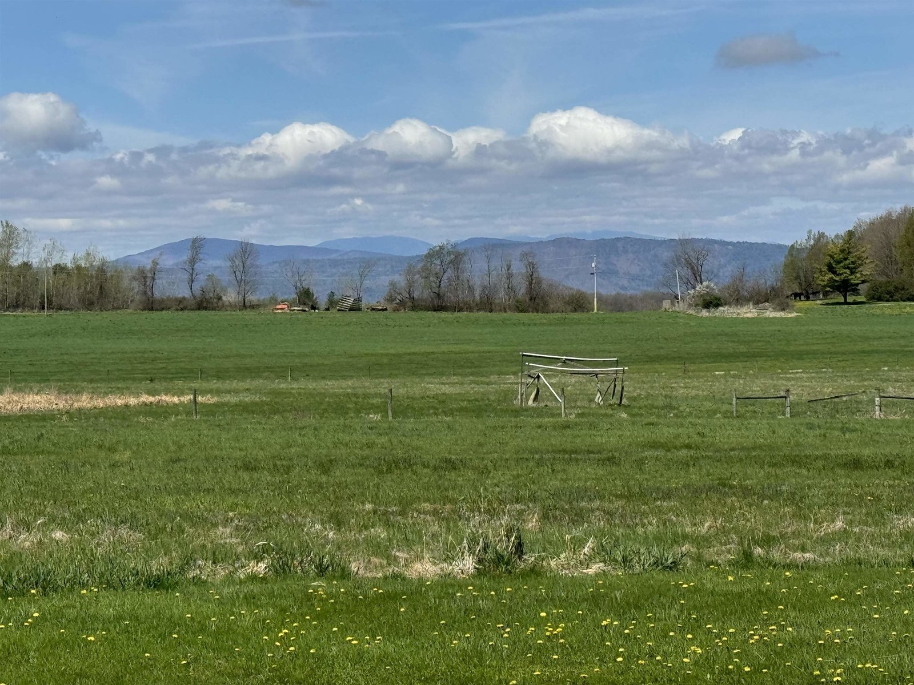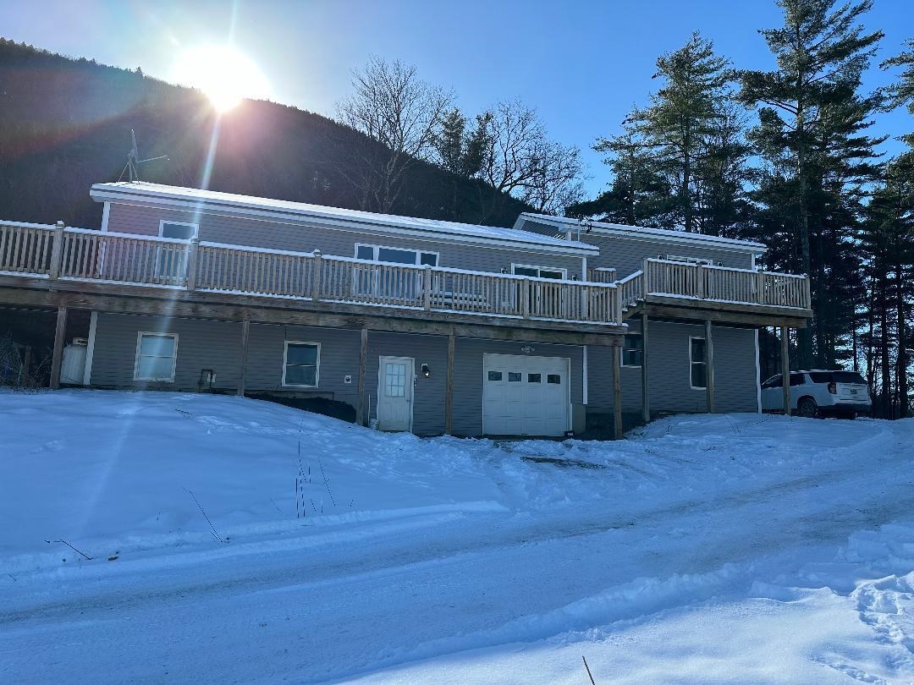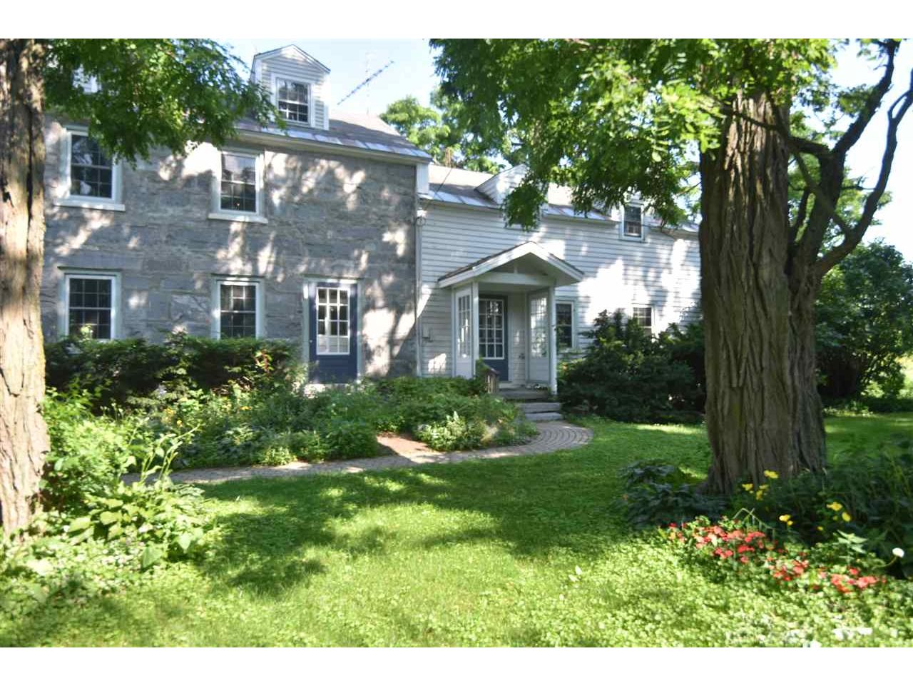Sold Status
$299,900 Sold Price
House Type
5 Beds
3 Baths
4,058 Sqft
Sold By BHHS Vermont Realty Group/Vergennes
Similar Properties for Sale
Request a Showing or More Info

Call: 802-863-1500
Mortgage Provider
Mortgage Calculator
$
$ Taxes
$ Principal & Interest
$
This calculation is based on a rough estimate. Every person's situation is different. Be sure to consult with a mortgage advisor on your specific needs.
Addison County
What a treasure this home truly is! This 1792 antique Panton stone farmhouse has so many features that is never reproduced in today's modern homes. 4 Panton stone fireplaces ( one on an outside patio ), original pumpkin pine floors, beamed ceilings, and stone mantel entry. Enter into the kitchen/family/ dining room with fireplace, beamed ceilings and hardwood floors. This room will be the center of your world! The formal living room features another fireplace and original mantel. A newly added office/sunroom just off the living room has an handicapped access from the driveway. The second floor master boasts another fireplace, pine floors, 3/4 bath and walk-in closet. This floor also has 3 more bedrooms and sewing room. The surprise here is a finished third floor bedroom that could serve many uses. A swimming pool, remnant of a tennis court/basketball court, 3 car barn , horse stall, wood shop and a tracker solar panel that nets you all the electricity you will need all sits on the 10.5 acre lot. The windows have all been replaced and blown in insulation has been added on the first and second floors. The views are easterly facing for those who love to watch the sunrise. †
Property Location
Property Details
| Sold Price $299,900 | Sold Date Oct 2nd, 2019 | |
|---|---|---|
| List Price $299,900 | Total Rooms 9 | List Date Apr 19th, 2019 |
| MLS# 4746512 | Lot Size 10.500 Acres | Taxes $9,092 |
| Type House | Stories 3 | Road Frontage 960 |
| Bedrooms 5 | Style Historic Vintage, Antique, Farmhouse, W/Addition, Freestanding | Water Frontage |
| Full Bathrooms 3 | Finished 4,058 Sqft | Construction No, Existing |
| 3/4 Bathrooms 0 | Above Grade 3,274 Sqft | Seasonal No |
| Half Bathrooms 0 | Below Grade 784 Sqft | Year Built 1790 |
| 1/4 Bathrooms 0 | Garage Size 3 Car | County Addison |
| Interior FeaturesAttic, Cathedral Ceiling, Dining Area, Fireplace - Screens/Equip, Fireplace - Wood, Fireplaces - 3+, Hearth, Kitchen/Dining, Kitchen/Family, Living/Dining, Primary BR w/ BA, Vaulted Ceiling, Laundry - 1st Floor |
|---|
| Equipment & AppliancesMicrowave, Dryer, Refrigerator, Dishwasher, Cook Top-Gas, Washer, Wall AC Units, Antenna, CO Detector, Smoke Detector, Smoke Detectr-Hard Wired, Gas Heat Stove, Wood Stove |
| Kitchen 20x8, 1st Floor | Family Room 28x25, 1st Floor | Living Room 25x17, 1st Floor |
|---|---|---|
| Other 20x12, 3rd Floor | Primary Bedroom 19x16, 2nd Floor | Primary Bedroom 20x14, 2nd Floor |
| Bedroom 14x10, 2nd Floor | Bedroom 14x10, 2nd Floor | Bedroom 11x11, 2nd Floor |
| ConstructionWood Frame, Masonry |
|---|
| BasementWalk-up, Bulkhead, Unfinished, Interior Stairs, Full, Unfinished, Exterior Access |
| Exterior FeaturesBarn, Natural Shade, Outbuilding, Patio, Pool - In Ground, Porch, Tennis Court, Window Screens, Windows - Double Pane, Handicap Modified |
| Exterior Clapboard, Stone | Disability Features Bathrm w/step-in Shower, Grab Bars in Bathrm, 1st Floor 3/4 Bathrm, Bathroom w/Step-in Shower, Grab Bars in Bathroom, Hard Surface Flooring |
|---|---|
| Foundation Below Frostline, Stone | House Color stone |
| Floors Vinyl, Tile, Carpet, Softwood, Hardwood | Building Certifications |
| Roof Shingle-Architectural | HERS Index |
| DirectionsFrom Vergennes Main Street to Panton Road, left on Jersey Street, stay straight, house on east side of road |
|---|
| Lot DescriptionNo, Mountain View, Level, View, Country Setting, Slight, View, Rural Setting, Valley |
| Garage & Parking Detached, Barn, Storage Above, Unassigned, Driveway, 6+ Parking Spaces, Off Street, Parking Spaces 6+ |
| Road Frontage 960 | Water Access |
|---|---|
| Suitable UseLand:Pasture, Bed and Breakfast, Horse/Animal Farm, Residential | Water Type |
| Driveway Crushed/Stone | Water Body |
| Flood Zone No | Zoning R10 |
| School District Addison Northwest | Middle Vergennes UHSD #5 |
|---|---|
| Elementary Vergennes UES #44 | High Vergennes UHSD #5 |
| Heat Fuel Gas-LP/Bottle, Solar, Oil | Excluded |
|---|---|
| Heating/Cool Baseboard, Multi Zone, Hot Water | Negotiable |
| Sewer 1000 Gallon, Concrete, Leach Field - On-Site | Parcel Access ROW No |
| Water Public | ROW for Other Parcel |
| Water Heater Domestic, Off Boiler | Financing |
| Cable Co Waitsfield | Documents Deed, Property Disclosure, Tax Map |
| Electric 100 Amp, Circuit Breaker(s) | Tax ID 462-146-10267 |

† The remarks published on this webpage originate from Listed By of BHHS Vermont Realty Group/Vergennes via the NNEREN IDX Program and do not represent the views and opinions of Coldwell Banker Hickok & Boardman. Coldwell Banker Hickok & Boardman Realty cannot be held responsible for possible violations of copyright resulting from the posting of any data from the NNEREN IDX Program.

 Back to Search Results
Back to Search Results