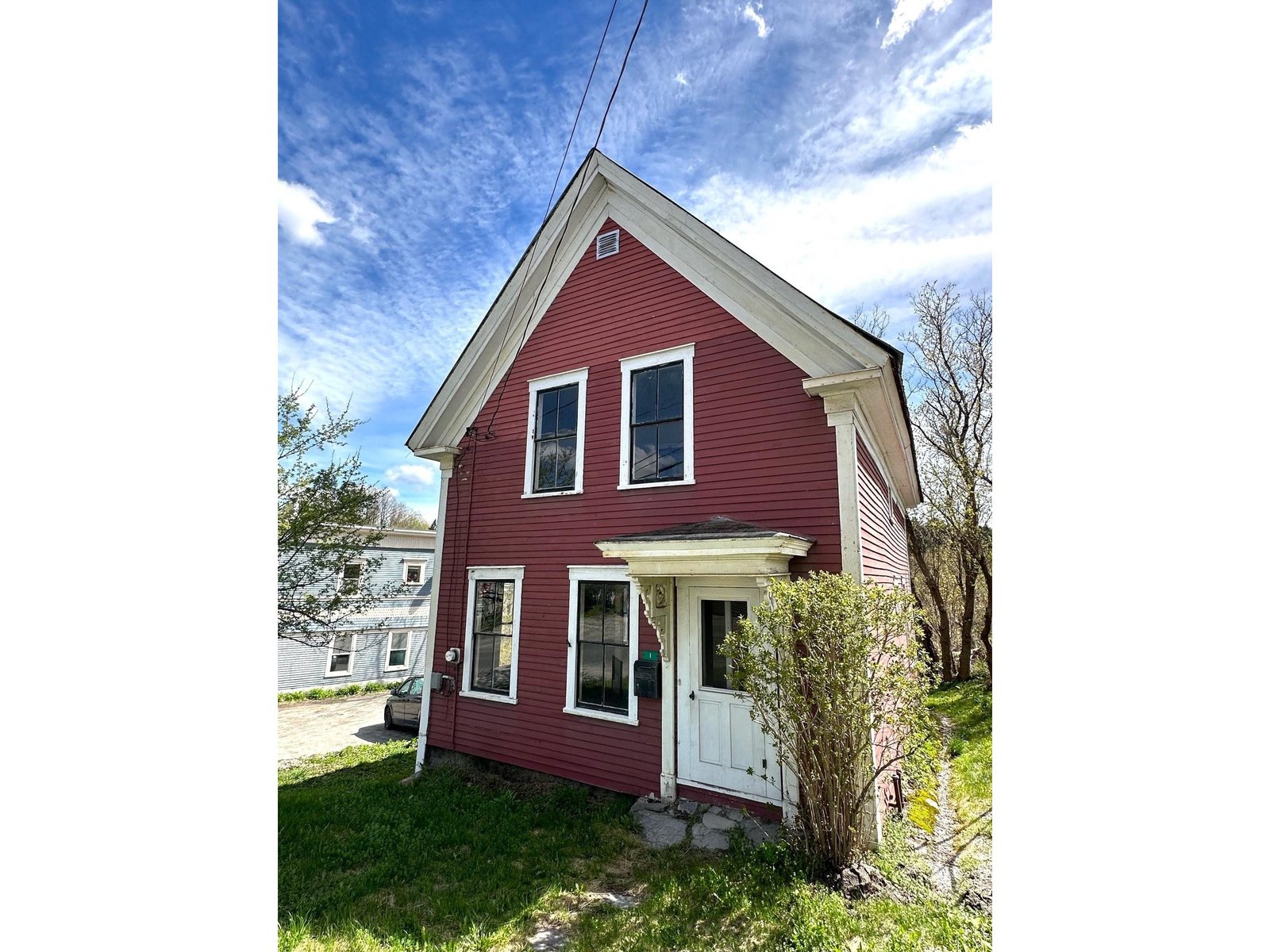Sold Status
$170,000 Sold Price
House Type
4 Beds
1 Baths
1,629 Sqft
Sold By
Similar Properties for Sale
Request a Showing or More Info

Call: 802-863-1500
Mortgage Provider
Mortgage Calculator
$
$ Taxes
$ Principal & Interest
$
This calculation is based on a rough estimate. Every person's situation is different. Be sure to consult with a mortgage advisor on your specific needs.
Washington County
This idyllic three bedroom home on an expansive .52 acre lot is set in a quiet cul-de-sac on beautiful Martin Meadow Common on the edge of Plainfield Village. Owners have been lovingly restoring this 1952 Gambrel home which retains its original woodwork and has a cozy fireplace and 15'10x10' three-season sunporch with retractable metal awnings. Listen to the tranquil sounds of the Winooski River as it winds its way peacefully down behind the private back yard. A short stroll takes you to neighboring trails along the river and to nearby recreation trails at Goddard College. On a wide lot with great space for a huge garden, croquet field or build your own studio, workshop or private escape! Other room is playroom attached to bedroom 3. †
Property Location
Property Details
| Sold Price $170,000 | Sold Date Jun 15th, 2012 | |
|---|---|---|
| List Price $175,000 | Total Rooms 8 | List Date May 9th, 2011 |
| MLS# 4061383 | Lot Size 0.520 Acres | Taxes $3,178 |
| Type House | Stories 1 3/4 | Road Frontage 248 |
| Bedrooms 4 | Style Gambrel | Water Frontage |
| Full Bathrooms 1 | Finished 1,629 Sqft | Construction Existing |
| 3/4 Bathrooms 0 | Above Grade 1,629 Sqft | Seasonal No |
| Half Bathrooms 0 | Below Grade 0 Sqft | Year Built 1952 |
| 1/4 Bathrooms 0 | Garage Size 2 Car | County Washington |
| Interior Features1st Floor Laundry, Attic, Ceiling Fan, Den/Office, Draperies, Fireplace-Screens/Equip., Fireplace-Wood, Formal Dining Room, Hearth, Laundry Hook-ups, Living Room, Satellite Internet, Smoke Det-Hardwired, Sunroom |
|---|
| Equipment & AppliancesCO Detector, Range-Electric, Refrigerator, Satellite Dish, Smoke Detector, Window Treatment |
| Primary Bedroom 16'8x12'9 2nd Floor | 2nd Bedroom 7'10x10' 2nd Floor | 3rd Bedroom 16'x8'6 2nd Floor |
|---|---|---|
| 4th Bedroom 11'8x10' 1st Floor | Living Room 13'x14' 1st Floor | Kitchen 8'x11' 1st Floor |
| Dining Room 8'x8'4 1st Floor | Office/Study 5'5x8' 1st Floor | Full Bath 1st Floor |
| ConstructionWood Frame |
|---|
| BasementDaylight, Dirt, Interior Stairs, Unfinished, Walk Out |
| Exterior FeaturesScreened Porch |
| Exterior Clapboard,Wood | Disability Features |
|---|---|
| Foundation Concrete | House Color yellow |
| Floors Carpet,Hardwood,Vinyl | Building Certifications |
| Roof Shingle-Asphalt | HERS Index |
| DirectionsRt. 2E to village of Plainfield, right on Towne Ave. at Post Office. Bear left. Right on Martin Meadow Rd. Stay left, 5th house. |
|---|
| Lot DescriptionCountry Setting, Cul-De-Sac, Landscaped, Level, Village, Wooded |
| Garage & Parking Attached, Direct Entry |
| Road Frontage 248 | Water Access |
|---|---|
| Suitable Use | Water Type |
| Driveway Paved | Water Body |
| Flood Zone No | Zoning Village Res |
| School District Washington Northeast | Middle Twinfield Union School |
|---|---|
| Elementary Twinfield Union School | High Twinfield USD #33 |
| Heat Fuel Oil | Excluded |
|---|---|
| Heating/Cool Baseboard, Hot Water | Negotiable Dryer, Microwave, Washer |
| Sewer Public | Parcel Access ROW |
| Water Public | ROW for Other Parcel |
| Water Heater Off Boiler | Financing |
| Cable Co | Documents Deed, Property Disclosure, Survey |
| Electric 200 Amp, Circuit Breaker(s) | Tax ID 48315210515 |

† The remarks published on this webpage originate from Listed By Timothy Heney of via the NNEREN IDX Program and do not represent the views and opinions of Coldwell Banker Hickok & Boardman. Coldwell Banker Hickok & Boardman Realty cannot be held responsible for possible violations of copyright resulting from the posting of any data from the NNEREN IDX Program.

 Back to Search Results
Back to Search Results






