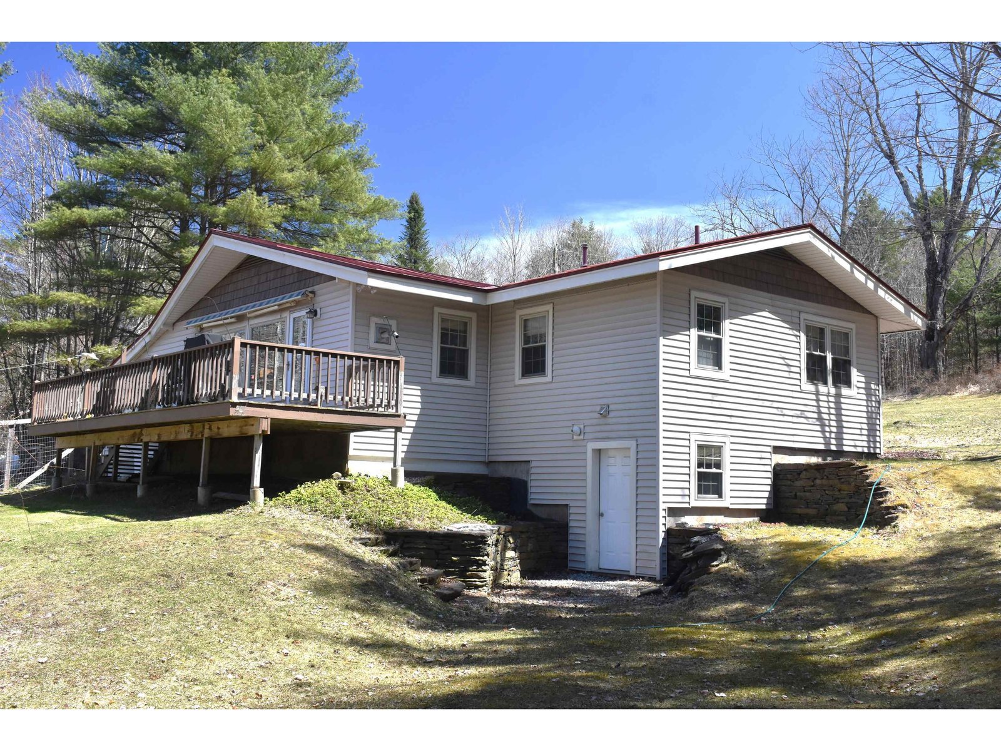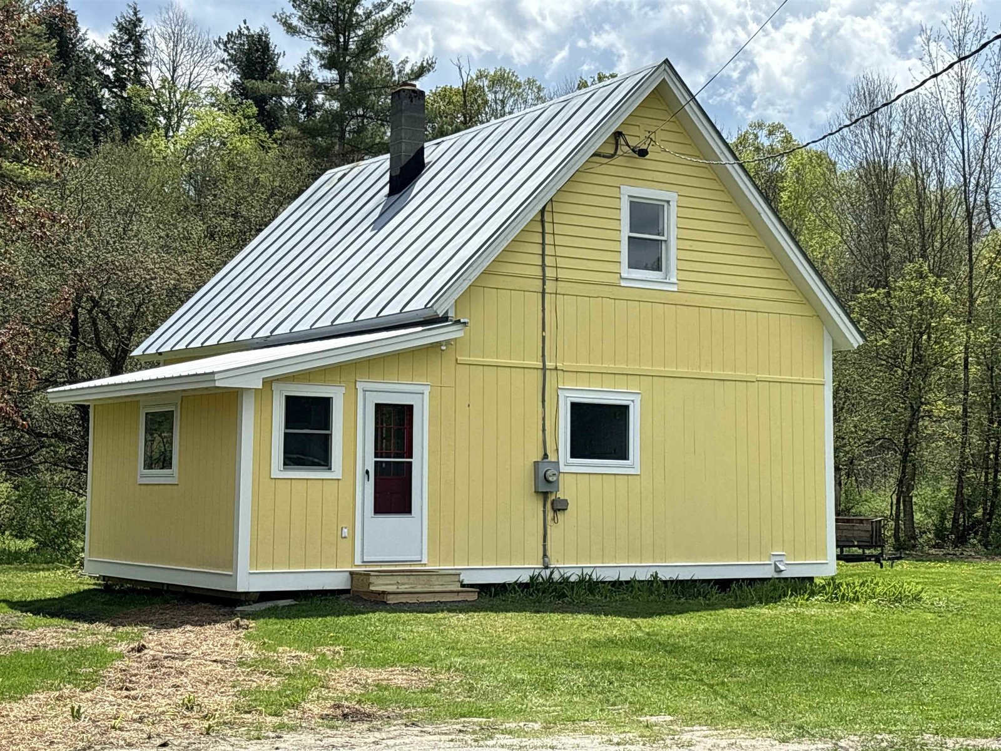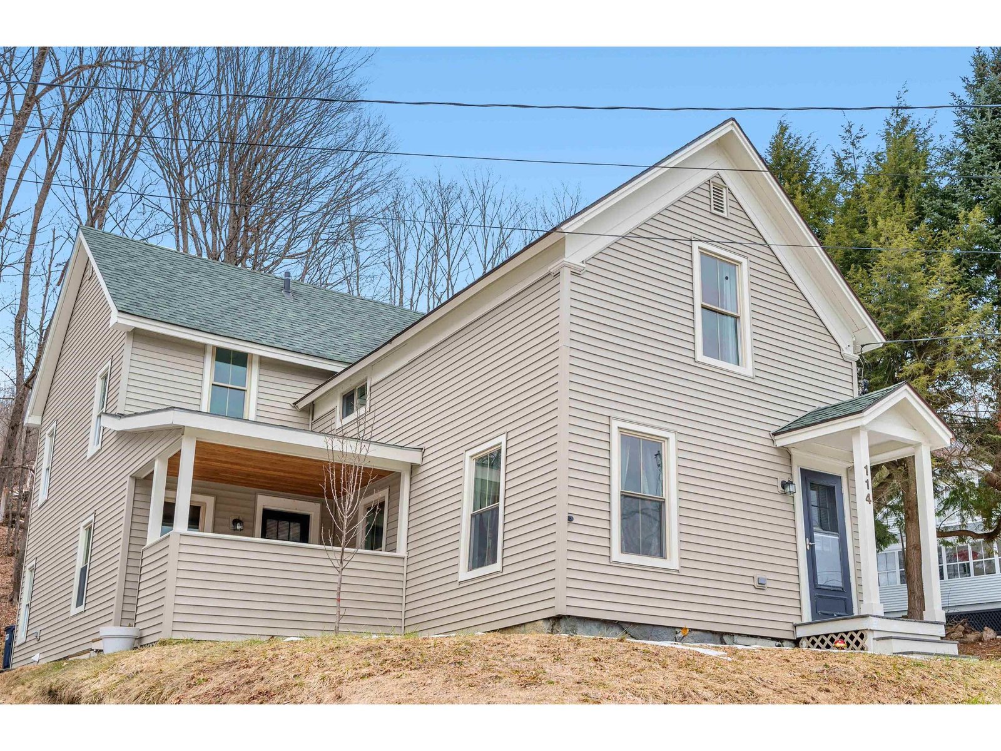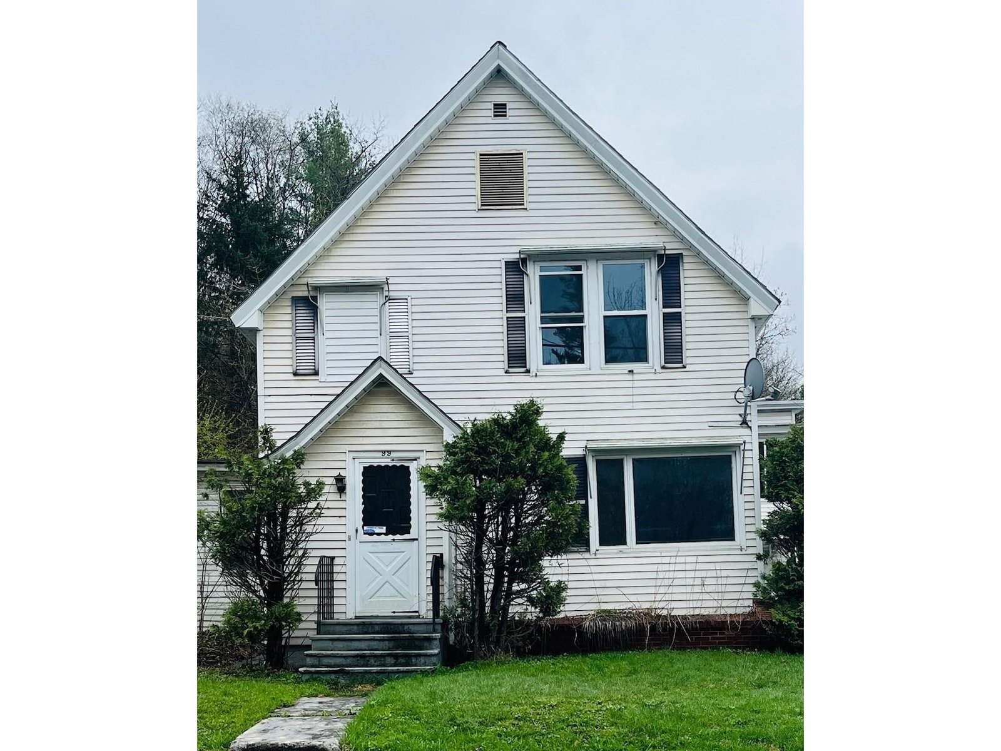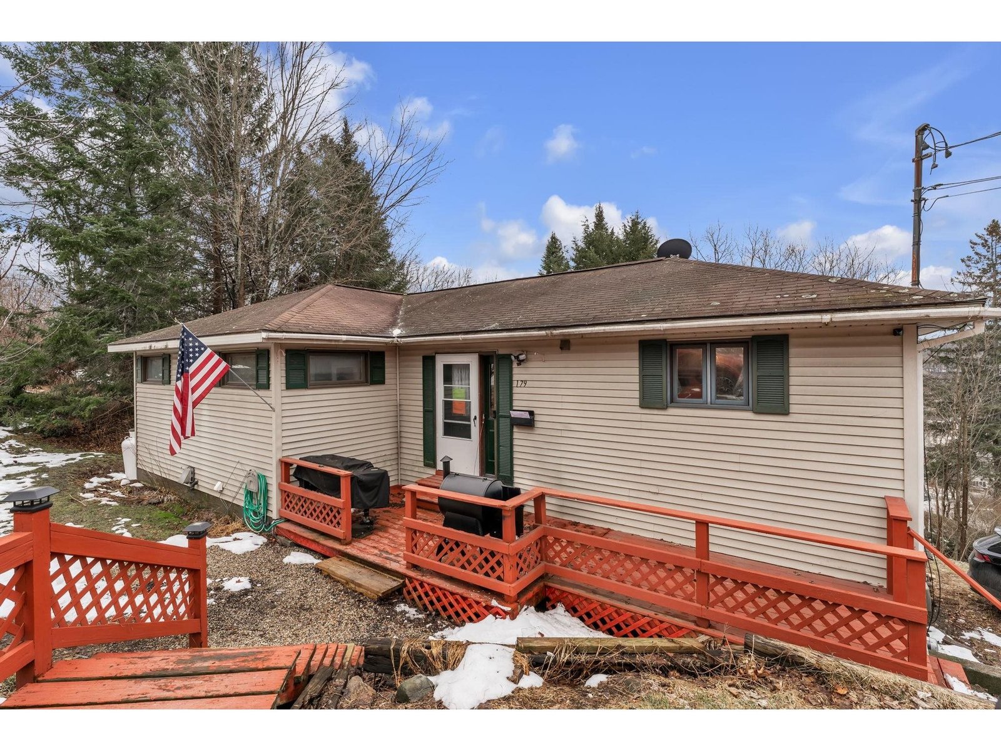Sold Status
$275,000 Sold Price
House Type
2 Beds
2 Baths
2,336 Sqft
Sold By
Similar Properties for Sale
Request a Showing or More Info

Call: 802-863-1500
Mortgage Provider
Mortgage Calculator
$
$ Taxes
$ Principal & Interest
$
This calculation is based on a rough estimate. Every person's situation is different. Be sure to consult with a mortgage advisor on your specific needs.
Washington County
For the outdoor enthusiast, this 2-BR, 1 3/4-bath Ranch on 3+/- Acres in Plainfield has 5 apple trees, small vineyard, blooming perennial gardens, stonewalls and westerly mountain views off the cedar deck. Fireplaced living room with hardwood floors. Built-in bookcases. Eat-in kitchen. Heated sunroom. Family room. Lots of closets, too! 1952 Janssen piano and universal TV mount in LR stay! Believed to have hardwood flooring under BR carpets, perhaps more. Direct-entry 2-bay garage with storage. Workshop space and laundry in the basement level. 24'x30' Detached equipment shed is a little crooked, but provides good shelter. A stunning variety of colorful birds at the feeders are a wonderous delight from the dining room table. Apple trees branches are heavy with fruit this summer. Grape varieties are for wine making. This one should be on your "MUST SEE" list. Better hurry! †
Property Location
Property Details
| Sold Price $275,000 | Sold Date Aug 31st, 2021 | |
|---|---|---|
| List Price $275,000 | Total Rooms 7 | List Date Jul 24th, 2021 |
| MLS# 4874319 | Lot Size 3.000 Acres | Taxes $4,657 |
| Type House | Stories 1 | Road Frontage 405 |
| Bedrooms 2 | Style Ranch | Water Frontage |
| Full Bathrooms 1 | Finished 2,336 Sqft | Construction No, Existing |
| 3/4 Bathrooms 1 | Above Grade 1,472 Sqft | Seasonal No |
| Half Bathrooms 0 | Below Grade 864 Sqft | Year Built 1960 |
| 1/4 Bathrooms 0 | Garage Size 2 Car | County Washington |
| Interior FeaturesDining Area, Fireplace - Wood, Fireplaces - 1, Kitchen/Dining, Natural Light, Window Treatment, Laundry - Basement |
|---|
| Equipment & AppliancesRefrigerator, Range-Electric, Dishwasher, Washer, Dryer, Smoke Detector, CO Detector, Security System, Satellite Dish |
| Kitchen - Eat-in 18'6 x 14', 1st Floor | Living Room 23'x15'+12'x6', 1st Floor | Sunroom 21'6 x 9'10, 1st Floor |
|---|---|---|
| Bedroom 11'9 x 11', 1st Floor | Bedroom 11'10 x 9'11, 1st Floor | Bath - Full 6'10x4'10+3'x4'4, 1st Floor |
| Bath - 3/4 10'10x6'8, Basement | Family Room 13'7x10'9+11'8x6, Basement | Other 12'1 x 9'3, Basement |
| Utility Room Basement | Laundry Room Basement | Workshop 25'6 x 9'6, Basement |
| ConstructionWood Frame |
|---|
| BasementInterior, Bulkhead, Partially Finished, Daylight, Interior Stairs, Stairs - Interior |
| Exterior FeaturesBarn, Deck |
| Exterior Wood | Disability Features Kitchen w/5 ft Diameter, Bathrm w/tub, 1st Floor Bedroom, 1st Floor Full Bathrm |
|---|---|
| Foundation Poured Concrete | House Color Gray |
| Floors Vinyl, Carpet, Tile, Hardwood | Building Certifications |
| Roof Shingle-Asphalt, Metal | HERS Index |
| DirectionsFrom Route 14, just south of the Hope Cemetery in Barre City, at Brookside Store, take Plainfield Brook Rd for 3.3 miles (becomes Lower Rd at Plainfield Town Line). Driveway on left. (Plainfield Village has construction projects which make access from that direction, cumbersome at this time). |
|---|
| Lot DescriptionNo, View, Wooded, Mountain View, Landscaped, Country Setting, View, Wooded, Rural Setting |
| Garage & Parking Attached, Auto Open, Direct Entry, Garage, On-Site |
| Road Frontage 405 | Water Access |
|---|---|
| Suitable UseResidential | Water Type |
| Driveway Gravel | Water Body |
| Flood Zone No | Zoning Forest/Agr |
| School District NA | Middle Twinfield Union School |
|---|---|
| Elementary Twinfield Union School | High Twinfield USD #33 |
| Heat Fuel Gas-LP/Bottle | Excluded universal TV mount in living to STAY |
|---|---|
| Heating/Cool None, Hot Air | Negotiable |
| Sewer 1000 Gallon, Septic, Private, Concrete | Parcel Access ROW No |
| Water Drilled Well | ROW for Other Parcel No |
| Water Heater Tankless, Gas-Lp/Bottle | Financing |
| Cable Co None- Direct TV | Documents Property Disclosure, Deed, Property Disclosure, Tax Map |
| Electric Circuit Breaker(s) | Tax ID 483-152-10043 |

† The remarks published on this webpage originate from Listed By Lori Holt of BHHS Vermont Realty Group/Montpelier via the NNEREN IDX Program and do not represent the views and opinions of Coldwell Banker Hickok & Boardman. Coldwell Banker Hickok & Boardman Realty cannot be held responsible for possible violations of copyright resulting from the posting of any data from the NNEREN IDX Program.

 Back to Search Results
Back to Search Results