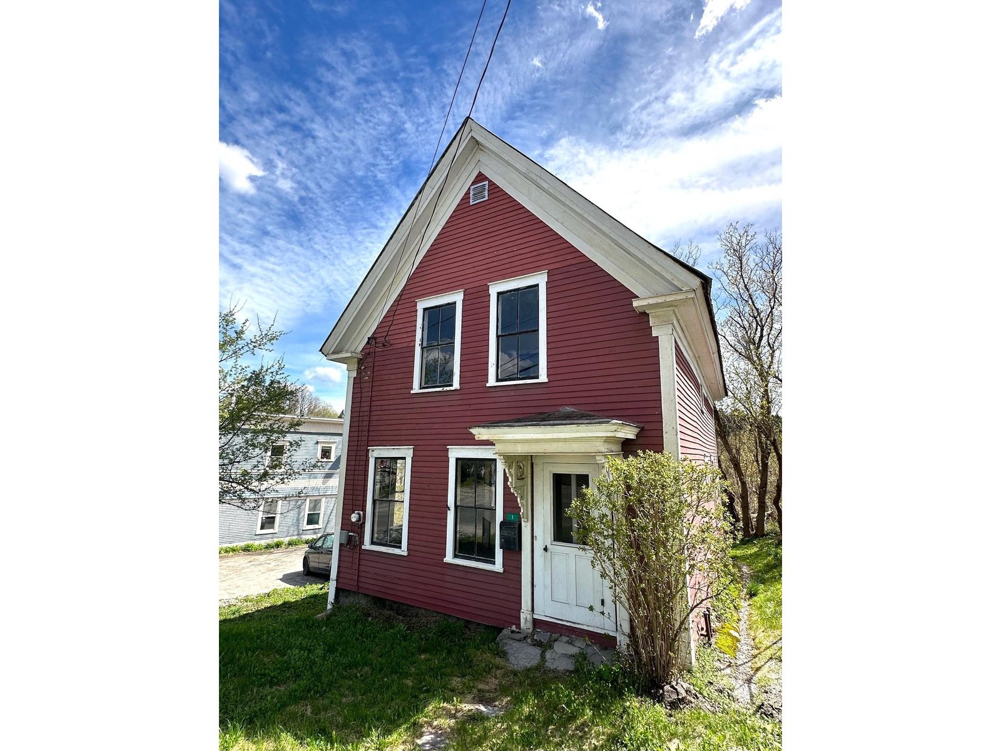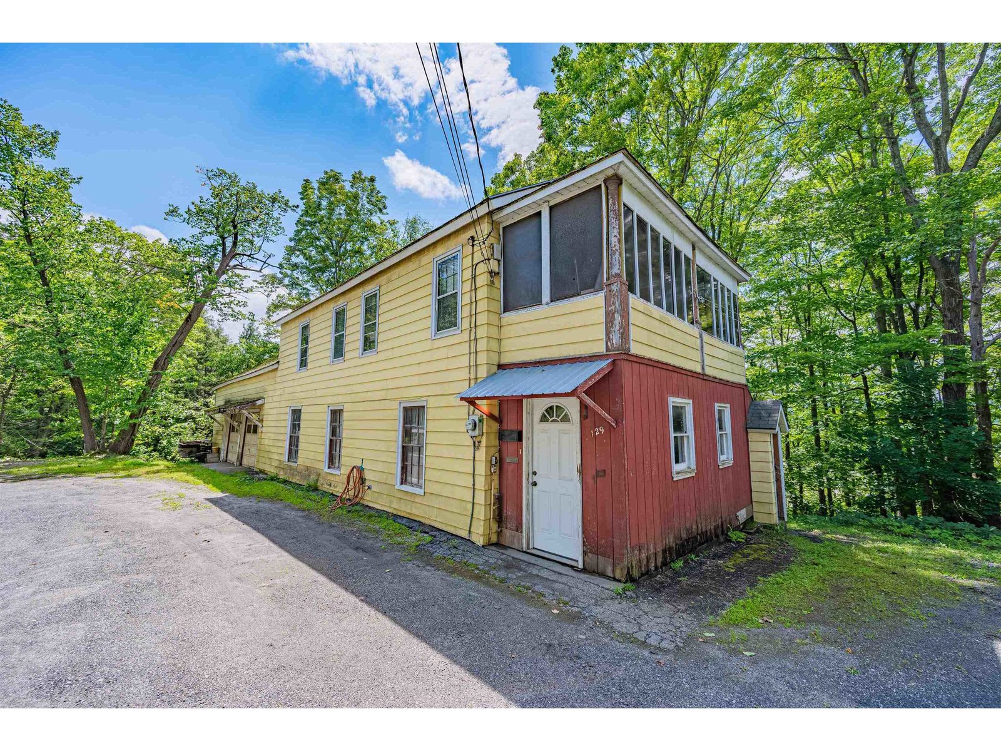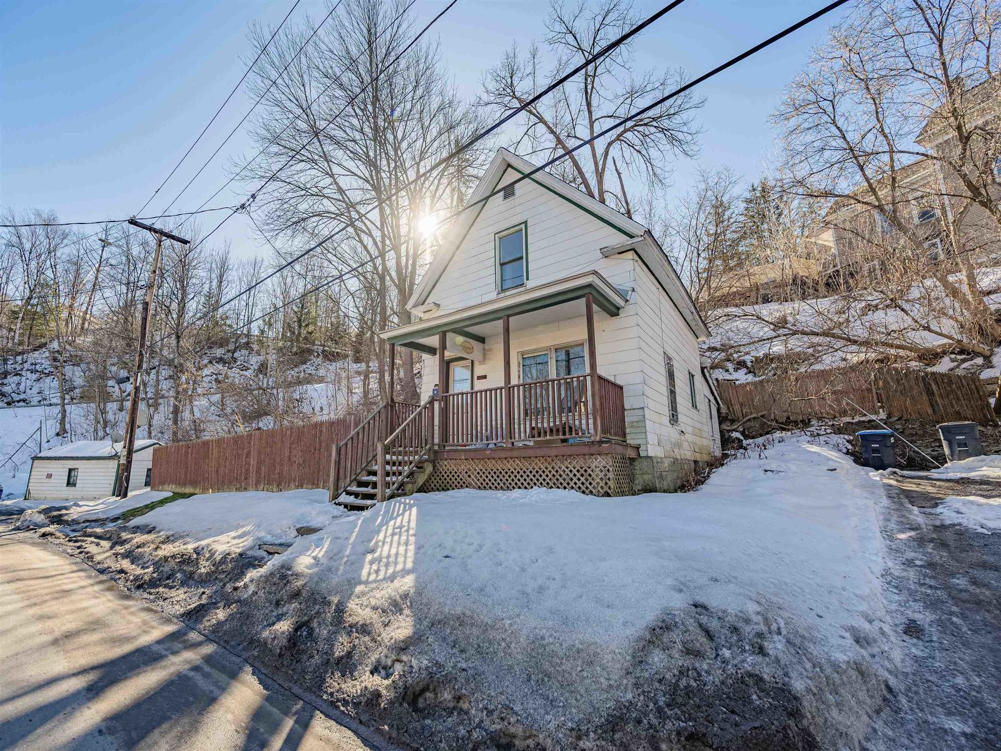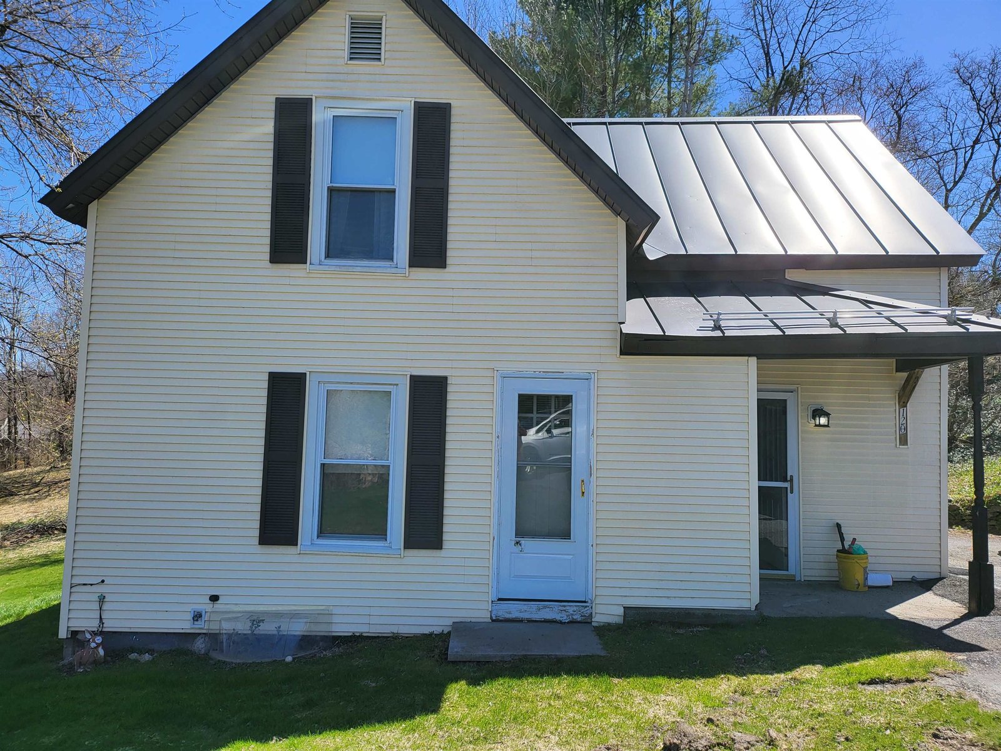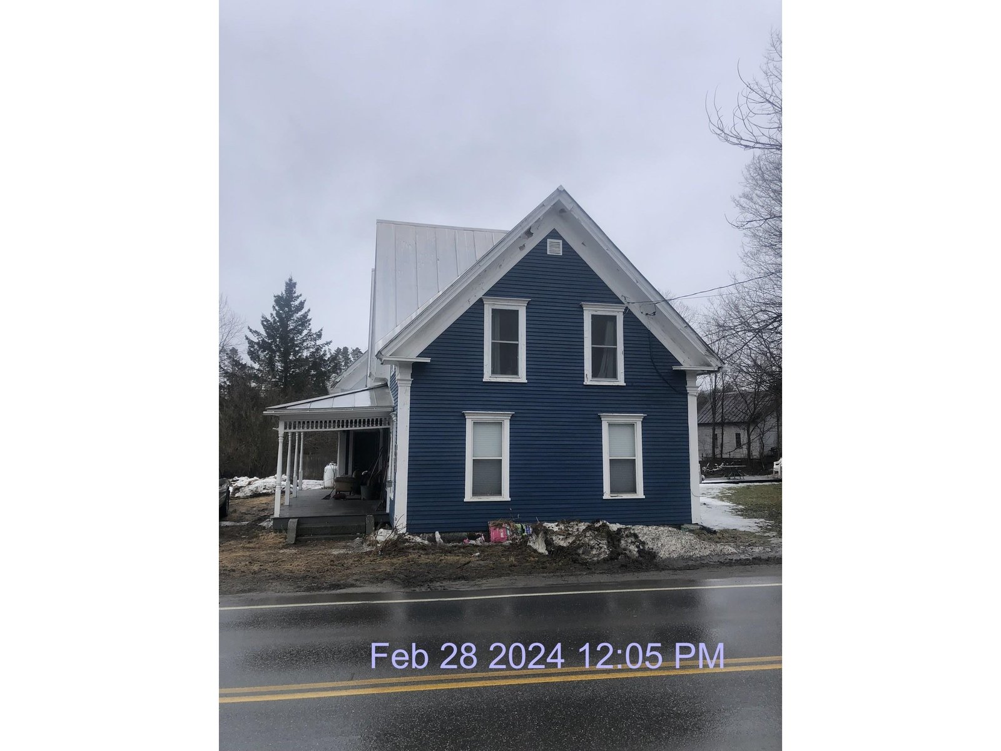Sold Status
$145,000 Sold Price
House Type
3 Beds
2 Baths
1,140 Sqft
Sold By
Similar Properties for Sale
Request a Showing or More Info

Call: 802-863-1500
Mortgage Provider
Mortgage Calculator
$
$ Taxes
$ Principal & Interest
$
This calculation is based on a rough estimate. Every person's situation is different. Be sure to consult with a mortgage advisor on your specific needs.
Washington County
Two bedroom one bath home with in-law apartment/guest house. Exterior of the home has been completely renovated with new roof, siding, windows and much more. The inside of the home has had many renovations such as a new kitchen and appliances, tile bathroom with Jacuzzi tub and much more. In-law apartment/guest house has full kitchen, full bath, stack-able washer/dryer with private entrance and deck. The options are endless on how to use this space! Home has private backyard and a 2 story storage shed. Property is 3.5 miles to Plainfield Village and Twinfield School. †
Property Location
Property Details
| Sold Price $145,000 | Sold Date Jun 23rd, 2016 | |
|---|---|---|
| List Price $149,900 | Total Rooms 10 | List Date Jun 24th, 2015 |
| MLS# 4433105 | Lot Size 1.000 Acres | Taxes $2,698 |
| Type House | Stories 1 | Road Frontage 108 |
| Bedrooms 3 | Style Ranch, Other | Water Frontage |
| Full Bathrooms 2 | Finished 1,140 Sqft | Construction Existing |
| 3/4 Bathrooms 0 | Above Grade 1,140 Sqft | Seasonal No |
| Half Bathrooms 0 | Below Grade 0 Sqft | Year Built 1975 |
| 1/4 Bathrooms | Garage Size 1 Car | County Washington |
| Interior FeaturesBar, Laundry Hook-ups, Ceiling Fan, Blinds |
|---|
| Equipment & AppliancesRefrigerator, Microwave, Range-Electric, Dishwasher, Exhaust Hood, Smoke Detector |
| ConstructionModular Prefab |
|---|
| BasementWalkout, Interior Stairs, Concrete, Daylight |
| Exterior FeaturesPorch, Porch-Covered, Shed |
| Exterior Vinyl | Disability Features |
|---|---|
| Foundation Below Frostline, Concrete | House Color Tan |
| Floors Ceramic Tile, Laminate | Building Certifications |
| Roof Metal | HERS Index |
| DirectionsGo up Maple Hill. See map or GPS |
|---|
| Lot DescriptionCountry Setting |
| Garage & Parking Attached, 1 Parking Space, Driveway |
| Road Frontage 108 | Water Access |
|---|---|
| Suitable Use | Water Type |
| Driveway Crushed/Stone | Water Body |
| Flood Zone No | Zoning Residential |
| School District Twinfield USD 33 | Middle Twinfield Union School |
|---|---|
| Elementary Twinfield Union School | High Twinfield USD #33 |
| Heat Fuel Wood, Oil | Excluded Yes, ask seller for list. |
|---|---|
| Heating/Cool Hot Air | Negotiable |
| Sewer 1000 Gallon, Private, Septic, Leach Field, Concrete | Parcel Access ROW |
| Water Spring | ROW for Other Parcel |
| Water Heater Electric | Financing Conventional |
| Cable Co nine | Documents Plot Plan |
| Electric 200 Amp, Circuit Breaker(s) | Tax ID 381-118-10364 |

† The remarks published on this webpage originate from Listed By Susan Wylie of Lions on Main Realty via the NNEREN IDX Program and do not represent the views and opinions of Coldwell Banker Hickok & Boardman. Coldwell Banker Hickok & Boardman Realty cannot be held responsible for possible violations of copyright resulting from the posting of any data from the NNEREN IDX Program.

 Back to Search Results
Back to Search Results