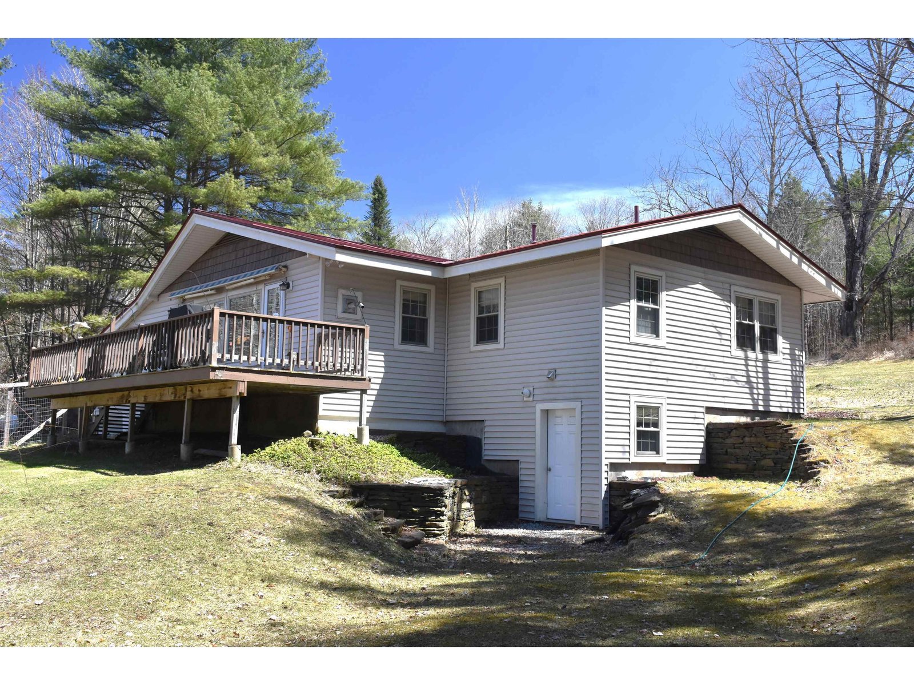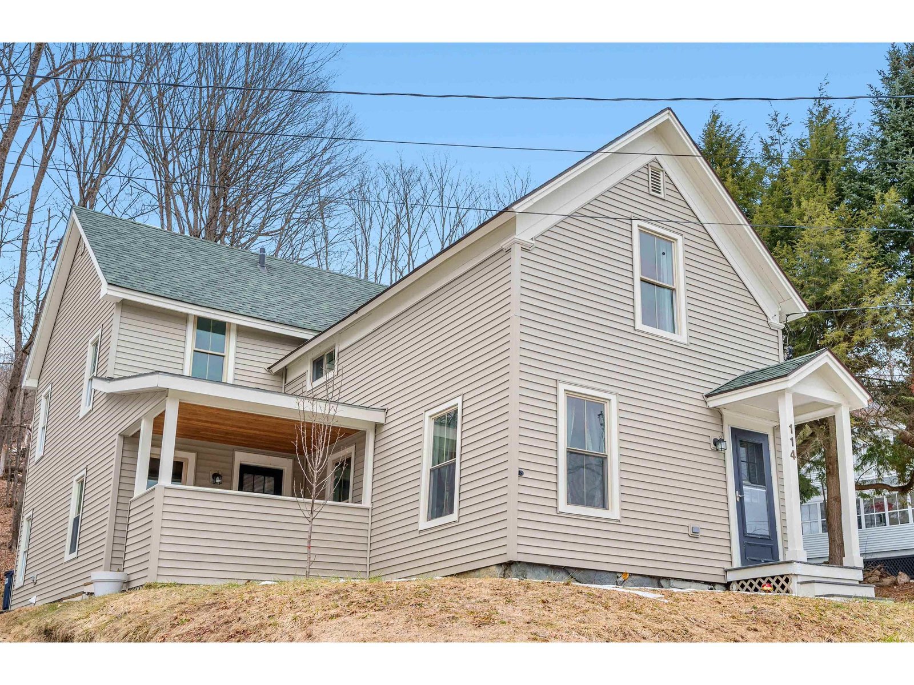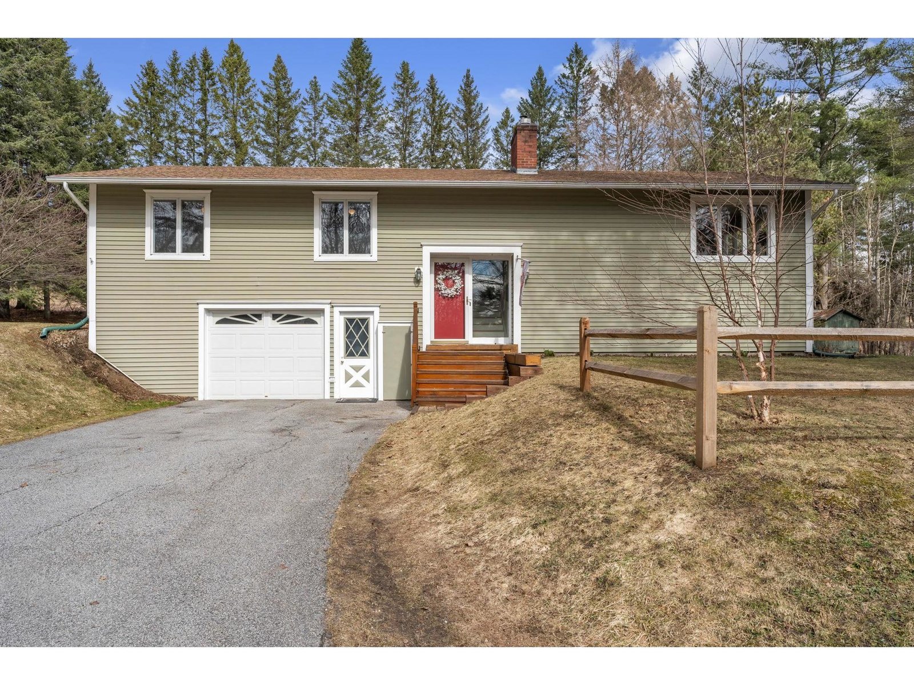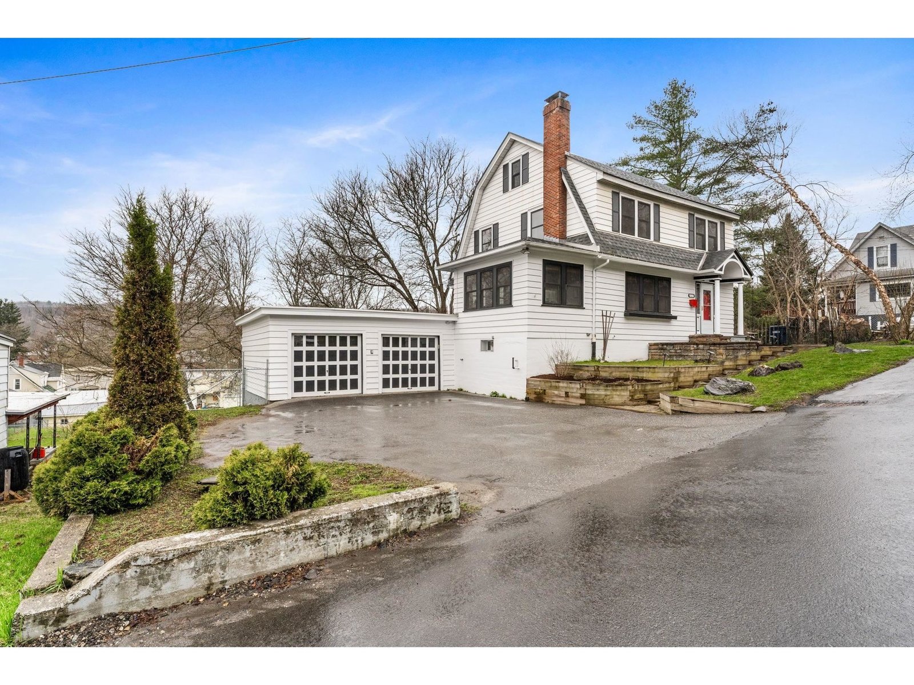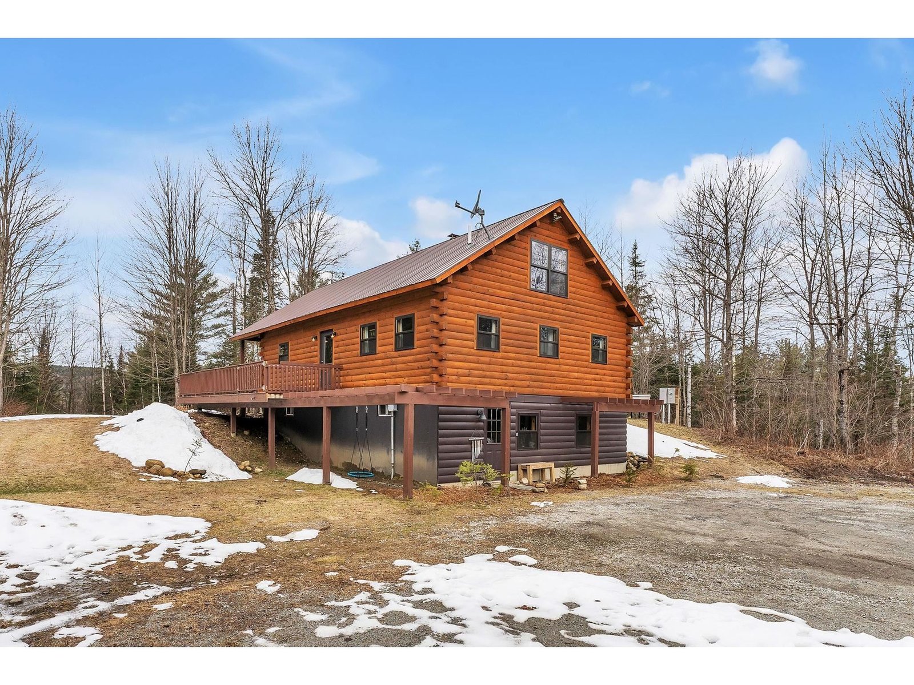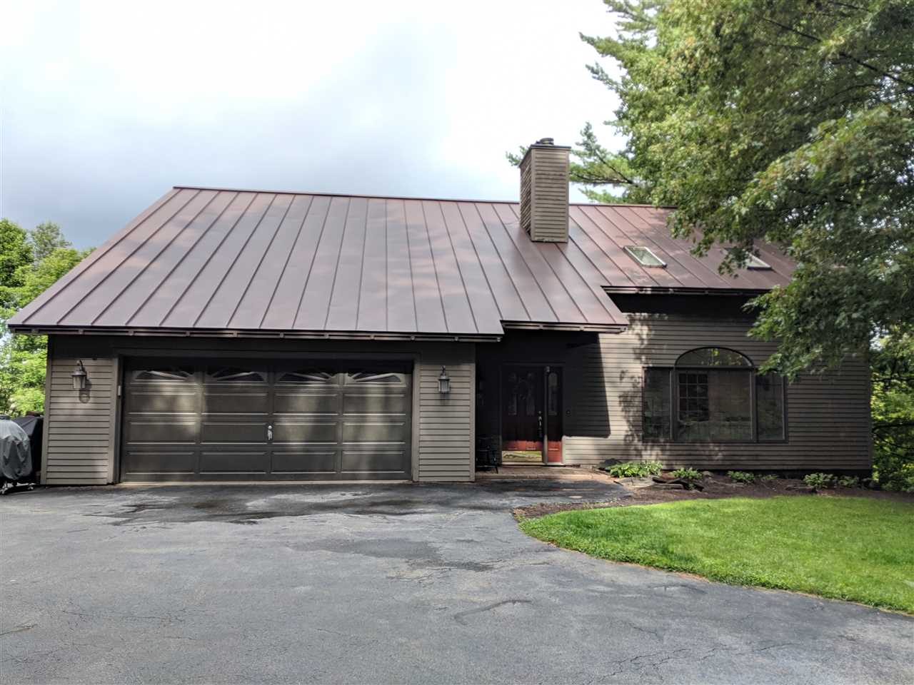Sold Status
$379,000 Sold Price
House Type
3 Beds
4 Baths
2,905 Sqft
Sold By Vermont Life Realtors
Similar Properties for Sale
Request a Showing or More Info

Call: 802-863-1500
Mortgage Provider
Mortgage Calculator
$
$ Taxes
$ Principal & Interest
$
This calculation is based on a rough estimate. Every person's situation is different. Be sure to consult with a mortgage advisor on your specific needs.
Washington County
This beautifully appointed Country Contemporary style home is ideally located across from the 18th hole of the Barre Country Club in a tranquil setting. Enjoy entertaining and cooking for friends and family in the exquisite kitchen consisting of cherry cabinets with dentil and crown molding, Quartz counter tops with backsplash and stainless steel appliances with a convection wall oven and convection baking microwave. The large custom windows let in the natural light and provides great views of the peaceful outdoors. You will stay warm and comfy in the colder season sitting next to the large wood fireplace in the living room with cathedral ceilings. The large Master Suite offers a jetted spa tub, a custom built 11’ X 8’ walk-in closet, and two additional closets. The finished basement offers a great recreation room and full wet bar to keep the family occupied. The large back lawn is ideal for gardens of all sizes. Recent upgrades include a new boiler, hot water heater and manifold. Two new heat pumps with AC on the second floor. A new well pressure tank, water softener system/reverse osmosis water system, a new refrigerator and an upgrade to the alarm system. 10 minutes to Barre and I89. †
Property Location
Property Details
| Sold Price $379,000 | Sold Date May 20th, 2020 | |
|---|---|---|
| List Price $384,900 | Total Rooms 8 | List Date May 13th, 2019 |
| MLS# 4751388 | Lot Size 7.300 Acres | Taxes $7,577 |
| Type House | Stories 2 | Road Frontage |
| Bedrooms 3 | Style Contemporary, Near Snowmobile Trails | Water Frontage |
| Full Bathrooms 2 | Finished 2,905 Sqft | Construction No, Existing |
| 3/4 Bathrooms 1 | Above Grade 2,100 Sqft | Seasonal No |
| Half Bathrooms 1 | Below Grade 805 Sqft | Year Built 1990 |
| 1/4 Bathrooms 0 | Garage Size 2 Car | County Washington |
| Interior FeaturesBar, Cathedral Ceiling, Ceiling Fan, Dining Area, Fireplace - Wood, Fireplaces - 1, Hearth, Kitchen Island, Laundry Hook-ups, Primary BR w/ BA, Security, Security Doors, Skylight, Vaulted Ceiling, Walk-in Closet, Laundry - 1st Floor |
|---|
| Equipment & AppliancesWall Oven, Cook Top-Electric, Dishwasher, Disposal, Refrigerator, Microwave, Exhaust Hood, Central Vacuum, CO Detector, Smoke Detector, Security System |
| Kitchen 26x11, 1st Floor | Dining Room 12x11, 1st Floor | Living Room 20x16, 1st Floor |
|---|---|---|
| Laundry Room 11x7, 1st Floor | Primary Suite 22x12, 2nd Floor | Bedroom 12x11, 2nd Floor |
| Bedroom 15x10, 2nd Floor | Family Room 45x11, Basement |
| ConstructionWood Frame |
|---|
| BasementWalkout, Storage Space, Interior Stairs, Concrete, Daylight, Full, Finished, Storage Space |
| Exterior FeaturesDeck, Garden Space, Storage |
| Exterior Wood | Disability Features 1st Floor Hrd Surfce Flr, 1st Floor Laundry |
|---|---|
| Foundation Concrete | House Color Brown |
| Floors Carpet, Tile, Wood | Building Certifications |
| Roof Standing Seam | HERS Index |
| DirectionsFrom Barre: N. Main St, Right onto Rte 14 N, Right onto Plainfield Brook Rd, Left onto Mitchell Rd, Right onto Nursery Rd, turns into Country Club Rd. Approx 1 mile on left - see sign. |
|---|
| Lot Description, Sloping, Wooded, Level, Country Setting, Abuts Golf Course, VAST, Snowmobile Trail, Near Paths |
| Garage & Parking Attached, Auto Open, Direct Entry, Storage Above, 4 Parking Spaces, Driveway, Parking Spaces 4, Paved |
| Road Frontage | Water Access |
|---|---|
| Suitable Use | Water Type |
| Driveway Paved | Water Body |
| Flood Zone No | Zoning Residential |
| School District NA | Middle |
|---|---|
| Elementary | High |
| Heat Fuel Oil | Excluded Garage Refrigerator, washer & dryer |
|---|---|
| Heating/Cool None, Hot Water, Heat Pump, Baseboard | Negotiable |
| Sewer 1000 Gallon, Septic, Private, Septic | Parcel Access ROW |
| Water Drilled Well | ROW for Other Parcel |
| Water Heater Off Boiler | Financing |
| Cable Co | Documents Property Disclosure, Plot Plan, Deed, Tax Map |
| Electric Circuit Breaker(s) | Tax ID 483-152-10555 |

† The remarks published on this webpage originate from Listed By of William Raveis Barre via the NNEREN IDX Program and do not represent the views and opinions of Coldwell Banker Hickok & Boardman. Coldwell Banker Hickok & Boardman Realty cannot be held responsible for possible violations of copyright resulting from the posting of any data from the NNEREN IDX Program.

 Back to Search Results
Back to Search Results