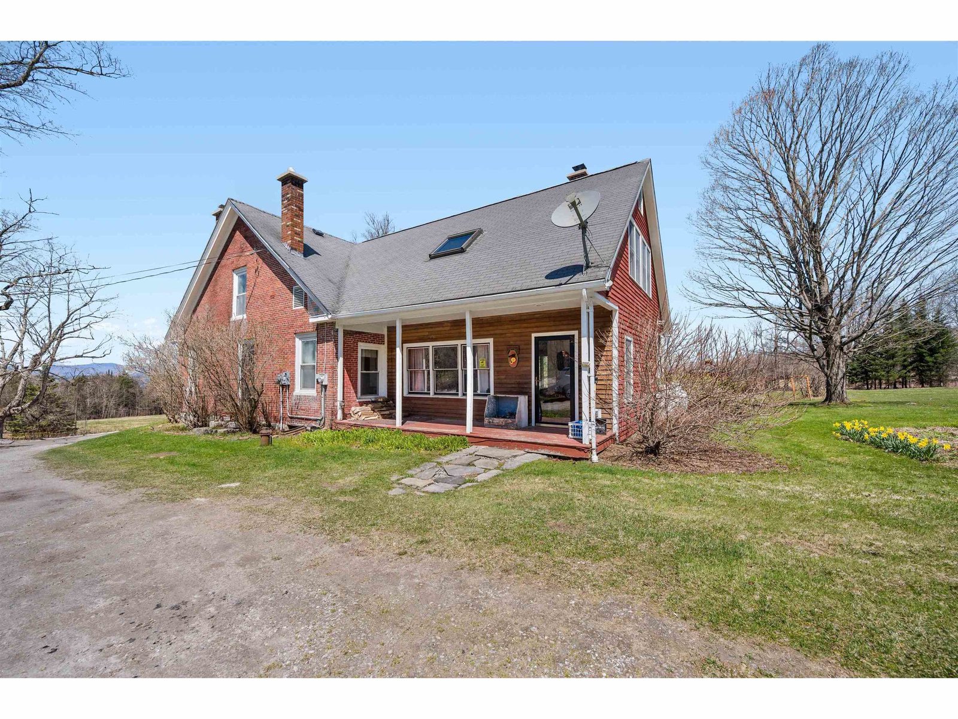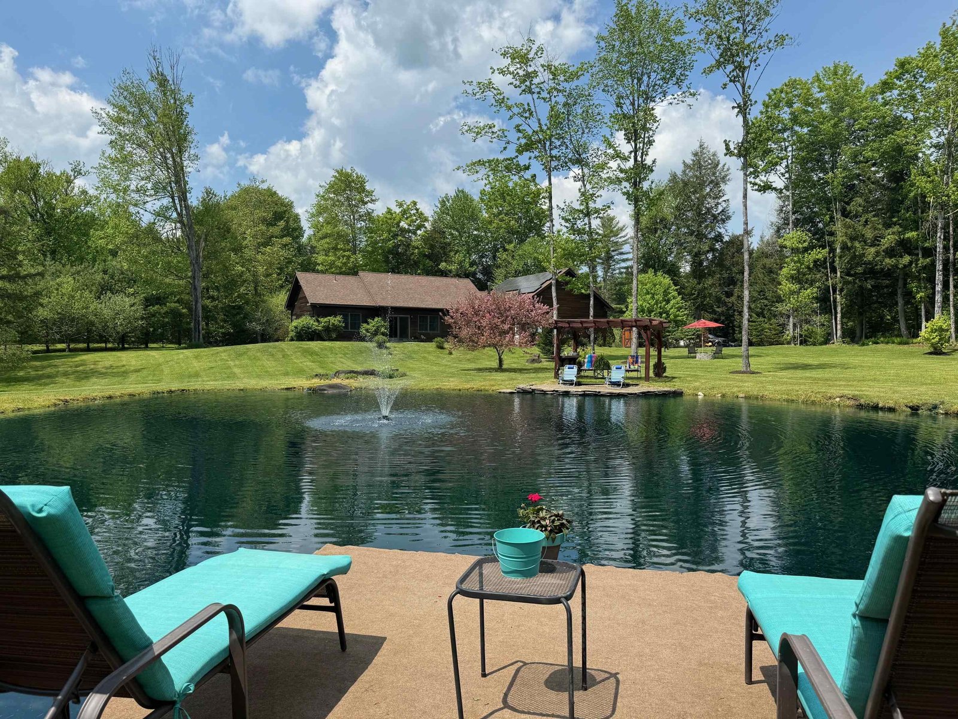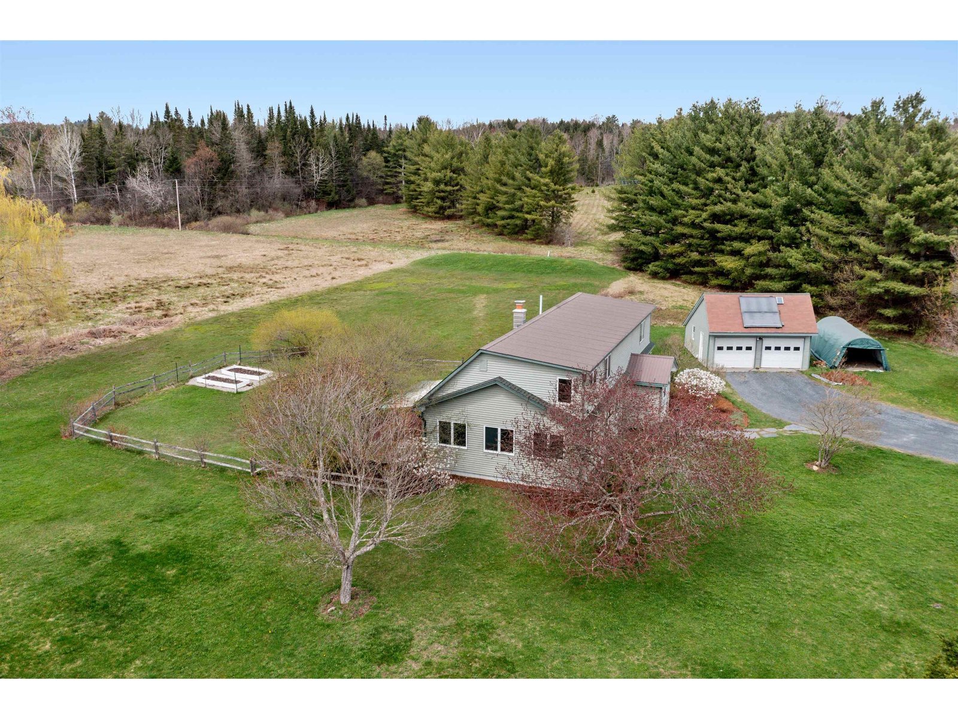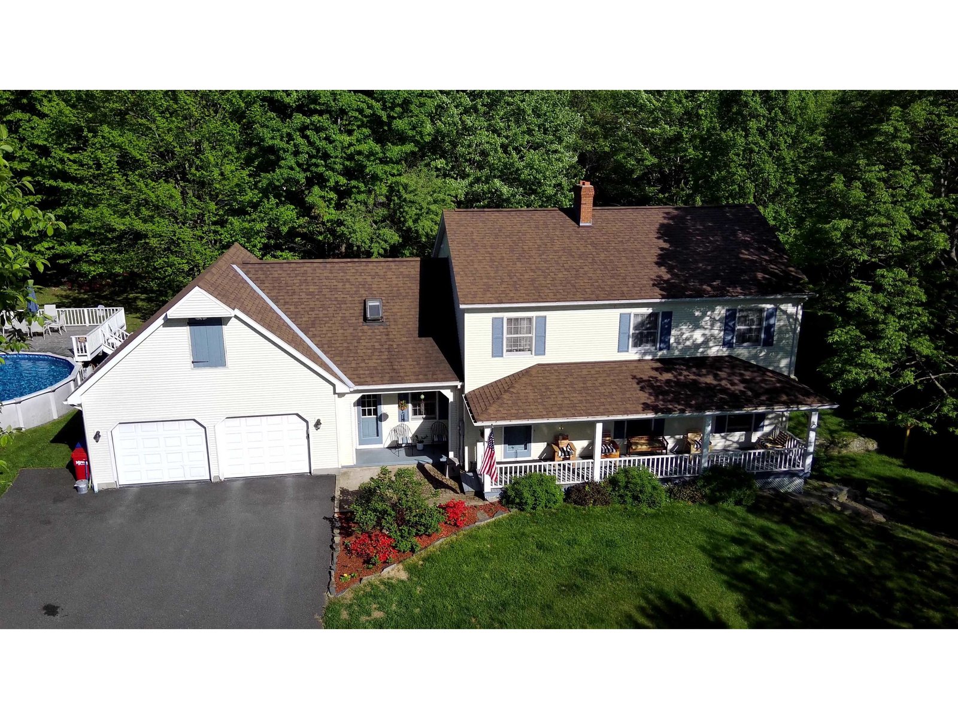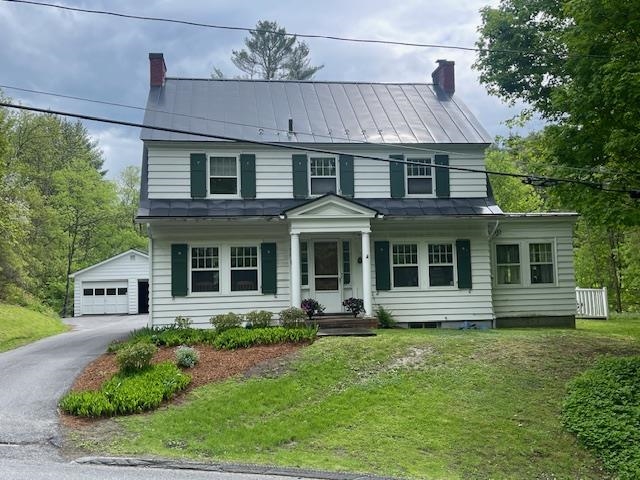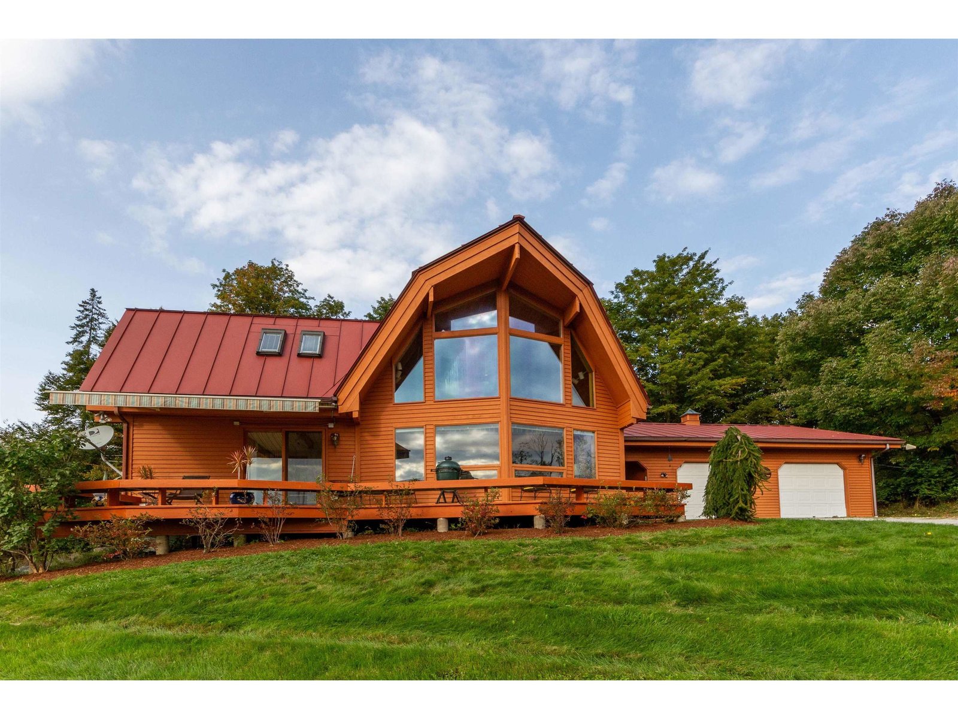Sold Status
$763,000 Sold Price
House Type
3 Beds
4 Baths
2,988 Sqft
Sold By Heney Realtors - Element Real Estate (Montpelier)
Similar Properties for Sale
Request a Showing or More Info

Call: 802-863-1500
Mortgage Provider
Mortgage Calculator
$
$ Taxes
$ Principal & Interest
$
This calculation is based on a rough estimate. Every person's situation is different. Be sure to consult with a mortgage advisor on your specific needs.
Washington County
Wonderful 3-bedroom Chalet on 53.5 acres with exceptional mountain views! This home offers total privacy with sweeping views of the Green Mountains from your expansive front deck where you can relax & take in the surrounding beauty. Inside, you’ll find all new hardwood flooring on the main level, tall ceilings that give off an open & inviting feel, and other exciting updates! The front-facing living room has a tall wall of windows to optimize your views opposite the large wood-burning fireplace with stone surround. The renovated chef's kitchen has all new cabinetry, quartz countertops, stainless steel appliances, a center island & an open flow to the dining room that makes entertaining a breeze. There are 2 bedrooms & 2 bathrooms on the main level. Upstairs, the primary suite offers beautiful views, a large walk-in closet & an en suite bathroom with double vanity, a soaking tub & tiled shower. The walkout lower level has a wonderful family room space with luxury vinyl flooring, mini kitchenette, bathroom & laundry just around the corner. This space would make a great in-law suite or rental opportunity. Outside, your expansive, private lot offers endless opportunities for recreation & relaxation. Other features include a passive solar design, access to VAST trails & an oversized garage with space for a tractor. Great location bordering the Country Club of Barre, less than 10 mins to schools & shopping, and just 15 mins to I-89! Delayed showings begin 9/30/23 †
Property Location
Property Details
| Sold Price $763,000 | Sold Date Jan 16th, 2024 | |
|---|---|---|
| List Price $775,000 | Total Rooms 10 | List Date Sep 27th, 2023 |
| MLS# 4971770 | Lot Size 53.500 Acres | Taxes $11,607 |
| Type House | Stories 1 1/2 | Road Frontage 1060 |
| Bedrooms 3 | Style Walkout Lower Level, Chalet/A Frame, Near Paths | Water Frontage |
| Full Bathrooms 3 | Finished 2,988 Sqft | Construction No, Existing |
| 3/4 Bathrooms 0 | Above Grade 2,556 Sqft | Seasonal No |
| Half Bathrooms 1 | Below Grade 432 Sqft | Year Built 1988 |
| 1/4 Bathrooms 0 | Garage Size 2 Car | County Washington |
| Interior FeaturesCentral Vacuum, Dining Area, Fireplace - Wood, In-Law/Accessory Dwelling, Kitchen Island, Primary BR w/ BA, Skylight, Walk-in Closet, Laundry - Basement |
|---|
| Equipment & AppliancesRefrigerator, Range-Electric, Dishwasher, Washer, Microwave, Dryer, Exhaust Fan, Mini Split, Smoke Detector, Mini Split |
| Living Room 20'7" x 19'2", 1st Floor | Kitchen 16'6" x 14'9", 1st Floor | Dining Room 15'6" x 11'8", 1st Floor |
|---|---|---|
| Bedroom 14'9" x 9'11", 1st Floor | Bedroom 11'0" x 10'0", 1st Floor | Primary Bedroom 19'10" x 14'10", 2nd Floor |
| Loft 16'5" x 10'4", 2nd Floor | Family Room 25'0" x 15'6", Basement |
| ConstructionWood Frame |
|---|
| BasementWalkout, Climate Controlled, Storage Space, Interior Stairs, Full, Walkout, Exterior Access |
| Exterior FeaturesDeck, Garden Space, Porch |
| Exterior Shingle, Cedar | Disability Features 1st Floor Full Bathrm, 1st Floor Bedroom |
|---|---|
| Foundation Concrete | House Color |
| Floors Carpet, Tile, Hardwood, Vinyl Plank | Building Certifications |
| Roof Shingle | HERS Index |
| DirectionsRoute 14 to Plainfield Brook Road. Plainfield Brook becomes Lower Road at Mitcheu Road. Continue on Lower Road to #2260. See sign. |
|---|
| Lot DescriptionYes, Secluded, View, Mountain View, Country Setting, View, VAST, Mountain, Snowmobile Trail, Rural Setting, Near Snowmobile Trails, Rural |
| Garage & Parking Attached, Auto Open, Direct Entry, Garage, Off Street |
| Road Frontage 1060 | Water Access |
|---|---|
| Suitable UseLand:Pasture | Water Type |
| Driveway Paved, Crushed/Stone | Water Body |
| Flood Zone No | Zoning For/Agr |
| School District NA | Middle Twinfield Union School |
|---|---|
| Elementary Twinfield Union School | High Twinfield USD #33 |
| Heat Fuel Wood, Oil | Excluded |
|---|---|
| Heating/Cool Generator - Standby, Hot Water, Heat Pump, Baseboard, Furnace - Wood/Oil Combo | Negotiable |
| Sewer Septic, Leach Field | Parcel Access ROW |
| Water Drilled Well | ROW for Other Parcel |
| Water Heater Off Boiler | Financing |
| Cable Co | Documents Property Disclosure, Deed |
| Electric Generator, 200 Amp, 220 Plug, Circuit Breaker(s) | Tax ID 483-152-10117 |

† The remarks published on this webpage originate from Listed By The Malley Group of KW Vermont via the NNEREN IDX Program and do not represent the views and opinions of Coldwell Banker Hickok & Boardman. Coldwell Banker Hickok & Boardman Realty cannot be held responsible for possible violations of copyright resulting from the posting of any data from the NNEREN IDX Program.

 Back to Search Results
Back to Search Results