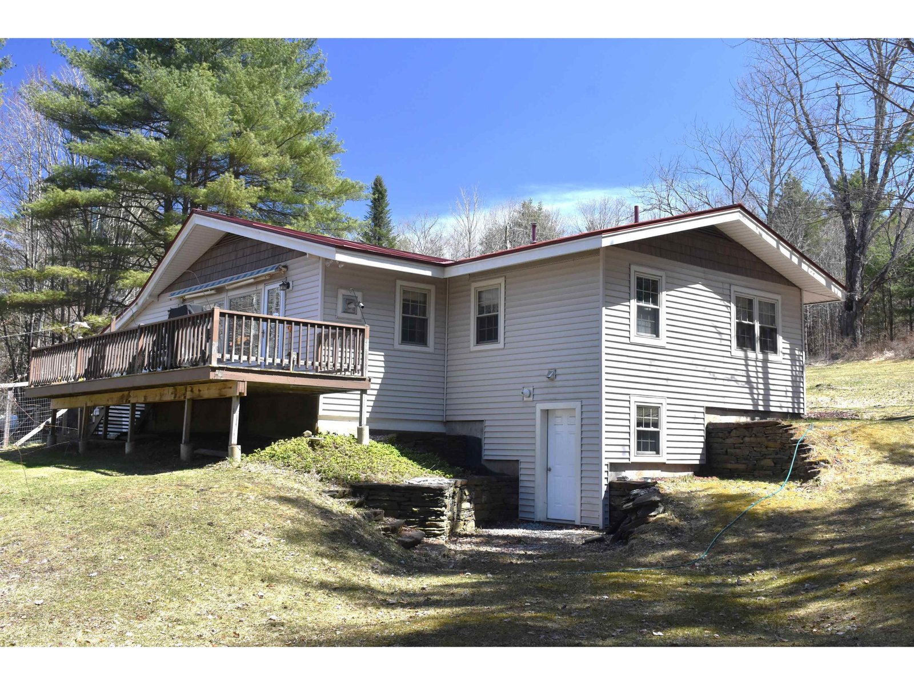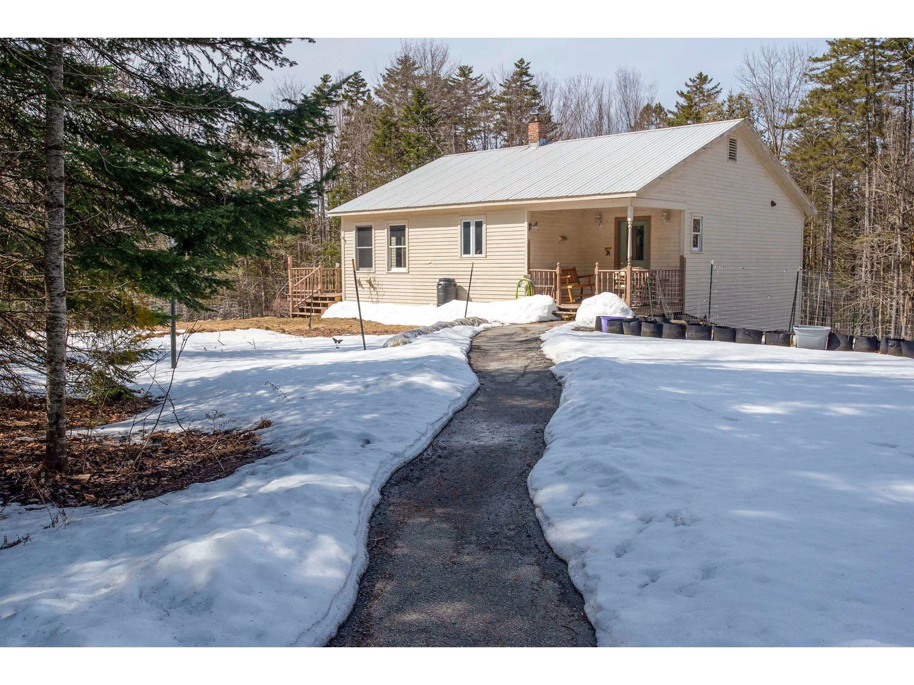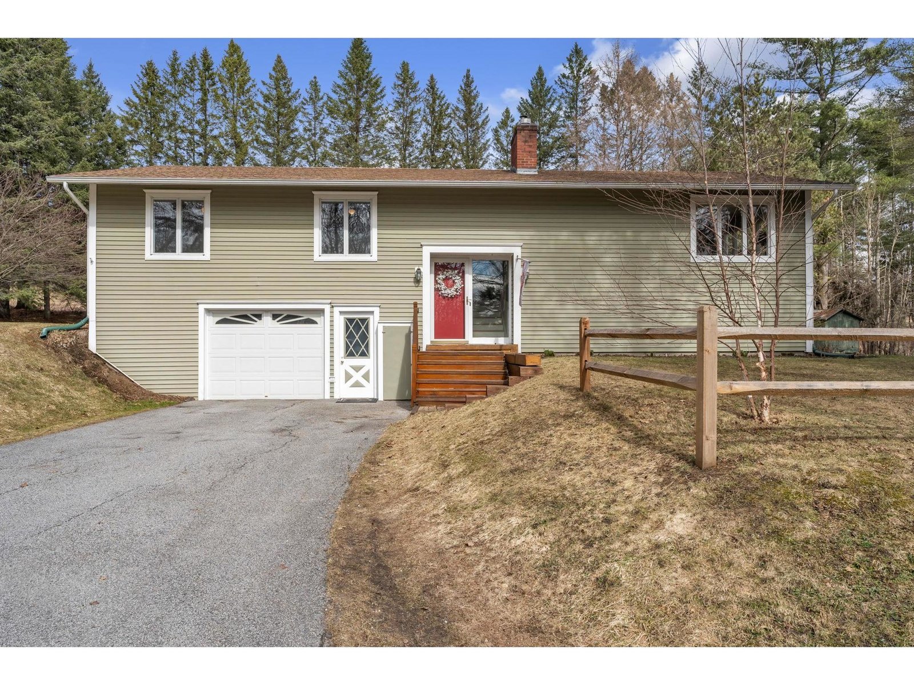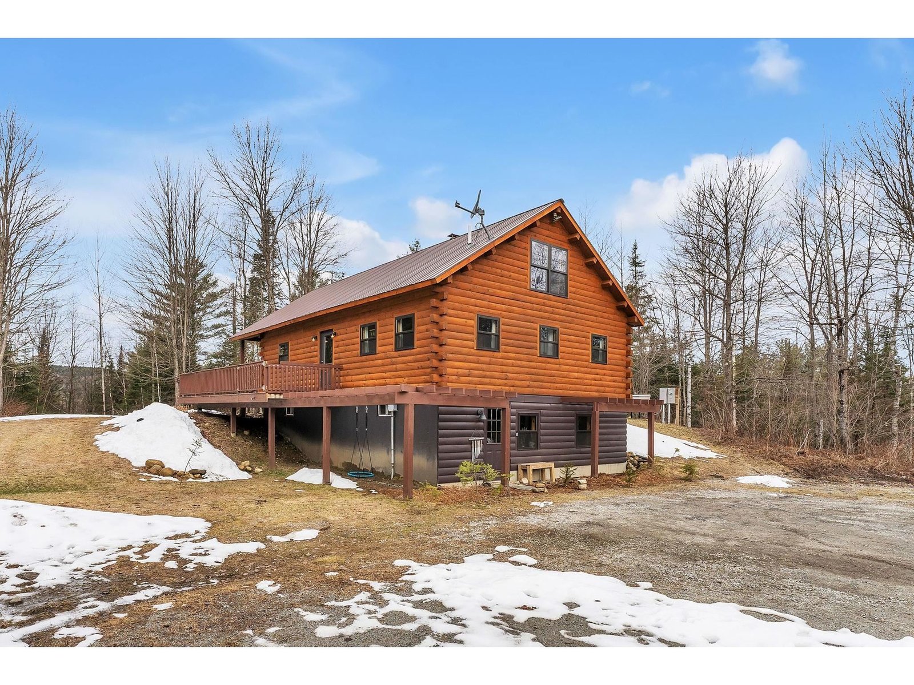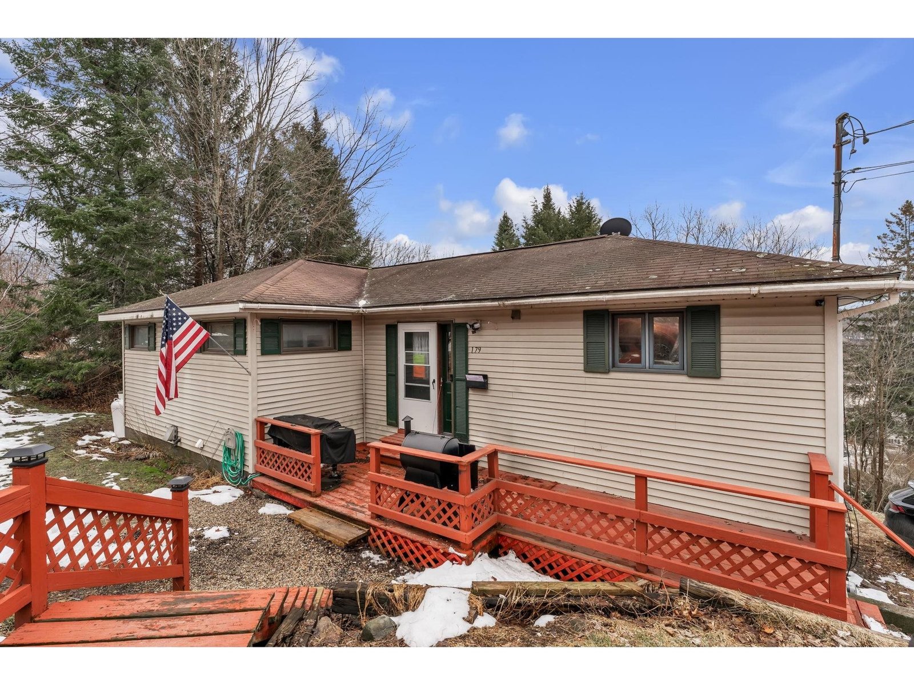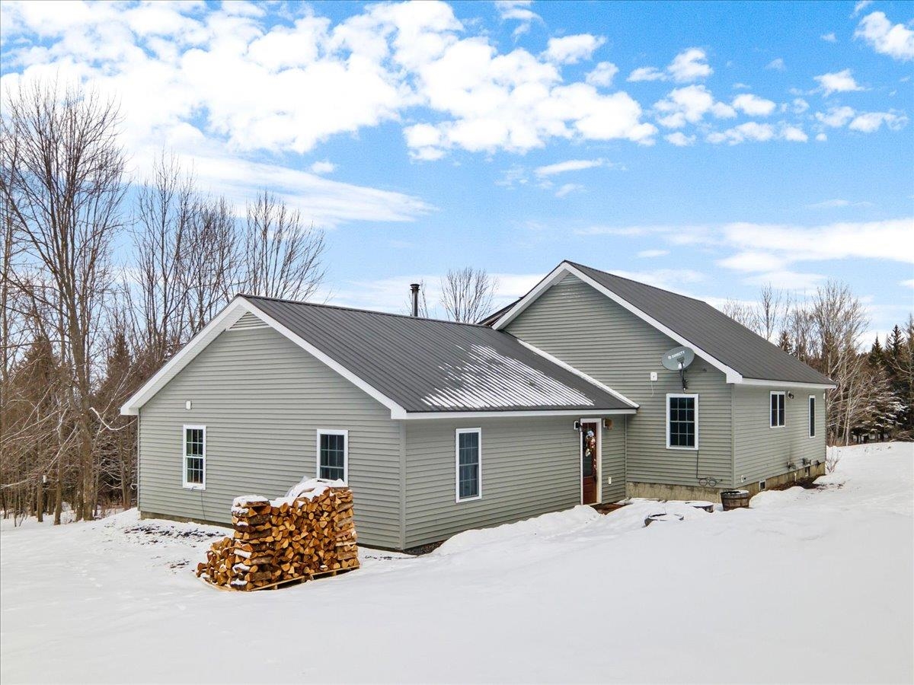Sold Status
$431,500 Sold Price
House Type
3 Beds
2 Baths
1,920 Sqft
Sold By Coldwell Banker Classic Properties
Similar Properties for Sale
Request a Showing or More Info

Call: 802-863-1500
Mortgage Provider
Mortgage Calculator
$
$ Taxes
$ Principal & Interest
$
This calculation is based on a rough estimate. Every person's situation is different. Be sure to consult with a mortgage advisor on your specific needs.
Washington County
Extensively renovated in the last five years, it's hard to beat this move-in ready home on 12.7 acres. The beautiful country setting provides the perfect balance of a secluded getaway, with access to amenities just a short drive away. Roof, siding, windows, electrical, plumbing, kitchen, primary bath, flooring and more are just five years old. In addition to these great improvements the current owners have installed a wood stove on the main level and a pellet stove in the walk-out basement to keep the house warm and cozy. The large primary bedroom features dual walk-in closets and shower with double rain heads, and the open-concept kitchen/living/dining area is bright and modern. Dreaming of a Vermont homestead? A new chicken coop, 10x10 goat shed, berry bushes, apple trees, and sugar maples will get you started. †
Property Location
Property Details
| Sold Price $431,500 | Sold Date May 15th, 2023 | |
|---|---|---|
| List Price $419,000 | Total Rooms 6 | List Date Mar 31st, 2023 |
| MLS# 4947262 | Lot Size 12.700 Acres | Taxes $7,257 |
| Type House | Stories 1 | Road Frontage |
| Bedrooms 3 | Style Ranch | Water Frontage |
| Full Bathrooms 1 | Finished 1,920 Sqft | Construction No, Existing |
| 3/4 Bathrooms 1 | Above Grade 1,920 Sqft | Seasonal No |
| Half Bathrooms 0 | Below Grade 0 Sqft | Year Built 1996 |
| 1/4 Bathrooms 0 | Garage Size Car | County Washington |
| Interior FeaturesCeiling Fan, Fireplace - Wood, Kitchen Island, Kitchen/Living, Living/Dining, Primary BR w/ BA, Natural Light, Walk-in Closet, Laundry - Basement |
|---|
| Equipment & AppliancesRefrigerator, Dishwasher, Microwave, Stove - Electric, Stove-Pellet, Stove-Wood, Pellet Stove, Wood Stove |
| Kitchen 1st Floor | Living/Dining 1st Floor | Primary BR Suite 1st Floor |
|---|---|---|
| Bedroom 1st Floor | Bedroom 1st Floor | Mudroom 1st Floor |
| ConstructionWood Frame |
|---|
| BasementInterior, Climate Controlled, Concrete, Unfinished, Storage Space, Interior Stairs, Unfinished, Walkout |
| Exterior FeaturesDeck, Garden Space, Natural Shade, Outbuilding, Shed, Poultry Coop |
| Exterior Vinyl Siding | Disability Features |
|---|---|
| Foundation Concrete | House Color Grey |
| Floors Vinyl, Carpet, Tile | Building Certifications |
| Roof Metal | HERS Index |
| DirectionsFrom Barre: VT 14 (Maple Ave), right on Plainfield Brook Rd. 1.7mi to Flood Rd, left on Middle Rd, right on Gonyeau Rd. Turn left on Upper Rd. GPS will stop at beginning of long driveway to house. (Street sign says Johnson, that is the neighbor's name.) Turn left, 2534 is at end. |
|---|
| Lot Description, Secluded, Deed Restricted, Country Setting, Secluded, Rural Setting |
| Garage & Parking , |
| Road Frontage | Water Access |
|---|---|
| Suitable Use | Water Type |
| Driveway Gravel, Common/Shared | Water Body |
| Flood Zone Unknown | Zoning Res |
| School District Twinfield USD 33 | Middle |
|---|---|
| Elementary | High |
| Heat Fuel Wood Pellets, Wood, Gas-LP/Bottle | Excluded |
|---|---|
| Heating/Cool None, Baseboard, Stove - Wood | Negotiable Washer, Dryer |
| Sewer 1000 Gallon, Septic, Private | Parcel Access ROW |
| Water Private, Drilled Well | ROW for Other Parcel |
| Water Heater Electric, Owned | Financing |
| Cable Co | Documents Deed |
| Electric Circuit Breaker(s), 200 Amp | Tax ID 483-152-10070 |

† The remarks published on this webpage originate from Listed By of RE/MAX North Professionals via the NNEREN IDX Program and do not represent the views and opinions of Coldwell Banker Hickok & Boardman. Coldwell Banker Hickok & Boardman Realty cannot be held responsible for possible violations of copyright resulting from the posting of any data from the NNEREN IDX Program.

 Back to Search Results
Back to Search Results