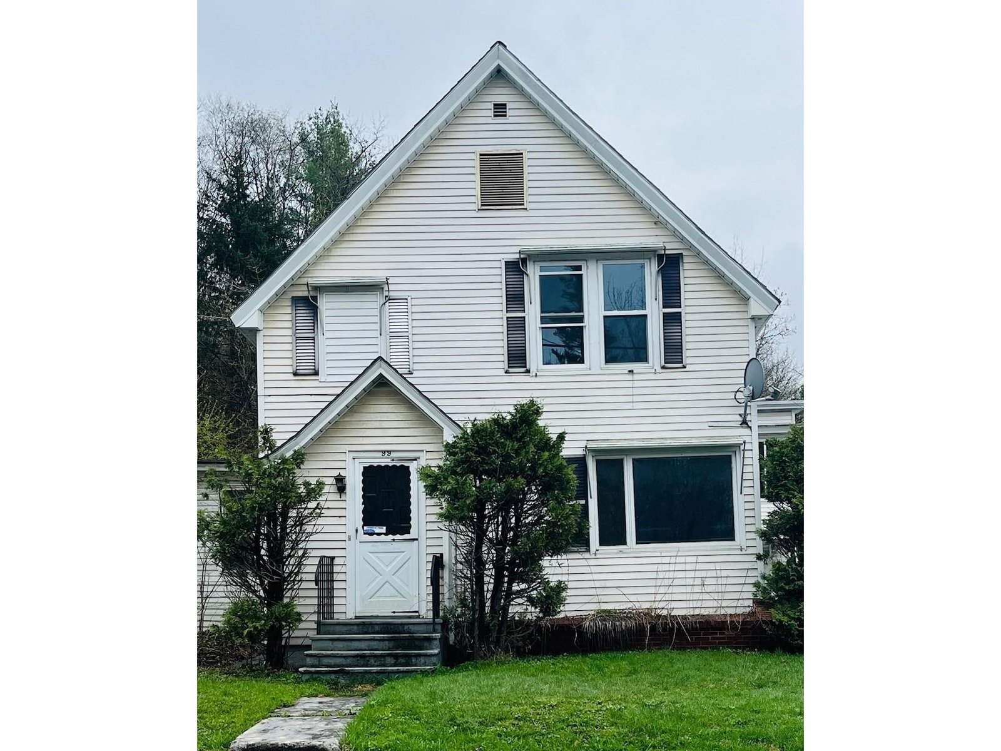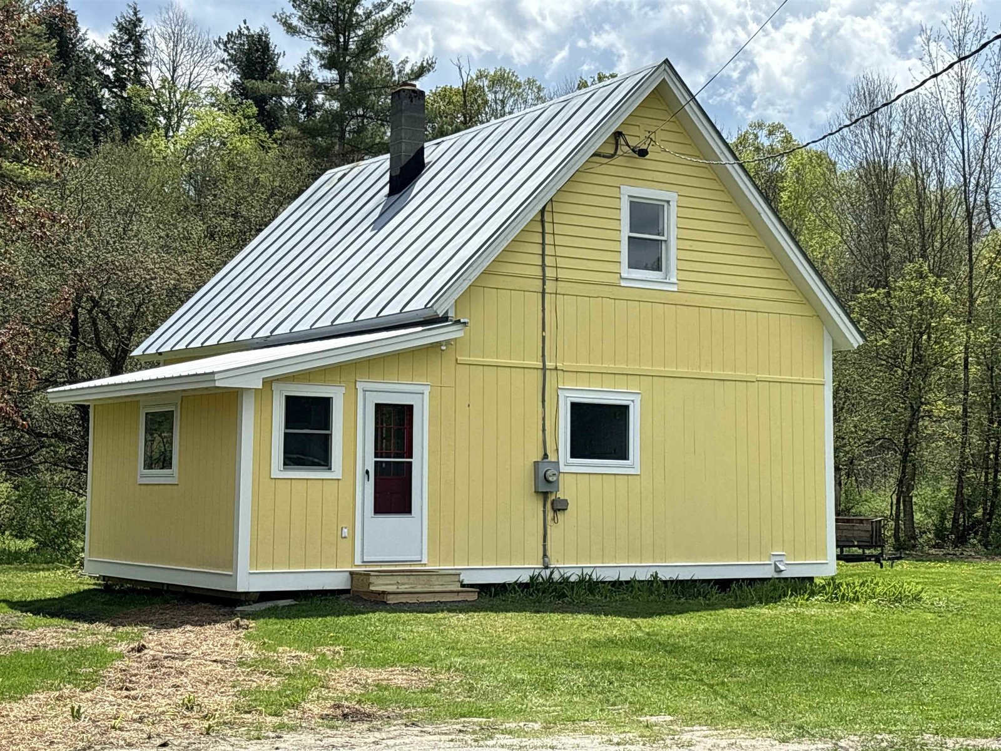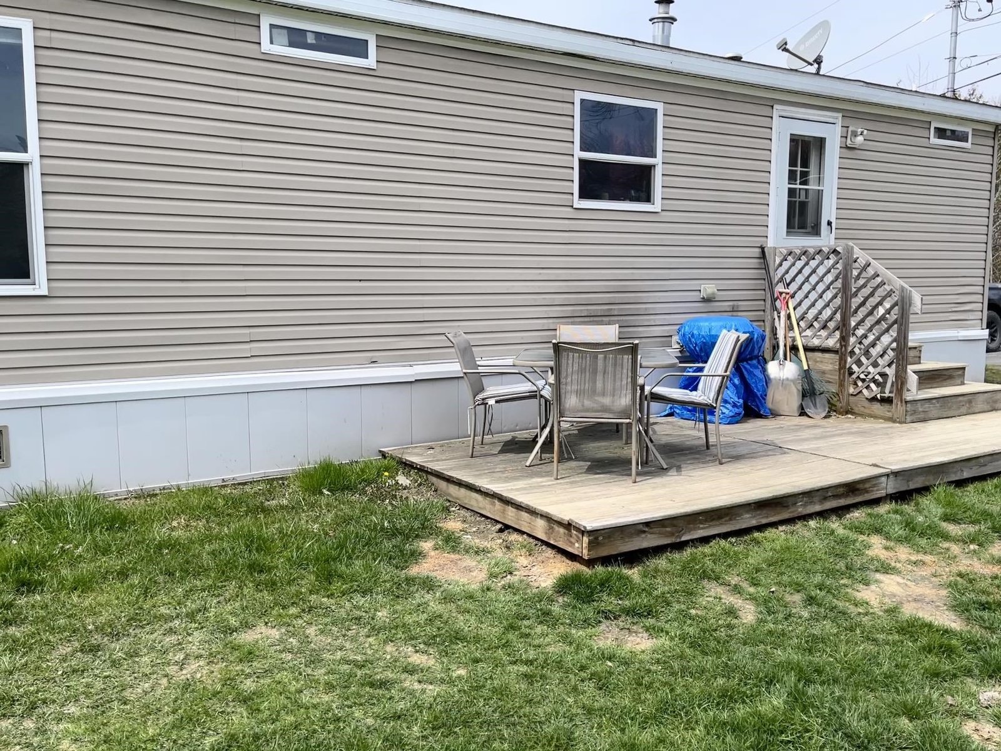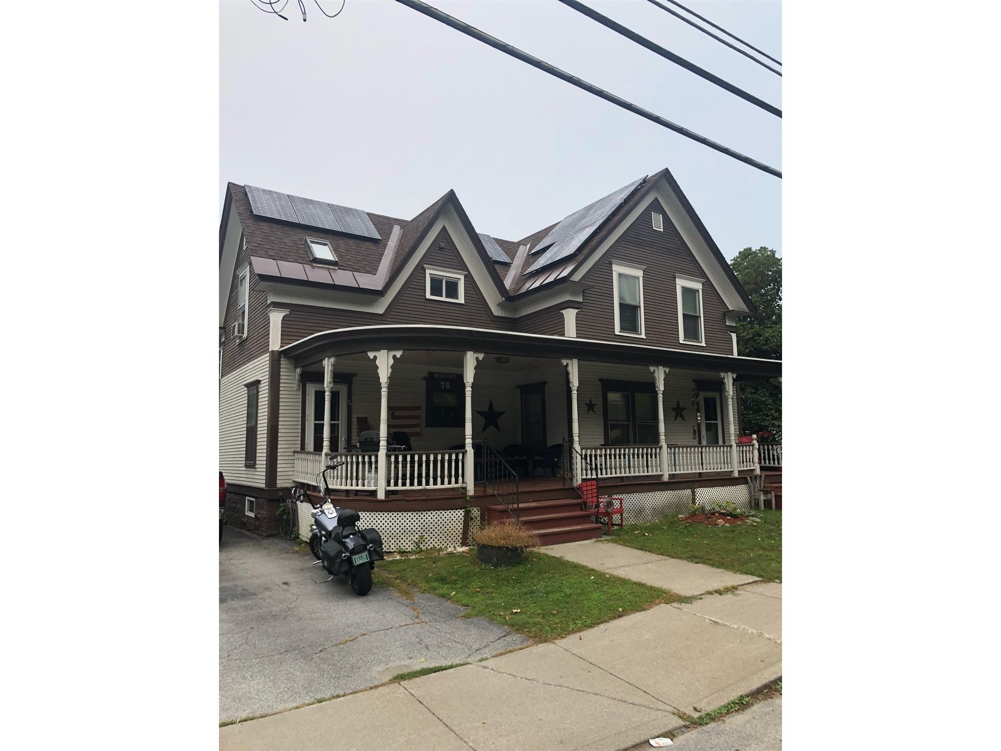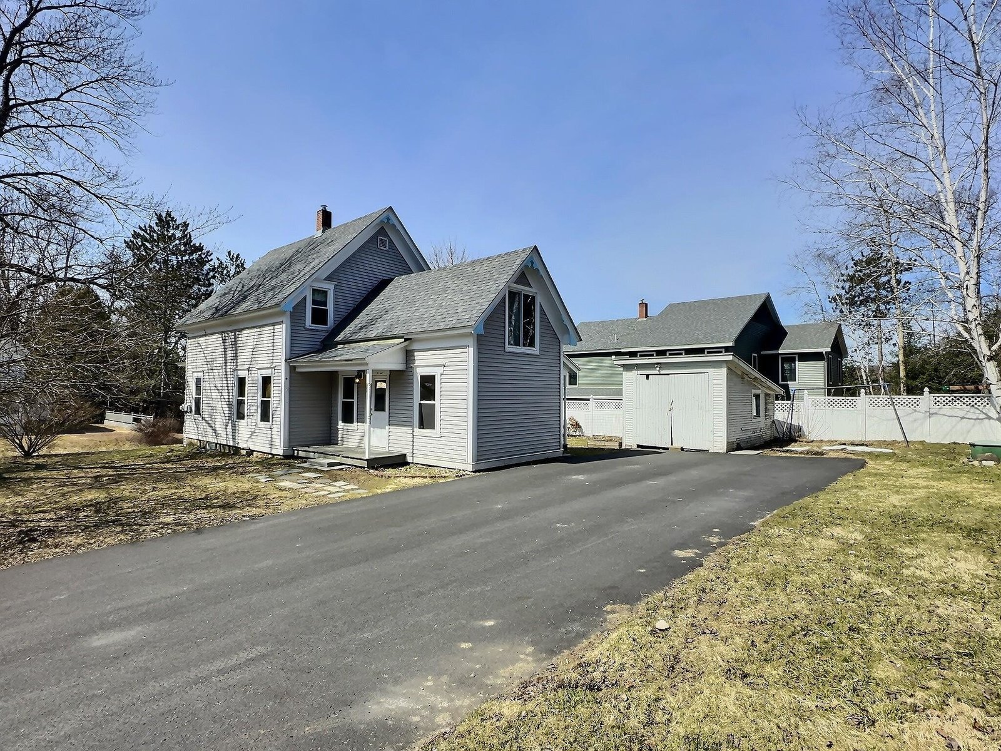Sold Status
$255,000 Sold Price
House Type
2 Beds
2 Baths
1,643 Sqft
Sold By Dome Real Estate Group LLC
Similar Properties for Sale
Request a Showing or More Info

Call: 802-863-1500
Mortgage Provider
Mortgage Calculator
$
$ Taxes
$ Principal & Interest
$
This calculation is based on a rough estimate. Every person's situation is different. Be sure to consult with a mortgage advisor on your specific needs.
Washington County
Unwind in this lovingly cared for and completely renovated home with a private pond and spectacular views. Entertain on the rear deck overlooking the pond stocked with Koi and Goldfish, or on the patio under the pergola, listening to the stone fountain.The kitchen and two full baths are updated and every single room in the home is flooded with light! On the lower, walk out level is a fantastic sunroom with radiantly heated tile flooring, vaulted ceiling with tongue and groove boards with four skylights. The adjacent family room is paneled with pine from the property and has a granite bar making for a perfect entertaining location. Also on the property is a shed and an attached two car garage. Let's talk landscaping! There are hydrangea, apple trees, blueberry bushes, lilac, red maple, willow, dogwood, elodea, and many other perennials like bee-bomb, poppy, roses and iris, just to name a few. There is also a small herb garden! This meticulous home is the perfect place for ultimate relaxation. Located right on the border of Barre and less than 2 miles for golfing at the Barre Country Club. †
Property Location
Property Details
| Sold Price $255,000 | Sold Date Oct 13th, 2017 | |
|---|---|---|
| List Price $269,500 | Total Rooms 5 | List Date Jun 25th, 2017 |
| MLS# 4643485 | Lot Size 5.000 Acres | Taxes $4,495 |
| Type House | Stories 2 | Road Frontage |
| Bedrooms 2 | Style Raised Ranch | Water Frontage |
| Full Bathrooms 2 | Finished 1,643 Sqft | Construction No, Existing |
| 3/4 Bathrooms 0 | Above Grade 1,137 Sqft | Seasonal No |
| Half Bathrooms 0 | Below Grade 506 Sqft | Year Built 1975 |
| 1/4 Bathrooms 0 | Garage Size 2 Car | County Washington |
| Interior FeaturesNatural Woodwork, Kitchen/Dining, Vaulted Ceiling, Skylight, Dining Area, 1st Floor Laundry, In Law Suite, Laundry - 1st Floor |
|---|
| Equipment & AppliancesRefrigerator, Washer, Dishwasher, Range-Electric, Dryer, CO Detector, CO Detector, Pellet Stove |
| Kitchen/Dining 17x11, 2nd Floor | Living Room 15x13, 2nd Floor | Bedroom 13x11, 2nd Floor |
|---|---|---|
| Bedroom 13x10, 2nd Floor | Family Room 37'4"x14'3", 1st Floor |
| ConstructionWood Frame |
|---|
| BasementInterior, Interior Stairs, Concrete, Daylight, Partially Finished, Stairs - Interior |
| Exterior FeaturesPatio, Deck, Shed, Shed, Windows - Double Pane |
| Exterior Vinyl | Disability Features |
|---|---|
| Foundation Concrete | House Color |
| Floors Tile, Carpet, Laminate | Building Certifications |
| Roof Shingle-Asphalt | HERS Index |
| DirectionsFrom Barre: Rt. 14N Right on Plainfield Brook Road;left on Mitchell Road;right on Mitchell Nursery Road which turns into Country Club Road. First house on right. |
|---|
| Lot Description, Pond, Country Setting, Landscaped, Pond |
| Garage & Parking Attached, , 2 Parking Spaces |
| Road Frontage | Water Access |
|---|---|
| Suitable Use | Water Type |
| Driveway Paved | Water Body |
| Flood Zone No | Zoning Residential |
| School District Washington Central | Middle Twinfield Union School |
|---|---|
| Elementary Twinfield Union School | High Twinfield USD #33 |
| Heat Fuel Oil | Excluded |
|---|---|
| Heating/Cool Other, Baseboard, Hot Water | Negotiable |
| Sewer 1000 Gallon, Concrete | Parcel Access ROW |
| Water Drilled Well | ROW for Other Parcel |
| Water Heater Tank, Owned | Financing |
| Cable Co | Documents |
| Electric 100 Amp, Circuit Breaker(s) | Tax ID 483-152-10007 |

† The remarks published on this webpage originate from Listed By Jeanne Felmly of BHHS Vermont Realty Group/Montpelier via the NNEREN IDX Program and do not represent the views and opinions of Coldwell Banker Hickok & Boardman. Coldwell Banker Hickok & Boardman Realty cannot be held responsible for possible violations of copyright resulting from the posting of any data from the NNEREN IDX Program.

 Back to Search Results
Back to Search Results