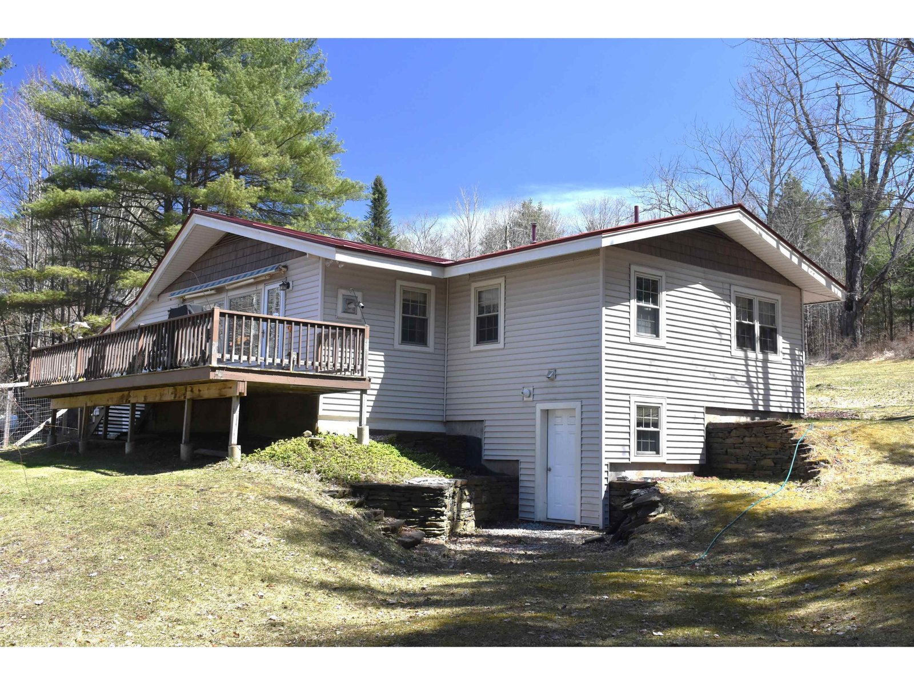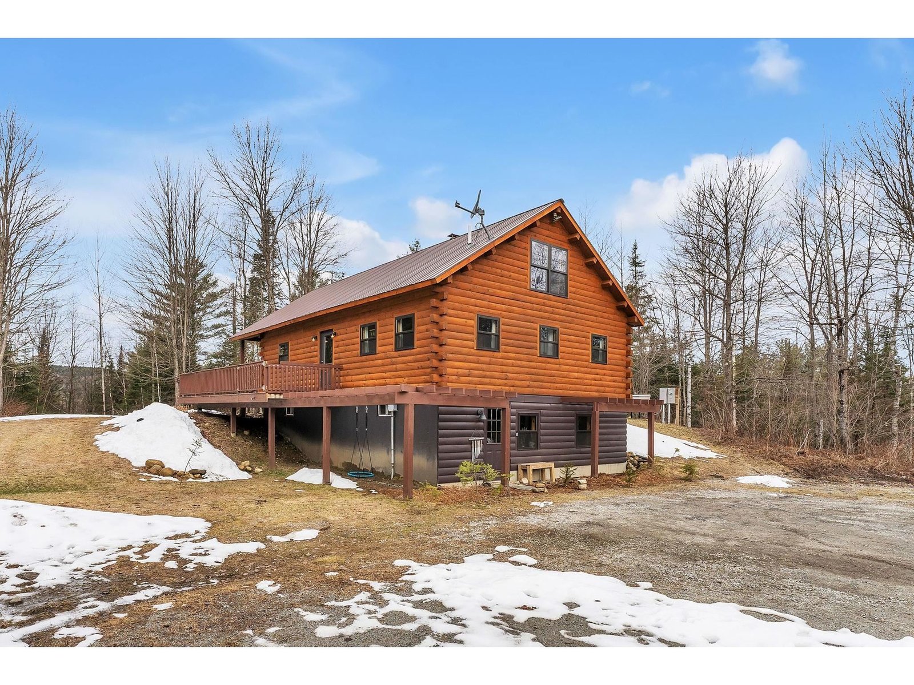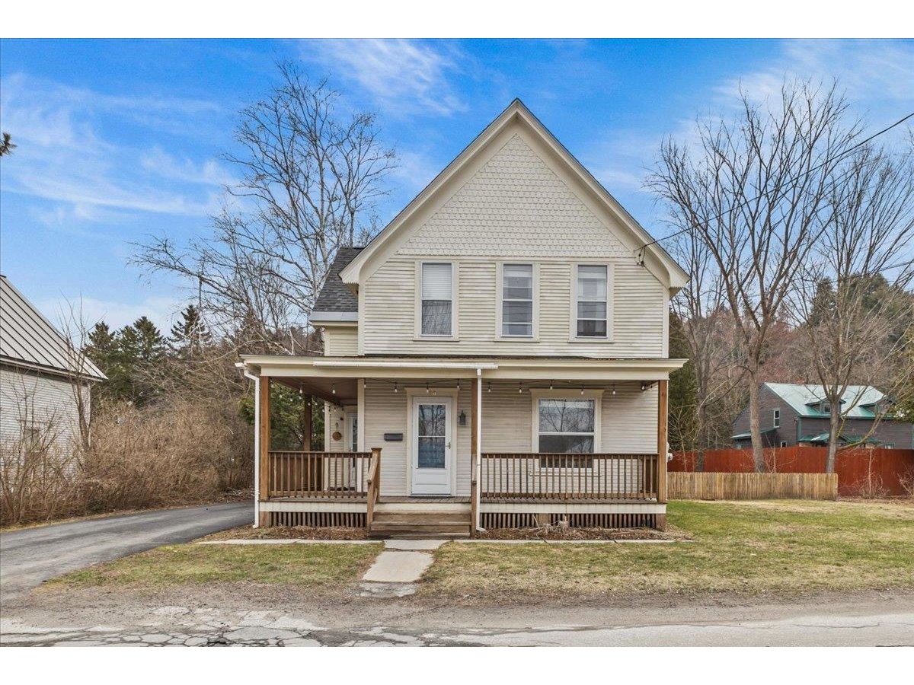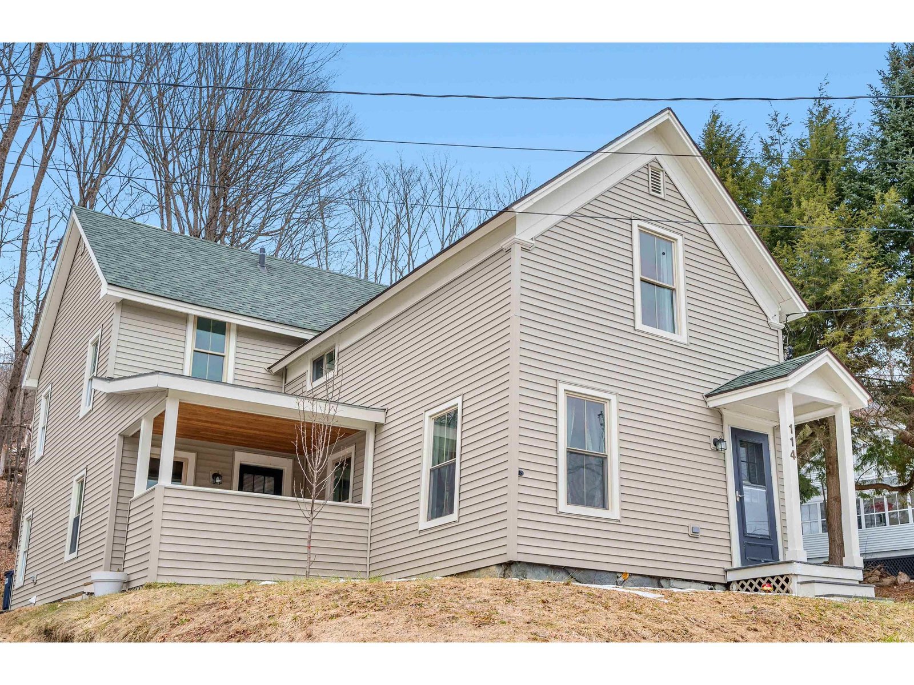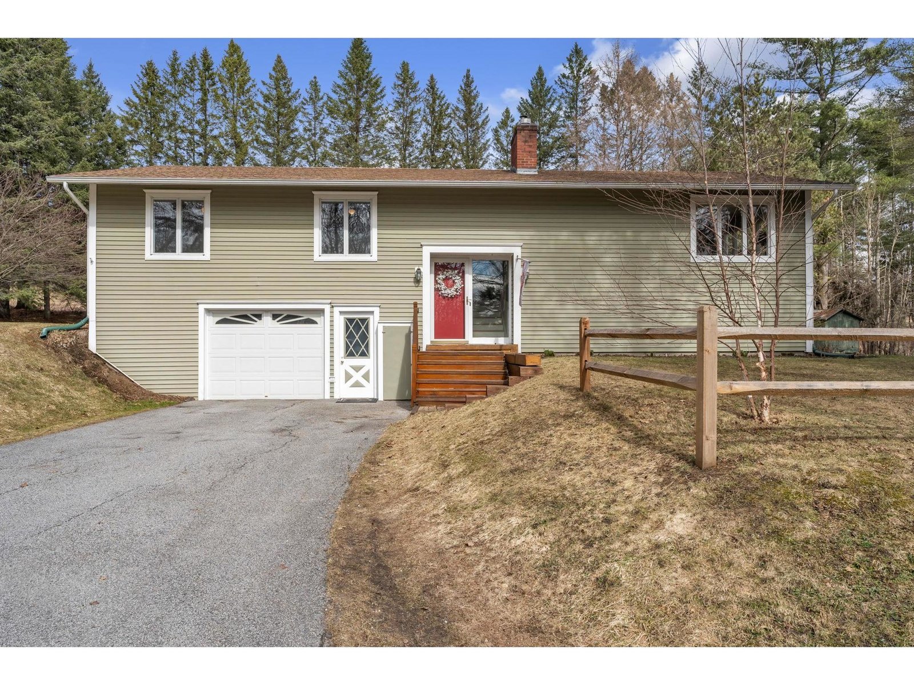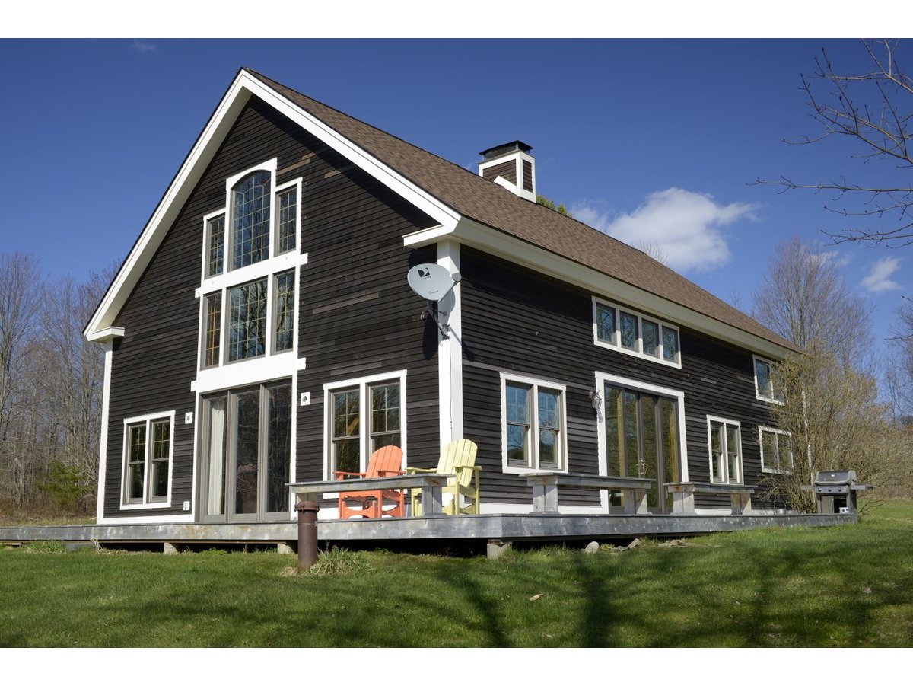Sold Status
$405,000 Sold Price
House Type
3 Beds
2 Baths
2,780 Sqft
Sold By Theadora Dernavich of Coldwell Banker Hickok and Boardman
Similar Properties for Sale
Request a Showing or More Info

Call: 802-863-1500
Mortgage Provider
Mortgage Calculator
$
$ Taxes
$ Principal & Interest
$
This calculation is based on a rough estimate. Every person's situation is different. Be sure to consult with a mortgage advisor on your specific needs.
Washington County
If you are looking for privacy, stunning views, and quiet while still being close to town and amenities, look no further. This beautiful timber framed home and barn sit on 28.84 acres of land with breath taking views of Camels Hump and the Green Mountains to the West. Fertile land slopes gently to the south as well. The 1st floor of the home offers an enormous open concept kitchen with Brazilian granite countertops. The dining room and living space all flow around a stunning custom crafted chimney and the wood stove. A wrap around deck blurs the indoor/outdoor living space. A laundry room/pantry and full bath round out the first floor. The second floor offers 3 bedrooms, another full bath and more breath taking views to the West. For horse lovers, homesteaders, or anyone who wants a heated shop, the timber framed barn has power, heat, and frost free water. Lots of fencing comes with the property. The house is amazing, and the land and location make this a truly one of a kind property. Don't wait. Schedule your viewing now! †
Property Location
Property Details
| Sold Price $405,000 | Sold Date Jul 2nd, 2020 | |
|---|---|---|
| List Price $420,000 | Total Rooms 11 | List Date May 18th, 2020 |
| MLS# 4805863 | Lot Size 28.840 Acres | Taxes $10,453 |
| Type House | Stories 2 | Road Frontage 631 |
| Bedrooms 3 | Style Contemporary | Water Frontage |
| Full Bathrooms 2 | Finished 2,780 Sqft | Construction No, Existing |
| 3/4 Bathrooms 0 | Above Grade 2,780 Sqft | Seasonal No |
| Half Bathrooms 0 | Below Grade 0 Sqft | Year Built 1999 |
| 1/4 Bathrooms 0 | Garage Size 3 Car | County Washington |
| Interior FeaturesCathedral Ceiling, Ceiling Fan, Dining Area, Hearth, Kitchen Island, Kitchen/Dining, Lead/Stain Glass, Lighting - LED, Natural Light, Natural Woodwork, Wood Stove Hook-up, Laundry - 1st Floor |
|---|
| Equipment & AppliancesWasher, Range-Electric, Dishwasher, Dryer, CO Detector, Irrigation System, Smoke Detectr-Hard Wired, Stove-Wood, Wood Stove |
| Mudroom 20'8" X 7'5", 1st Floor | Kitchen 20'3" X 21'3", 1st Floor | Laundry Room 8'5" X 9'5", 1st Floor |
|---|---|---|
| Dining Room 11' X 10', 1st Floor | Living Room 15'6" X 30', 1st Floor | Office/Study 10' X 12', 2nd Floor |
| Bath - Full 7'3" X 9'6", 1st Floor | Bedroom 9'10" X 24;, 2nd Floor | Bedroom 9'8" X 19', 2nd Floor |
| Bedroom 9'11" X 24', 3rd Floor | Bath - Full 5' X 9'6", 2nd Floor |
| ConstructionTimberframe |
|---|
| Basement |
| Exterior FeaturesBarn, Building, Deck, Garden Space, Outbuilding, Storage, Stable(s) |
| Exterior Wood Siding | Disability Features 1st Floor Full Bathrm, 1st Floor Hrd Surfce Flr, No Stairs from Parking, 1st Floor Laundry |
|---|---|
| Foundation Slab - Concrete | House Color Brown |
| Floors Tile, Wood | Building Certifications |
| Roof Shingle-Architectural | HERS Index |
| DirectionsFrom 302/62 in Barre, Head northeast on VT-14 N/Maple Ave toward Summer St. for 1.4 m, right onto Plainfield Brook Rd for 1.7 miles, turn right on Flood road for .2mi, .4 mi, Turn lft onto Middle Rd .5, rt onto Gonyeau Rd .7 mi, right onto Upper Rd .3m driveway on the left |
|---|
| Lot DescriptionYes, Agricultural Prop, Working Farm, Sloping, Secluded, Mountain View, View, Country Setting, Deed Restricted, Farm, Fields, Pasture, Horse Prop, Dairy Prop, View |
| Garage & Parking Detached, Barn, Heated, Barn, Rec Vehicle, RV Accessible |
| Road Frontage 631 | Water Access |
|---|---|
| Suitable UseHorse/Animal Farm, Land:Mixed, Land:Pasture, Land:Tillable, Land:Woodland, Orchards, Tillable, Woodland | Water Type |
| Driveway Gravel, Crushed/Stone | Water Body |
| Flood Zone No | Zoning Rural Residential |
| School District Twinfield USD 33 | Middle Twinfield Union School |
|---|---|
| Elementary Twinfield Union School | High Twinfield USD #33 |
| Heat Fuel Oil | Excluded |
|---|---|
| Heating/Cool None, Stove - Wood | Negotiable |
| Sewer Private, Private | Parcel Access ROW No |
| Water Private, Drilled Well | ROW for Other Parcel Yes |
| Water Heater Off Boiler | Financing |
| Cable Co Dish | Documents |
| Electric Circuit Breaker(s) | Tax ID 483-152-10107 |

† The remarks published on this webpage originate from Listed By of EXP Realty - Cell: 802-485-9900 via the NNEREN IDX Program and do not represent the views and opinions of Coldwell Banker Hickok & Boardman. Coldwell Banker Hickok & Boardman Realty cannot be held responsible for possible violations of copyright resulting from the posting of any data from the NNEREN IDX Program.

 Back to Search Results
Back to Search Results