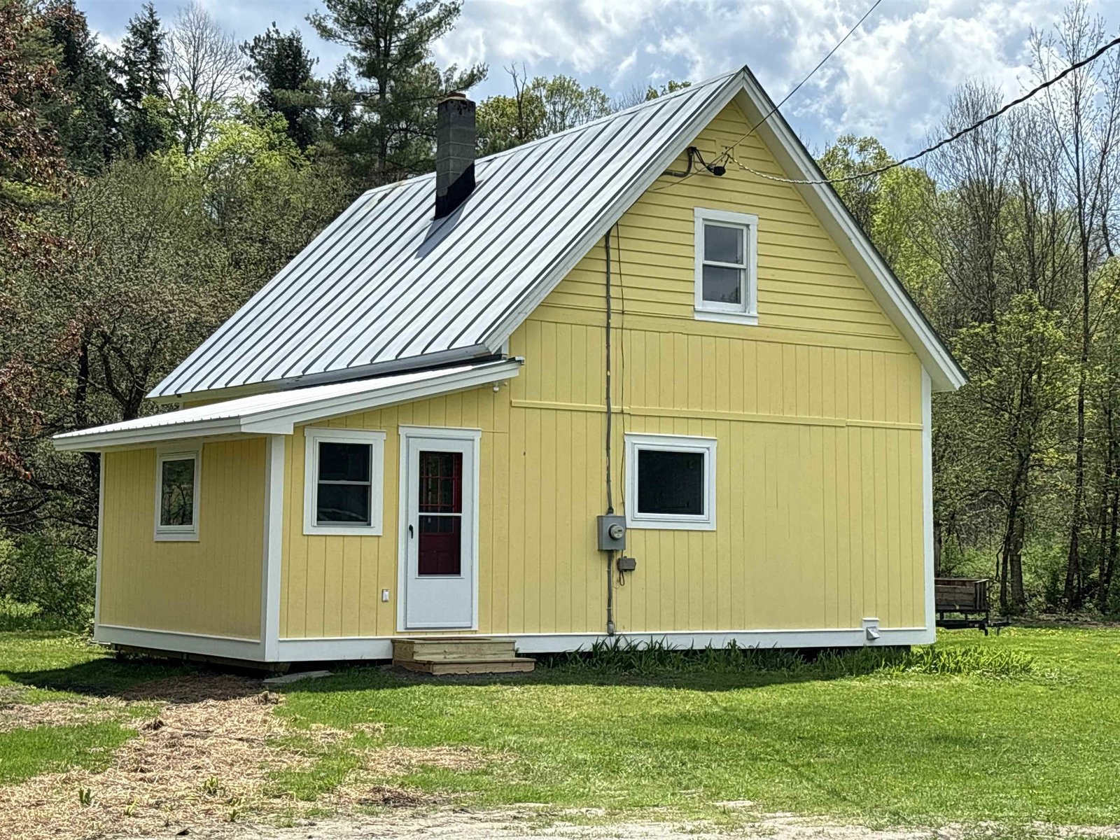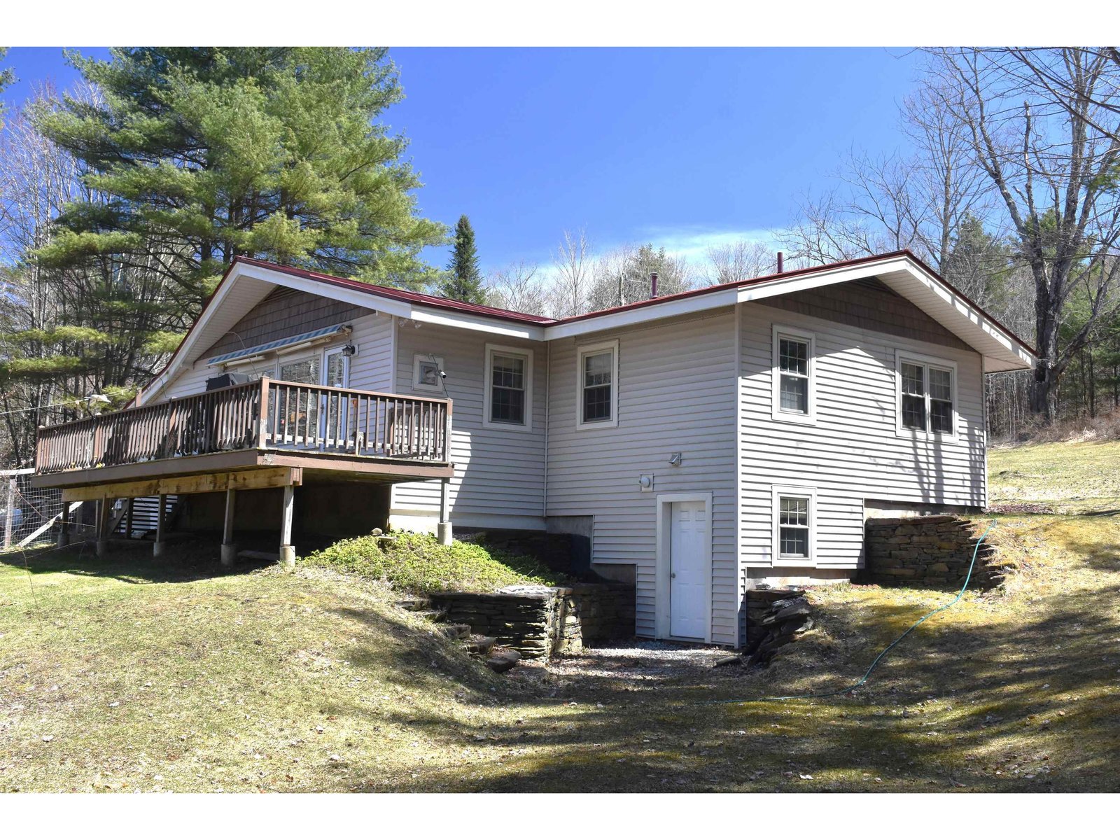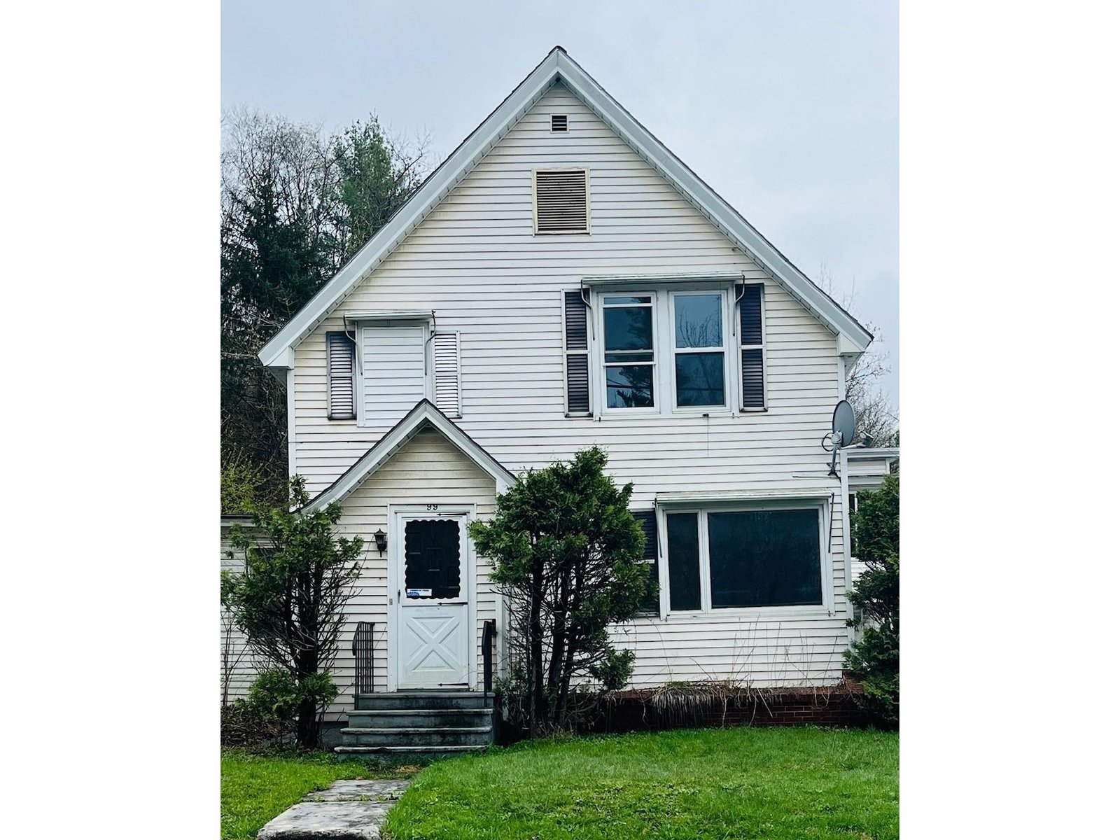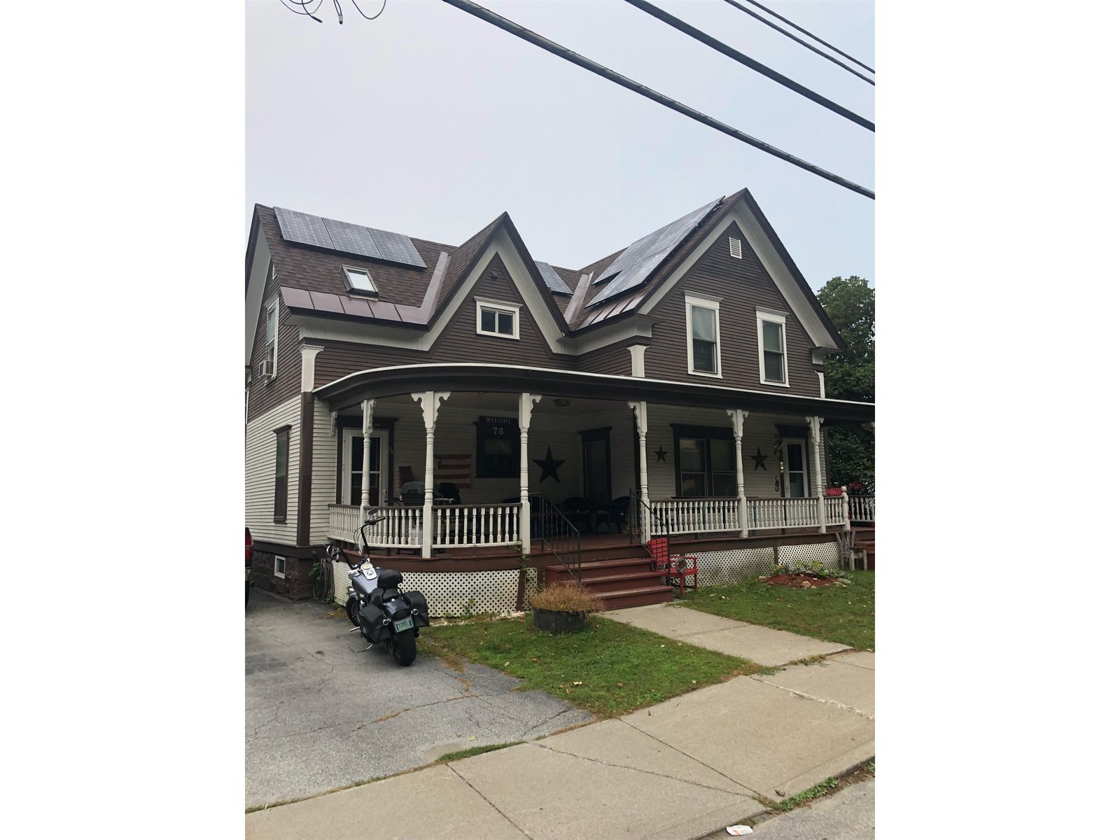Sold Status
$255,000 Sold Price
House Type
3 Beds
3 Baths
1,914 Sqft
Sold By
Similar Properties for Sale
Request a Showing or More Info

Call: 802-863-1500
Mortgage Provider
Mortgage Calculator
$
$ Taxes
$ Principal & Interest
$
This calculation is based on a rough estimate. Every person's situation is different. Be sure to consult with a mortgage advisor on your specific needs.
Washington County
Here is a 3 bed 3 bath 2006 custom built ranch with walkout basement that is highly efficient on a .85 acre attractive lot. This pleasant spot on the edge of a quaint and bustling small town might just be what you're looking for! Want to rent half to cut your expenses? It's set up for a potential in-law apartment as it's already plumbed for a basement kitchen with easy convert off the front entry with secondary walkout. The home has cathedral ceilings, recessed lighting, lovely kitchen with custom oak cabinetry and 7 speaker wired Sony surround sound system. It is made to entertain. With a gorgeous back yard with full length Trex deck with cable railing decorators, you can watch the kids or pets without visual obstruction. First floor laundry is so handy. Master suite has desired separation. Office and the plumbed in kitchen as well as another 3/4 bath downstairs for the 3rd bedroom and separate sleep study top off the 3 bathrooms! LP for on demand Dual Takagi heat/domestic H/W, grill and dryer is the way to go. High speed internet, Oversized 2 car garage with workshop and a covered Trex front porch are an added bonus. Insulated concrete form basement walls, cellulose and radiant heat throughout, the owner built the home to last, save energy and enjoy to the fullest. †
Property Location
Property Details
| Sold Price $255,000 | Sold Date Sep 21st, 2021 | |
|---|---|---|
| List Price $275,000 | Total Rooms 14 | List Date Jul 1st, 2021 |
| MLS# 4869914 | Lot Size 0.850 Acres | Taxes $4,767 |
| Type House | Stories 1 | Road Frontage 276 |
| Bedrooms 3 | Style Walkout Lower Level, Ranch | Water Frontage 45 |
| Full Bathrooms 3 | Finished 1,914 Sqft | Construction No, Existing |
| 3/4 Bathrooms 0 | Above Grade 1,276 Sqft | Seasonal No |
| Half Bathrooms 0 | Below Grade 638 Sqft | Year Built 2006 |
| 1/4 Bathrooms 0 | Garage Size 2 Car | County Washington |
| Interior FeaturesBar, Ceiling Fan, Home Theatre Wiring, Kitchen/Dining, Laundry Hook-ups, Lighting - LED, Surround Sound Wiring, Vaulted Ceiling, Laundry - 1st Floor |
|---|
| Equipment & AppliancesRefrigerator, Range-Electric, Microwave, Refrigerator, Washer - Energy Star, Stove - Electric, Dryer - Gas, Wall AC Units, , Gas Heater, Radiant, Radiant Floor |
| Great Room 21X16, 1st Floor | Kitchen/Dining 19X15, 1st Floor | Primary Bedroom 13X12, 1st Floor |
|---|---|---|
| Bedroom 8.5X14.3, 1st Floor | Laundry Room 5.6X8, 1st Floor | Bath - Full 8.3X7.6, 1st Floor |
| Breezeway 7.4X12, 1st Floor | Den 26.5X26.5, Basement | Breakfast Nook 13.8X9.9, Basement |
| Bath - Full 4.6X9.9, Basement | Office/Study 7X10, Basement | Bedroom 8X10, Basement |
| Bedroom 8X10, Basement | Utility Room 13.8X5, Basement |
| ConstructionInsulated Concrete Forms, Wood Frame, Insulation-FiberglassBlwn, Insulation-Foam, Metal, Wood Frame |
|---|
| BasementWalkout, Concrete, Partially Finished, Interior Stairs, Frost Wall, Full, Partially Finished, Stairs - Interior, Walkout, Interior Access |
| Exterior FeaturesGarden Space, Natural Shade, Outbuilding, Porch, Porch - Covered, Private Dock, ROW to Water, Windows - Double Pane |
| Exterior Vinyl, Vertical, Metal, Vinyl, Vinyl Siding, Wood Siding | Disability Features One-Level Home, Bathrm w/tub, Bathrm w/step-in Shower, Access. Common Use Areas, Access. Laundry No Steps, Access. Mailboxes No Step, Access. Parking, Bathroom w/Tub, One-Level Home, 1st Floor Laundry |
|---|---|
| Foundation Below Frostline, Insulated Concrete Forms, Poured Concrete | House Color Light Blue |
| Floors Carpet, Vinyl, Concrete, Wood | Building Certifications |
| Roof Metal, Corrugated | HERS Index |
| DirectionsTraveling E. on US2 in Plainfield Village turn R onto Main St. then R. on to Mill St to left on Brook Rd. First house on left. |
|---|
| Lot DescriptionNo, Waterfront-Paragon, Waterfront, Water View, Level, Stream, Water View, Waterfront |
| Garage & Parking Detached, Heated, Finished, Deeded, 6+ Parking Spaces, Driveway, Off Street, On-Site, Parking Spaces 6+ |
| Road Frontage 276 | Water Access |
|---|---|
| Suitable UseResidential | Water Type Brook/Stream |
| Driveway Gravel, Crushed/Stone | Water Body |
| Flood Zone No | Zoning Village |
| School District Twinfield USD 33 | Middle Twinfield Union School |
|---|---|
| Elementary Twinfield Union School | High Twinfield USD #33 |
| Heat Fuel Wood, Gas-LP/Bottle | Excluded |
|---|---|
| Heating/Cool Radiant, Multi Zone, In Floor | Negotiable |
| Sewer Public Available, Public, Public Sewer at Street, Public Sewer On-Site | Parcel Access ROW |
| Water Public, Public Water - At Street, Public Water - On-Site | ROW for Other Parcel |
| Water Heater Domestic, Gas-Lp/Bottle, Tankless, On Demand, Tankless | Financing |
| Cable Co Spectrum | Documents |
| Electric 200 Amp, Circuit Breaker(s), On-Site | Tax ID 483-152-10318 |

† The remarks published on this webpage originate from Listed By Rodney Morin of EXP Realty - Cell: 802-477-3970 via the NNEREN IDX Program and do not represent the views and opinions of Coldwell Banker Hickok & Boardman. Coldwell Banker Hickok & Boardman Realty cannot be held responsible for possible violations of copyright resulting from the posting of any data from the NNEREN IDX Program.

 Back to Search Results
Back to Search Results










