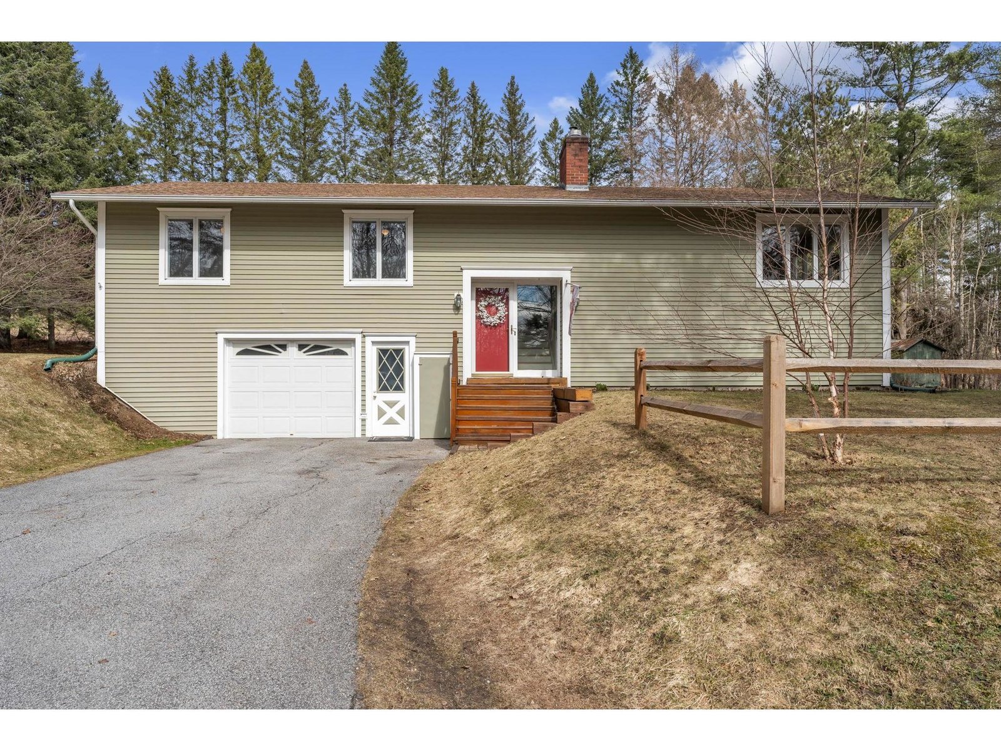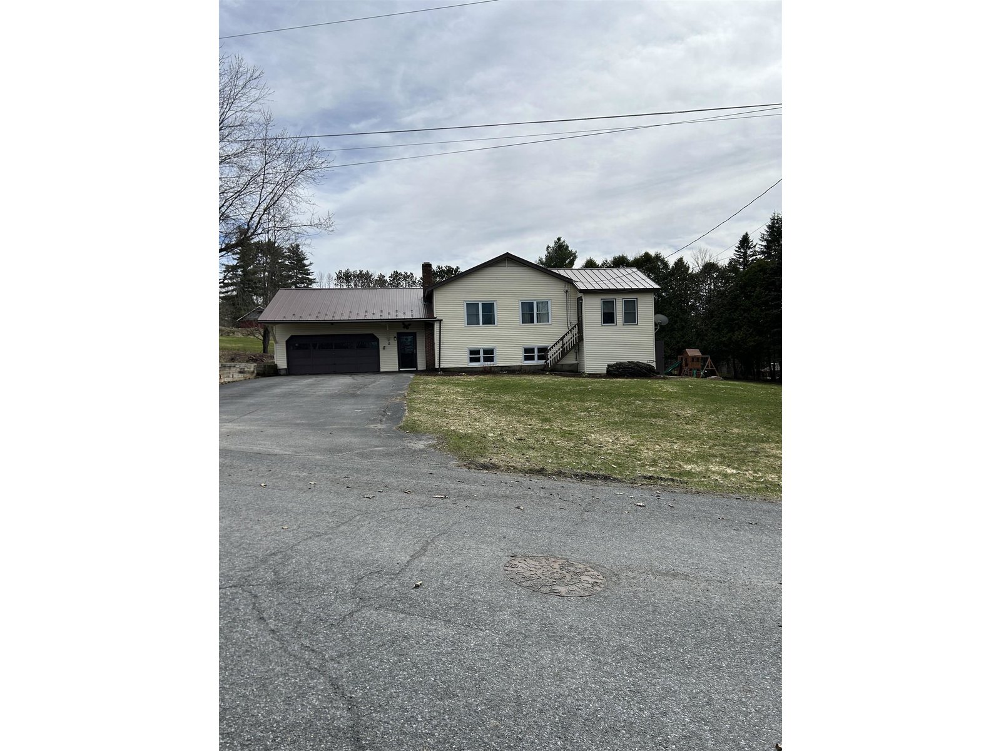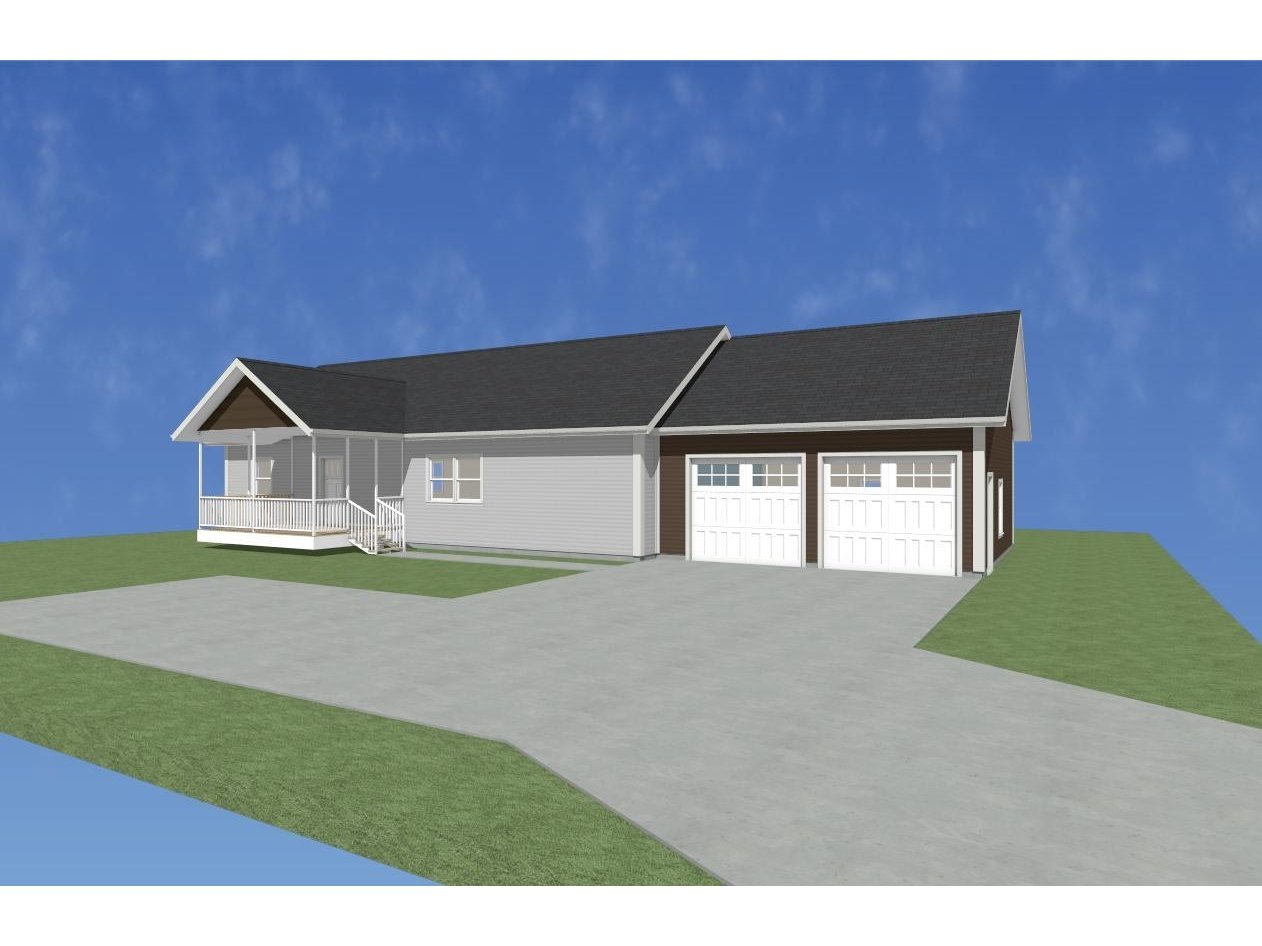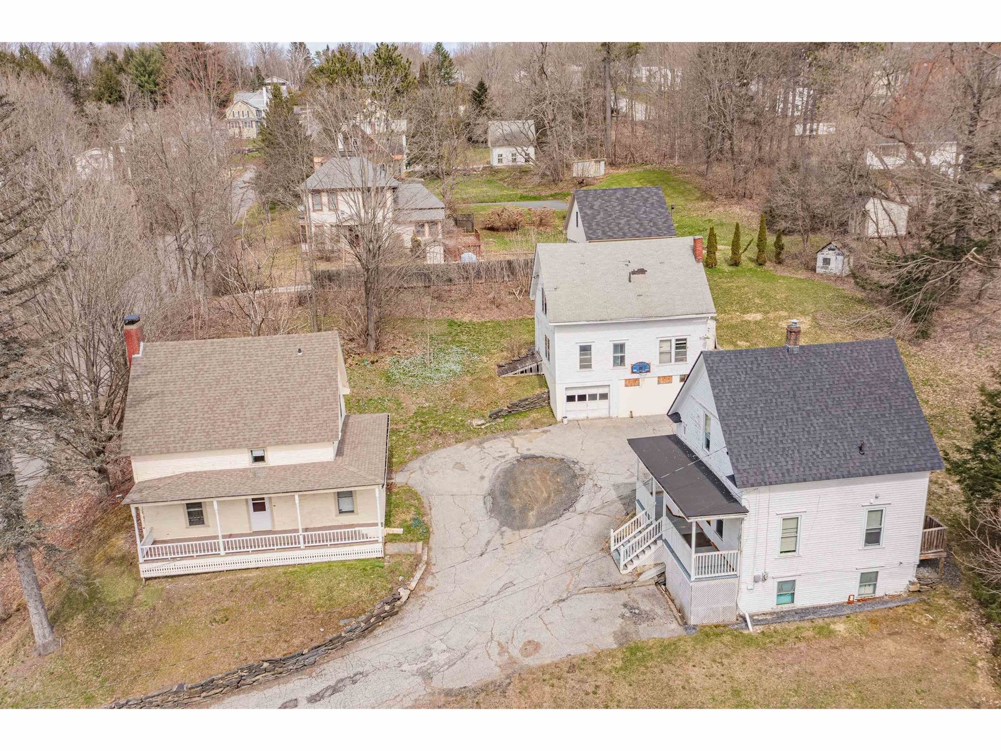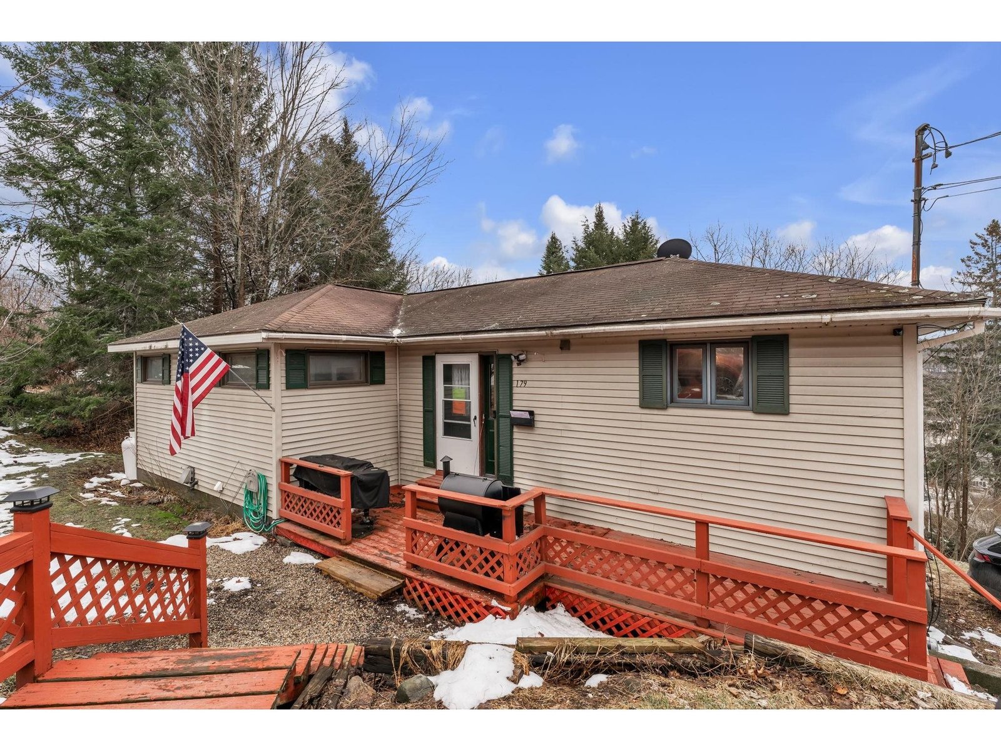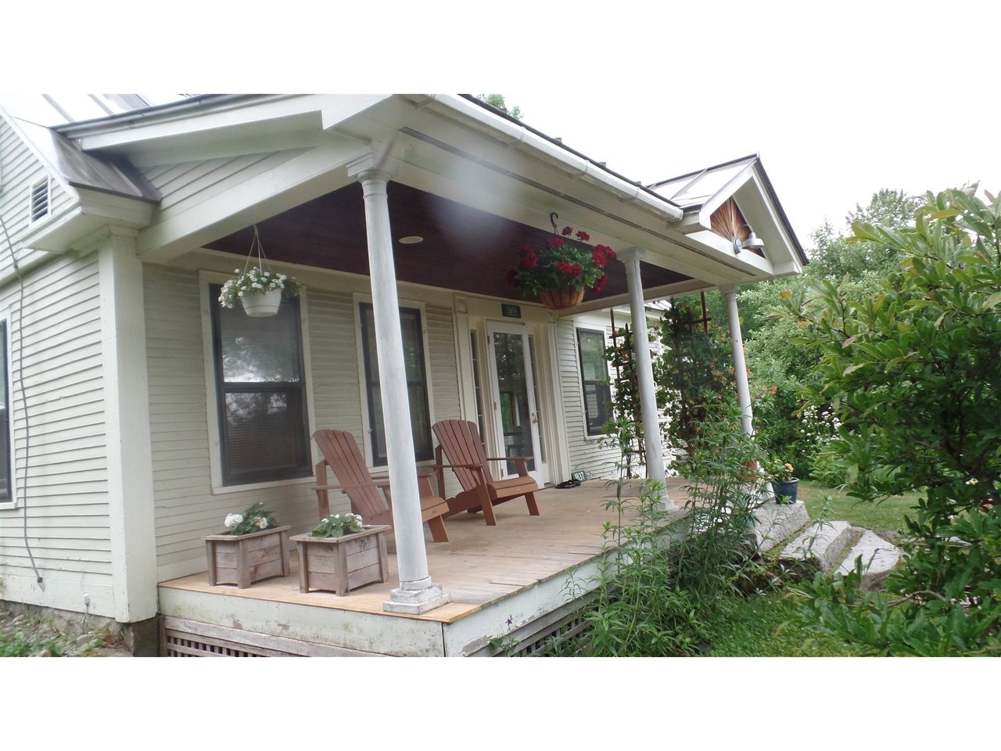Sold Status
$364,000 Sold Price
House Type
4 Beds
3 Baths
2,210 Sqft
Sold By Flex Realty
Similar Properties for Sale
Request a Showing or More Info

Call: 802-863-1500
Mortgage Provider
Mortgage Calculator
$
$ Taxes
$ Principal & Interest
$
This calculation is based on a rough estimate. Every person's situation is different. Be sure to consult with a mortgage advisor on your specific needs.
Washington County
A historic farmhouse with all the vintage charm but with super modern additions like a new kitchen, a music room with a cathedral ceiling, radaint floor heat in the polished concrete floor and wrap around windows to let sun and breeze stream through...an added bath room has a glorious black granite tub. Hardwood floors are mixed with beautiful ceramic tiles at entry and in bathrooms. A large stone patio and a deck are located in the back of the house--the perfect place to enjoy the sweet sounds of the babbling brook which has a series of little waterfalls. The brook is the best place to sit and dabble your toes or take a quick dunk on those few super hot days. Gorgeous landscaping with perennials, fruit trees, stone work, salvaged school house bricks and more. Life on a quiet village back road doesn't get much better than this! †
Property Location
Property Details
| Sold Price $364,000 | Sold Date Nov 4th, 2020 | |
|---|---|---|
| List Price $359,000 | Total Rooms 9 | List Date Jun 26th, 2020 |
| MLS# 4813893 | Lot Size 9.300 Acres | Taxes $6,290 |
| Type House | Stories 1 1/2 | Road Frontage 200 |
| Bedrooms 4 | Style Cape | Water Frontage |
| Full Bathrooms 1 | Finished 2,210 Sqft | Construction No, Existing |
| 3/4 Bathrooms 1 | Above Grade 2,210 Sqft | Seasonal No |
| Half Bathrooms 1 | Below Grade 0 Sqft | Year Built 1937 |
| 1/4 Bathrooms 0 | Garage Size 2 Car | County Washington |
| Interior FeaturesCathedral Ceiling, Ceiling Fan, Dining Area, Kitchen/Dining, Kitchen/Family, Kitchen/Living, Living/Dining, Skylight, Walk-in Closet, Laundry - Basement |
|---|
| Equipment & AppliancesRefrigerator, Range-Gas, Dishwasher, Washer, Dryer, Stove-Wood |
| Living/Dining 22x13, 1st Floor | Kitchen 9.4x8.2, 1st Floor | Den 11.2x15.4, 1st Floor |
|---|---|---|
| Bedroom 22x11, 1st Floor | Great Room 13.3x15.6, 1st Floor | Bedroom 9.3x15.5, 2nd Floor |
| Bedroom 11.6x8, 2nd Floor | Bedroom 10.3x17.9, 2nd Floor | Office/Study 11.6x8, 2nd Floor |
| ConstructionWood Frame |
|---|
| BasementInterior, None |
| Exterior FeaturesBarn, Deck, Patio, Porch - Covered |
| Exterior Wood | Disability Features |
|---|---|
| Foundation Concrete | House Color |
| Floors Slate/Stone, Hardwood, Ceramic Tile | Building Certifications |
| Roof Shingle | HERS Index |
| DirectionsFrom Plainfield take East Hill Road out to the corner of Spruce Mountain Road, House will be on left. Sign on property. |
|---|
| Lot Description, Level, Waterfall, Landscaped, Wooded, Country Setting, Wooded |
| Garage & Parking Detached, Barn, Storage Above |
| Road Frontage 200 | Water Access |
|---|---|
| Suitable Use | Water Type |
| Driveway Crushed/Stone | Water Body |
| Flood Zone No | Zoning Rural Reservation |
| School District Twinfield USD 33 | Middle Twinfield Union School |
|---|---|
| Elementary Twinfield Union School | High Twinfield USD #33 |
| Heat Fuel Oil | Excluded The Elm Wood Stove |
|---|---|
| Heating/Cool None, Hot Water | Negotiable |
| Sewer Septic | Parcel Access ROW |
| Water Spring | ROW for Other Parcel |
| Water Heater Tank, Gas-Lp/Bottle, Owned | Financing |
| Cable Co | Documents Property Disclosure, Deed, Tax Map |
| Electric Circuit Breaker(s) | Tax ID 483-152-10150 |

† The remarks published on this webpage originate from Listed By Sue Aldrich of Coldwell Banker Classic Properties via the NNEREN IDX Program and do not represent the views and opinions of Coldwell Banker Hickok & Boardman. Coldwell Banker Hickok & Boardman Realty cannot be held responsible for possible violations of copyright resulting from the posting of any data from the NNEREN IDX Program.

 Back to Search Results
Back to Search Results