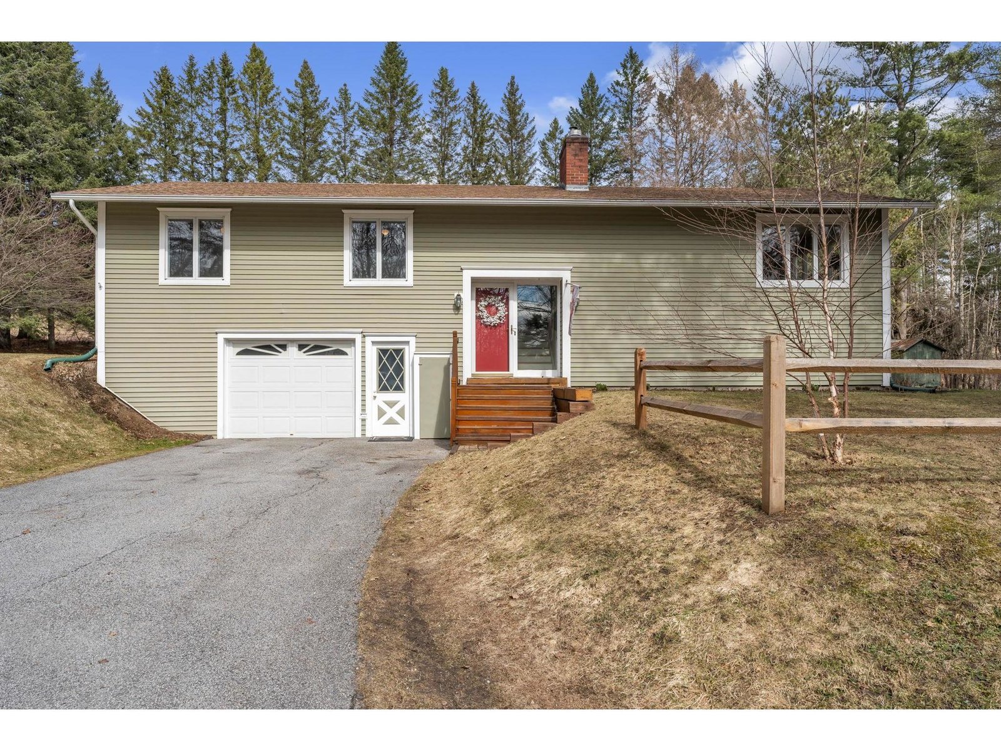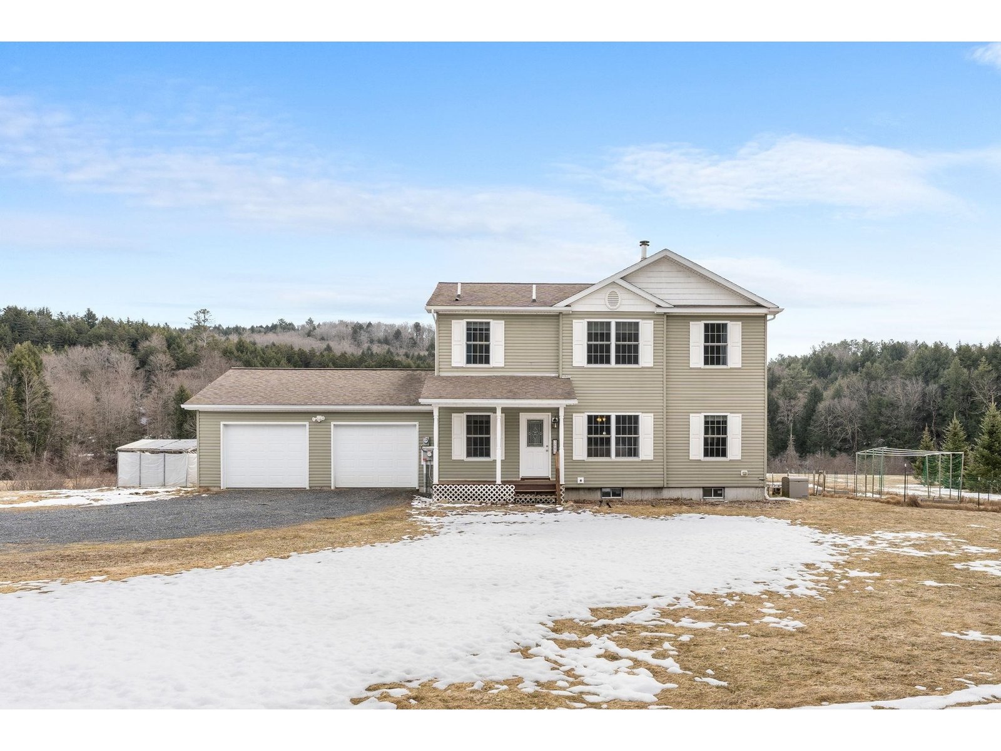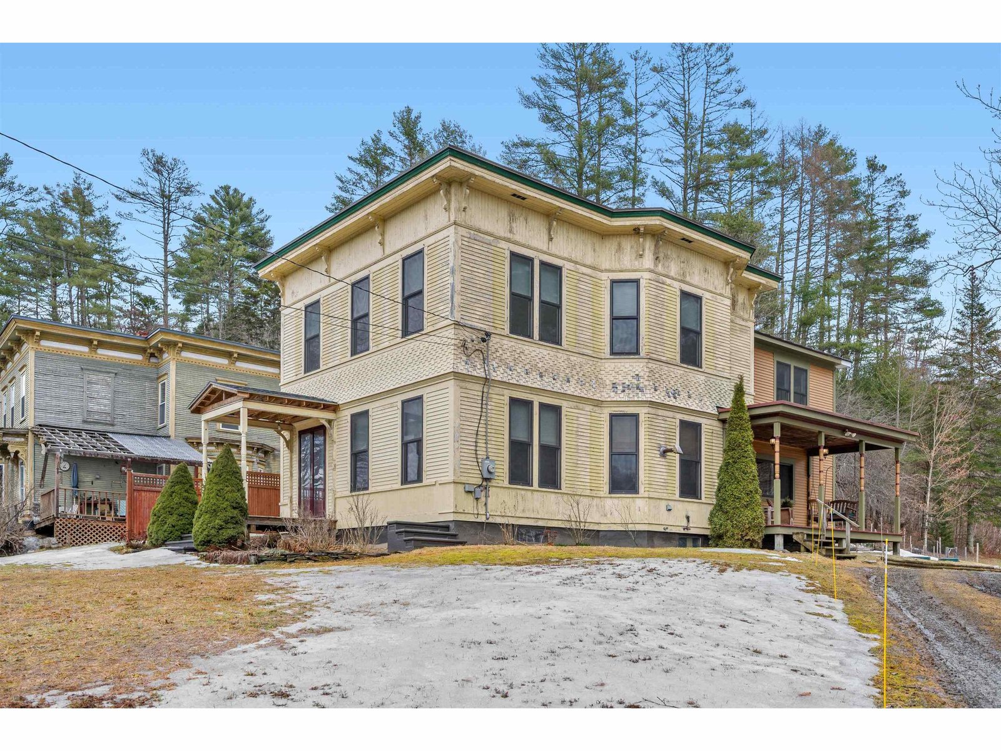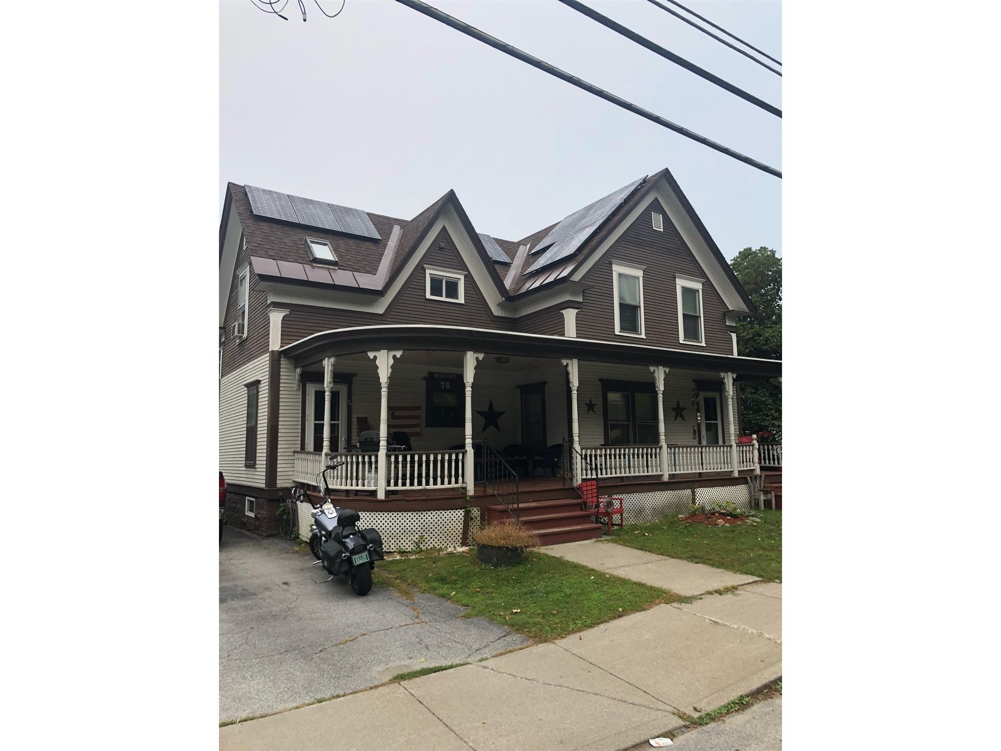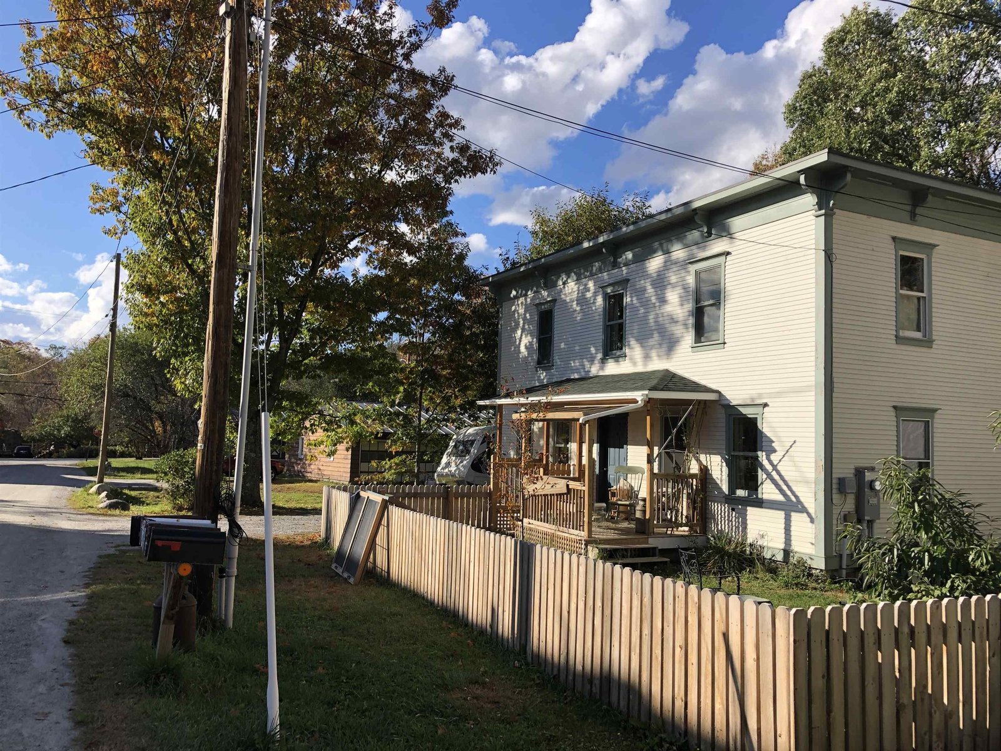Sold Status
$380,000 Sold Price
House Type
4 Beds
2 Baths
1,850 Sqft
Sold By KW Vermont
Similar Properties for Sale
Request a Showing or More Info

Call: 802-863-1500
Mortgage Provider
Mortgage Calculator
$
$ Taxes
$ Principal & Interest
$
This calculation is based on a rough estimate. Every person's situation is different. Be sure to consult with a mortgage advisor on your specific needs.
Washington County
Gorgeous post and beam home in the heart of Plainfield Village. If you are looking for a bright sunny home in a neighborhood, this is a must see! Great natural light with tons of windows. Hardwood maple and tile on main floor, with charming pine upstairs. Energy efficient home with heat exchange ventilation system and Hearthstone wood stove in living room. On a quiet dirt road, an easy walk to the Plainfield Co-op, Positive Pie, Farmers market, and the Plainfield Opera House. This home provides the convenience of village living, with a feeling of privacy. Covered, south facing, front porch captures the afternoon sun perfectly. Spacious, fenced in back yard, surrounded by woods, provides ample room for gatherings as well as gardening. Mature perennial and vegetable gardens in place. Full footprint basement provides ample storage as well as space for a home gym or future family room. Only 15 minutes to downtown Montpelier or Barre. This neighborhood home is perfectly situated to take advantage of local community. Come see this move in ready home before it gets snapped up! Open house 2/18 9:00-12:00 †
Property Location
Property Details
| Sold Price $380,000 | Sold Date Apr 27th, 2023 | |
|---|---|---|
| List Price $375,000 | Total Rooms 7 | List Date Feb 16th, 2023 |
| MLS# 4943412 | Lot Size 0.190 Acres | Taxes $5,157 |
| Type House | Stories 2 | Road Frontage 65 |
| Bedrooms 4 | Style Post and Beam | Water Frontage |
| Full Bathrooms 0 | Finished 1,850 Sqft | Construction No, Existing |
| 3/4 Bathrooms 2 | Above Grade 1,850 Sqft | Seasonal No |
| Half Bathrooms 0 | Below Grade 0 Sqft | Year Built 2007 |
| 1/4 Bathrooms 0 | Garage Size 1 Car | County Washington |
| Interior FeaturesCeiling Fan, Kitchen/Dining, Natural Light, Window Treatment, Laundry - 2nd Floor |
|---|
| Equipment & AppliancesWasher, Refrigerator, Dishwasher, Dryer, Stove - Gas, Enrgy Recvry Ventlatr Unt, Stove-Wood, Wood Stove |
| ConstructionPost and Beam |
|---|
| BasementInterior, Climate Controlled, Concrete, Concrete Floor, Interior Access |
| Exterior FeaturesFence - Full, Garden Space, Porch - Covered |
| Exterior Clapboard, Wood Siding | Disability Features |
|---|---|
| Foundation Concrete | House Color |
| Floors Tile, Wood | Building Certifications |
| Roof Membrane | HERS Index |
| Directions |
|---|
| Lot Description, Level, Open |
| Garage & Parking Detached, |
| Road Frontage 65 | Water Access |
|---|---|
| Suitable Use | Water Type |
| Driveway Gravel | Water Body |
| Flood Zone No | Zoning Single Family Residential |
| School District Plainfield | Middle Twinfield Union School |
|---|---|
| Elementary Twinfield Union School | High Twinfield USD #33 |
| Heat Fuel Wood, Gas-LP/Bottle | Excluded |
|---|---|
| Heating/Cool None, Hot Water, Baseboard | Negotiable |
| Sewer Public | Parcel Access ROW |
| Water Public | ROW for Other Parcel |
| Water Heater Heat Pump | Financing |
| Cable Co | Documents |
| Electric 200 Amp | Tax ID 483-152-10003 |

† The remarks published on this webpage originate from Listed By Zach Kahn of Central Vermont Real Estate via the NNEREN IDX Program and do not represent the views and opinions of Coldwell Banker Hickok & Boardman. Coldwell Banker Hickok & Boardman Realty cannot be held responsible for possible violations of copyright resulting from the posting of any data from the NNEREN IDX Program.

 Back to Search Results
Back to Search Results