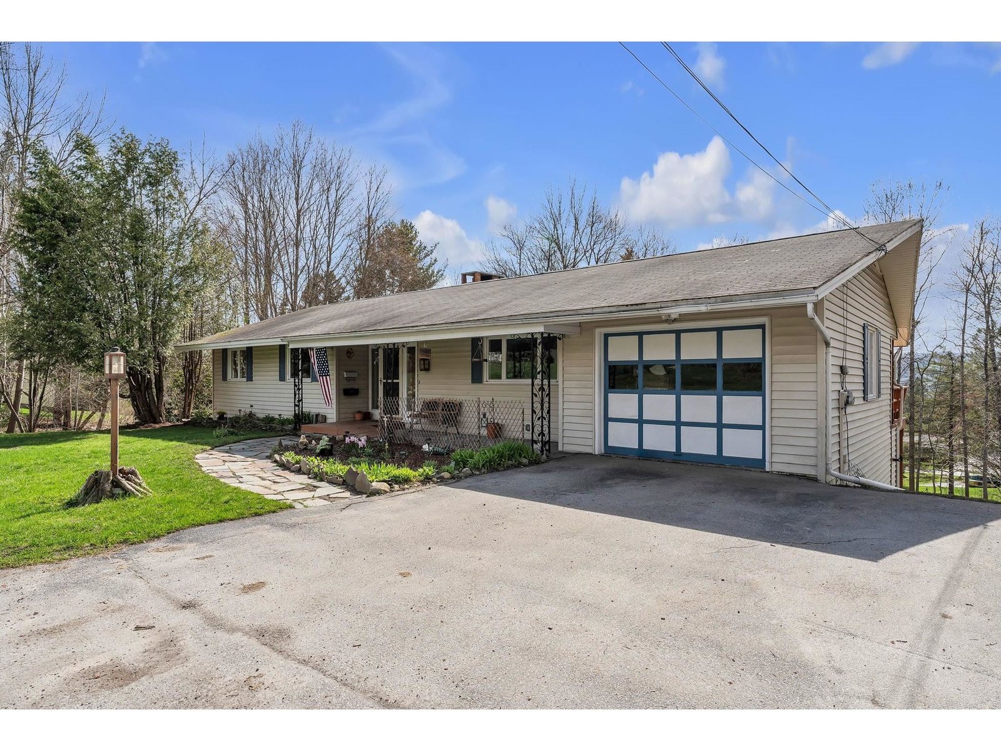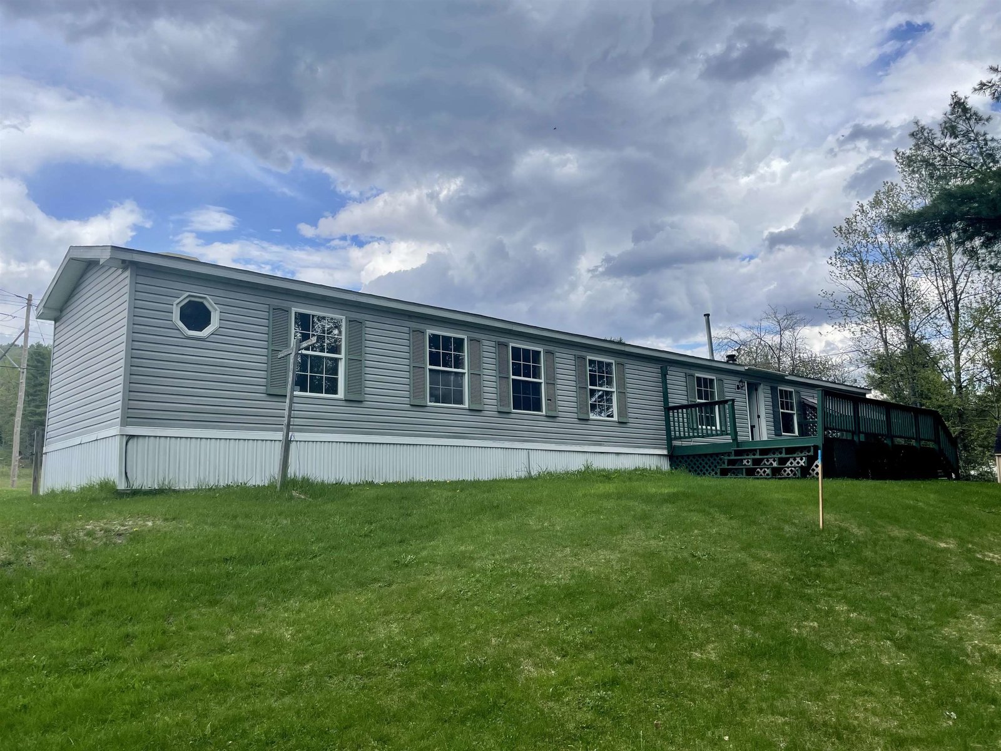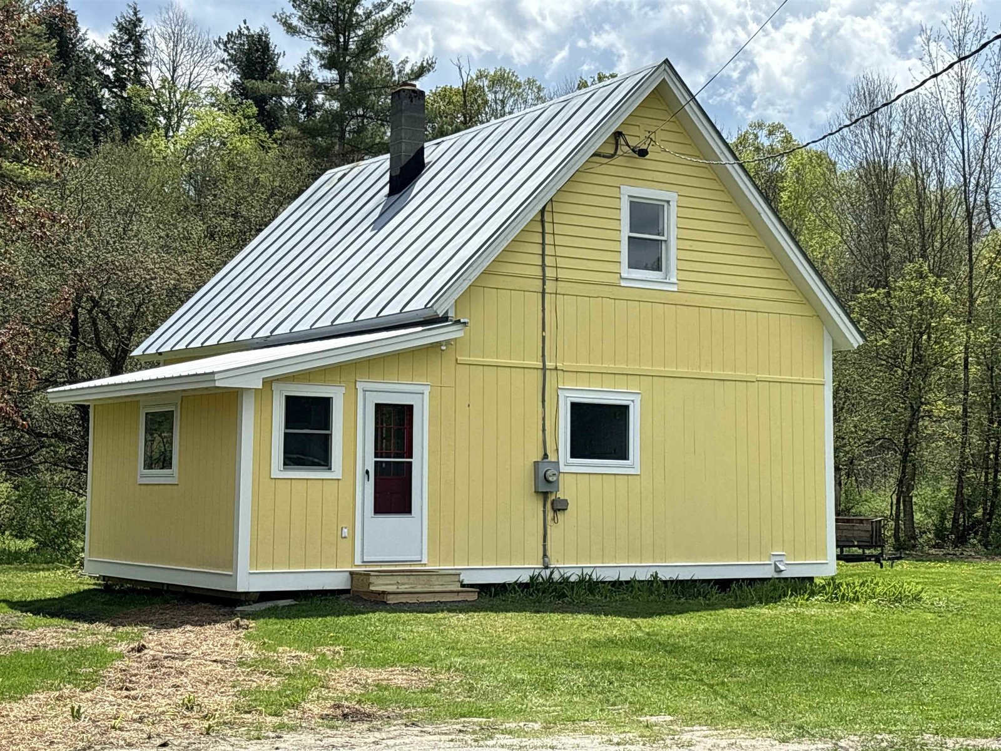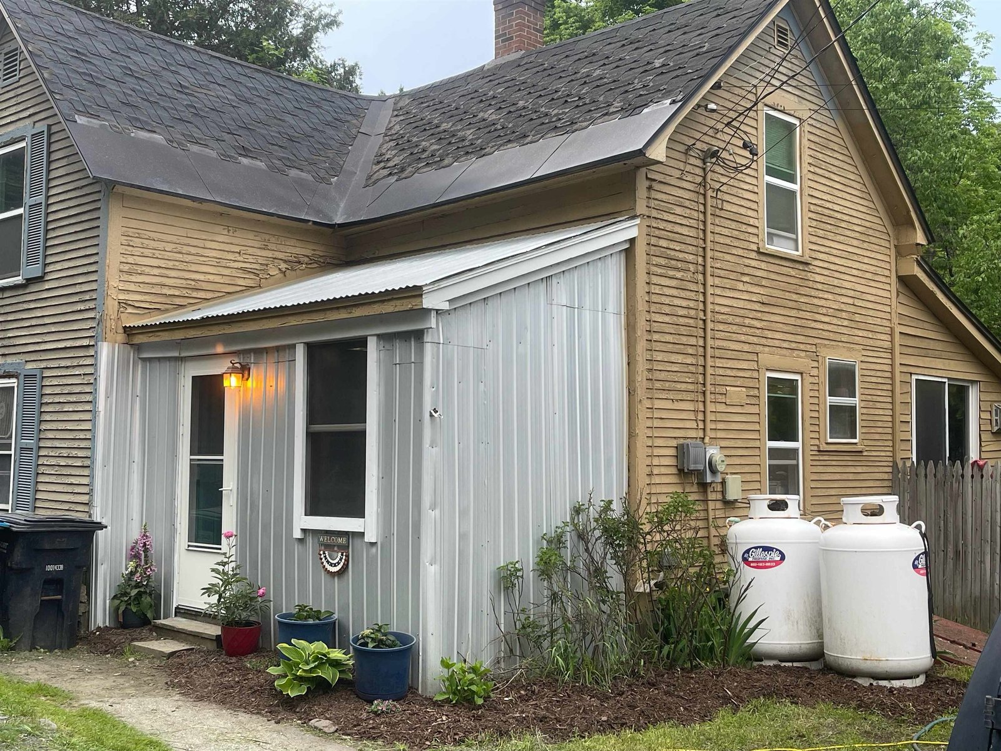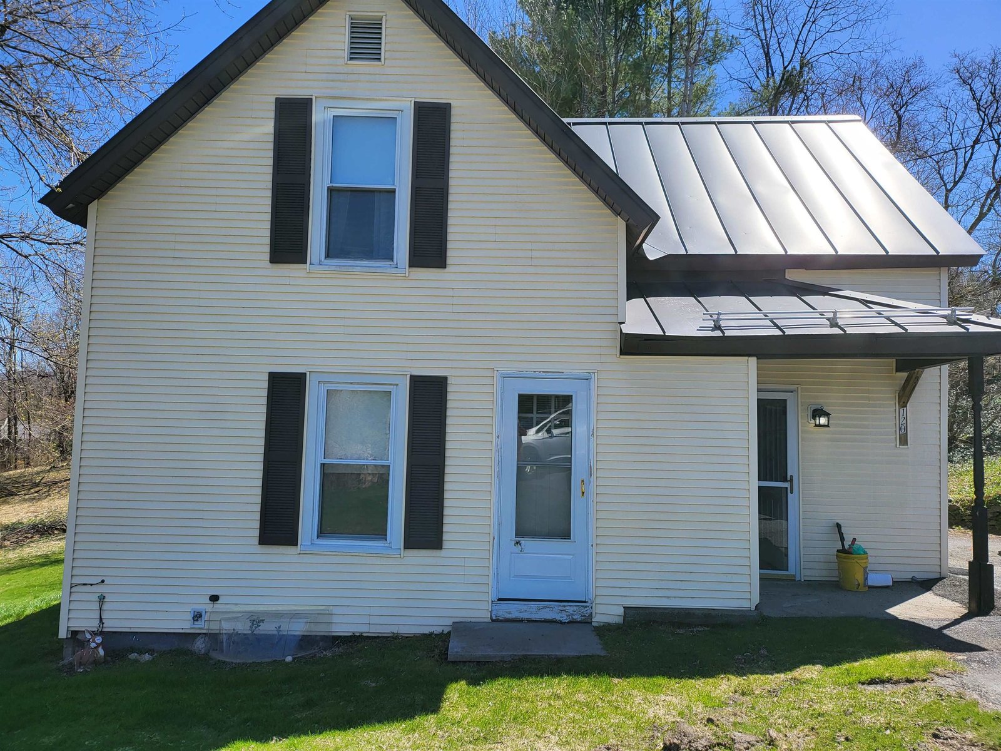Sold Status
$230,000 Sold Price
House Type
3 Beds
1 Baths
2,240 Sqft
Sold By Central Vermont Real Estate
Similar Properties for Sale
Request a Showing or More Info

Call: 802-863-1500
Mortgage Provider
Mortgage Calculator
$
$ Taxes
$ Principal & Interest
$
This calculation is based on a rough estimate. Every person's situation is different. Be sure to consult with a mortgage advisor on your specific needs.
Washington County
This country cottage has an amazing 46.5 acres including some open land, woodland, apple trees and two old springs on the property. This home was renovated in 2009 and includes a new addition, open living spaces and craftsmanship with concrete floors with radiant heating, all clay plaster walls and a kitchen with pantry, concrete countertops and a commercial gas range. First floor laundry too! Studio space, a Baisi wood fired boiler and propane hot water heating systems. Outbuilding last used as a blacksmith shop. †
Property Location
Property Details
| Sold Price $230,000 | Sold Date Dec 30th, 2016 | |
|---|---|---|
| List Price $235,000 | Total Rooms 7 | List Date May 18th, 2016 |
| MLS# 4490891 | Lot Size 46.500 Acres | Taxes $7,230 |
| Type House | Stories 1 1/2 | Road Frontage |
| Bedrooms 3 | Style Cape | Water Frontage |
| Full Bathrooms 1 | Finished 2,240 Sqft | Construction , Existing |
| 3/4 Bathrooms 0 | Above Grade 2,240 Sqft | Seasonal No |
| Half Bathrooms 0 | Below Grade 0 Sqft | Year Built 1920 |
| 1/4 Bathrooms 0 | Garage Size 0 Car | County Washington |
| Interior FeaturesDining Area, Kitchen Island, Kitchen/Dining, Laundry - 1st Floor |
|---|
| Equipment & AppliancesRange-Gas, Refrigerator, Exhaust Hood, Washer, Dryer |
| Kitchen 10'x15', 1st Floor | Dining Room 12'x13', 1st Floor | Living Room 12'x16', 1st Floor |
|---|---|---|
| Family Room 12'x15', 1st Floor | Office/Study 1st Floor | Primary Bedroom 14'x19', 1st Floor |
| Bedroom 10'x14', 2nd Floor | Bedroom 10'x14', 2nd Floor |
| ConstructionWood Frame |
|---|
| BasementInterior, Unfinished, Sump Pump, Interior Stairs |
| Exterior FeaturesOutbuilding, Porch - Covered |
| Exterior Wood | Disability Features Bathrm w/tub, Bathrm w/step-in Shower, Access. Laundry No Steps, 1st Floor Full Bathrm |
|---|---|
| Foundation Stone, Concrete | House Color brown |
| Floors Softwood, Concrete | Building Certifications |
| Roof Metal, Corrugated | HERS Index |
| DirectionsFrom Plainfield Village take Main St. to East Hill Rd. Proceed on East Hill Rd. to the intersection with Brook Rd., go left onto Brook Rd. Second driveway on the left. See mailbox 4247. |
|---|
| Lot Description, Pasture, Fields, Country Setting |
| Garage & Parking , , 3 Parking Spaces |
| Road Frontage | Water Access |
|---|---|
| Suitable Use | Water Type |
| Driveway Gravel | Water Body |
| Flood Zone Unknown | Zoning For/Agr |
| School District Washington Northeast | Middle Twinfield Union School |
|---|---|
| Elementary Twinfield Union School | High Twinfield USD #33 |
| Heat Fuel Gas-LP/Bottle | Excluded |
|---|---|
| Heating/Cool Other, Radiant, Radiator, Other, Hot Water | Negotiable |
| Sewer Septic | Parcel Access ROW |
| Water Drilled Well | ROW for Other Parcel |
| Water Heater Off Boiler | Financing |
| Cable Co | Documents |
| Electric 100 Amp, Circuit Breaker(s) | Tax ID 483-152-10545 |

† The remarks published on this webpage originate from Listed By Nathaniel Malley of KW Vermont via the NNEREN IDX Program and do not represent the views and opinions of Coldwell Banker Hickok & Boardman. Coldwell Banker Hickok & Boardman Realty cannot be held responsible for possible violations of copyright resulting from the posting of any data from the NNEREN IDX Program.

 Back to Search Results
Back to Search Results