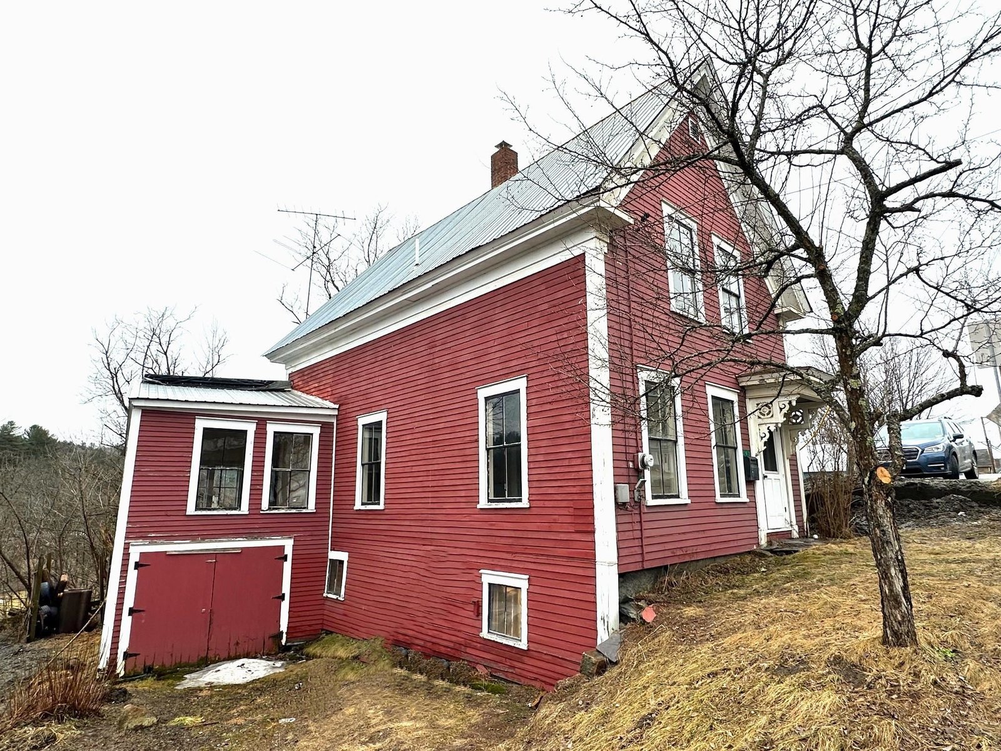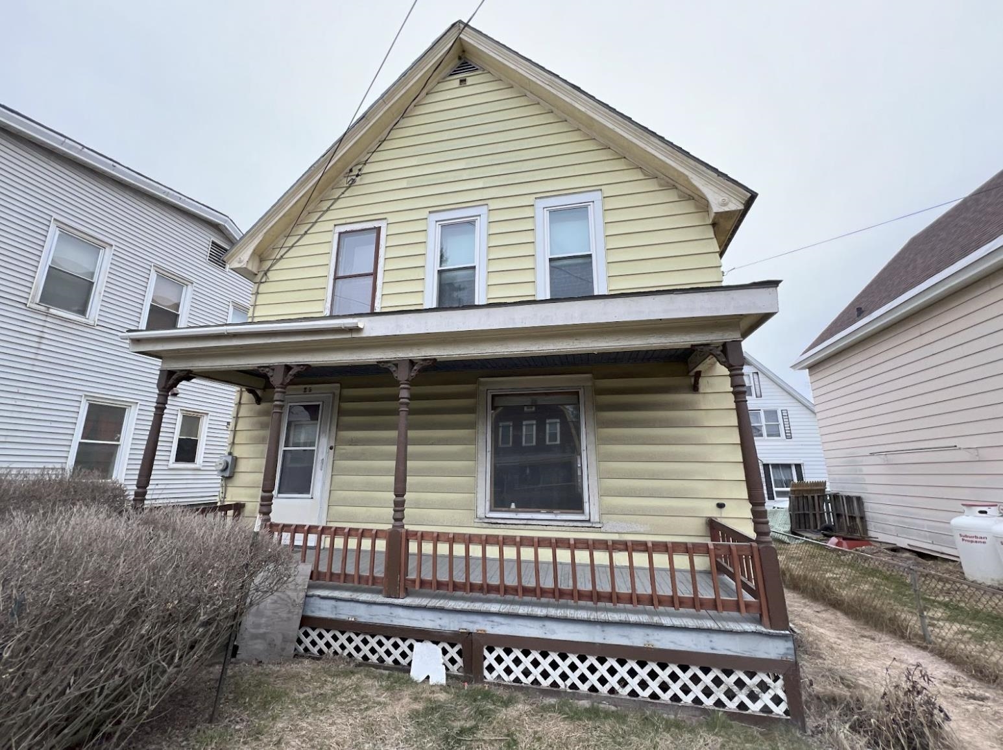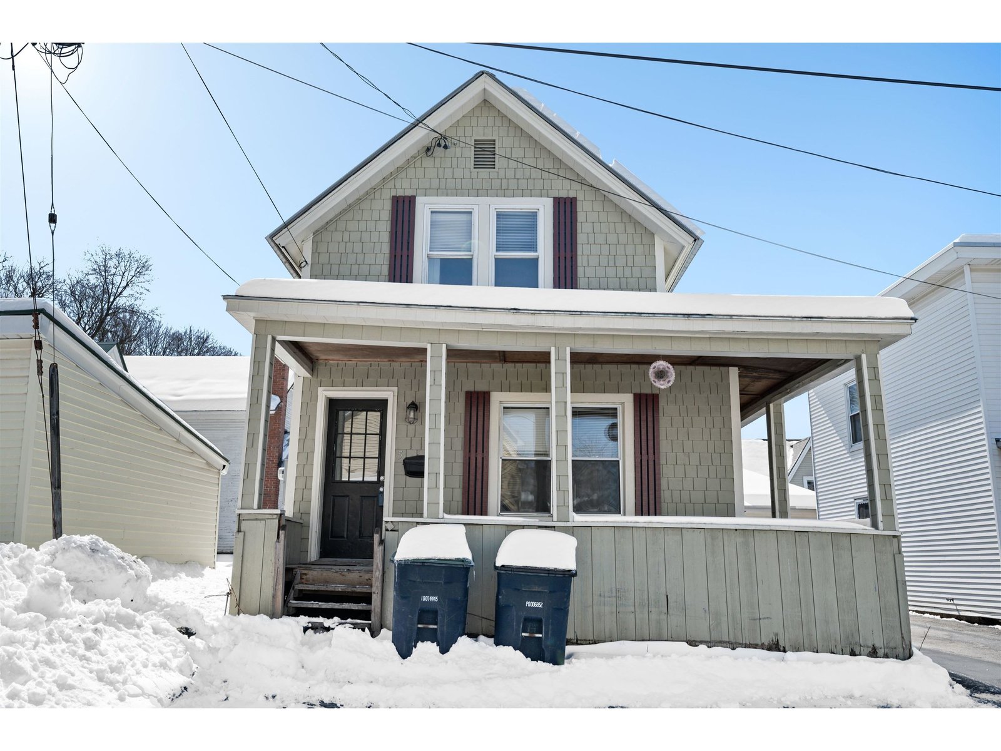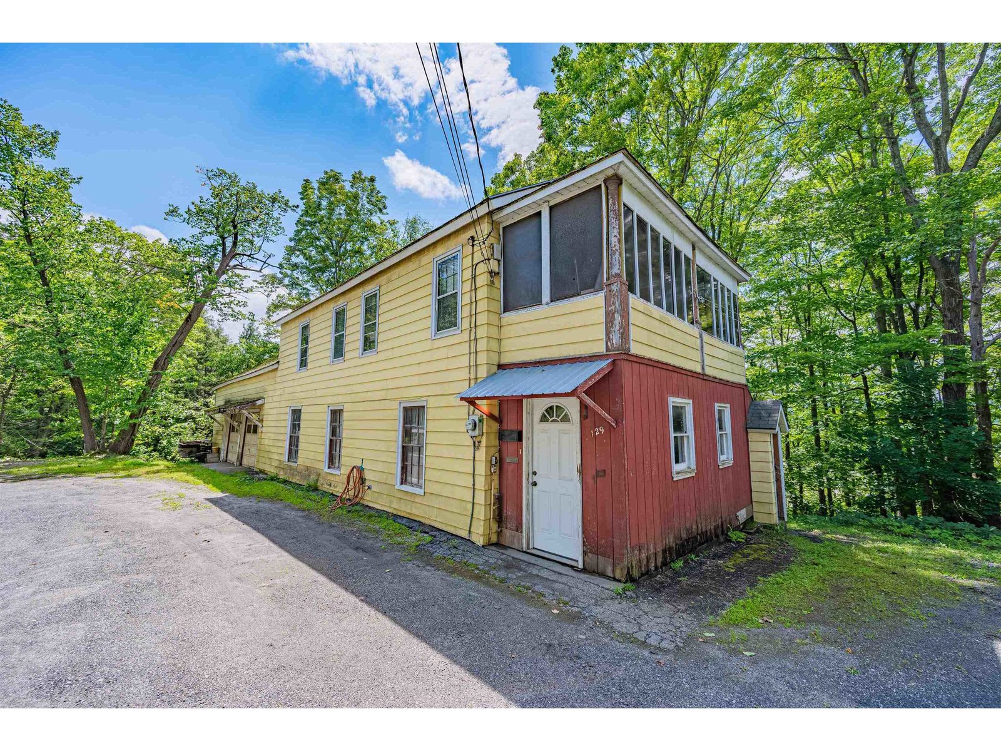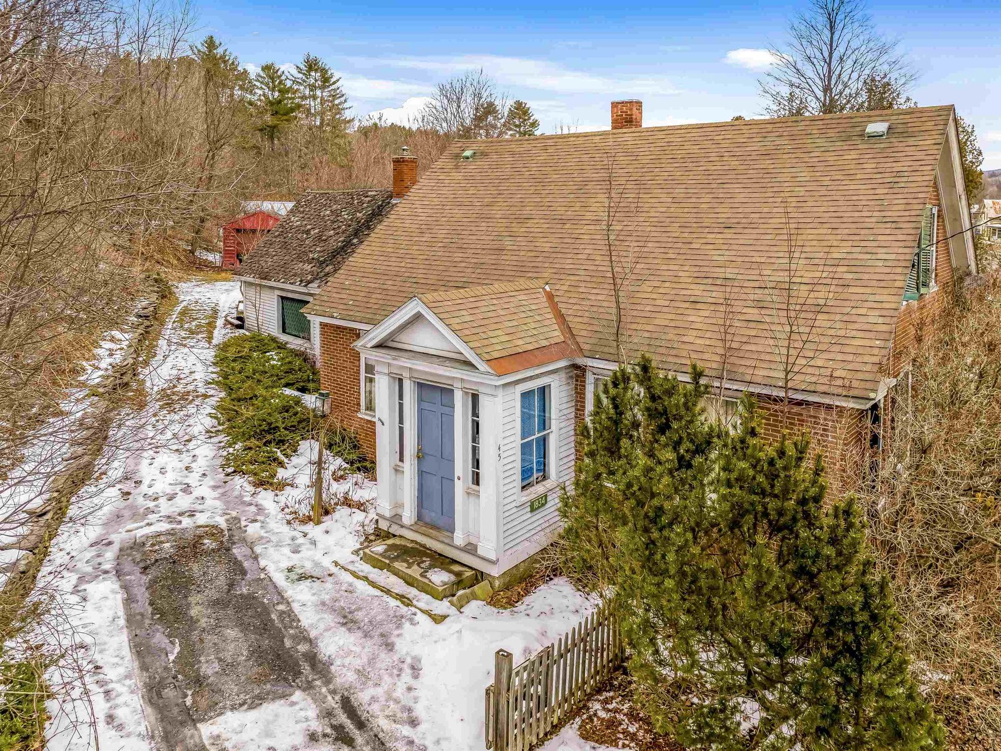Sold Status
$159,000 Sold Price
House Type
3 Beds
2 Baths
1,791 Sqft
Sold By Coldwell Banker Classic Properties
Similar Properties for Sale
Request a Showing or More Info

Call: 802-863-1500
Mortgage Provider
Mortgage Calculator
$
$ Taxes
$ Principal & Interest
$
This calculation is based on a rough estimate. Every person's situation is different. Be sure to consult with a mortgage advisor on your specific needs.
Washington County
Available now is this charming, vintage brick cape in Plainfield village. This classic beauty has everything a historic home should have: wide plank wood floors, exposed beams, functional layout. First floor includes large dining area, separate kitchen, full bathroom, a bedroom and den/office space. There is also a beautiful "summer kitchen" located off the dining area with its own wood stove, exposed beams and plenty of windows. Upstairs are two large bedrooms and a very convenient half bath. The oversized yard includes a level open space that could be great for gardening, a swing-set or a game of bocce! This Plainfield gem has so much to offer. Showings begin Tuesday, February 7th! †
Property Location
Property Details
| Sold Price $159,000 | Sold Date Jun 16th, 2023 | |
|---|---|---|
| List Price $169,000 | Total Rooms 6 | List Date Feb 5th, 2023 |
| MLS# 4942443 | Lot Size 0.670 Acres | Taxes $3,732 |
| Type House | Stories 1 1/2 | Road Frontage 50 |
| Bedrooms 3 | Style Historic Vintage, Cape, Post and Beam | Water Frontage |
| Full Bathrooms 1 | Finished 1,791 Sqft | Construction No, Existing |
| 3/4 Bathrooms 0 | Above Grade 1,791 Sqft | Seasonal No |
| Half Bathrooms 1 | Below Grade 0 Sqft | Year Built 1834 |
| 1/4 Bathrooms 0 | Garage Size Car | County Washington |
| Interior Features |
|---|
| Equipment & Appliances, Stove-Wood, Wood Stove |
| Kitchen 1st Floor | Dining Room 1st Floor | Den 1st Floor |
|---|---|---|
| Living Room 1st Floor | Bedroom 1st Floor | Bath - Full 1st Floor |
| Bedroom 2nd Floor | Bath - 1/2 2nd Floor | Bedroom 2nd Floor |
| ConstructionWood Frame |
|---|
| BasementInterior, Interior Stairs, Crawl Space, Dirt, Stairs - Interior |
| Exterior FeaturesGarden Space, Natural Shade |
| Exterior Clapboard, Brick | Disability Features |
|---|---|
| Foundation Granite | House Color Brick |
| Floors Vinyl, Softwood, Hardwood | Building Certifications |
| Roof Shingle-Other | HERS Index |
| DirectionsFollow Route 2 to Plainfield; house is after the P Pie fork on the left. |
|---|
| Lot Description, Sloping, Level, Street Lights |
| Garage & Parking , |
| Road Frontage 50 | Water Access |
|---|---|
| Suitable Use | Water Type |
| Driveway Crushed/Stone | Water Body |
| Flood Zone No | Zoning Res/Comm |
| School District Twinfield USD 33 | Middle |
|---|---|
| Elementary | High |
| Heat Fuel Wood, Oil | Excluded |
|---|---|
| Heating/Cool None, Hot Air, Stove - Wood | Negotiable |
| Sewer Public | Parcel Access ROW |
| Water Public | ROW for Other Parcel |
| Water Heater Owned | Financing |
| Cable Co | Documents |
| Electric 100 Amp | Tax ID 483-152-10553 |

† The remarks published on this webpage originate from Listed By Kate Root of Green Light Real Estate - Barre via the NNEREN IDX Program and do not represent the views and opinions of Coldwell Banker Hickok & Boardman. Coldwell Banker Hickok & Boardman Realty cannot be held responsible for possible violations of copyright resulting from the posting of any data from the NNEREN IDX Program.

 Back to Search Results
Back to Search Results