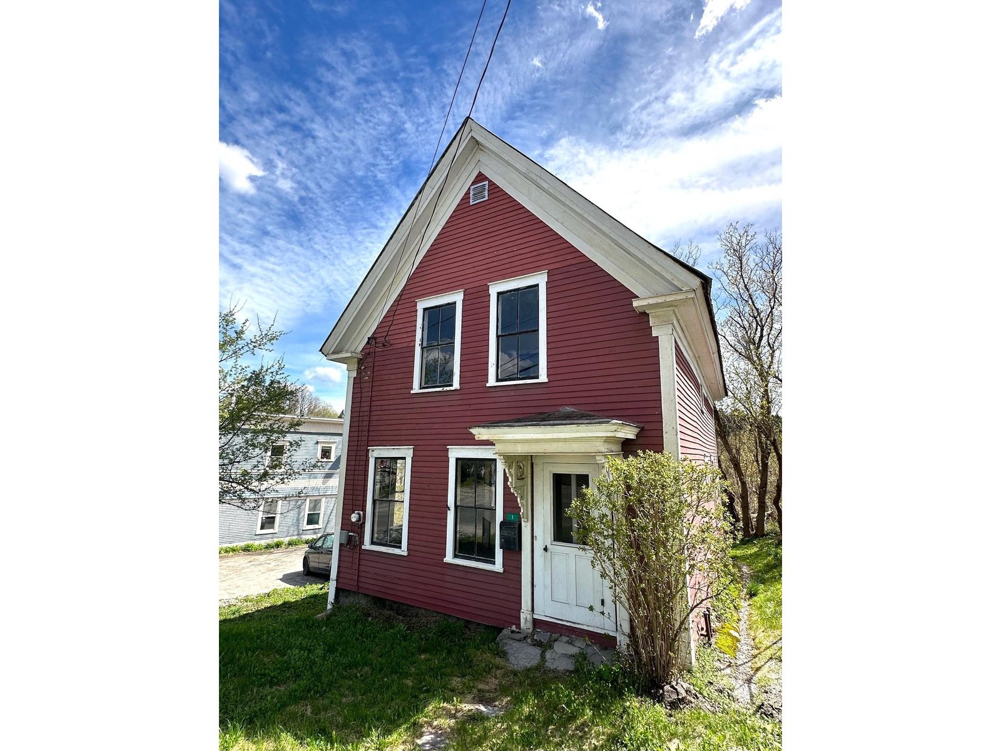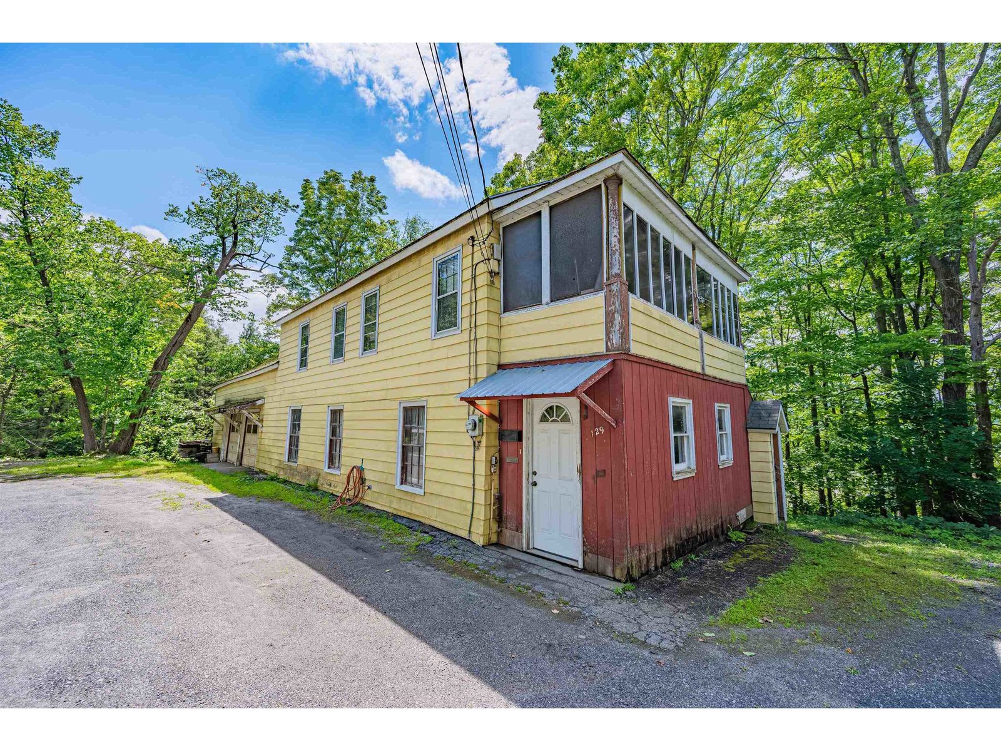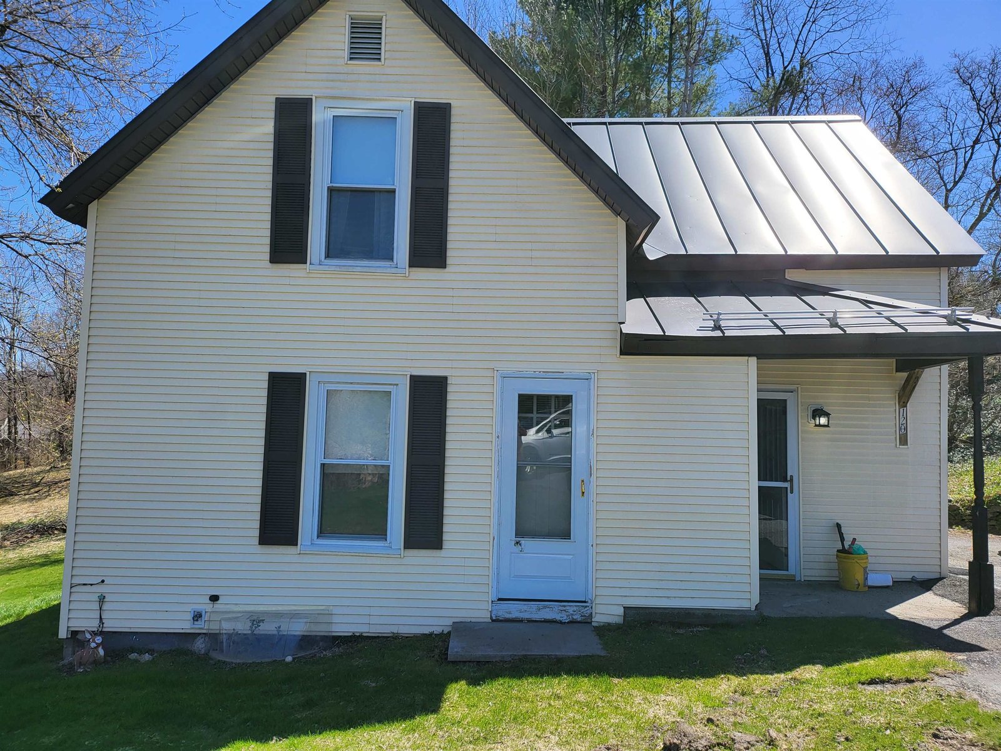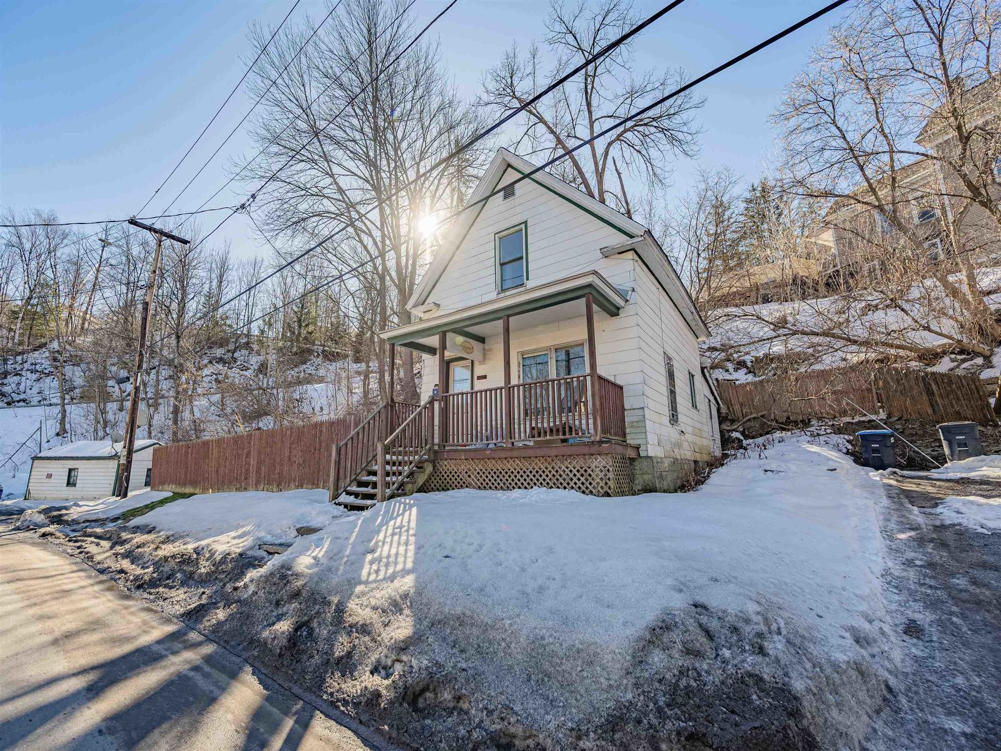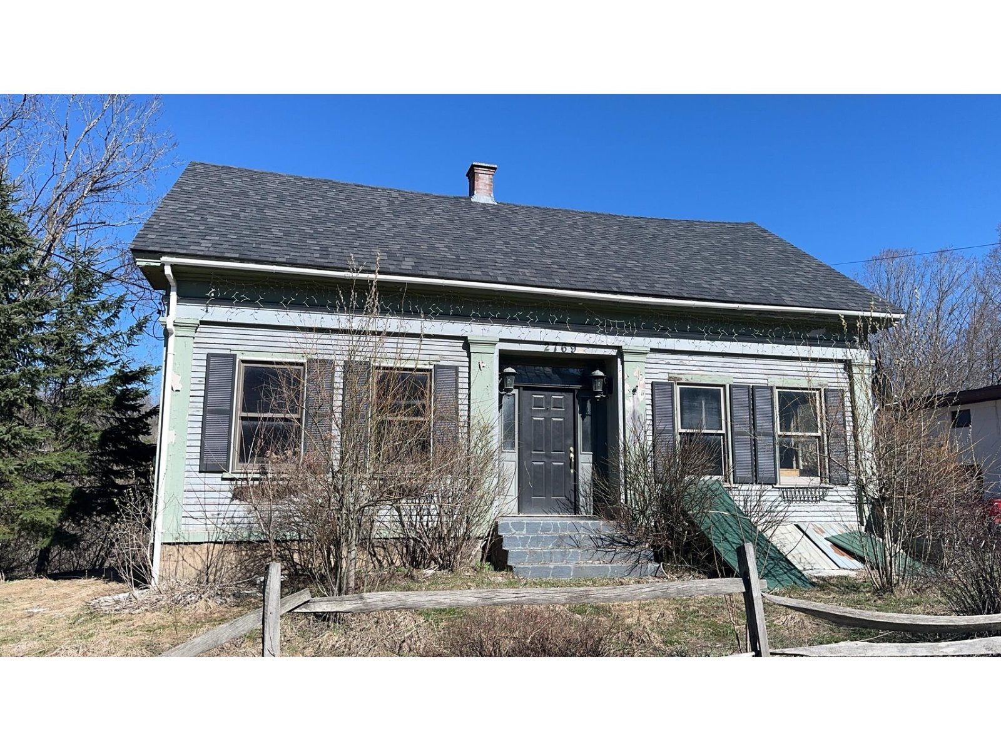712 Spruce Mountain Road Plainfield, Vermont 05667 MLS# 4235325
 Back to Search Results
Next Property
Back to Search Results
Next Property
Sold Status
$124,500 Sold Price
House Type
2 Beds
1 Baths
934 Sqft
Sold By
Similar Properties for Sale
Request a Showing or More Info

Call: 802-863-1500
Mortgage Provider
Mortgage Calculator
$
$ Taxes
$ Principal & Interest
$
This calculation is based on a rough estimate. Every person's situation is different. Be sure to consult with a mortgage advisor on your specific needs.
Washington County
Escape to solitude after a hectic day! Woodland cottage is sited down a long driveway for privacy. Open floorplan when one room blends into the next, this rustic home with softwood floors offers and eat-in kitchen with built-in storage, laundry nook, living room, sleeping nook, full bath with a claw-foot tub, and screened-in porch on the first level. Upstairs, a private bedroom with built-in shelving, and an open hallway. Distant mountain views include Camel's Hump. Sunny exposure. Beautiful poured concrete foundation provides useful basement storage space with walk-outside access. 10'x10' storage shed. Deck. Terraced yard offers flat lawn/potential garden area. Directly abuts 3500+/- acre State Forest. 0.3 mi from the base of Spruce Mountain trailhead to firetower. †
Property Location
Property Details
| Sold Price $124,500 | Sold Date Mar 7th, 2014 | |
|---|---|---|
| List Price $132,500 | Total Rooms 4 | List Date May 3rd, 2013 |
| MLS# 4235325 | Lot Size 9.000 Acres | Taxes $3,411 |
| Type House | Stories 2 | Road Frontage 1300 |
| Bedrooms 2 | Style Cabin | Water Frontage |
| Full Bathrooms 1 | Finished 934 Sqft | Construction Existing |
| 3/4 Bathrooms 0 | Above Grade 934 Sqft | Seasonal No |
| Half Bathrooms 0 | Below Grade 0 Sqft | Year Built 1971 |
| 1/4 Bathrooms 0 | Garage Size 0 Car | County Washington |
| Interior FeaturesKitchen, Living Room, Kitchen/Living, 1st Floor Laundry |
|---|
| Equipment & AppliancesRefrigerator, Washer, Dishwasher, Range-Gas, Dryer, Antenna |
| Primary Bedroom 11'6 x 7'6 2nd Floor | Living Room 14'9 x 9'6 | Kitchen 13'6 x 13' |
|---|---|---|
| Full Bath 1st Floor |
| ConstructionWood Frame, Existing |
|---|
| BasementInterior, Unfinished, Full |
| Exterior FeaturesShed, Deck, Screened Porch |
| Exterior Wood, Shingle | Disability Features |
|---|---|
| Foundation Concrete | House Color Natural |
| Floors Softwood | Building Certifications |
| Roof Shingle-Asphalt | HERS Index |
| DirectionsFrom the intersection of Main Street, Maple Hill and East Hill Roads in Plainfield Village, turn onto East Hill Road. Go 3.7 miles. Left onto Spruce Mountain Road. Go 0.7 miles to house on right. |
|---|
| Lot DescriptionMountain View, Secluded, Trail/Near Trail, Country Setting, Wooded Setting, Rural Setting, Adjoins St/Natl Forest |
| Garage & Parking Driveway |
| Road Frontage 1300 | Water Access |
|---|---|
| Suitable UseNot Applicable | Water Type |
| Driveway Gravel | Water Body |
| Flood Zone No | Zoning For/Agr |
| School District NA | Middle |
|---|---|
| Elementary Twinfield Union School | High Twinfield USD #33 |
| Heat Fuel Wood, Gas-LP/Bottle | Excluded |
|---|---|
| Heating/Cool Stove, Hot Air | Negotiable |
| Sewer 750 Gallon, Concrete | Parcel Access ROW No |
| Water Drilled Well | ROW for Other Parcel No |
| Water Heater Electric | Financing Conventional |
| Cable Co None | Documents Deed, Property Disclosure |
| Electric 100 Amp, Circuit Breaker(s) | Tax ID 48315210227 |

† The remarks published on this webpage originate from Listed By Lori Holt of BHHS Vermont Realty Group/Montpelier via the NNEREN IDX Program and do not represent the views and opinions of Coldwell Banker Hickok & Boardman. Coldwell Banker Hickok & Boardman Realty cannot be held responsible for possible violations of copyright resulting from the posting of any data from the NNEREN IDX Program.

