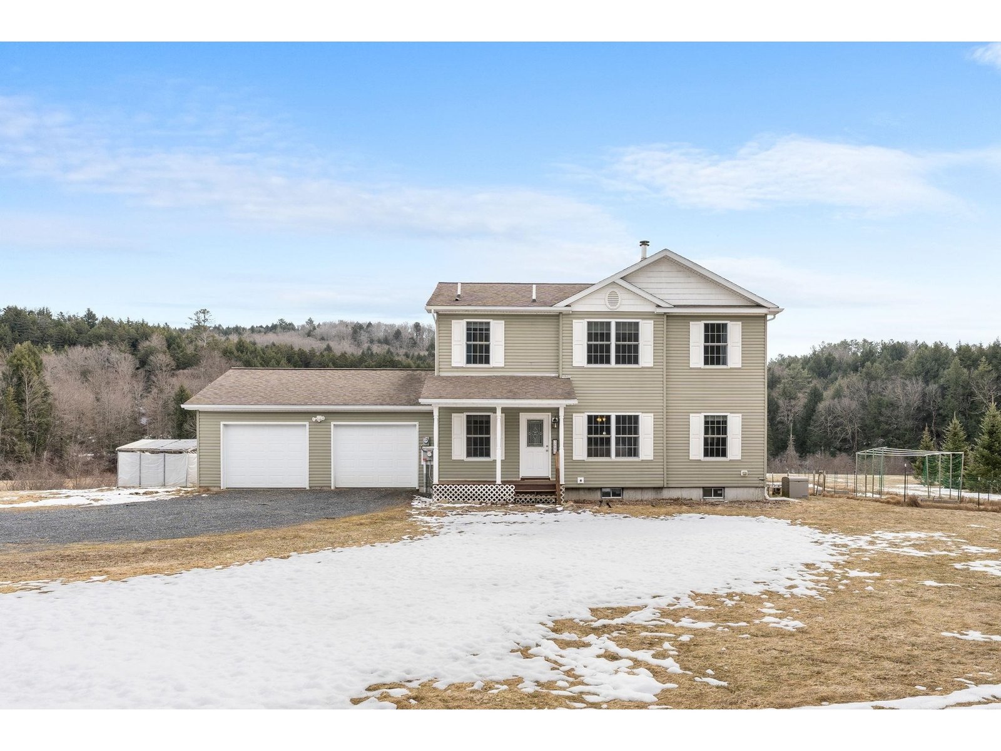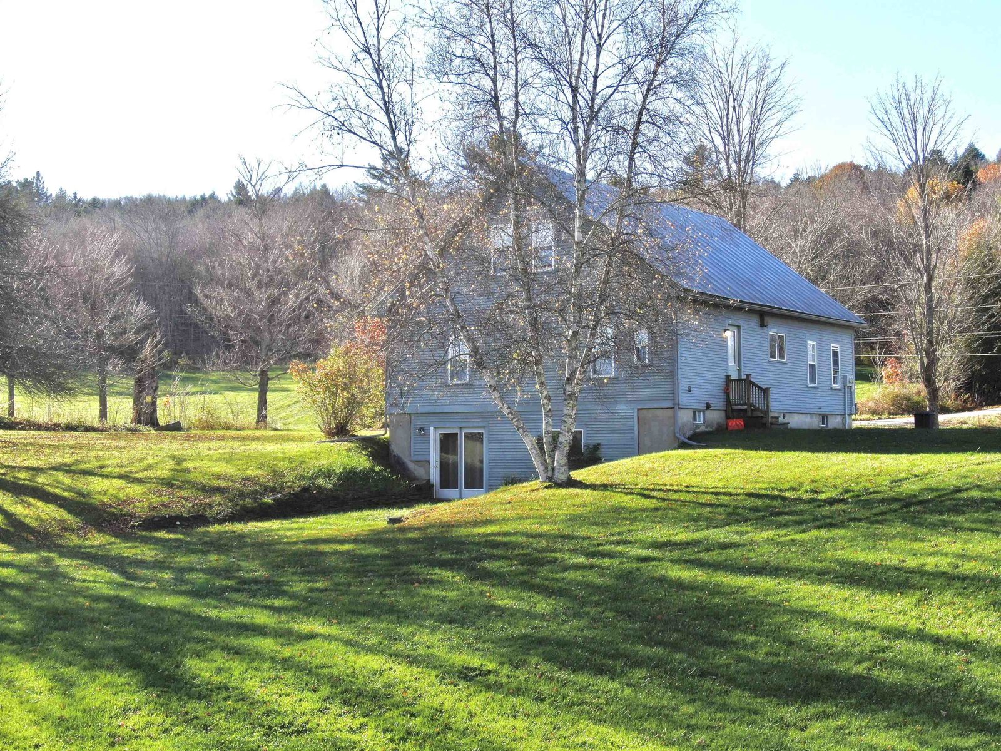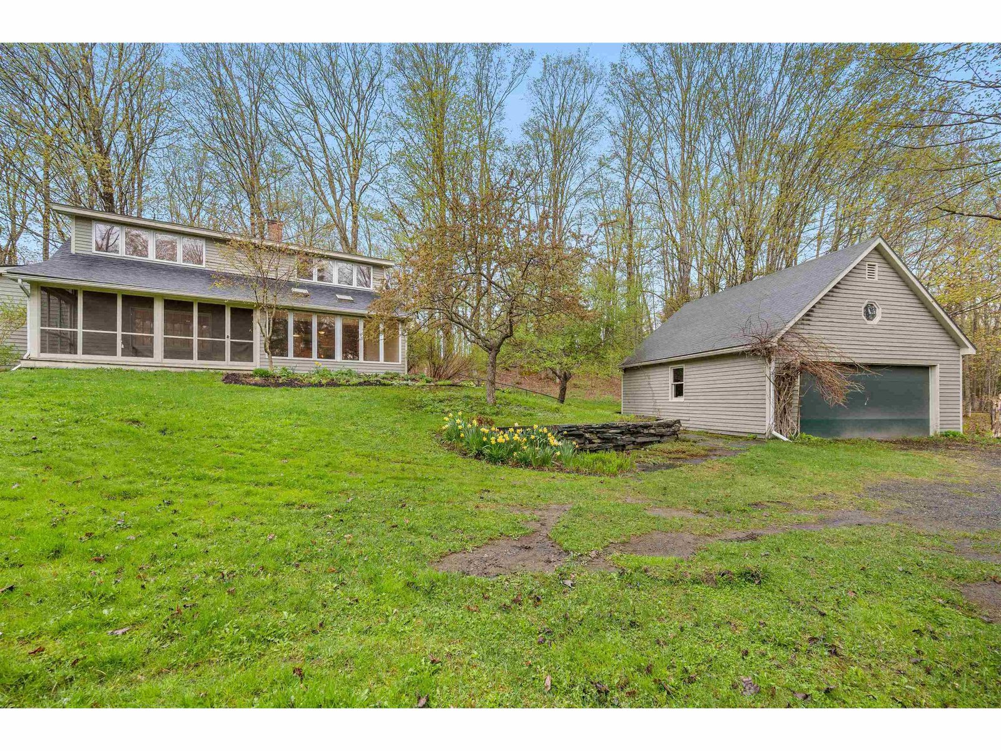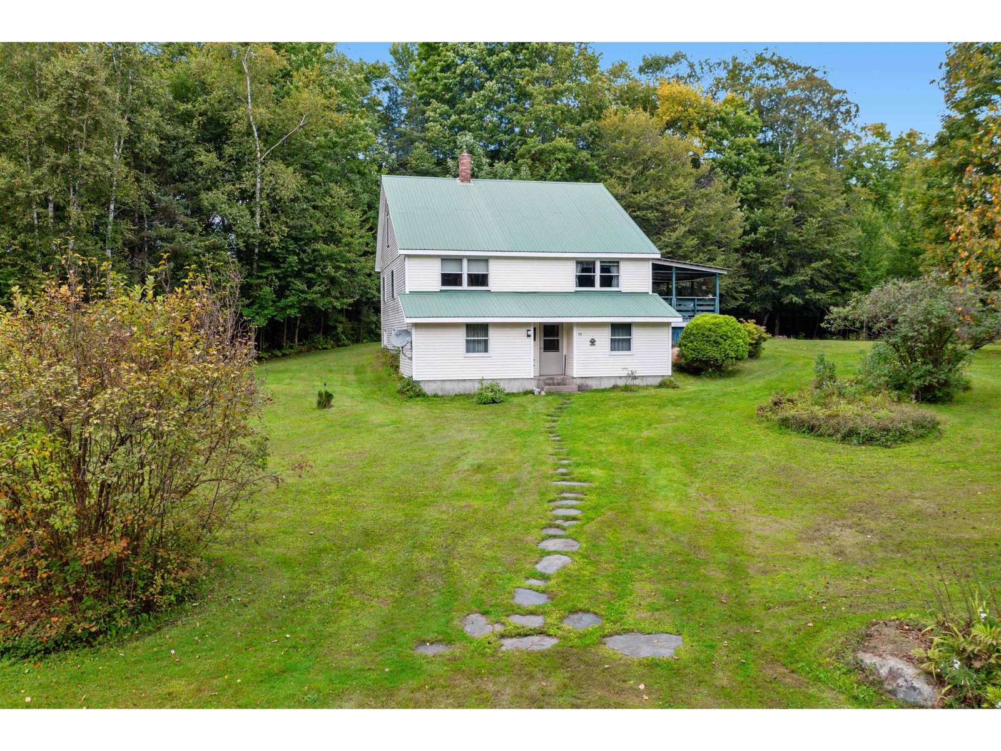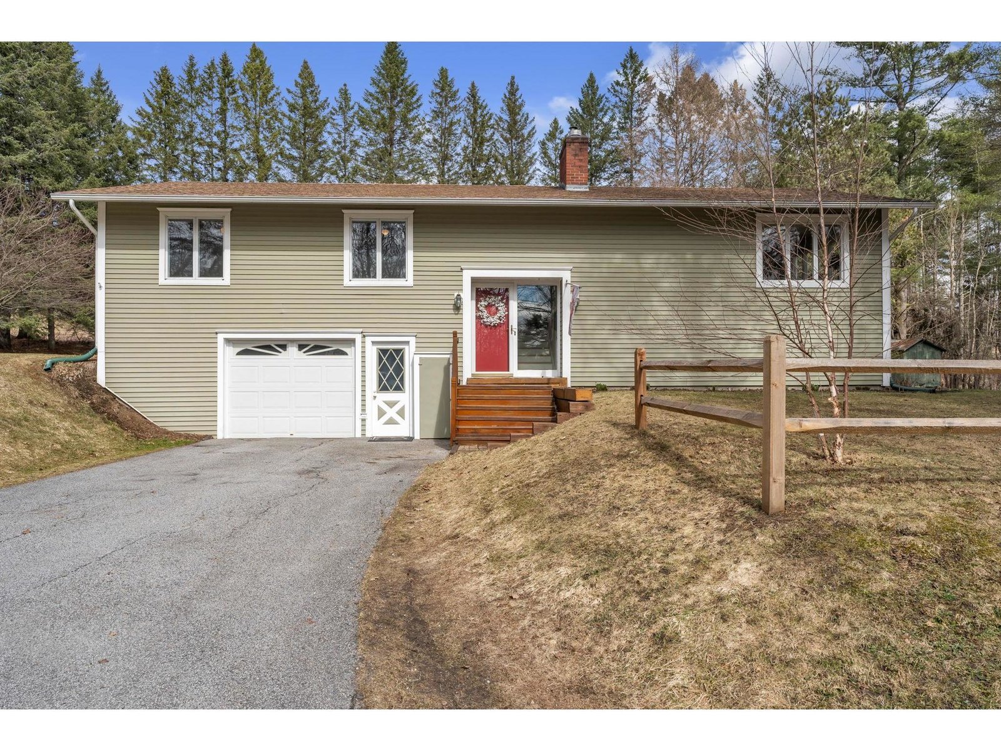Sold Status
$540,000 Sold Price
House Type
4 Beds
3 Baths
2,349 Sqft
Sold By Vermont Real Estate Company
Similar Properties for Sale
Request a Showing or More Info

Call: 802-863-1500
Mortgage Provider
Mortgage Calculator
$
$ Taxes
$ Principal & Interest
$
This calculation is based on a rough estimate. Every person's situation is different. Be sure to consult with a mortgage advisor on your specific needs.
Washington County
Beautiful timber frame home with exposed post and beam construction in a quiet country setting just 20 minutes from Montpelier. The home is well-insulated and very energy efficient. The main floor has a large, open kitchen, dining, living space that extends onto the screened-in side porch. The main floor also has a 1/2 bath and an office/den. Comcast provides up to 1200Mbps internet speed to this address, making for a perfect sanctuary for the remote worker. The second floor has two guest bedrooms with a shared full bath. The master suite has a walk-in closet, separate bath, and a private porch. There is also a breezeway to the upstairs of the garage. The 26x36 space above the garage is largely unfinished, but is fully wired and has water, plumbing and propane roughed in. The downstairs features a large home theater and FR. This is also where you find the sauna which is a perfect place to relax or find some extra heat on cold winter days. The main floor and the downstairs have radiant floor heating while the upstairs has baseboard heaters. The 2-car garage is insulated and heated, and has plenty of space for storage and a workshop. †
Property Location
Property Details
| Sold Price $540,000 | Sold Date Dec 22nd, 2023 | |
|---|---|---|
| List Price $509,000 | Total Rooms 11 | List Date Oct 19th, 2023 |
| MLS# 4974785 | Lot Size 3.000 Acres | Taxes $8,333 |
| Type House | Stories 1 1/2 | Road Frontage 400 |
| Bedrooms 4 | Style Craftsman | Water Frontage |
| Full Bathrooms 2 | Finished 2,349 Sqft | Construction No, Existing |
| 3/4 Bathrooms 0 | Above Grade 1,749 Sqft | Seasonal No |
| Half Bathrooms 1 | Below Grade 600 Sqft | Year Built 2007 |
| 1/4 Bathrooms 0 | Garage Size 2 Car | County Washington |
| Interior FeaturesCeiling Fan, Dining Area, Fireplace - Gas, Home Theatre Wiring, Kitchen Island, Kitchen/Dining, Kitchen/Living, Lighting - LED, Natural Woodwork, Sauna, Storage - Indoor, Walk-in Closet, Laundry - 1st Floor |
|---|
| Equipment & Appliances, , Radiant Floor |
| Bedroom 2nd Floor | Dining Room 1st Floor | Kitchen 1st Floor |
|---|---|---|
| Family Room Basement | Living Room 1st Floor | Primary Bedroom 2nd Floor |
| Office/Study 1st Floor | Media Room Basement | Breezeway 2nd Floor |
| ConstructionTimberframe, Post and Beam |
|---|
| BasementWalkout, Partially Finished, Interior Stairs, Daylight, Stairs - Interior |
| Exterior Features |
| Exterior Composition | Disability Features |
|---|---|
| Foundation Concrete | House Color |
| Floors | Building Certifications |
| Roof Shingle-Asphalt | HERS Index |
| DirectionsHead northeast on VT-14 N toward Marshfield Rd/Sa4, Sharp right onto Marshfield Rd/Sa4, Continue to follow Marshfield Rd, Turn right onto Luce Rd, Destination will be on the left. |
|---|
| Lot Description, Sloping, Country Setting, Sloping |
| Garage & Parking Attached, Direct Entry, Heated |
| Road Frontage 400 | Water Access |
|---|---|
| Suitable Use | Water Type |
| Driveway Crushed/Stone | Water Body |
| Flood Zone No | Zoning Residential |
| School District Washington Central | Middle U-32 |
|---|---|
| Elementary Calais Elementary School | High U32 High School |
| Heat Fuel Oil, Gas-Natural | Excluded |
|---|---|
| Heating/Cool None, Multi Zone, Hot Water, Baseboard | Negotiable |
| Sewer 1000 Gallon, Concrete | Parcel Access ROW |
| Water Drilled Well | ROW for Other Parcel |
| Water Heater Other | Financing |
| Cable Co | Documents |
| Electric 200 Amp | Tax ID 12003710982 |

† The remarks published on this webpage originate from Listed By Derek Greene of Derek Greene via the NNEREN IDX Program and do not represent the views and opinions of Coldwell Banker Hickok & Boardman. Coldwell Banker Hickok & Boardman Realty cannot be held responsible for possible violations of copyright resulting from the posting of any data from the NNEREN IDX Program.

 Back to Search Results
Back to Search Results