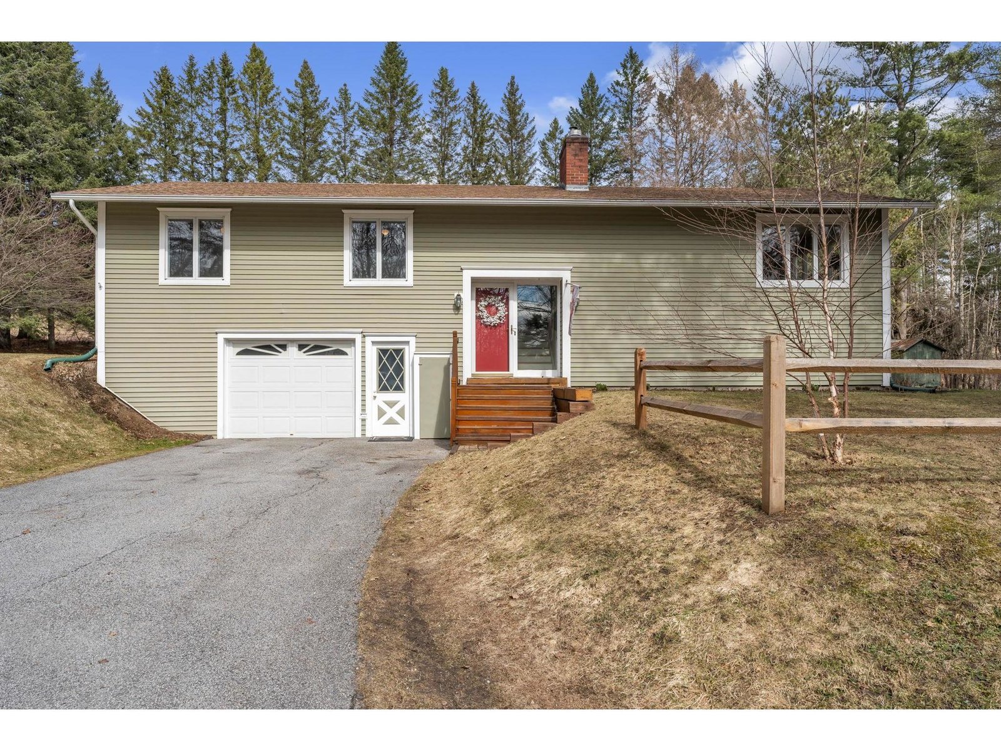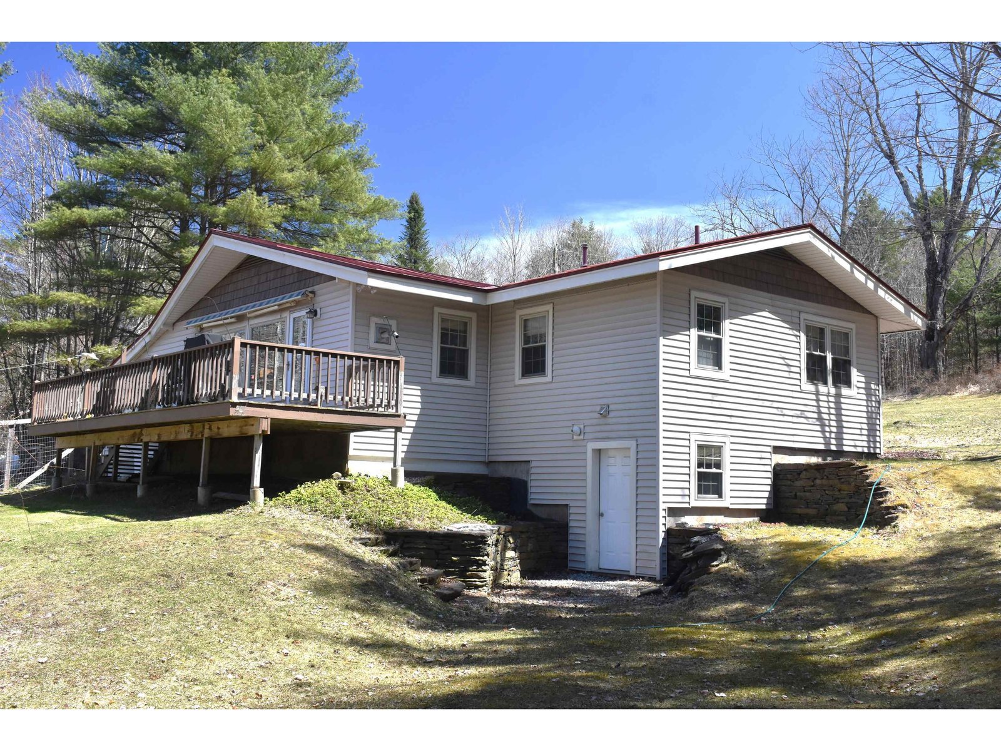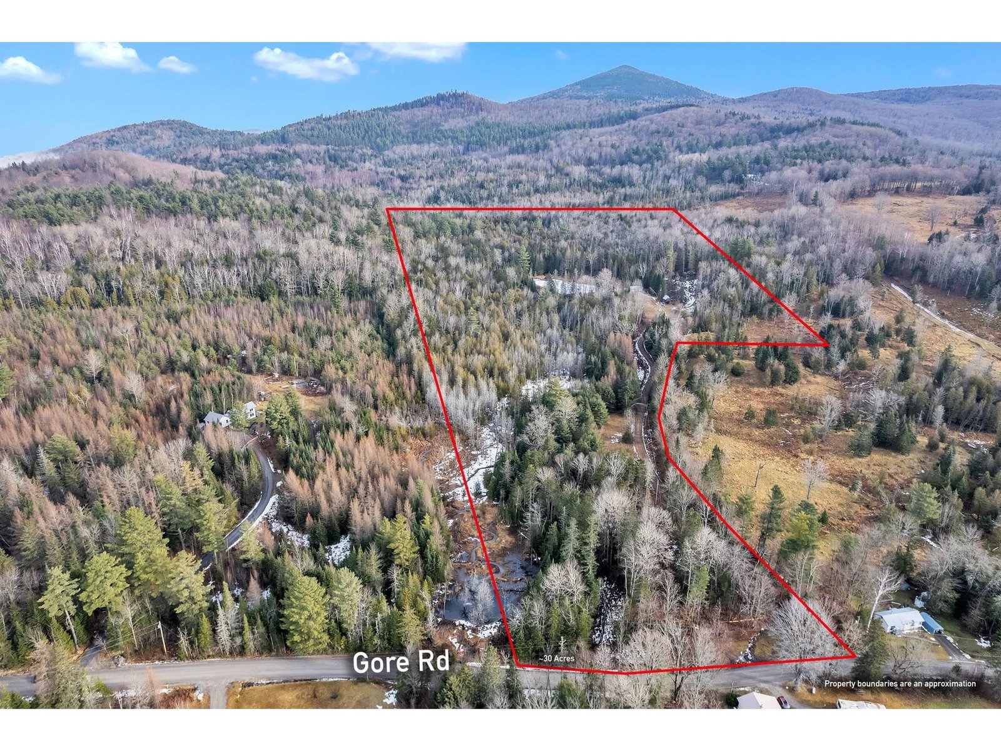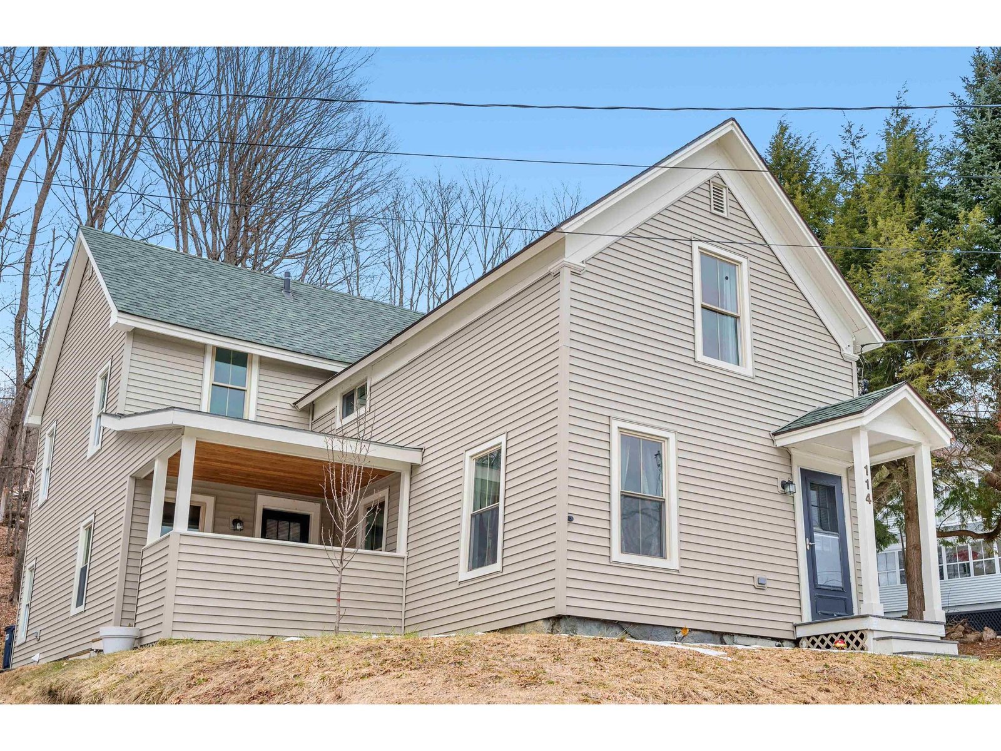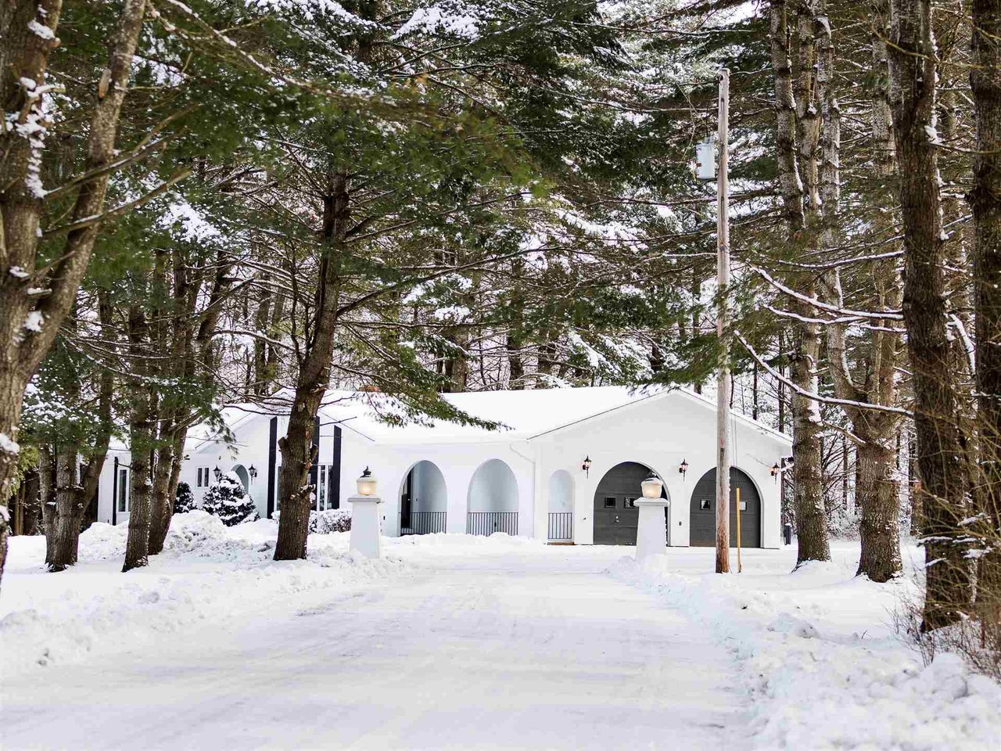Sold Status
$359,900 Sold Price
House Type
2 Beds
3 Baths
2,113 Sqft
Sold By
Similar Properties for Sale
Request a Showing or More Info

Call: 802-863-1500
Mortgage Provider
Mortgage Calculator
$
$ Taxes
$ Principal & Interest
$
This calculation is based on a rough estimate. Every person's situation is different. Be sure to consult with a mortgage advisor on your specific needs.
Washington County
Seclusion and privacy all while being within 15 minutes of any and all amenities!! This meticulously maintained home has seen a number of updates in the past couple years including a new roof, new floors and a brand new oil tank. This home is move-in ready with very little maintenance to be done. Sitting on 45.2 acres this parcel can be your own playground whether it be hunting, cross country skiing or snowmobiling there's room for it all. There is also a four bay pole barn to keep all your toys out of the harsh Vermont conditions. Come check out this beauty of a home before its gone. †
Property Location
Property Details
| Sold Price $359,900 | Sold Date Mar 5th, 2021 | |
|---|---|---|
| List Price $359,900 | Total Rooms 6 | List Date Jan 20th, 2021 |
| MLS# 4844861 | Lot Size 45.200 Acres | Taxes $7,745 |
| Type House | Stories 1 | Road Frontage |
| Bedrooms 2 | Style Ranch | Water Frontage |
| Full Bathrooms 2 | Finished 2,113 Sqft | Construction No, Existing |
| 3/4 Bathrooms 1 | Above Grade 1,469 Sqft | Seasonal No |
| Half Bathrooms 0 | Below Grade 644 Sqft | Year Built 1987 |
| 1/4 Bathrooms 0 | Garage Size 2 Car | County Washington |
| Interior Features |
|---|
| Equipment & AppliancesRange-Electric |
| Living Room 16'x23', 1st Floor | Dining Room 14'x12', 1st Floor | Kitchen 10'x14', 1st Floor |
|---|---|---|
| Primary Bedroom 16'x12', 1st Floor | Bedroom 10'x12', 1st Floor | Family Room 20'x13', Basement |
| Den 13'x13', Basement | Bath - Full 1st Floor | Bath - 3/4 1st Floor |
| Bath - Full Basement |
| ConstructionWood Frame |
|---|
| BasementInterior, Bulkhead, Partially Finished, Concrete, Interior Stairs, Full |
| Exterior FeaturesOutbuilding |
| Exterior Stucco | Disability Features 1st Floor Full Bathrm, 1st Floor 3/4 Bathrm, 1st Floor Bedroom |
|---|---|
| Foundation Concrete | House Color white |
| Floors Vinyl, Carpet | Building Certifications |
| Roof Shingle-Asphalt | HERS Index |
| DirectionsUS Rt. 2E, past Plainfield Hardware. Take right on Country Club Rd., first driveway on left. |
|---|
| Lot Description, Secluded, Country Setting, Secluded, Rural Setting |
| Garage & Parking Attached, Auto Open, Direct Entry |
| Road Frontage | Water Access |
|---|---|
| Suitable Use | Water Type River |
| Driveway Paved, Gravel | Water Body |
| Flood Zone Unknown | Zoning Rural Res |
| School District Caledonia Central | Middle Twinfield Union School |
|---|---|
| Elementary Twinfield Union School | High Twinfield USD #33 |
| Heat Fuel Wood, Oil | Excluded |
|---|---|
| Heating/Cool None, Hot Water, Baseboard | Negotiable |
| Sewer 1000 Gallon, Septic, Concrete | Parcel Access ROW |
| Water Private, Drilled Well | ROW for Other Parcel |
| Water Heater Off Boiler | Financing |
| Cable Co | Documents Deed |
| Electric Circuit Breaker(s), 200 Amp | Tax ID 483-152-10533 |

† The remarks published on this webpage originate from Listed By Joshua Gosselin of via the NNEREN IDX Program and do not represent the views and opinions of Coldwell Banker Hickok & Boardman. Coldwell Banker Hickok & Boardman Realty cannot be held responsible for possible violations of copyright resulting from the posting of any data from the NNEREN IDX Program.

 Back to Search Results
Back to Search Results