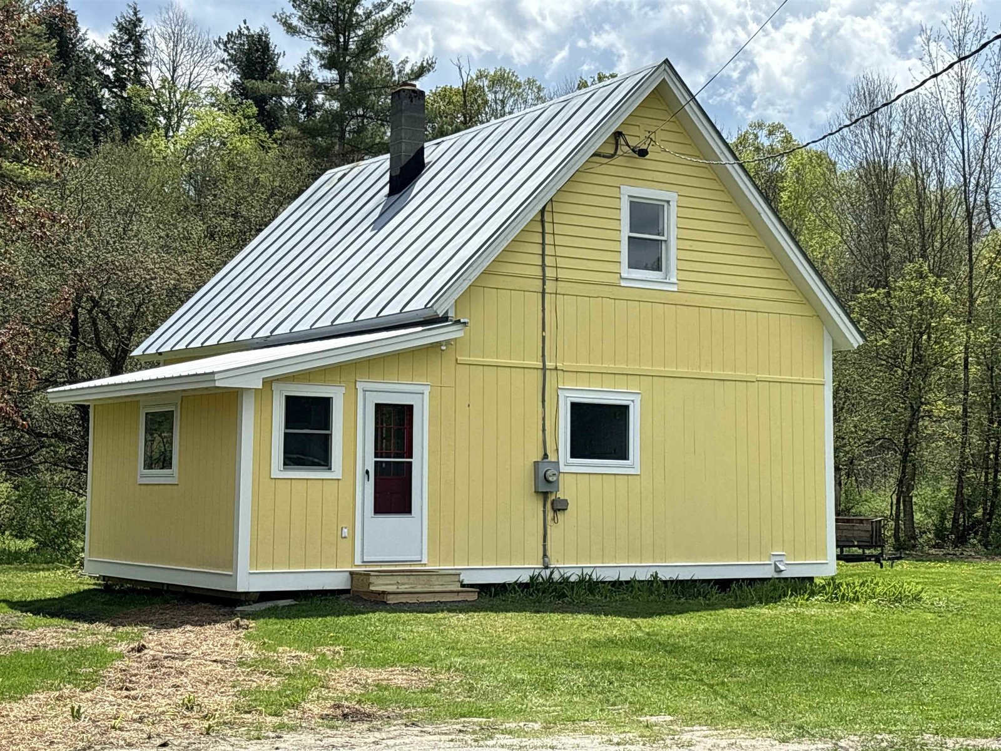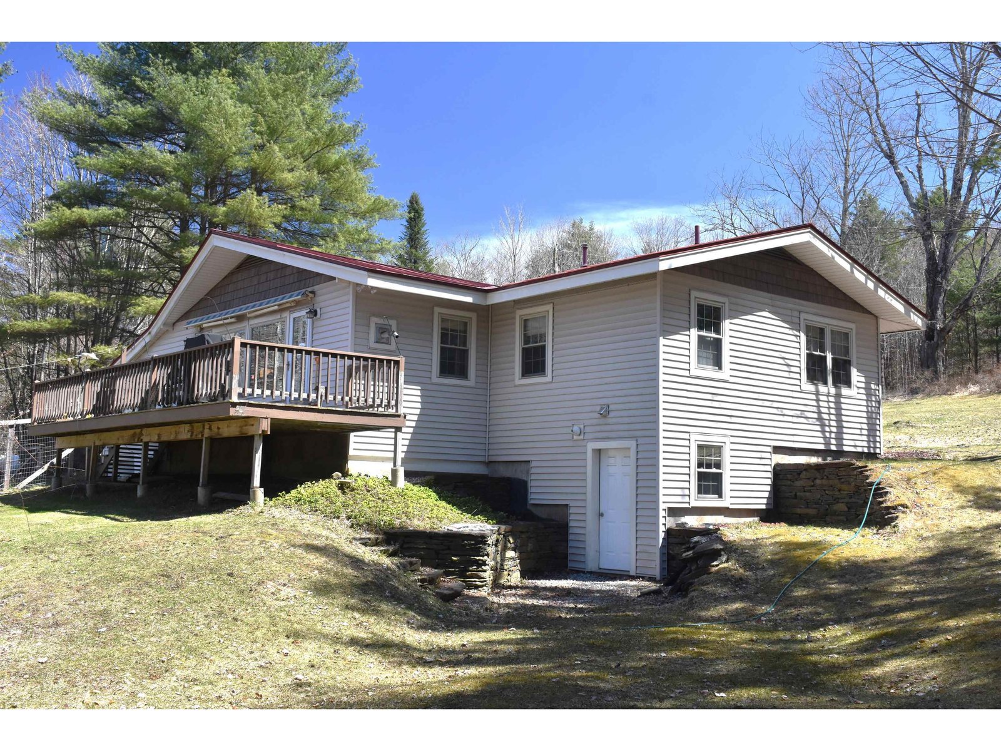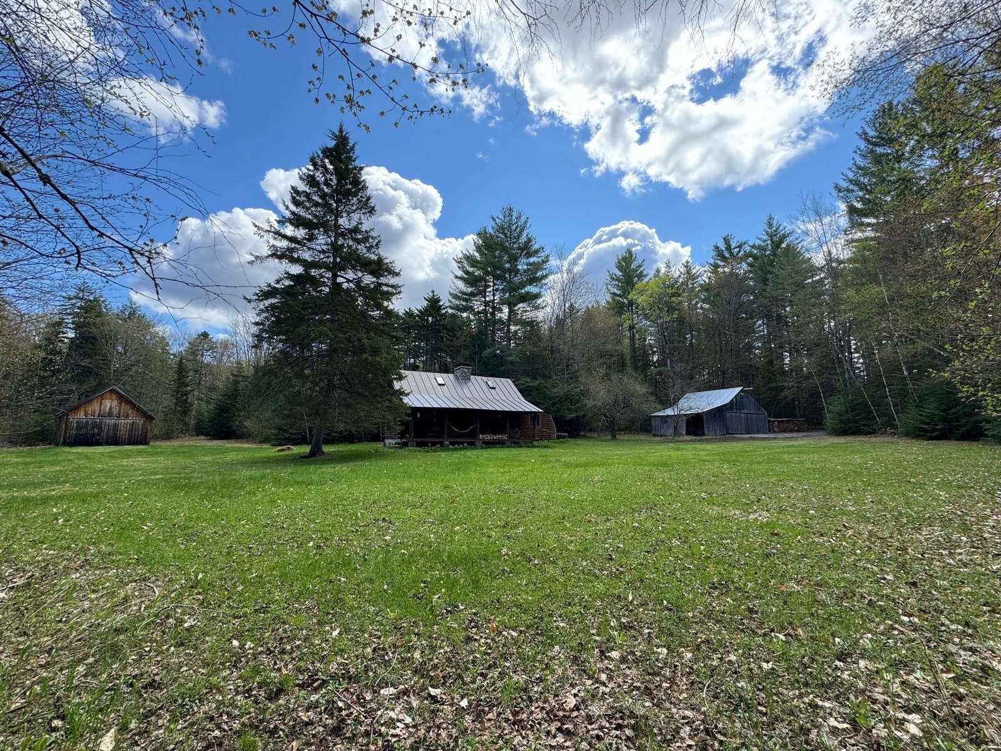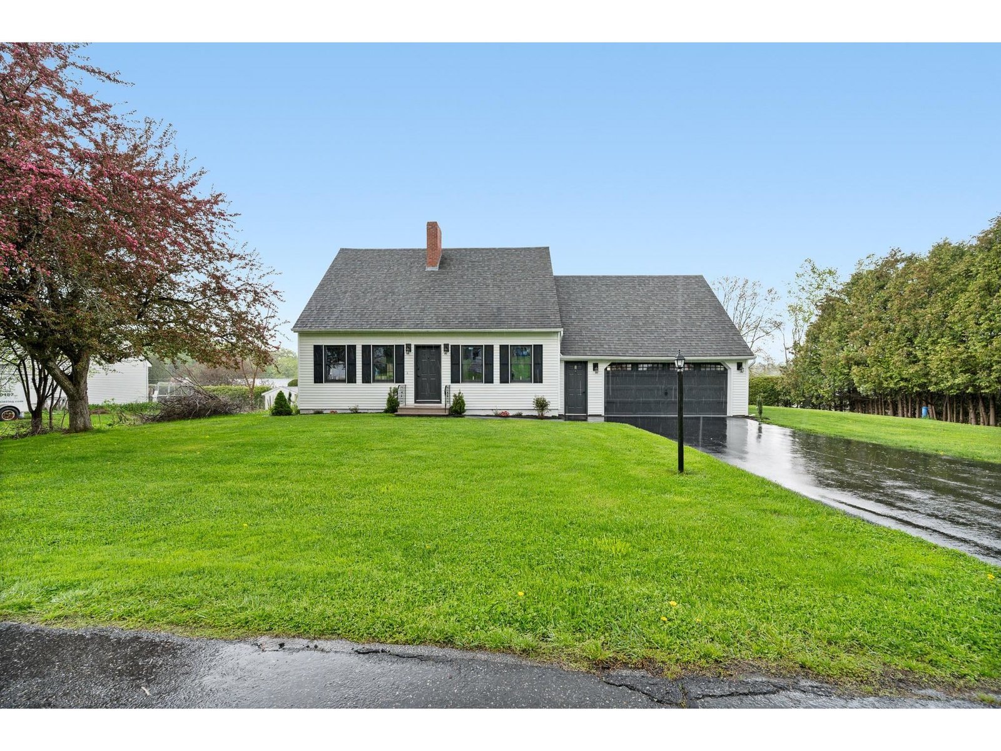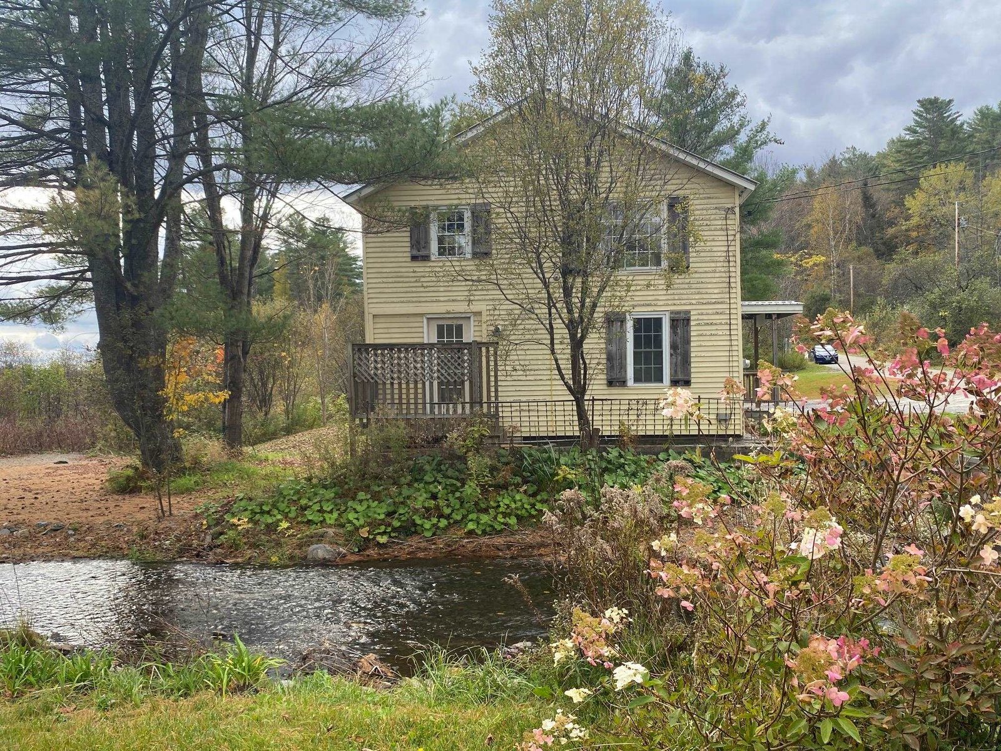Sold Status
$354,000 Sold Price
House Type
3 Beds
2 Baths
2,548 Sqft
Sold By The Real Estate Collaborative
Similar Properties for Sale
Request a Showing or More Info

Call: 802-863-1500
Mortgage Provider
Mortgage Calculator
$
$ Taxes
$ Principal & Interest
$
This calculation is based on a rough estimate. Every person's situation is different. Be sure to consult with a mortgage advisor on your specific needs.
Washington County
New Vermont Honey – A home doesn’t get any sweeter than this one. Custom farmhouse offering comfortable and easy living close to it all. Impeccably designed with your busy lifestyle in mind. Large kitchen with breakfast counter seating and dining room overlooking your back yard lawn space and porch setting. Perfect for the hammock swing, morning coffee or dinner with your friends & family. The living room has an open feel looking out to the dining/kitchen area, cozy setting for conversations and memory creation. The master suite has a large over-sized tub for luxury baths and first floor laundry hook up. Upstairs you’ll find bedrooms, family space, bonus rooms and another full bath with garnet counter tops, two staircases accesses the 2nd floor. This home has all of the special details that just make it over the top beautiful. In the basement you’ll find a playroom, Rec room and Utilities, so much room for all of your needs. We’re ready to show you this home, please follow all ACCD showing rules…Rainbows included. †
Property Location
Property Details
| Sold Price $354,000 | Sold Date Oct 29th, 2020 | |
|---|---|---|
| List Price $349,000 | Total Rooms 8 | List Date Jul 21st, 2020 |
| MLS# 4817724 | Lot Size 0.600 Acres | Taxes $8,089 |
| Type House | Stories 1 | Road Frontage |
| Bedrooms 3 | Style Farmhouse, Contemporary | Water Frontage |
| Full Bathrooms 2 | Finished 2,548 Sqft | Construction No, Existing |
| 3/4 Bathrooms 0 | Above Grade 2,314 Sqft | Seasonal No |
| Half Bathrooms 0 | Below Grade 234 Sqft | Year Built 2007 |
| 1/4 Bathrooms 0 | Garage Size 2 Car | County Washington |
| Interior FeaturesKitchen/Dining, Natural Light, Natural Woodwork, Skylight, Laundry - 1st Floor |
|---|
| Equipment & AppliancesRefrigerator, Dishwasher, Exhaust Hood, Stove - Gas, Central Vacuum, Whole BldgVentilation |
| Kitchen/Dining 1st Floor | Primary Suite 1st Floor | Living Room 1st Floor |
|---|---|---|
| Foyer 1st Floor | Bedroom 2nd Floor | Bonus Room 2nd Floor |
| Family Room 2nd Floor | Bedroom 2nd Floor | Bath - Full 2nd Floor |
| Porch 1st Floor | Rec Room Basement | Playroom Basement |
| Utility Room Basement |
| ConstructionWood Frame |
|---|
| BasementInterior, Partially Finished, Full, Interior Access |
| Exterior FeaturesDeck |
| Exterior Wood | Disability Features |
|---|---|
| Foundation Concrete | House Color White/Red |
| Floors Tile, Wood | Building Certifications |
| Roof Shingle-Architectural | HERS Index |
| DirectionsFrom US-2 turn onto Main street then take E Hill Rd 0.1miles House is on the right |
|---|
| Lot Description, Level, Country Setting, Open, Rural Setting |
| Garage & Parking Attached, , 4 Parking Spaces |
| Road Frontage | Water Access |
|---|---|
| Suitable Use | Water Type |
| Driveway Gravel | Water Body |
| Flood Zone Unknown | Zoning 0.6 Acres & Dwl |
| School District Calais School District | Middle Twinfield Union School |
|---|---|
| Elementary Twinfield Union School | High Twinfield USD #33 |
| Heat Fuel Gas-LP/Bottle | Excluded Washer and Dryer were just purchased, negotiable Butcher block island |
|---|---|
| Heating/Cool None, Baseboard | Negotiable Washer, Kitchen Island, Dryer |
| Sewer Public | Parcel Access ROW |
| Water Public | ROW for Other Parcel |
| Water Heater Gas-Lp/Bottle | Financing |
| Cable Co | Documents |
| Electric Circuit Breaker(s) | Tax ID 483-152-10616 |

† The remarks published on this webpage originate from Listed By Trombley & Day Group of BHHS Vermont Realty Group/Morrisville-Stowe via the NNEREN IDX Program and do not represent the views and opinions of Coldwell Banker Hickok & Boardman. Coldwell Banker Hickok & Boardman Realty cannot be held responsible for possible violations of copyright resulting from the posting of any data from the NNEREN IDX Program.

 Back to Search Results
Back to Search Results