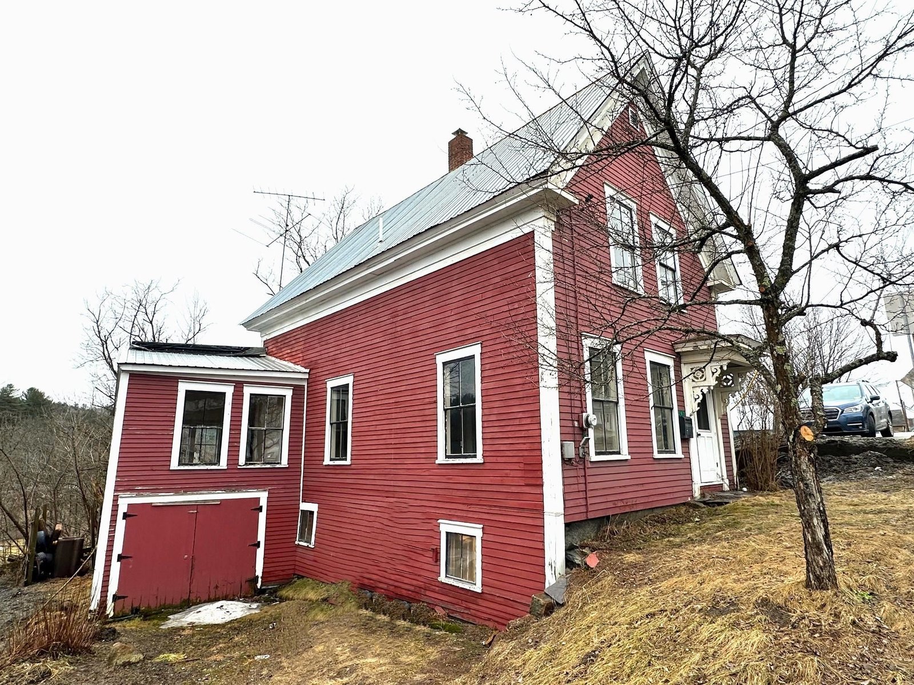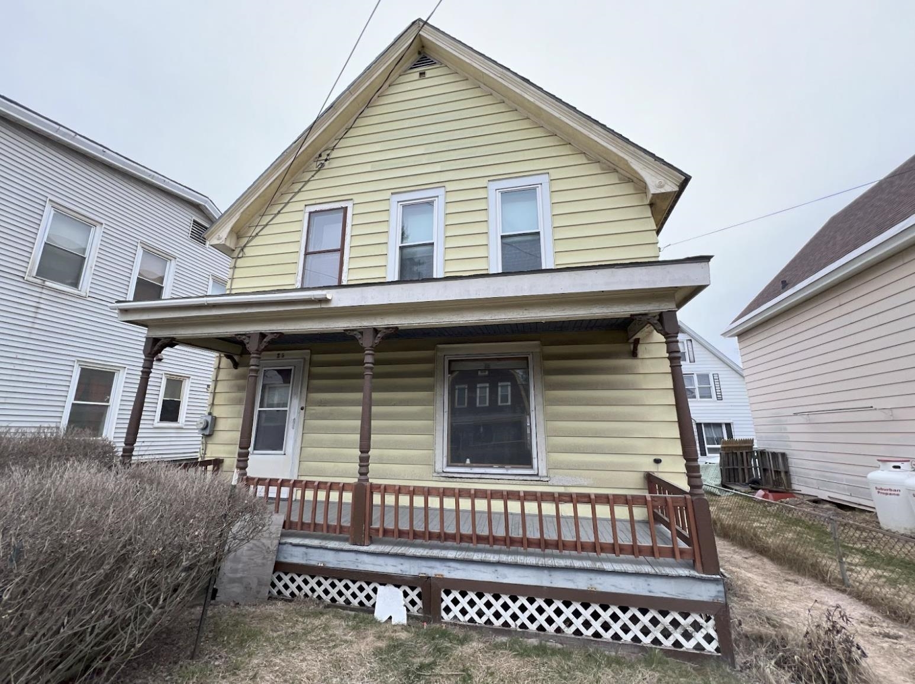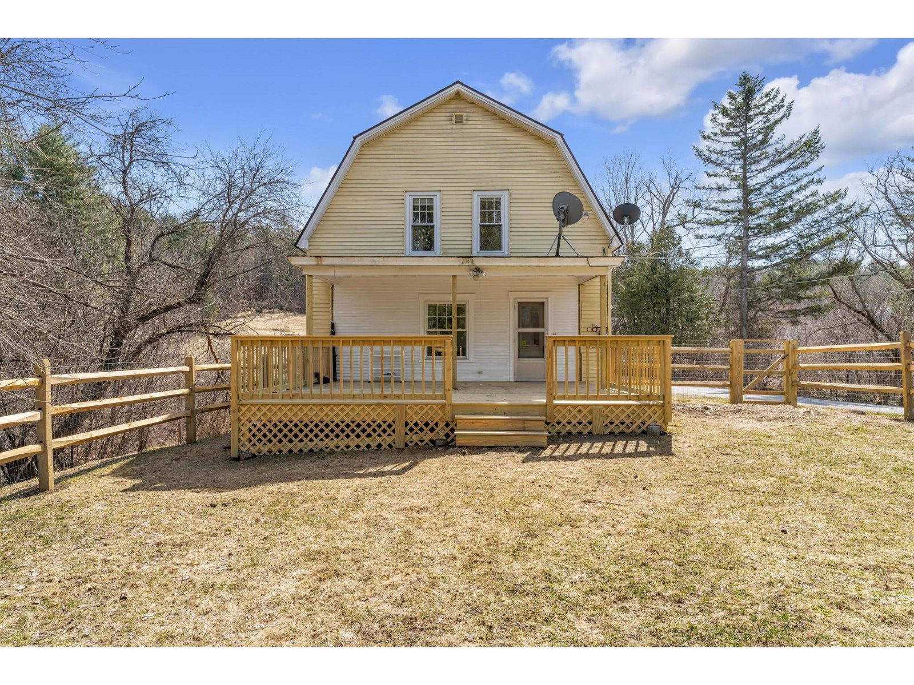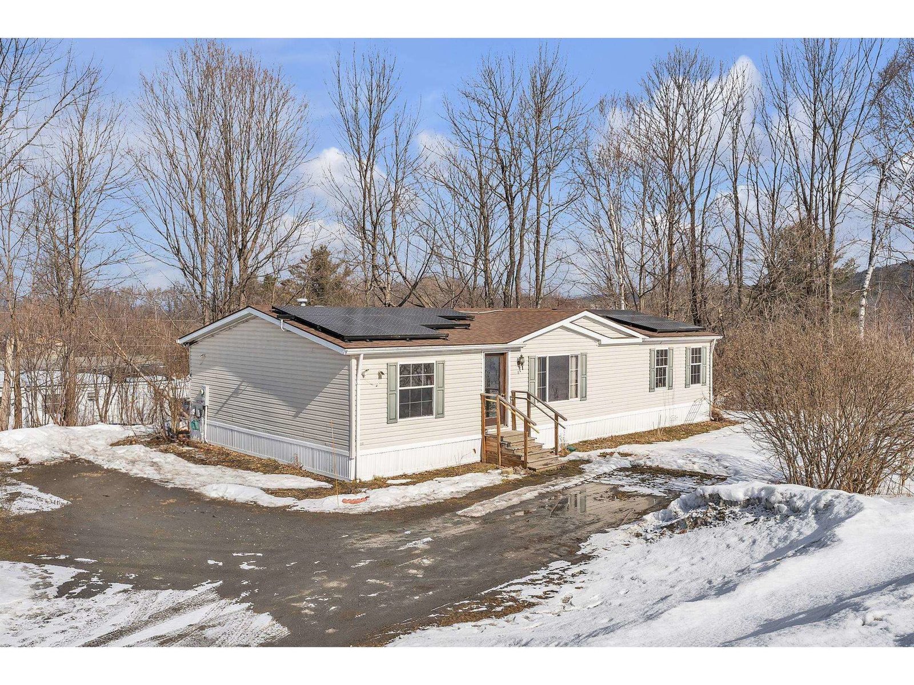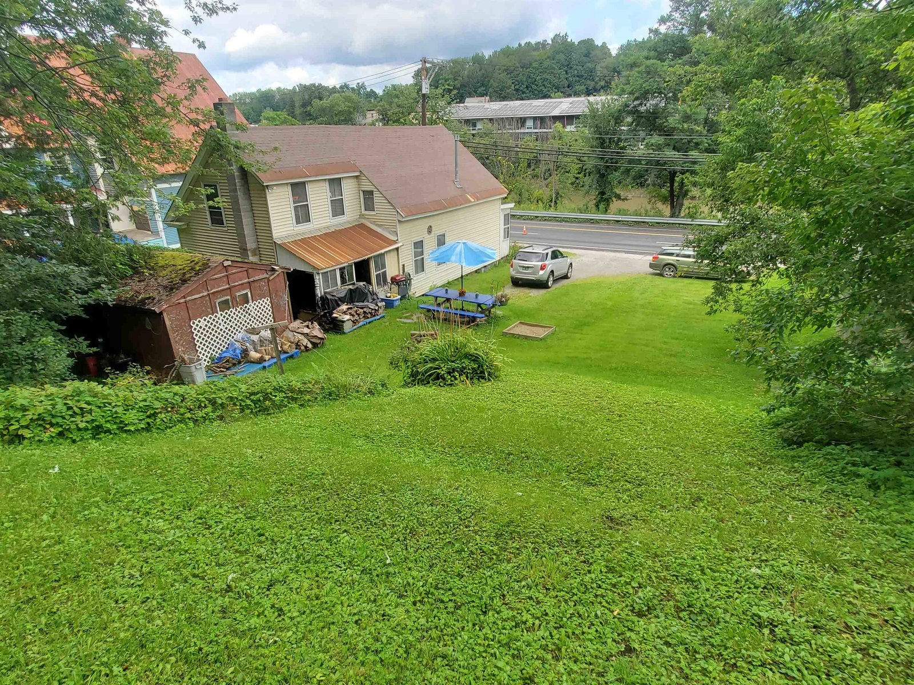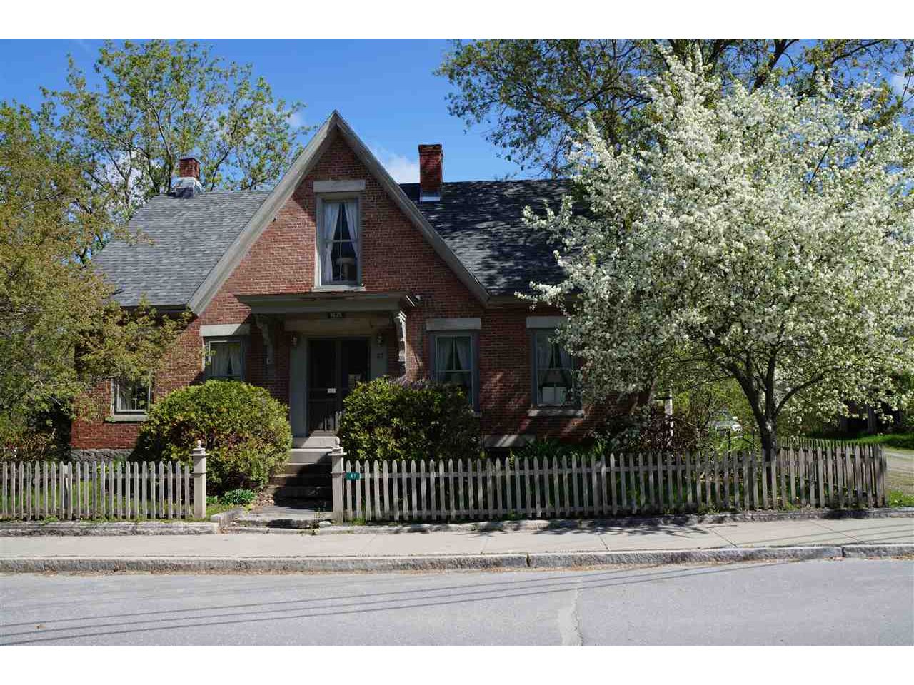Sold Status
$130,000 Sold Price
House Type
4 Beds
2 Baths
2,711 Sqft
Sold By Dome Real Estate Group LLC
Similar Properties for Sale
Request a Showing or More Info

Call: 802-863-1500
Mortgage Provider
Mortgage Calculator
$
$ Taxes
$ Principal & Interest
$
This calculation is based on a rough estimate. Every person's situation is different. Be sure to consult with a mortgage advisor on your specific needs.
Washington County
This classic 174 year old home has all of the character and comfort you could wish for. The updated kitchen offers Cherry Cabinets, an island and newer appliances. There is plenty of room to relax in the living room or library. This home offers great detail to the woodwork. Enjoy the tranquility of the outside with meticulously landscaped beds. Feeling adventurous? Launch your canoe or kayak right from the back lawn with frontage on the Winooski River, just above the falls. Located in the heart of Plainfield Village and next door to Positive Pie. 15 minutes to Barre and Montpelier. †
Property Location
Property Details
| Sold Price $130,000 | Sold Date Jan 10th, 2020 | |
|---|---|---|
| List Price $190,000 | Total Rooms 10 | List Date May 24th, 2019 |
| MLS# 4754068 | Lot Size 0.330 Acres | Taxes $4,764 |
| Type House | Stories 1 1/2 | Road Frontage |
| Bedrooms 4 | Style Gambrel, Farmhouse | Water Frontage |
| Full Bathrooms 1 | Finished 2,711 Sqft | Construction No, Existing |
| 3/4 Bathrooms 1 | Above Grade 2,711 Sqft | Seasonal No |
| Half Bathrooms 0 | Below Grade 0 Sqft | Year Built 1835 |
| 1/4 Bathrooms 0 | Garage Size 1 Car | County Washington |
| Interior FeaturesDining Area, Fireplace - Wood, Kitchen Island, Natural Woodwork |
|---|
| Equipment & AppliancesCook Top-Electric, Refrigerator, Dishwasher, Washer, Dryer |
| Kitchen 17x15, 1st Floor | Dining Room 14x10, 1st Floor | Living Room 15x14, 1st Floor |
|---|---|---|
| Studio 17x16, 1st Floor | Utility Room 9x5, 1st Floor | Library 15x14, 1st Floor |
| Primary Bedroom 14x14, 2nd Floor | Bedroom 12x9, 2nd Floor | Bedroom 12x9, 2nd Floor |
| ConstructionWood Frame |
|---|
| BasementInterior, Unfinished, Interior Stairs |
| Exterior FeaturesBarn, Fence - Partial, Garden Space, Outbuilding, Patio, Porch - Covered, Shed |
| Exterior Wood, Brick | Disability Features Bathrm w/tub, 1st Floor Full Bathrm, Hard Surface Flooring |
|---|---|
| Foundation Stone | House Color |
| Floors Carpet, Wood | Building Certifications |
| Roof Shingle | HERS Index |
| DirectionsRoute 2 to Plainfield Village, property on left just past Positive Pie. See sign. |
|---|
| Lot DescriptionUnknown, Trail/Near Trail, Level, Landscaped, Trail/Near Trail, Village, Near Bus/Shuttle, VAST, Snowmobile Trail, Village, Near Public Transportatn |
| Garage & Parking Detached, Barn, On Street, Driveway, 4 Parking Spaces |
| Road Frontage | Water Access |
|---|---|
| Suitable Use | Water Type River |
| Driveway Gravel | Water Body |
| Flood Zone Unknown | Zoning Residential |
| School District Twinfield USD 33 | Middle Twinfield Union School |
|---|---|
| Elementary Twinfield Union School | High Twinfield USD #33 |
| Heat Fuel Oil | Excluded |
|---|---|
| Heating/Cool None, Steam | Negotiable |
| Sewer Public | Parcel Access ROW Unknown |
| Water Public | ROW for Other Parcel Unknown |
| Water Heater Off Boiler | Financing |
| Cable Co | Documents Plot Plan, Deed, Tax Map |
| Electric Circuit Breaker(s) | Tax ID 483-152-10116 |

† The remarks published on this webpage originate from Listed By of William Raveis Barre via the NNEREN IDX Program and do not represent the views and opinions of Coldwell Banker Hickok & Boardman. Coldwell Banker Hickok & Boardman Realty cannot be held responsible for possible violations of copyright resulting from the posting of any data from the NNEREN IDX Program.

 Back to Search Results
Back to Search Results