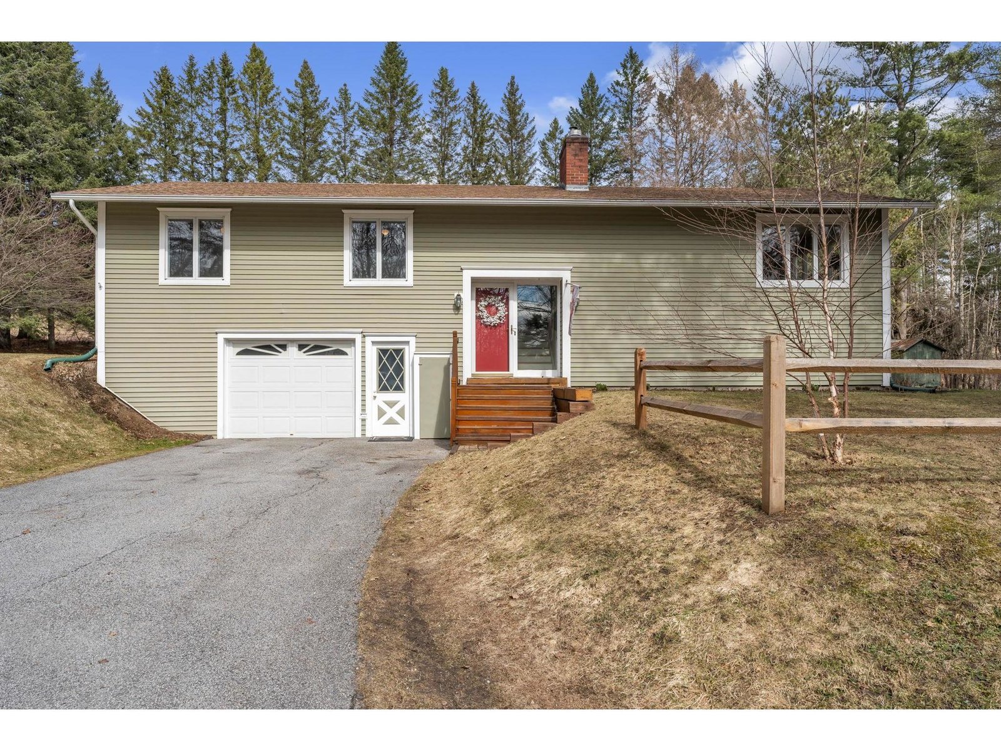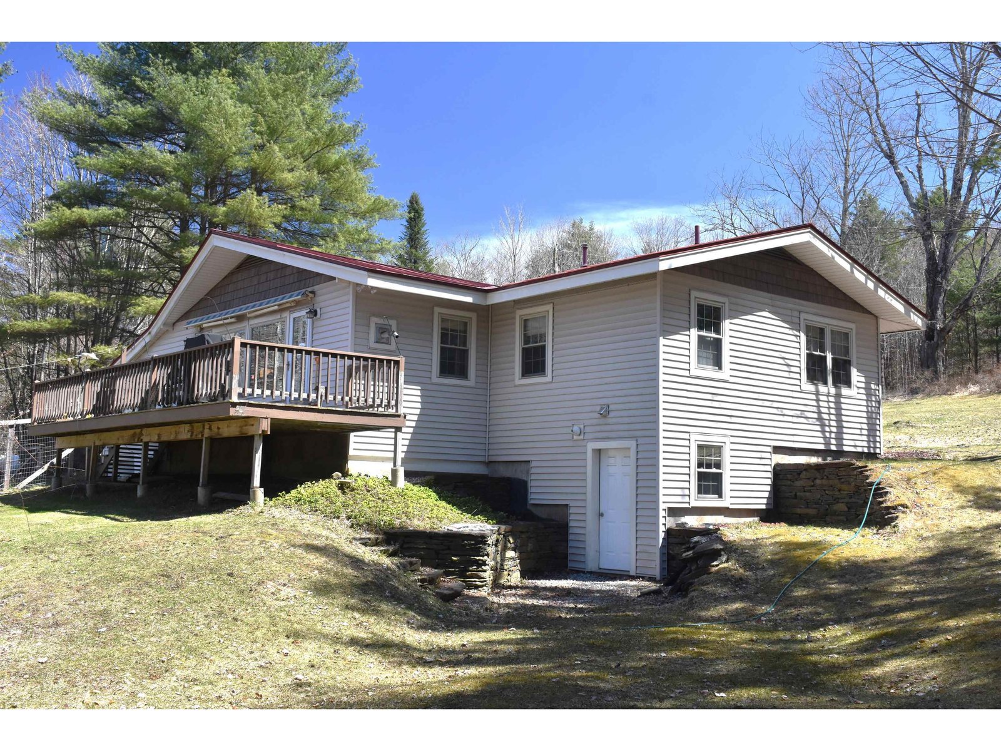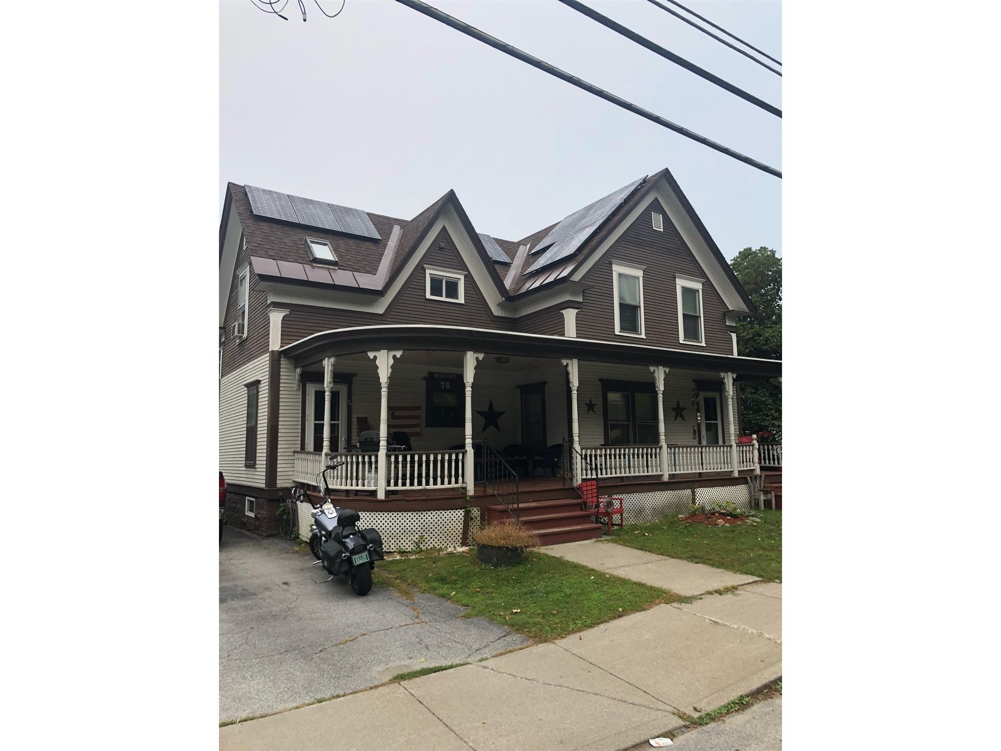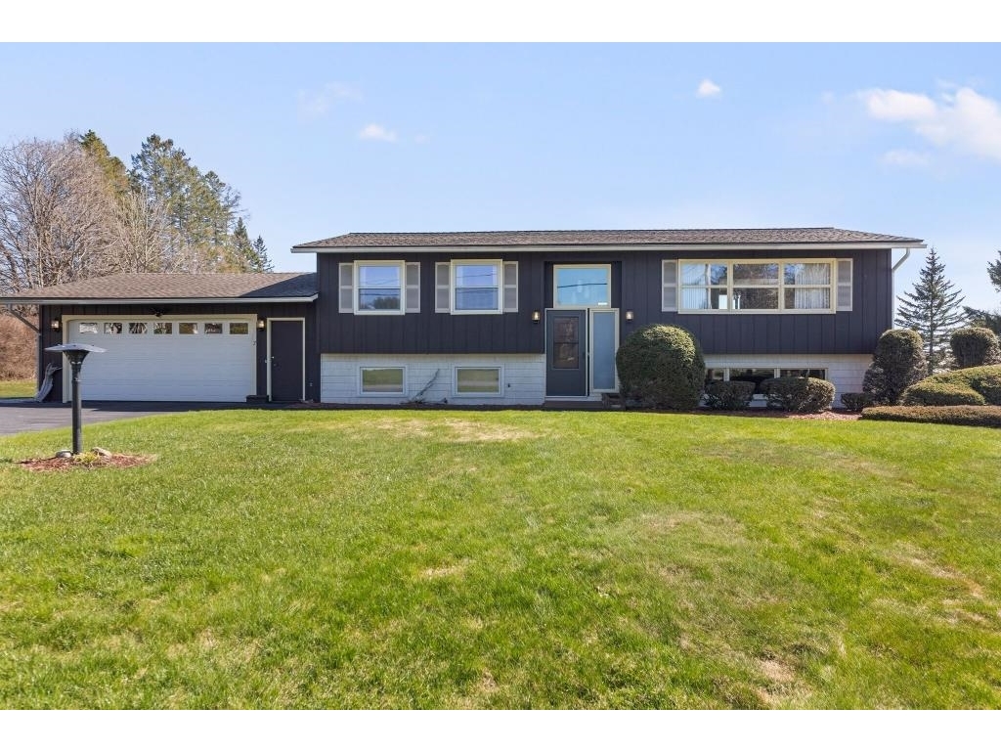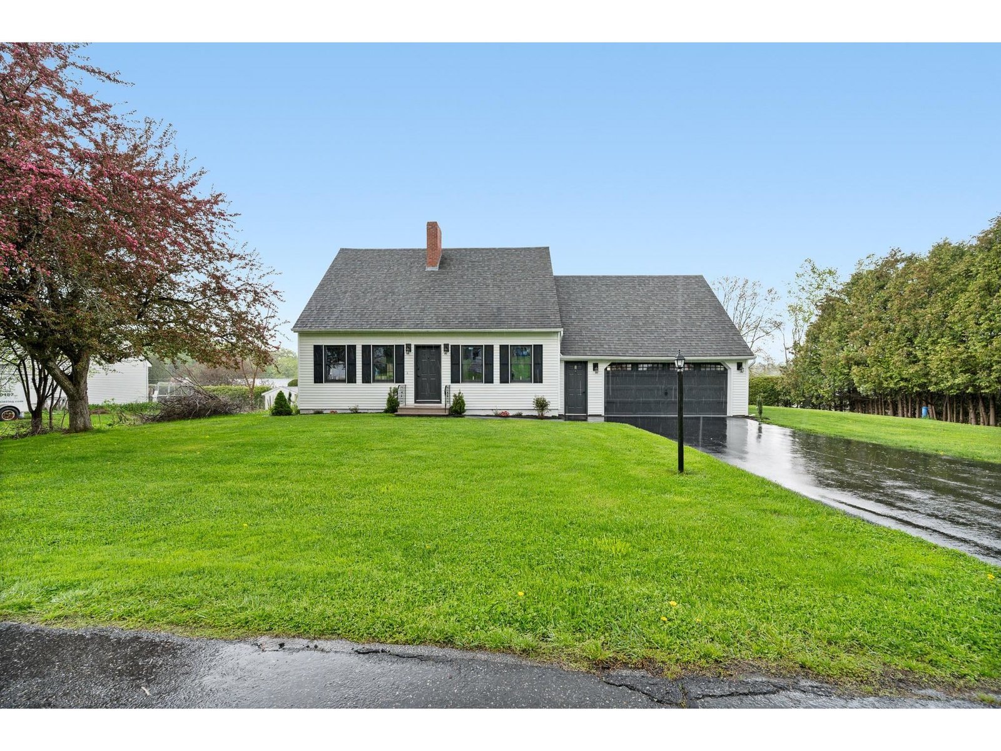Sold Status
$315,300 Sold Price
House Type
3 Beds
4 Baths
3,042 Sqft
Sold By
Similar Properties for Sale
Request a Showing or More Info

Call: 802-863-1500
Mortgage Provider
Mortgage Calculator
$
$ Taxes
$ Principal & Interest
$
This calculation is based on a rough estimate. Every person's situation is different. Be sure to consult with a mortgage advisor on your specific needs.
Washington County
Idyllic mini-farm located in quaint Vermont town of Plainfield. Newer construction and meticulously maintained,this home has 4 bedrooms,4 bathrooms with a bright and open floor plan, allowing for easy entertaining. The completely finished walk out basement could be suitable for an in law or accessory apartment too. Situated just off the main route on 5.25 delightfully landscaped acres in pastoral setting. Enjoy coming home to a driveway lined with apple and pear trees tucked back on a quiet road with gorgeous mountain views of Camels Hump,Spruce Mtn and local ski areas. Luscious perennial gardens encompass the property in addition to the plentiful raspberry and blueberry bushes and extensive organic garden space. The over-sized 3 stall barn is fully equipped with water,power and hay loft to allow for horses,cows or any other extended family members. Enjoy a cold beverage and nice company on the large wraparound porch,complete with gazebo,after a hard days work on the farm! †
Property Location
Property Details
| Sold Price $315,300 | Sold Date Mar 20th, 2014 | |
|---|---|---|
| List Price $345,000 | Total Rooms 10 | List Date May 14th, 2012 |
| MLS# 4156034 | Lot Size 5.250 Acres | Taxes $8,292 |
| Type House | Stories 2 | Road Frontage 150 |
| Bedrooms 3 | Style Farmhouse | Water Frontage |
| Full Bathrooms 2 | Finished 3,042 Sqft | Construction Existing |
| 3/4 Bathrooms 1 | Above Grade 2,144 Sqft | Seasonal No |
| Half Bathrooms 1 | Below Grade 898 Sqft | Year Built 2000 |
| 1/4 Bathrooms 0 | Garage Size 2 Car | County Washington |
| Interior FeaturesKitchen, Living Room, Office/Study, In Law Suite, Primary BR with BA, 1st Floor Laundry, Dining Area |
|---|
| Equipment & AppliancesRange-Electric, Microwave, Dishwasher, Disposal, Exhaust Hood |
| Primary Bedroom 12x14 2nd Floor | 2nd Bedroom 14x10 2nd Floor | 3rd Bedroom 14x10 2nd Floor |
|---|---|---|
| 4th Bedroom 14x12 1st Floor | Living Room 17x14 | Kitchen 16x12 |
| Dining Room 13x10 1st Floor | Family Room 30x21 Basement | Office/Study 14x15 |
| Den 14x12 1st Floor | Half Bath 1st Floor | Full Bath 2nd Floor |
| Full Bath 2nd Floor |
| ConstructionWood Frame, Existing |
|---|
| BasementWalk-up, Full, Daylight, Finished |
| Exterior FeaturesShed, Full Fence, Deck, Out Building, Barn, Porch-Covered |
| Exterior Wood | Disability Features |
|---|---|
| Foundation Concrete | House Color Yellow |
| Floors Vinyl, Slate/Stone, Hardwood | Building Certifications |
| Roof Shingle-Asphalt | HERS Index |
| DirectionsFrom Route 14 in Barre take right on Plainfield Brook Road, continue to Lower Road, take right on Flood Road then left on Middle Road. Continue approximately 2.5 miles to Center Road then right on Upper Road. House on right. Sign on property. |
|---|
| Lot DescriptionWorking Farm, View, Mountain View, Level, Landscaped, Pasture, Fields, Rural Setting |
| Garage & Parking Attached, Barn, Storage Above, Heated, 2 Parking Spaces |
| Road Frontage 150 | Water Access |
|---|---|
| Suitable UseLand:Pasture, Horse/Animal Farm | Water Type |
| Driveway Gravel | Water Body |
| Flood Zone No | Zoning Residential |
| School District NA | Middle Twinfield Union School |
|---|---|
| Elementary Twinfield Union School | High Twinfield USD #33 |
| Heat Fuel Oil | Excluded Washer, Dryer, appliances in garage |
|---|---|
| Heating/Cool Radiant, Baseboard | Negotiable |
| Sewer Septic, Private | Parcel Access ROW |
| Water Drilled Well, Private | ROW for Other Parcel |
| Water Heater Off Boiler, Oil | Financing VtFHA, VA, Conventional, FHA |
| Cable Co | Documents Deed |
| Electric 200 Amp, Circuit Breaker(s) | Tax ID 48315210166 |

† The remarks published on this webpage originate from Listed By Winston Churchill Jr of via the NNEREN IDX Program and do not represent the views and opinions of Coldwell Banker Hickok & Boardman. Coldwell Banker Hickok & Boardman Realty cannot be held responsible for possible violations of copyright resulting from the posting of any data from the NNEREN IDX Program.

 Back to Search Results
Back to Search Results