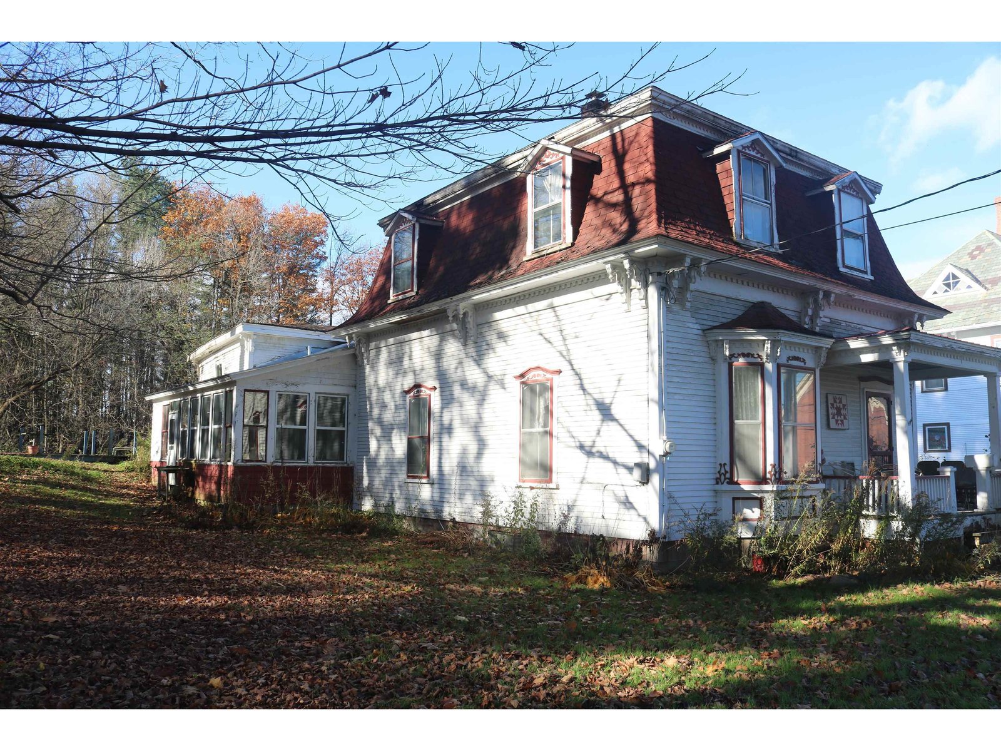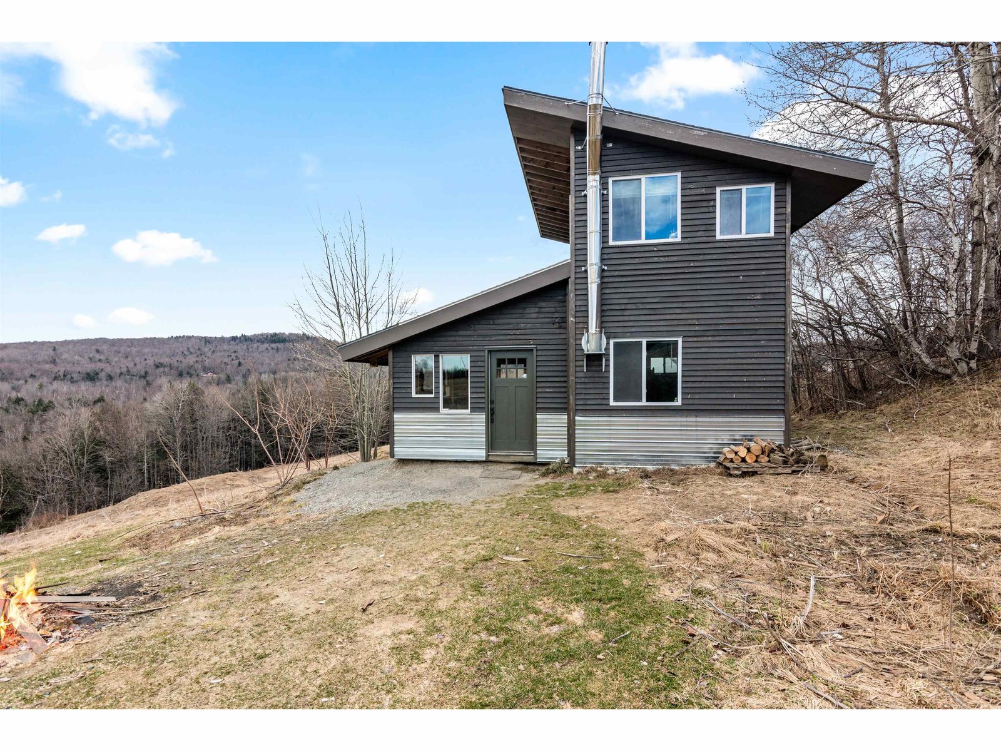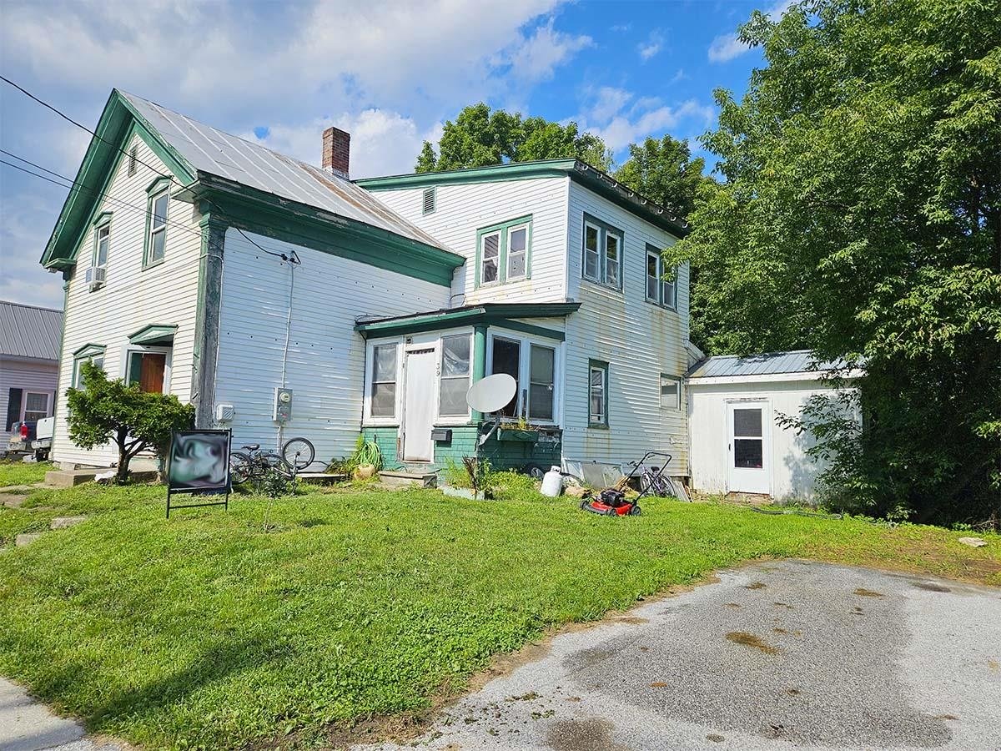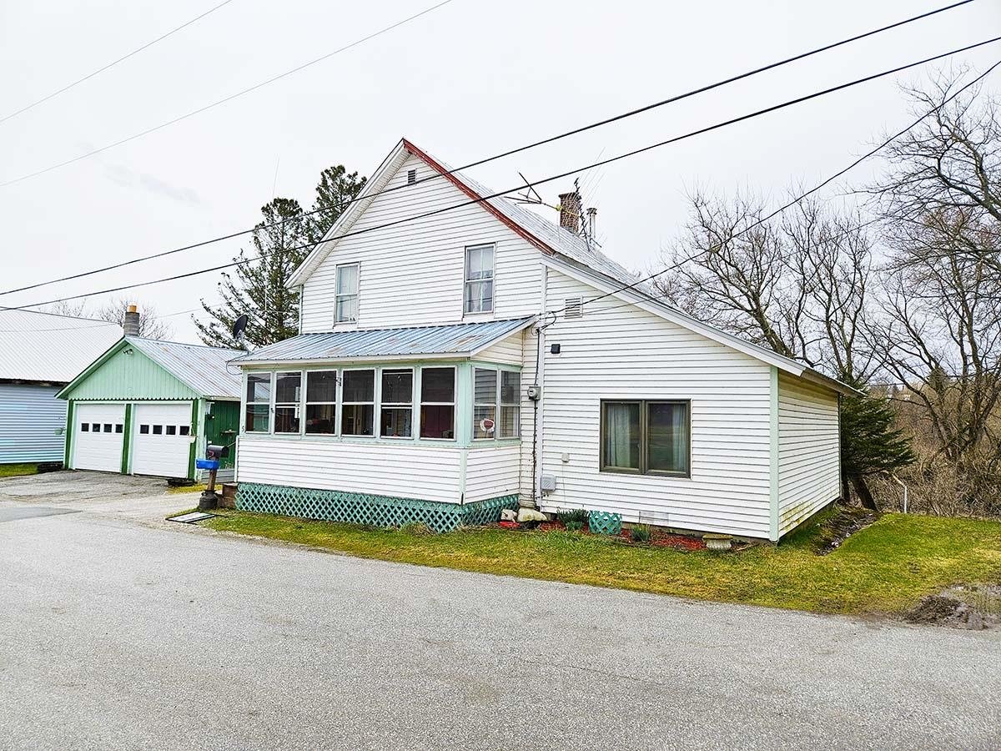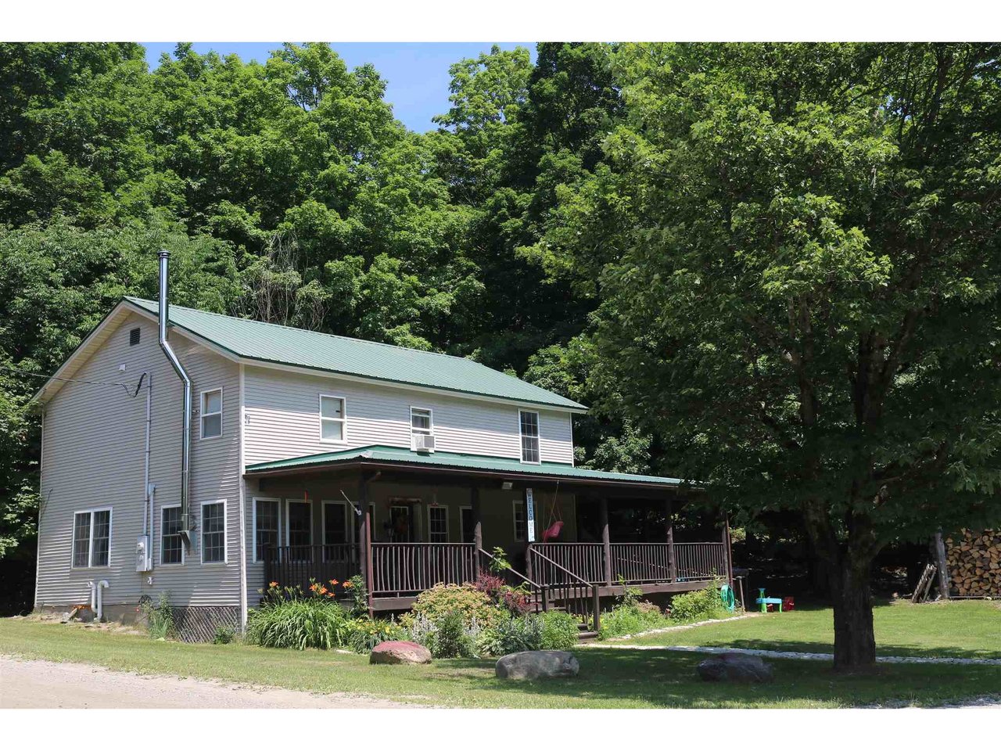Sold Status
$158,000 Sold Price
House Type
3 Beds
2 Baths
1,650 Sqft
Sold By Sherwood Real Estate
Similar Properties for Sale
Request a Showing or More Info

Call: 802-863-1500
Mortgage Provider
Mortgage Calculator
$
$ Taxes
$ Principal & Interest
$
This calculation is based on a rough estimate. Every person's situation is different. Be sure to consult with a mortgage advisor on your specific needs.
Franklin County
Looking for some privacy from neighbors but a location that's convenient & close to town? This may be the perfect spot! Classic colonial style home boasts wrap around porch with screened portion, large level yard has plenty of space for gardens or outdoor activity, and a ramp allows for 1st floor handicap access. Lots of updates have been done to the kitchen, the water heater has been replaced and the home is heated by an efficient outdoor wood furnace. Store up to 10 cord of wood in one side of the shed and your outdoor equipment in the other. †
Property Location
Property Details
| Sold Price $158,000 | Sold Date Dec 7th, 2020 | |
|---|---|---|
| List Price $149,000 | Total Rooms 6 | List Date Jul 3rd, 2020 |
| MLS# 4814583 | Lot Size 0.660 Acres | Taxes $3,011 |
| Type House | Stories 2 | Road Frontage |
| Bedrooms 3 | Style Colonial | Water Frontage |
| Full Bathrooms 1 | Finished 1,650 Sqft | Construction No, Existing |
| 3/4 Bathrooms 0 | Above Grade 1,650 Sqft | Seasonal No |
| Half Bathrooms 1 | Below Grade 0 Sqft | Year Built 1900 |
| 1/4 Bathrooms 0 | Garage Size Car | County Franklin |
| Interior FeaturesCeiling Fan, Kitchen Island, Natural Light, Natural Woodwork, Wood Stove Hook-up, Laundry - 2nd Floor |
|---|
| Equipment & AppliancesRange-Gas, Microwave, Dishwasher, Refrigerator, Exhaust Hood, CO Detector, Smoke Detectr-Batt Powrd, Stove-Wood, Wood Stove, Wood Boiler |
| Kitchen 1st Floor | Living Room 1st Floor | Dining Room 1st Floor |
|---|---|---|
| Mudroom 1st Floor | Bedroom 2nd Floor | Bedroom 2nd Floor |
| Bedroom 2nd Floor | Porch 1st Floor |
| ConstructionWood Frame |
|---|
| BasementWalk-up, Unfinished, Crawl Space, Partial, Unfinished |
| Exterior FeaturesGarden Space, Natural Shade, Outbuilding, Pool - Above Ground, Porch - Covered, Porch - Screened, Shed, Windows - Double Pane |
| Exterior Vinyl Siding | Disability Features Zero-Step Entry/Ramp, 1st Floor Full Bathrm, Zero-Step Entry Ramp |
|---|---|
| Foundation Stone, Stone | House Color |
| Floors Vinyl, Carpet, Tile, Laminate | Building Certifications |
| Roof Metal, Corrugated | HERS Index |
| Directions |
|---|
| Lot DescriptionUnknown, Level, Trail/Near Trail, Landscaped, Country Setting, Rural Setting |
| Garage & Parking , , Driveway, 6+ Parking Spaces, Unpaved |
| Road Frontage | Water Access |
|---|---|
| Suitable UseResidential | Water Type |
| Driveway Gravel, Dirt, Crushed/Stone | Water Body |
| Flood Zone No | Zoning Residential |
| School District NA | Middle Richford Jr/Sr High School |
|---|---|
| Elementary Richford Elementary School | High Richford Senior High School |
| Heat Fuel Wood, Oil | Excluded |
|---|---|
| Heating/Cool None, Wood Boiler, Baseboard | Negotiable Wood Stove, Washer, Dryer |
| Sewer Septic, Private, Septic | Parcel Access ROW |
| Water Shared, Spring, Private, Dug Well | ROW for Other Parcel |
| Water Heater Tank, Gas-Lp/Bottle, Owned, Off Boiler | Financing |
| Cable Co | Documents Deed |
| Electric Wired for Generator, Circuit Breaker(s) | Tax ID 516-162-10326 |

† The remarks published on this webpage originate from Listed By Dianna Benoit-Kittell of KW Vermont- Enosburg via the NNEREN IDX Program and do not represent the views and opinions of Coldwell Banker Hickok & Boardman. Coldwell Banker Hickok & Boardman Realty cannot be held responsible for possible violations of copyright resulting from the posting of any data from the NNEREN IDX Program.

 Back to Search Results
Back to Search Results