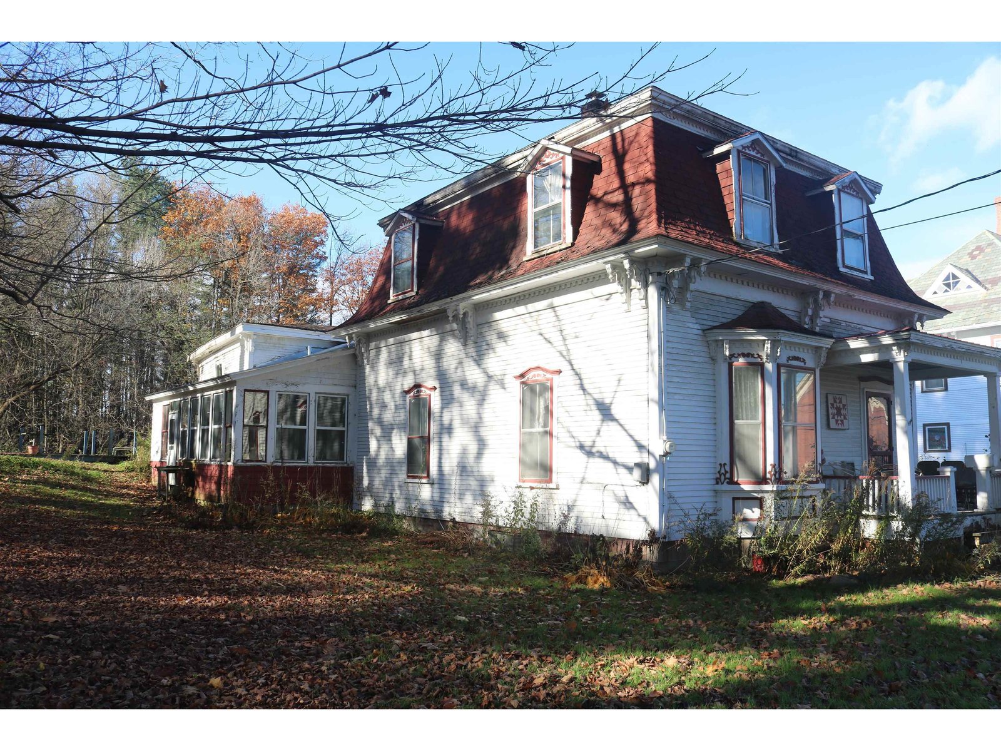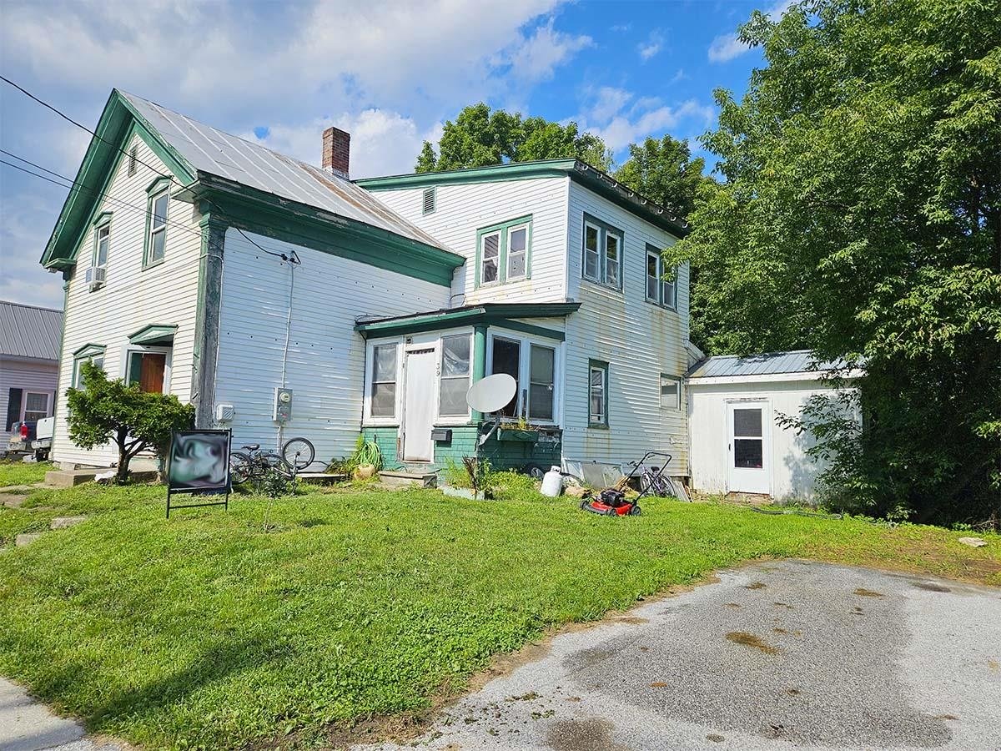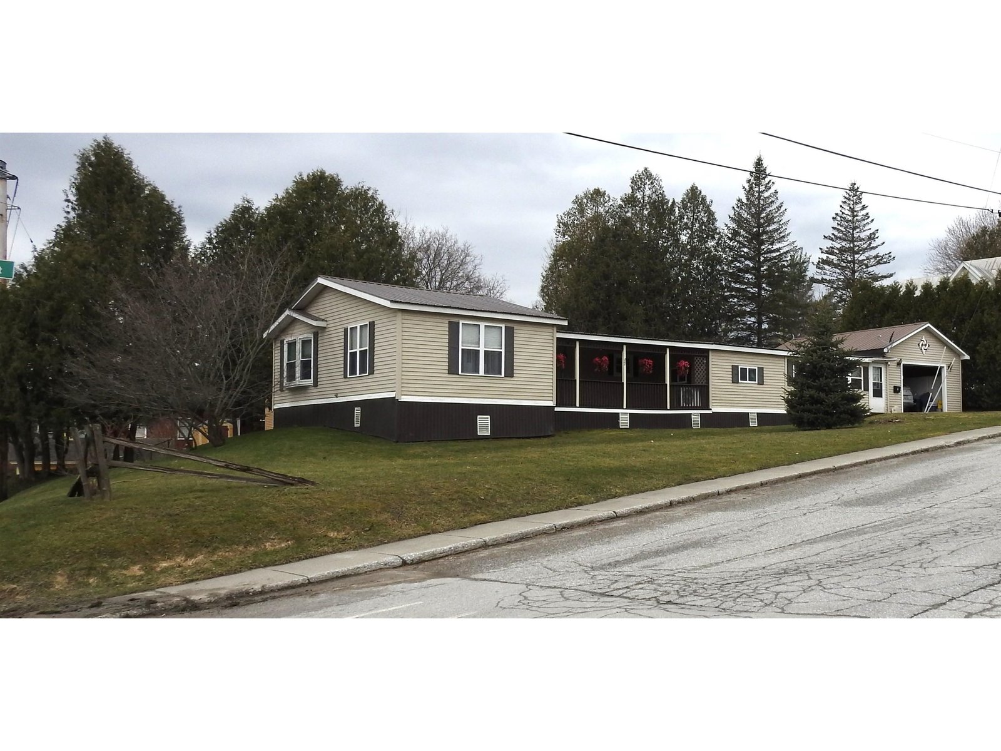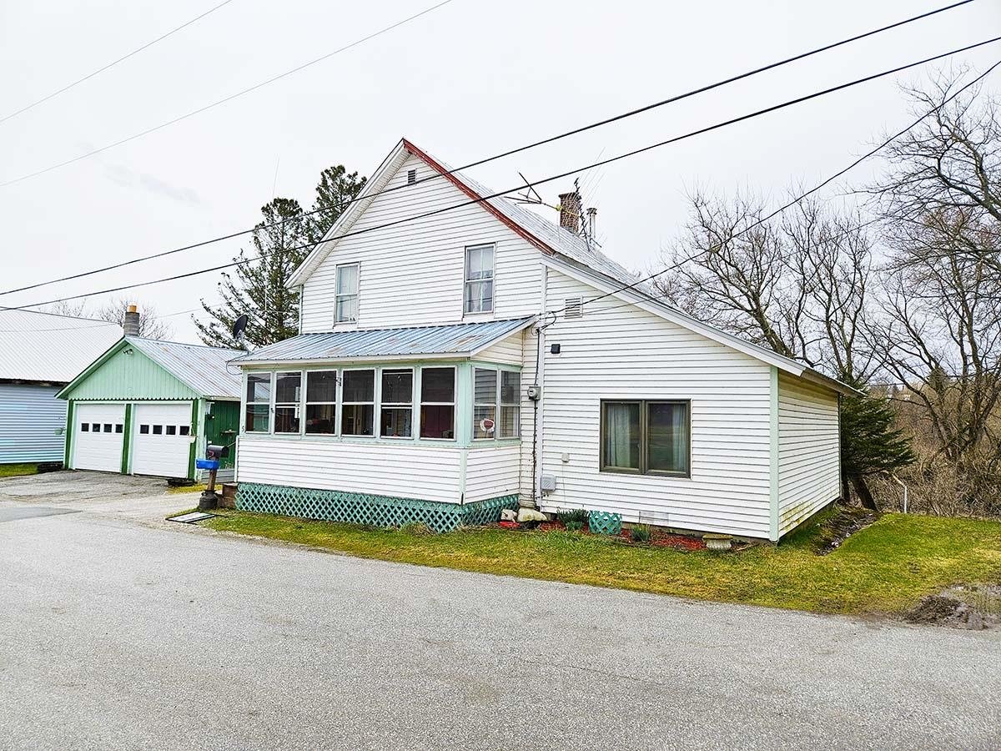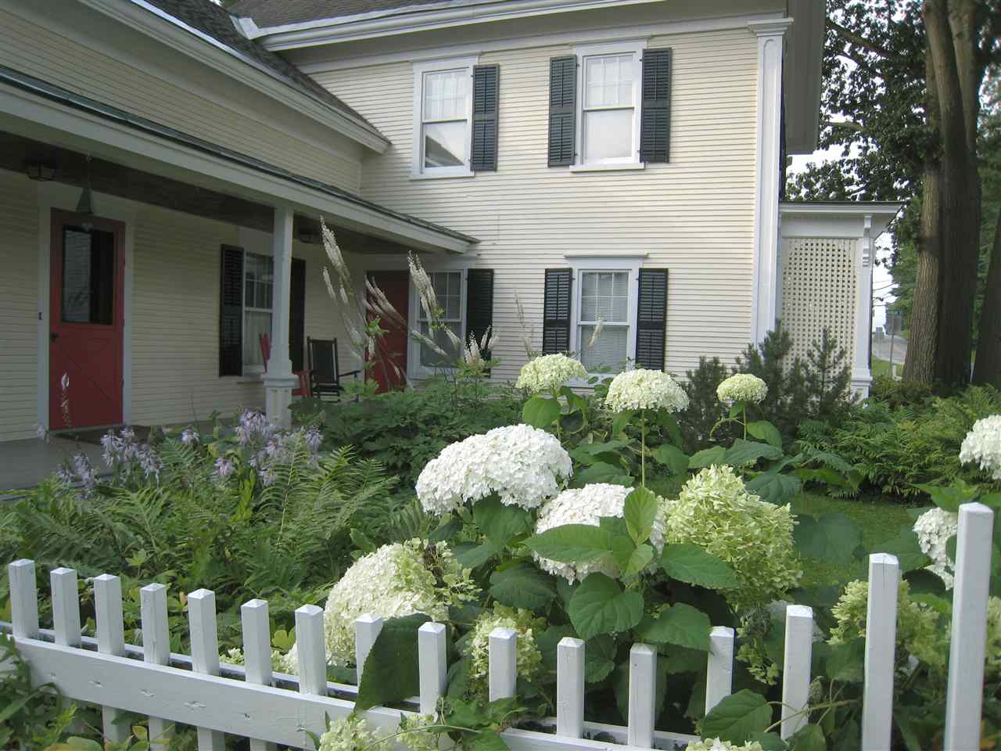Sold Status
$177,000 Sold Price
House Type
3 Beds
3 Baths
2,856 Sqft
Sold By Paul Poquette Realty Group LLC
Similar Properties for Sale
Request a Showing or More Info

Call: 802-863-1500
Mortgage Provider
Mortgage Calculator
$
$ Taxes
$ Principal & Interest
$
This calculation is based on a rough estimate. Every person's situation is different. Be sure to consult with a mortgage advisor on your specific needs.
Franklin County
A lovingly renovated historic home preserving an early Americana design that incorporates contemporary amenities and comforts. A blend of modern appointments and historic detailing, this home features: thermal pane windows w/magnetic inserts, skylights, steam shower, jetted tub and sauna. Structural updates include: electrical wiring, plumbing and insulation. High-efficiency boiler heating system w/separate zone heating and hot water w/economical operating costs. Architectural elements have been restored including: coffered ceilings, crown moldings, library style windows, mahogany w/marble fireplace surround, and crystal/brass door knobs. Upgrades include: Brazilian granite countertops, Italian ceramic tile, Vermont slate, custom cabinets and hardwood cherry floors throughout much of the 1st floor w/original maple floors refinished upstairs. 1st floor includes: kitchen w/breakfast nook, formal dining and living rooms, half bath and a family room that has wall to wall windows allowing great views. Separate stairways to the 2nd floor lead to the Master BDR en suite with private bath, 2 additional BDRs and full bath. Finished bonus space above the old carriage barn could be used as a home office, media, game or exercise room etc. Backyard is fully fenced in w/patio, gazebo and perennial gardens. Lots of storage throughout w/full walkout basement. 3 car garage. Located an hour from Burlington & Montreal, minutes to Jay Peak. Move-in ready & priced to sell! †
Property Location
Property Details
| Sold Price $177,000 | Sold Date Jan 6th, 2020 | |
|---|---|---|
| List Price $183,400 | Total Rooms 8 | List Date Sep 28th, 2018 |
| MLS# 4721032 | Lot Size 0.500 Acres | Taxes $5,009 |
| Type House | Stories 2 | Road Frontage |
| Bedrooms 3 | Style Victorian | Water Frontage |
| Full Bathrooms 2 | Finished 2,856 Sqft | Construction No, Existing |
| 3/4 Bathrooms 0 | Above Grade 2,856 Sqft | Seasonal No |
| Half Bathrooms 1 | Below Grade 0 Sqft | Year Built 1870 |
| 1/4 Bathrooms 0 | Garage Size 3 Car | County Franklin |
| Interior FeaturesAttic, Dining Area, Fireplace - Wood, Primary BR w/ BA, Natural Light, Sauna, Storage - Indoor |
|---|
| Equipment & AppliancesRange-Electric, Washer, Microwave, Dishwasher, Refrigerator, Dryer, CO Detector, Dehumidifier, Smoke Detectr-Batt Powrd, Hot Water |
| Kitchen 17' x 12'11", 1st Floor | Dining Room 14'9" x 12'3", 1st Floor | Living Room 28'1" x 13'2", 1st Floor |
|---|---|---|
| Family Room 30' x 10'10", 1st Floor | Foyer 17' x 9'6", 1st Floor | Primary Bedroom 27'7" x 9'5", 2nd Floor |
| Bedroom 14'7" x 11'3", 2nd Floor | Bedroom 15'4" x 11'1", 2nd Floor | Office/Study 28' x 15'4", 2nd Floor |
| ConstructionWood Frame |
|---|
| BasementInterior, Storage Space, Unfinished, Interior Stairs, Full, Unfinished, Walkout |
| Exterior FeaturesFence - Dog, Fence - Full, Garden Space, Gazebo, Patio, Porch - Covered |
| Exterior Wood Siding | Disability Features |
|---|---|
| Foundation Stone, Concrete | House Color |
| Floors Slate/Stone, Carpet, Ceramic Tile, Hardwood | Building Certifications |
| Roof Standing Seam, Shingle-Asphalt | HERS Index |
| DirectionsTake route 105 to Richford. House is on the right. |
|---|
| Lot Description, Sloping, Landscaped, Corner |
| Garage & Parking Attached, , Driveway, Garage |
| Road Frontage | Water Access |
|---|---|
| Suitable Use | Water Type |
| Driveway Paved | Water Body |
| Flood Zone No | Zoning Residential |
| School District NA | Middle |
|---|---|
| Elementary | High |
| Heat Fuel Oil | Excluded |
|---|---|
| Heating/Cool Central Air, Hot Water, Hot Air, Baseboard | Negotiable |
| Sewer Public | Parcel Access ROW |
| Water Public | ROW for Other Parcel |
| Water Heater Owned, Off Boiler | Financing |
| Cable Co Direct TV or Comcast | Documents Property Disclosure, Deed |
| Electric Circuit Breaker(s) | Tax ID 516-162-10626 |

† The remarks published on this webpage originate from Listed By The Hammond Team of KW Vermont via the NNEREN IDX Program and do not represent the views and opinions of Coldwell Banker Hickok & Boardman. Coldwell Banker Hickok & Boardman Realty cannot be held responsible for possible violations of copyright resulting from the posting of any data from the NNEREN IDX Program.

 Back to Search Results
Back to Search Results